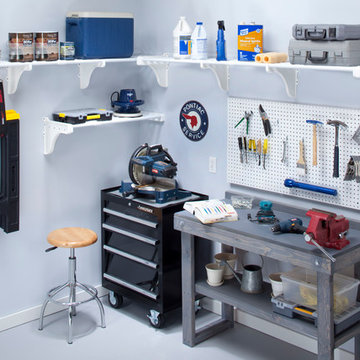Idées déco de garages et abris de jardin avec un bureau, studio ou atelier
Trier par :
Budget
Trier par:Populaires du jour
141 - 160 sur 6 857 photos
1 sur 2
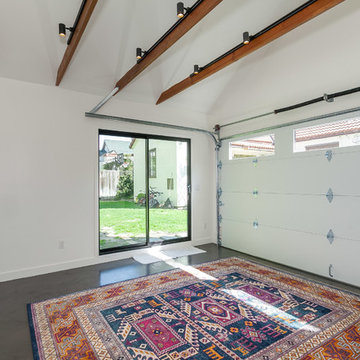
Perfect utilization of a detached, 2 car garage.
Now it has closets, a bathroom, amazing flooring and a sliding door
Idée de décoration pour un garage pour deux voitures séparé tradition de taille moyenne avec un bureau, studio ou atelier.
Idée de décoration pour un garage pour deux voitures séparé tradition de taille moyenne avec un bureau, studio ou atelier.
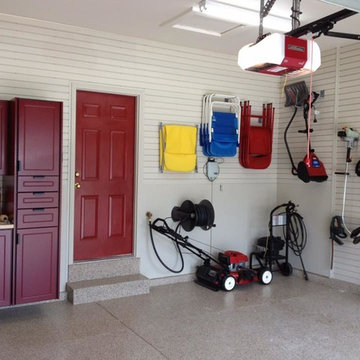
Complete Garage Makeover. Floor, walls, and ceiling. From bare studs and yellow drywall to a place they enjoy coming home to.
Aménagement d'un garage pour deux voitures attenant classique de taille moyenne avec un bureau, studio ou atelier.
Aménagement d'un garage pour deux voitures attenant classique de taille moyenne avec un bureau, studio ou atelier.
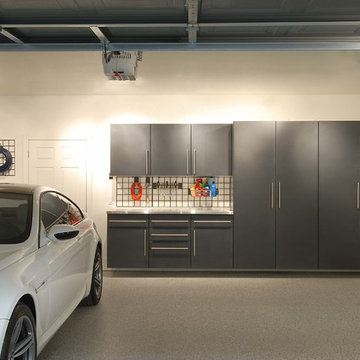
Garage cabinets and organizers
Exemple d'un très grand garage pour trois voitures attenant moderne avec un bureau, studio ou atelier.
Exemple d'un très grand garage pour trois voitures attenant moderne avec un bureau, studio ou atelier.
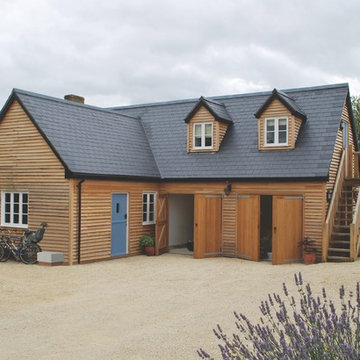
Located just 7 miles from our own offices in Charlbury, this building is one of Sylva’s most local projects.
When the client purchased
The Old Farmhouse in Long Hanborough, it came complete with planning permission to construct a new home in the garden. However, these plans did not suit the young family’s needs.
Instead, new plans were drawn up for a double garage along with premises for their flower arranging business. Across the top of the garage sits a 1-bed annex complete with it’s own bathroom, sitting area and separate access via the external oak stairs.Initially, the plan was for an oak framed structure, however the cost looked to be prohibitive given the building’s practical purpose. Instead, internal oak features were combined with oak cladding, stairs and handrails to give the look and feel of an oak structure.
The insulation for the shop part of the building was chosen carefully to maintain a stable temperature and humidity, which helps the flower stay fresh for as long as possible.
The client appointed a local builder to clear the site, install foundations and lay the ground floor. Sylva provided an insulated timber frame which comprised of smaller than usual panels due to restricted site access. The first floor was formed from metal web joists and finished with a loose cut roof, due to the gables and dormers required.
Sylva acted as principal contractor for the duration
of the timber frame works, providing all method statements and risk assessments. Time on site was 8 days from start to finish.
Once complete, the builder returned to install the roofing, cladding and windows, simultaneously overseeing the fit out internally; at the time Sylva did not have a Concept to Keys® service.
Completed in 2012, the total build duration was just under 6 months and the total cost came to around £85,000, a fraction of the time and cost originally thought to be involved in a blockwork construction.
Having dedicated premises for the business has helped it to flourish, the garage provides a place for cars and hobbies, and the annex is a great place for grandparents to stay when the babysitting has worn them out.
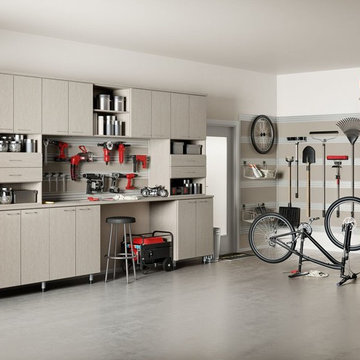
Cette image montre un grand garage pour deux voitures urbain avec un bureau, studio ou atelier.
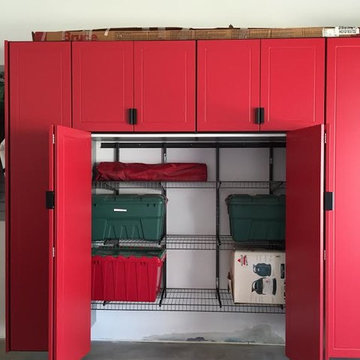
Idée de décoration pour un garage pour deux voitures attenant tradition de taille moyenne avec un bureau, studio ou atelier.
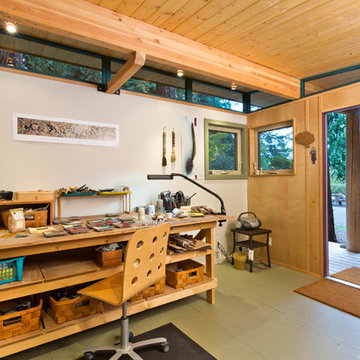
Dominic Arizona Bonuccelli
Cette photo montre un abri de jardin montagne de taille moyenne avec un bureau, studio ou atelier.
Cette photo montre un abri de jardin montagne de taille moyenne avec un bureau, studio ou atelier.
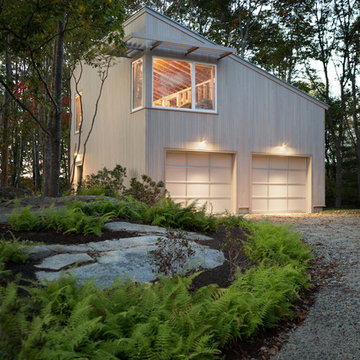
Trent Bell
Aménagement d'un garage pour deux voitures séparé contemporain de taille moyenne avec un bureau, studio ou atelier.
Aménagement d'un garage pour deux voitures séparé contemporain de taille moyenne avec un bureau, studio ou atelier.
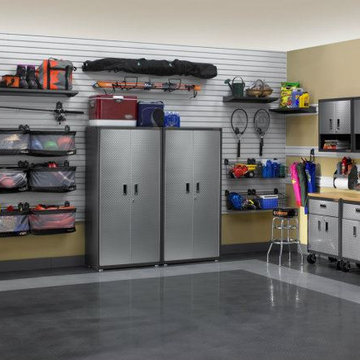
Idée de décoration pour un grand garage attenant urbain avec un bureau, studio ou atelier.
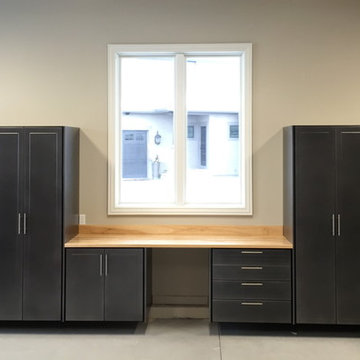
Powder coated garage storage cabinets with workbench and drawer storage.
Heavy Duty adjustable Tire Rack.
Aménagement d'un garage pour deux voitures attenant classique de taille moyenne avec un bureau, studio ou atelier.
Aménagement d'un garage pour deux voitures attenant classique de taille moyenne avec un bureau, studio ou atelier.
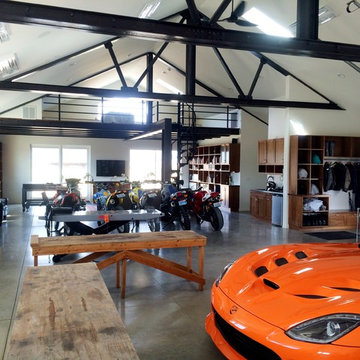
Exemple d'un grand garage pour quatre voitures ou plus attenant industriel avec un bureau, studio ou atelier.
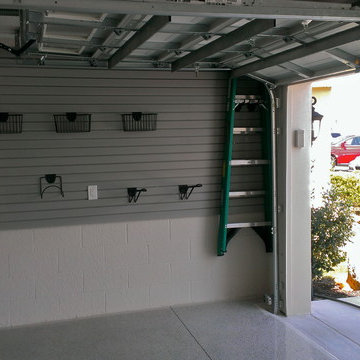
Aménagement d'un grand garage pour deux voitures classique avec un bureau, studio ou atelier.
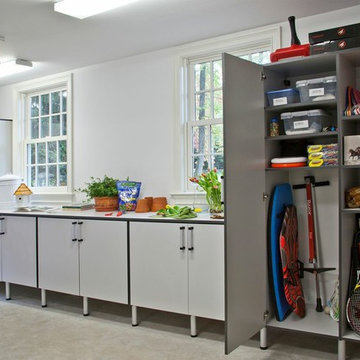
Idée de décoration pour un grand abri de jardin tradition avec un bureau, studio ou atelier.
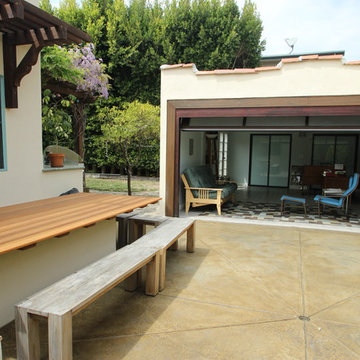
Garage and patio remodeling, turning a 2 car garage and a driveway into an amazing retreat in Los Angeles
Cette image montre un garage pour deux voitures séparé design de taille moyenne avec un bureau, studio ou atelier.
Cette image montre un garage pour deux voitures séparé design de taille moyenne avec un bureau, studio ou atelier.
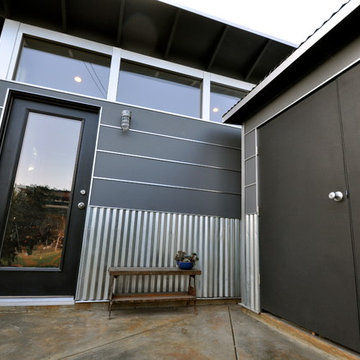
This project captures our name perfectly: Studio + Shed = Studio Shed! A 10x12 Studio Shed with LIfestyle Interior serves as a home office, while our 4x8 Pinyon Storage Shed (a DIY flat packed small kit) compliments the space by offering room to stow garden tools and more. Budget? Visit our Shed configurator page where you can create your own: select your size, window options, siding/trim, etc. and view your price! http://www.studio-shed.com/configure
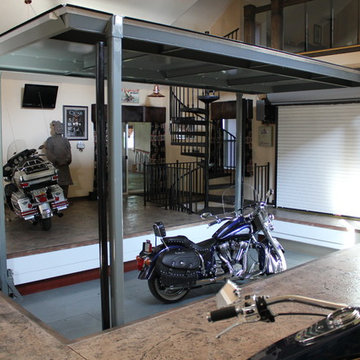
American Custom Lifts provided an auto elevator for a client who has a huge collection of motorcycles that he stores in his showroom basement.
Cette photo montre un garage tendance avec un bureau, studio ou atelier.
Cette photo montre un garage tendance avec un bureau, studio ou atelier.
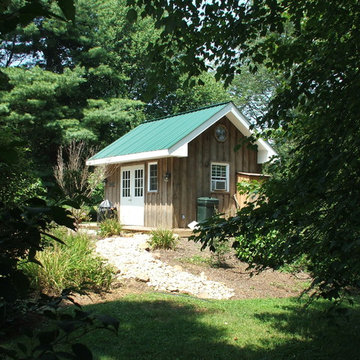
Idées déco pour un abri de jardin séparé classique avec un bureau, studio ou atelier.
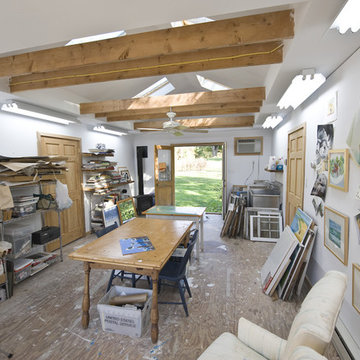
This unfinished garage attic was remodeled into a bright and open art studio for the homeowner. Both practical and functional, this working studio offers a welcoming space to escape into the canvas.
Photo by John Welsh.
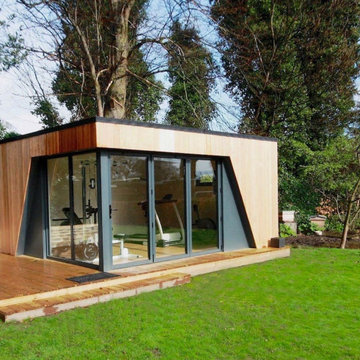
Laissez-vous séduire par notre studio de jardin habitable, une solution ingénieuse et élégante pour étendre votre espace de vie sans avoir à déménager.
Que vous ayez besoin d'un bureau à domicile, d'une salle de jeux pour les enfants ou d'un espace pour recevoir vos invités, notre studio de jardin habitable répondra à tous vos besoins.
Conçu avec un souci du détail et une attention particulière à la fonctionnalité, notre studio de jardin habitable offre un design moderne et contemporain qui s'intégrera parfaitement à votre jardin. Fabriqué avec des matériaux de haute qualité, il est durable et résistant aux intempéries, assurant ainsi une solution à long terme pour votre espace supplémentaire.
L'intérieur du studio de jardin habitable est optimisé pour un maximum d'utilisation de l'espace. Avec des finitions de haute qualité et des options de personnalisation, vous pourrez créer un espace confortable et fonctionnel qui reflète votre style personnel.
Que ce soit pour se détendre, travailler ou se divertir, notre studio de jardin habitable offre une oasis de tranquillité et de confort. Profitez de la luminosité naturelle grâce aux grandes fenêtres, et bénéficiez d'une isolation thermique efficace pour rester confortable en toutes saisons.
Facile à installer et à entretenir, notre studio de jardin habitable est une solution pratique et polyvalente pour tous les besoins d'espace supplémentaire. Ne laissez pas votre jardin inexploité, laissez-vous séduire par notre studio de jardin habitable et transformez votre espace extérieur en une véritable extension de votre maison.
Idées déco de garages et abris de jardin avec un bureau, studio ou atelier
8


