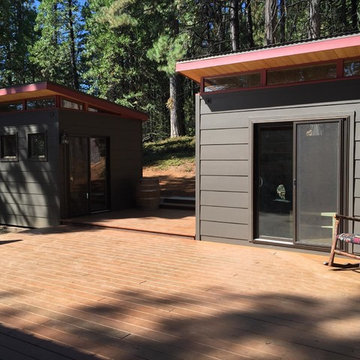Idées déco de garages et abris de jardin avec un bureau, studio ou atelier
Trier par :
Budget
Trier par:Populaires du jour
1 - 20 sur 392 photos
1 sur 3
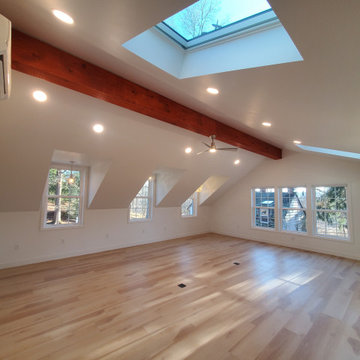
Garage Remodel in West Chester PA
James Hardie siding
Divinchi Europeon Slate roof
ProVia windows
Cette image montre un garage pour deux voitures séparé rustique de taille moyenne avec un bureau, studio ou atelier.
Cette image montre un garage pour deux voitures séparé rustique de taille moyenne avec un bureau, studio ou atelier.
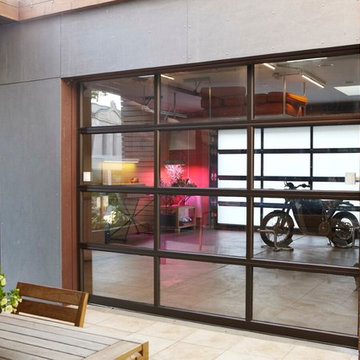
Midwest Living magazine editors selected Clopay’s contemporary Avante Collection glass garage doors for Smart Home project. They chose a bronze anodized aluminum frame with white laminated glass for the traditional garage door application. The rear of the garage features a smaller clear glass Avante door, which opens up to a backyard patio. Closed the door is a wall of windows.
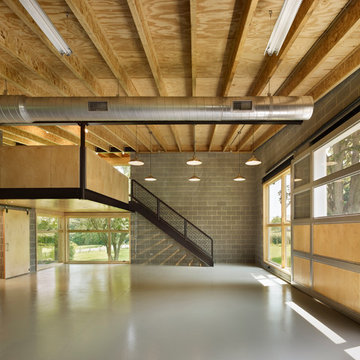
Halkin Photography
Inspiration pour un garage pour trois voitures design de taille moyenne avec un bureau, studio ou atelier.
Inspiration pour un garage pour trois voitures design de taille moyenne avec un bureau, studio ou atelier.
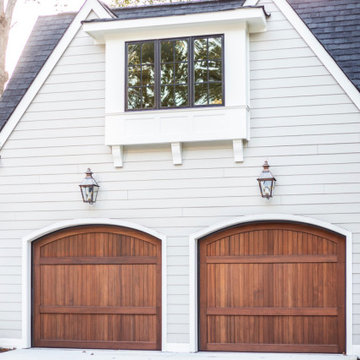
Exemple d'un grand garage pour deux voitures séparé chic avec un bureau, studio ou atelier.
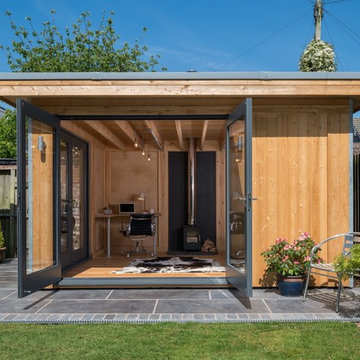
Aménagement d'un abri de jardin séparé scandinave de taille moyenne avec un bureau, studio ou atelier.
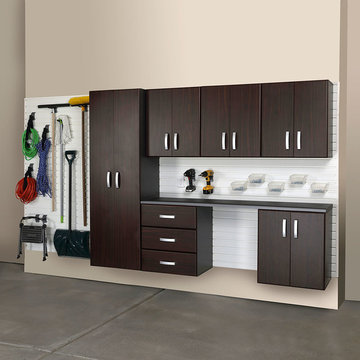
Idée de décoration pour un grand garage pour deux voitures attenant minimaliste avec un bureau, studio ou atelier.
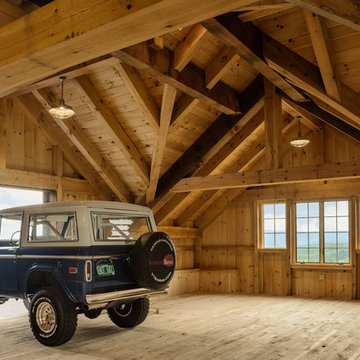
This timber frame barn and garage structure includes an open second level light-filled room with exposed truss design and rough-sawn wood flooring perfect for parties and weekend DIY projects
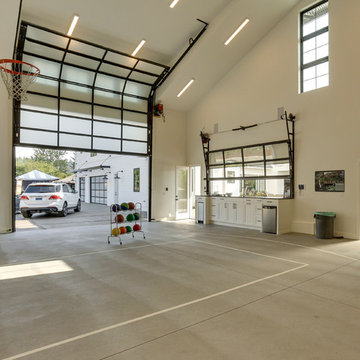
REPIXS
Cette photo montre un très grand garage pour quatre voitures ou plus séparé nature avec un bureau, studio ou atelier.
Cette photo montre un très grand garage pour quatre voitures ou plus séparé nature avec un bureau, studio ou atelier.
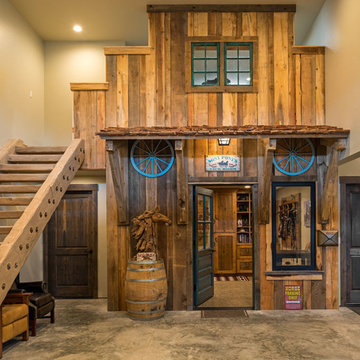
It all started with a picture of a worn, rustic turquoise door. From there, the homeowner grew her vision for her dream tack room. This old-west facade houses her tack room and a storage loft above with the door to the trophy room/man cave to the left and the guest apartment to the right.
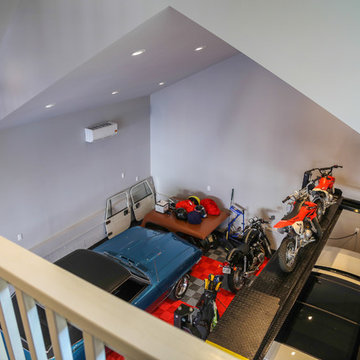
This detached garage uses vertical space for smart storage. A lift was installed for the owners' toys including a dirt bike. A full sized SUV fits underneath of the lift and the garage is deep enough to site two cars deep, side by side. Additionally, a storage loft can be accessed by pull-down stairs. Trex flooring was installed for a slip-free, mess-free finish. The outside of the garage was built to match the existing home while also making it stand out with copper roofing and gutters. A mini-split air conditioner makes the space comfortable for tinkering year-round. The low profile garage doors and wall-mounted opener also keep vertical space at a premium.
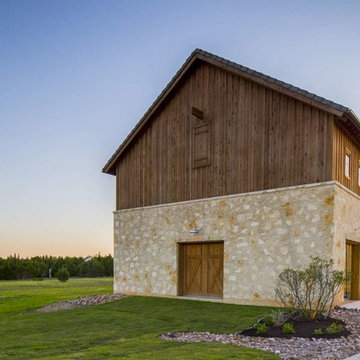
John Siemering Homes. Custom Home Builder in Austin, TX
Aménagement d'un très grand garage pour trois voitures séparé campagne avec un bureau, studio ou atelier.
Aménagement d'un très grand garage pour trois voitures séparé campagne avec un bureau, studio ou atelier.
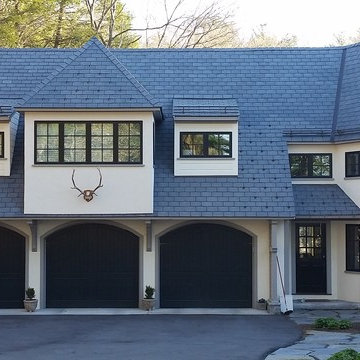
Front Elevation
Design by R & P Lowell Architects
Réalisation d'un très grand garage pour trois voitures attenant tradition avec un bureau, studio ou atelier.
Réalisation d'un très grand garage pour trois voitures attenant tradition avec un bureau, studio ou atelier.
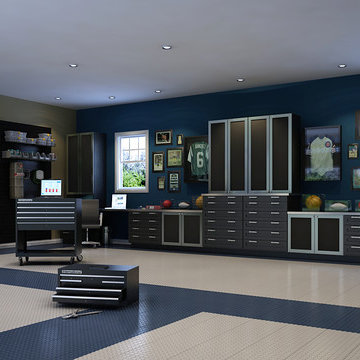
Grey Melamine and Brushed Aluminum Doors with black glass inserts
Cette image montre un grand garage attenant minimaliste avec un bureau, studio ou atelier.
Cette image montre un grand garage attenant minimaliste avec un bureau, studio ou atelier.
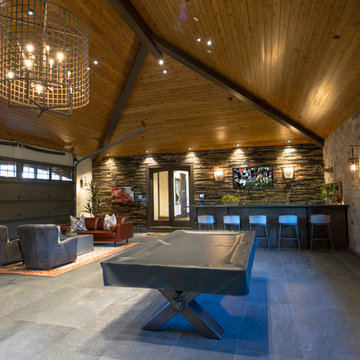
J Grammling Photos
Cette image montre un très grand garage attenant craftsman avec un bureau, studio ou atelier.
Cette image montre un très grand garage attenant craftsman avec un bureau, studio ou atelier.
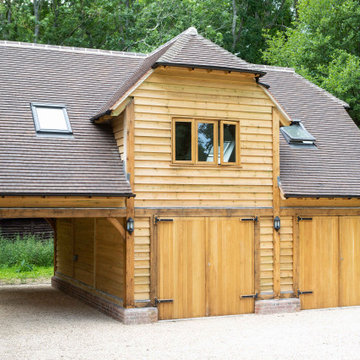
Our customer in Arundel, West Sussex was looking to add in a triple garage and wanted to gain a home office studio space as part of the build. A bespoke double storey oak barn garage was the perfect solution to meet the required needs. The use of quality British oak also worked well with their existing property and country surroundings, creating an elegant building despite its more practical and utilitarian uses. The natural colours of oak beam frame and cladding blend seamlessly with the surroundings and the contrast of the dark roof tiles give it a smart and contemporary edge. Proof that a garage does not have to be uninteresting.
Our specialist team did all the frame construction, cladding, window fitting, tiling, and in this case the groundworks, electrics, internal finishes and decorating as well as landscaping around the building were carried out by the customers contractor. Even through a pandemic, Christmas holidays and winter weather the building was up and finished within 12 weeks and just look at the stunning results!
The lower storey has given the client two large garages with double barn doors, creating a covered and secure area to store cars as well as providing a workshop and storage area. There is also a covered car port area for sheltered storage of another vehicle. The upper storey has provided the client with a spacious home office studio. The front of the building has a dormer window area, providing more ceiling height and space as well as letting in plenty of sunlight. The client also chose to add opening roof light windows either side in the roof to add further ventilation and light to the space. The office space is accessed by an attractive external oak staircase to right side of the building. The quality of the finish is just exquisite and the traditional finishing details such as the arched oak beams and peg construction really show the craftmanship that goes into creating an oak building. The lantern outside lighting just adds that final touch of style to this beautiful oak building.
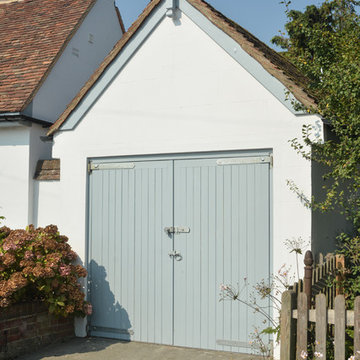
Garage & Office
Mike Waterman
Réalisation d'un grand garage pour une voiture séparé champêtre avec un bureau, studio ou atelier.
Réalisation d'un grand garage pour une voiture séparé champêtre avec un bureau, studio ou atelier.
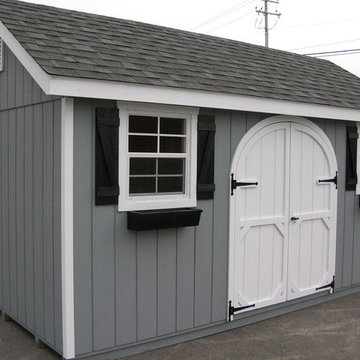
Adding the garden shed package to any structure creates a beautiful workshop for any property.
Aménagement d'un petit abri de jardin séparé campagne avec un bureau, studio ou atelier.
Aménagement d'un petit abri de jardin séparé campagne avec un bureau, studio ou atelier.
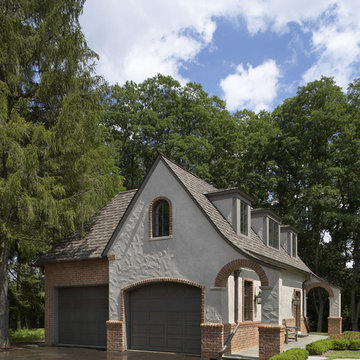
We were asked to design a detached garage and office structure to match the main house. This structure is not only an additional garage but also conceals the hunting dog runs and serves as a working office with the interior character designed to have the feel of a hunting lodge. The second floor room is finished to the underside of the roof which was carefully laid out to accommodate the owner’s significant collection of hunting trophy mounts and collectable items. We placed the structure to complement the existing home while creating a courtyard at the drive way and a backdrop for the rear yard family activity area. The exterior of the structure is a combination of natural cement plaster and brick with stone accents including bluestone walks extended from the upper level house terrace. Natural cement plaster was used to match the house but also with the knowledge that this material would eventually show signs of hairline cracks. This eventually will give the material an aged authentic feel. The design intent was to make this structure look like a seamless extension of the home’s design concept. We believe that this structure has accomplished this goal and have had a lot of good response to this design solution.
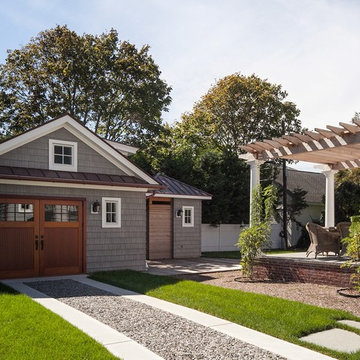
Garage and Pergola
Sam Oberter Photography
Cette image montre un garage pour une voiture séparé traditionnel de taille moyenne avec un bureau, studio ou atelier.
Cette image montre un garage pour une voiture séparé traditionnel de taille moyenne avec un bureau, studio ou atelier.
Idées déco de garages et abris de jardin avec un bureau, studio ou atelier
1


