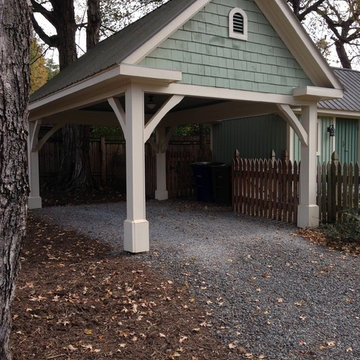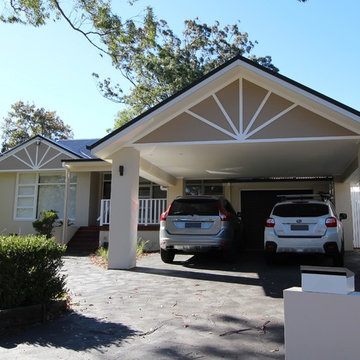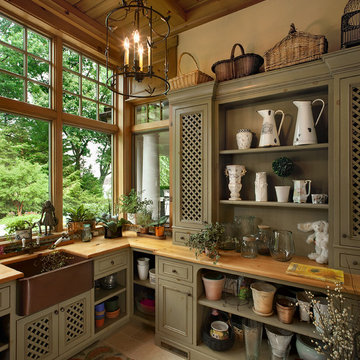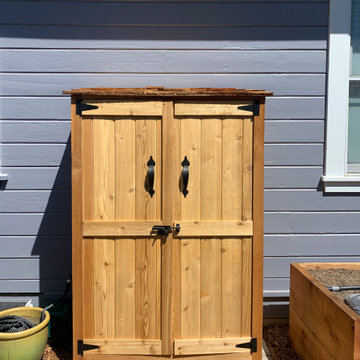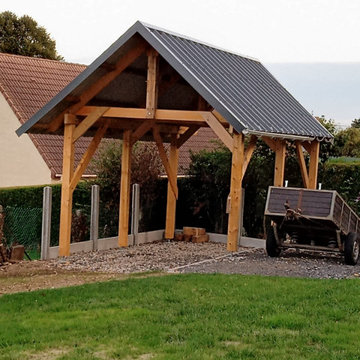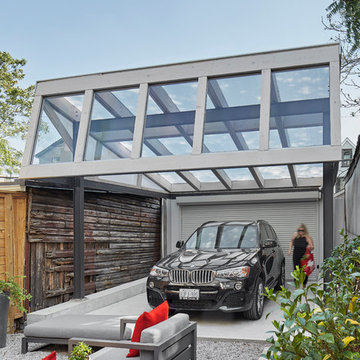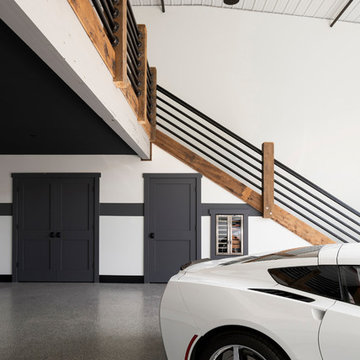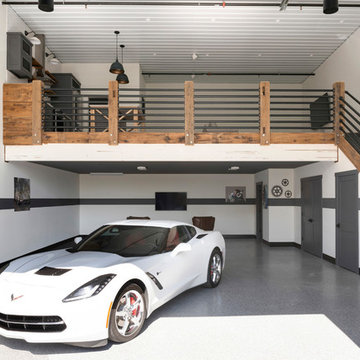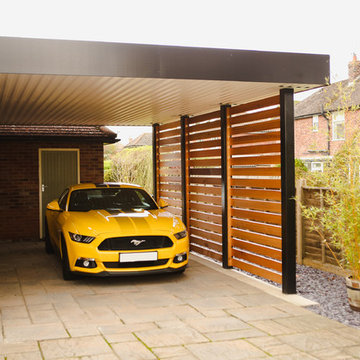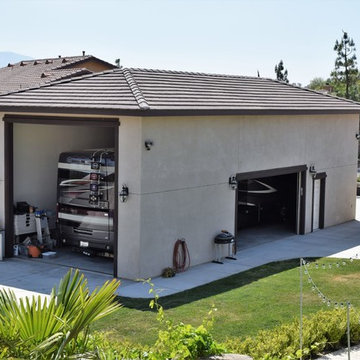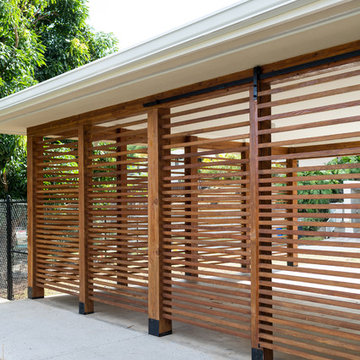Idées déco de garages avec abri de jardin avec un carport
Trier par :
Budget
Trier par:Populaires du jour
1 - 20 sur 5 813 photos
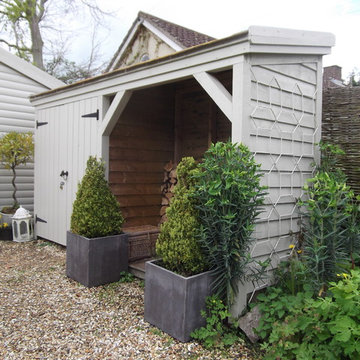
If you think of garden design, you really want to think about introducing symmetry.
You need to look at where the eye falls on from any angle of your garden and then see if you can create a symmetrical vignette.Here some more symmetry- wood storage.Note the two urns to the left and right.
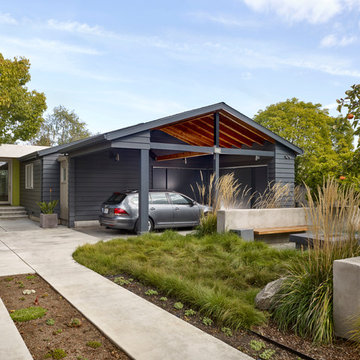
The airy carport at our Waverley Street Residence is adjacent to a built-in firepit and entertainment area.
Cesar Rubio Photography
Idées déco pour un garage attenant moderne.
Idées déco pour un garage attenant moderne.

This project includes a bespoke double carport structure designed to our client's specification and fabricated prior to installation.
This twisting flat roof carport was manufactured from mild steel and iroko timber which features within a vertical privacy screen and battened soffit. We also included IP rated LED lighting and motion sensors for ease of parking at night time.

The original concept for this space came from the idea that this modern glass greenhouse would be built around an old wooden shed still standing beneath the trees. The "shed" turned Powder Room would of course be new construction, but clever materiality - white washed reclaimed vertical panelling - would make it appear as though it was a treasure from many years before.
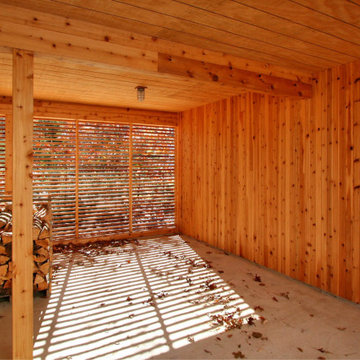
Covered parking is clad in knotty cedar inside with slatted cedar end wall to allow the space to breathe.
Réalisation d'un garage séparé design de taille moyenne.
Réalisation d'un garage séparé design de taille moyenne.
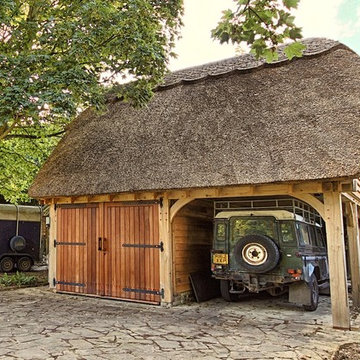
This beautiful oak framed carport was finished with a thatched roof and handmade garage doors. I’ll Traditional oak buildings can easily be converted for guest accommodation in the room above remain as storage use.
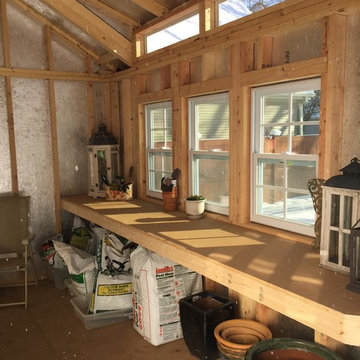
With a little online research, Karen found a few photos that inspired her potting shed. “The photo I found wasn’t even a Tuff Shed building, but working along side the Tuff Shed Design Consultant we were able to create my shed right down to the last detail.”
Idées déco de garages avec abri de jardin avec un carport
1



