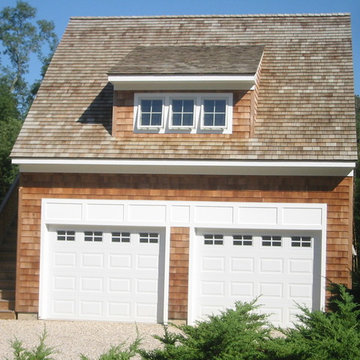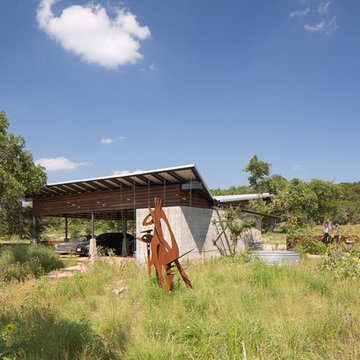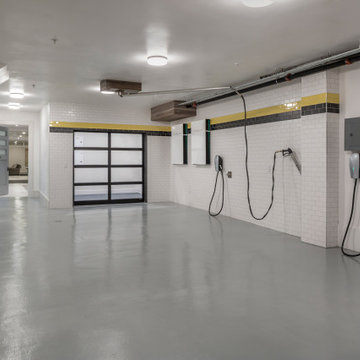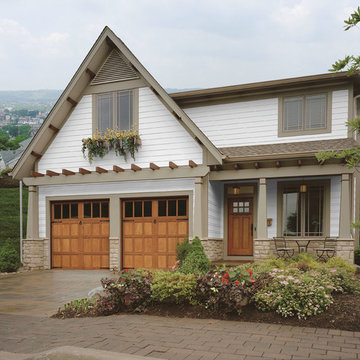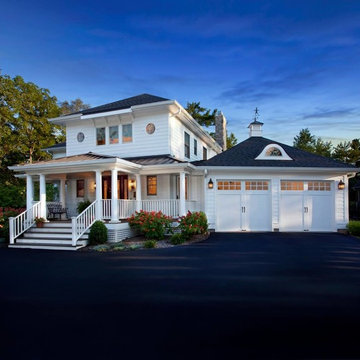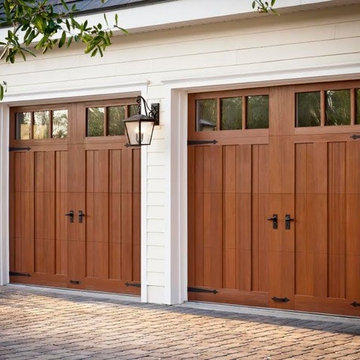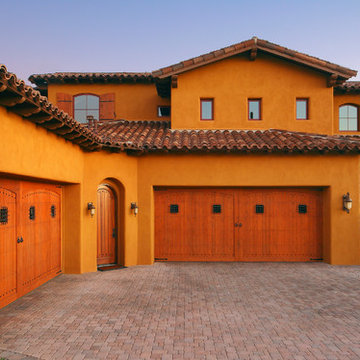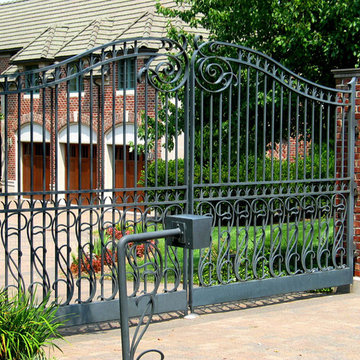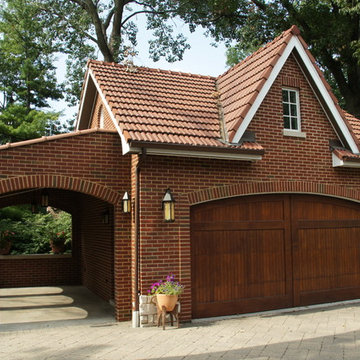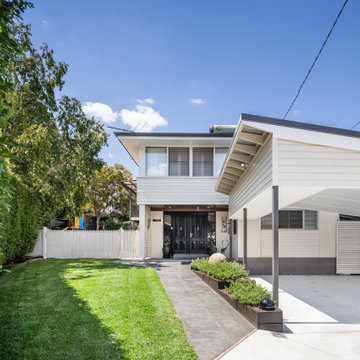Idées déco de garages et abris de jardin avec un carport
Trier par :
Budget
Trier par:Populaires du jour
121 - 140 sur 3 837 photos
1 sur 2
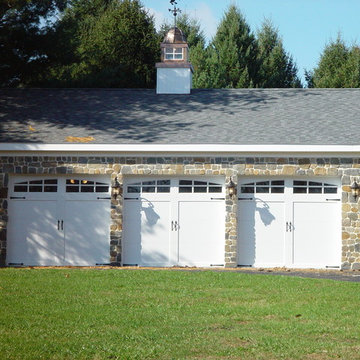
The moved driveway leads up to the the beautiful 3-car garage with stone walls and lovely lantern lighting. This home also features a rear cathedral addition for additional lighting and ties into the Cape Cod style of this home.
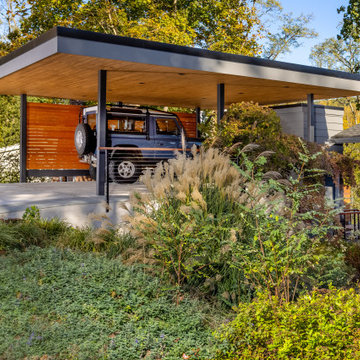
New Carport on compact steep property,
Idée de décoration pour un garage séparé vintage de taille moyenne.
Idée de décoration pour un garage séparé vintage de taille moyenne.
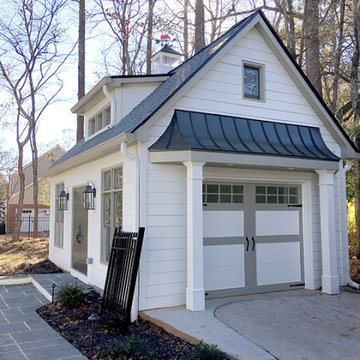
Detached garage with dormer clerestory, vaulted ceiling, faux beams, and double side doors opening onto the patio.
Inspiration pour un garage séparé rustique de taille moyenne.
Inspiration pour un garage séparé rustique de taille moyenne.
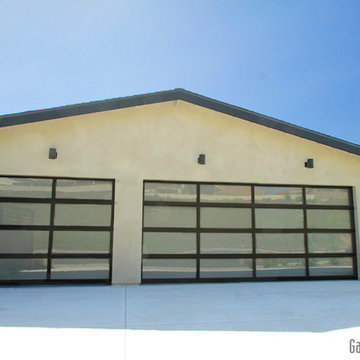
Glass garage doors for the modern home. A different take on the traditional garage door these doors add sophistication and durability. The glass is tempered and is also considered, "safety" glass for it's ability to scramble into several tiny pieces. This products anyone or objects surrounding the damage.
Sarah F.
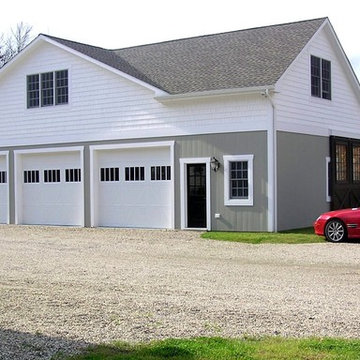
Equipment Garage with Trailer Pull Through
Réalisation d'un grand garage séparé champêtre.
Réalisation d'un grand garage séparé champêtre.
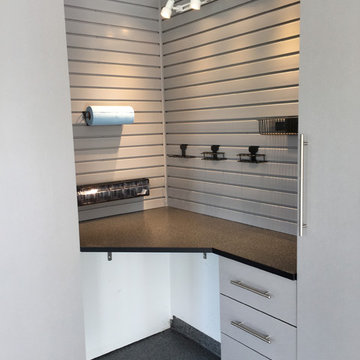
A miniature workshop fits in the corner to allow a functional workspace without sacrificing parking space.
Réalisation d'un grand garage attenant minimaliste.
Réalisation d'un grand garage attenant minimaliste.
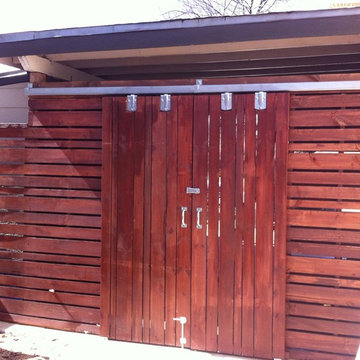
Freeman Construction Ltd
Idée de décoration pour un petit garage attenant minimaliste.
Idée de décoration pour un petit garage attenant minimaliste.
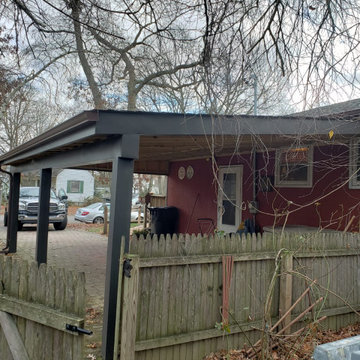
We took down the old aluminum car port, poured 4 new concrete footings, and framed a 15'x24' car port out of ACQ lumber. Install GAF roofing shingles and color match siding. Posts wrapped in white aluminum
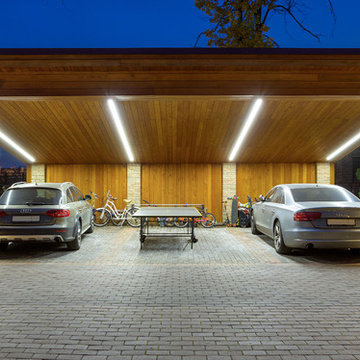
Архитекторы: Дмитрий Глушков, Фёдор Селенин; Фото: Антон Лихтарович
Cette image montre un garage séparé design de taille moyenne.
Cette image montre un garage séparé design de taille moyenne.
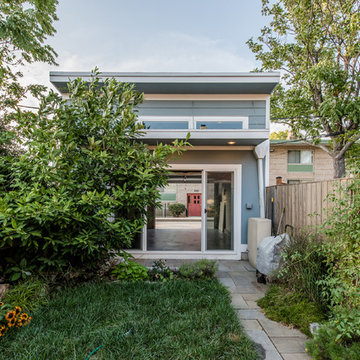
Transitional garage design With the fence removed, the new single-bay garage now occupies the back lot. Two sliding glass doors allow the structure to be used as a shady hangout space when the car is parked in the alley.
Idées déco de garages et abris de jardin avec un carport
7


