Idées déco de garages et abris de jardin avec un hangar à bateaux et un bureau, studio ou atelier
Trier par :
Budget
Trier par:Populaires du jour
1 - 20 sur 7 069 photos

Cette photo montre un abri de jardin séparé nature avec un bureau, studio ou atelier.
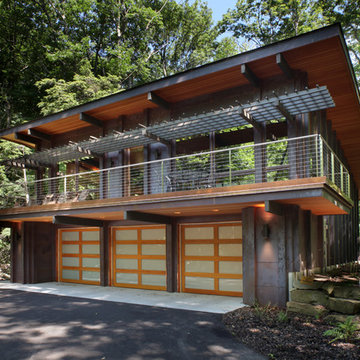
High atop a wooded dune, a quarter-mile-long steel boardwalk connects a lavish garage/loft to a 6,500-square-foot modern home with three distinct living spaces. The stunning copper-and-stone exterior complements the multiple balconies, Ipe decking and outdoor entertaining areas, which feature an elaborate grill and large swim spa. In the main structure, which uses radiant floor heat, the enchanting wine grotto has a large, climate-controlled wine cellar. There is also a sauna, elevator, and private master balcony with an outdoor fireplace.

The conversion of this iconic American barn into a Writer’s Studio was conceived of as a tranquil retreat with natural light and lush views to stimulate inspiration for both husband and wife. Originally used as a garage with two horse stalls, the existing stick framed structure provided a loft with ideal space and orientation for a secluded studio. Signature barn features were maintained and enhanced such as horizontal siding, trim, large barn doors, cupola, roof overhangs, and framing. New features added to compliment the contextual significance and sustainability aspect of the project were reclaimed lumber from a razed barn used as flooring, driftwood retrieved from the shores of the Hudson River used for trim, and distressing / wearing new wood finishes creating an aged look. Along with the efforts for maintaining the historic character of the barn, modern elements were also incorporated into the design to provide a more current ensemble based on its new use. Elements such a light fixtures, window configurations, plumbing fixtures and appliances were all modernized to appropriately represent the present way of life.
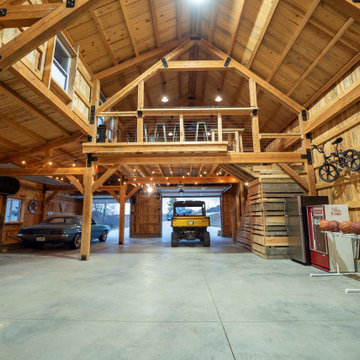
Post and beam two car garage with storage space and loft overhead
Idées déco pour un grand garage pour deux voitures séparé montagne avec un bureau, studio ou atelier.
Idées déco pour un grand garage pour deux voitures séparé montagne avec un bureau, studio ou atelier.

A new workshop and build space for a fellow creative!
Seeking a space to enable this set designer to work from home, this homeowner contacted us with an idea for a new workshop. On the must list were tall ceilings, lit naturally from the north, and space for all of those pet projects which never found a home. Looking to make a statement, the building’s exterior projects a modern farmhouse and rustic vibe in a charcoal black. On the interior, walls are finished with sturdy yet beautiful plywood sheets. Now there’s plenty of room for this fun and energetic guy to get to work (or play, depending on how you look at it)!
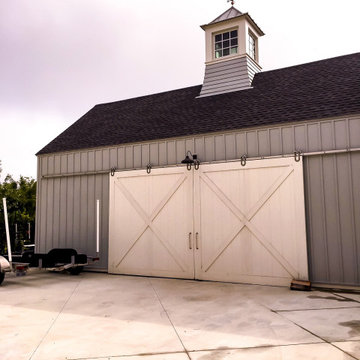
New Construction
2-20" x 20" 2-1/4" Western Red Cedar Oversized Doors with Crossbuck Garage/Boat Storage Doors,
Finished by Others
Per Customer Specs
Manufactured in Texas, Made in USA
**Door Located in Morgans Point TX. Near Seabrook/Kemah
Roughly $5,000-$12,000
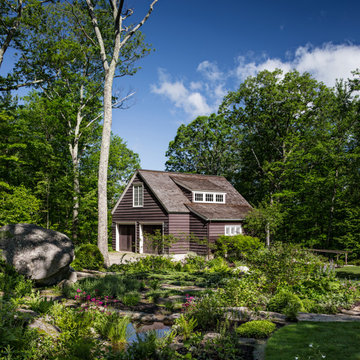
Our client, with whom we had worked on a number of projects over the years, enlisted our help in transforming her family’s beloved but deteriorating rustic summer retreat, built by her grandparents in the mid-1920’s, into a house that would be livable year-‘round. It had served the family well but needed to be renewed for the decades to come without losing the flavor and patina they were attached to.
The house was designed by Ruth Adams, a rare female architect of the day, who also designed in a similar vein a nearby summer colony of Vassar faculty and alumnae.
To make Treetop habitable throughout the year, the whole house had to be gutted and insulated. The raw homosote interior wall finishes were replaced with plaster, but all the wood trim was retained and reused, as were all old doors and hardware. The old single-glazed casement windows were restored, and removable storm panels fitted into the existing in-swinging screen frames. New windows were made to match the old ones where new windows were added. This approach was inherently sustainable, making the house energy-efficient while preserving most of the original fabric.
Changes to the original design were as seamless as possible, compatible with and enhancing the old character. Some plan modifications were made, and some windows moved around. The existing cave-like recessed entry porch was enclosed as a new book-lined entry hall and a new entry porch added, using posts made from an oak tree on the site.
The kitchen and bathrooms are entirely new but in the spirit of the place. All the bookshelves are new.
A thoroughly ramshackle garage couldn’t be saved, and we replaced it with a new one built in a compatible style, with a studio above for our client, who is a writer.
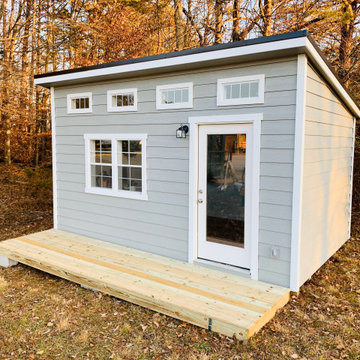
Cette photo montre un abri de jardin séparé tendance de taille moyenne avec un bureau, studio ou atelier.
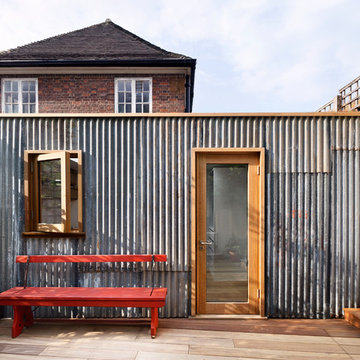
Ollie Hammick
Aménagement d'un abri de jardin séparé industriel de taille moyenne avec un bureau, studio ou atelier.
Aménagement d'un abri de jardin séparé industriel de taille moyenne avec un bureau, studio ou atelier.
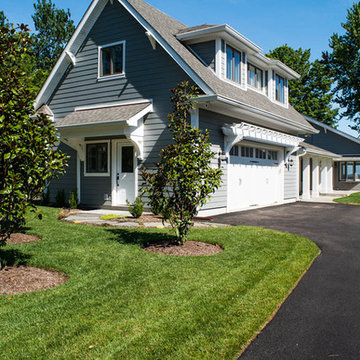
2 story garage addition with loft-style guest bedroom on 2nd floor makes this quaint cottage ready for weekend guests.
Cette photo montre un garage pour deux voitures attenant bord de mer de taille moyenne avec un bureau, studio ou atelier.
Cette photo montre un garage pour deux voitures attenant bord de mer de taille moyenne avec un bureau, studio ou atelier.
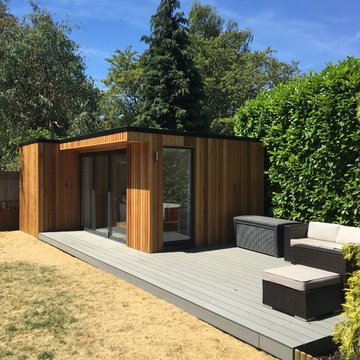
A fabulous 6x4m garden building complete with eco loo, electricity, wi-fi and running water. The perfect place to work, rest and play all year round.
Idée de décoration pour un abri de jardin séparé design de taille moyenne avec un bureau, studio ou atelier.
Idée de décoration pour un abri de jardin séparé design de taille moyenne avec un bureau, studio ou atelier.
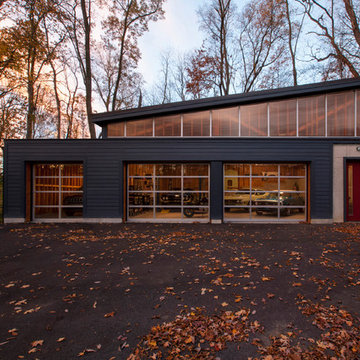
Front garage elevation highlights glass overhead doors and clerestory shed roof structure. - Architecture + Photography: HAUS
Inspiration pour un grand garage pour quatre voitures ou plus séparé vintage avec un bureau, studio ou atelier.
Inspiration pour un grand garage pour quatre voitures ou plus séparé vintage avec un bureau, studio ou atelier.
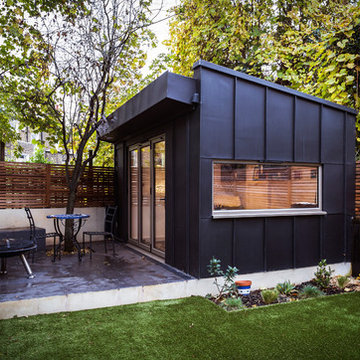
Home office. Zinc Clad, Garden Room
Rick McCullagh
Inspiration pour un petit abri de jardin séparé design avec un bureau, studio ou atelier.
Inspiration pour un petit abri de jardin séparé design avec un bureau, studio ou atelier.
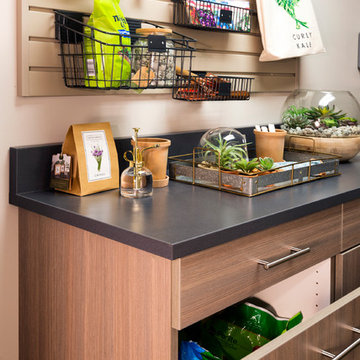
Réalisation d'un garage attenant tradition de taille moyenne avec un bureau, studio ou atelier.
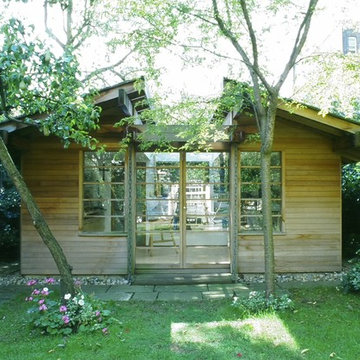
Cette image montre un abri de jardin séparé asiatique de taille moyenne avec un bureau, studio ou atelier.

Exemple d'un garage pour deux voitures séparé chic de taille moyenne avec un bureau, studio ou atelier.
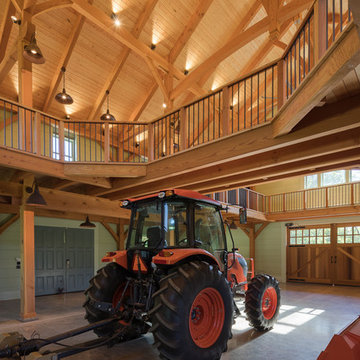
Aménagement d'un très grand garage séparé campagne avec un bureau, studio ou atelier.
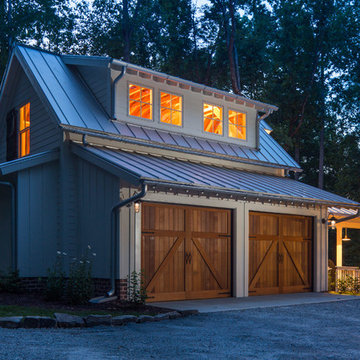
Southern Living House Plan with lots of outdoor living space. Expertly built by t-Olive Properties (www.toliveproperties.com). Photo Credit: David Cannon Photography (www.davidcannonphotography.com)
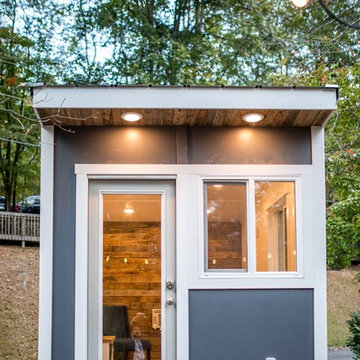
Cette photo montre un petit abri de jardin séparé moderne avec un bureau, studio ou atelier.
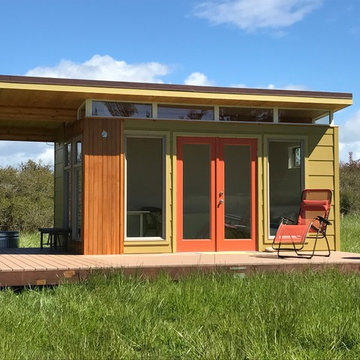
Idée de décoration pour un abri de jardin séparé minimaliste de taille moyenne avec un bureau, studio ou atelier.
Idées déco de garages et abris de jardin avec un hangar à bateaux et un bureau, studio ou atelier
1

