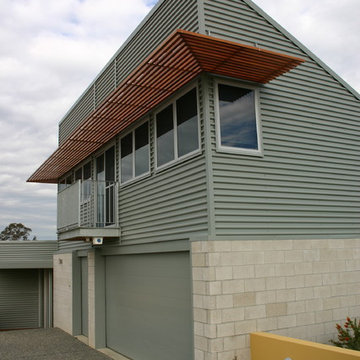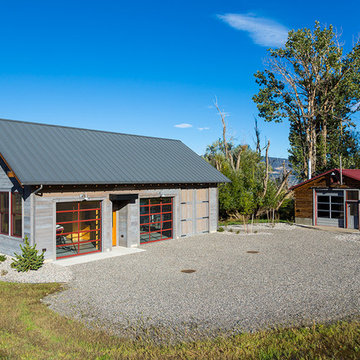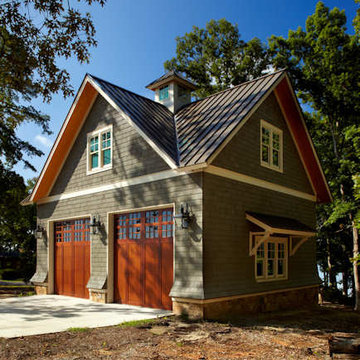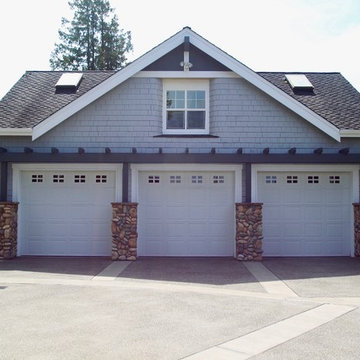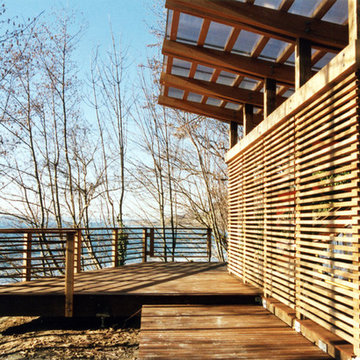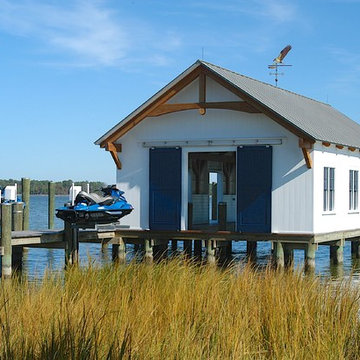Idées déco de garages et abris de jardin avec un hangar à bateaux et une pergola
Trier par :
Budget
Trier par:Populaires du jour
1 - 20 sur 236 photos
1 sur 3
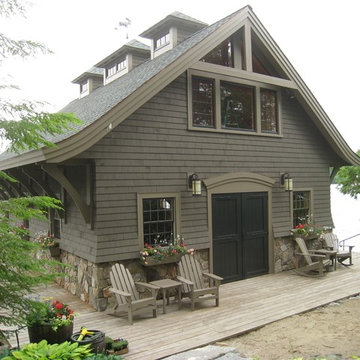
The boat house was also remodeled, utilizing the same exterior details, including dry laid fieldstone, to mirror the look and feel of the main home.
Cette image montre un hangar à bateaux séparé traditionnel de taille moyenne.
Cette image montre un hangar à bateaux séparé traditionnel de taille moyenne.
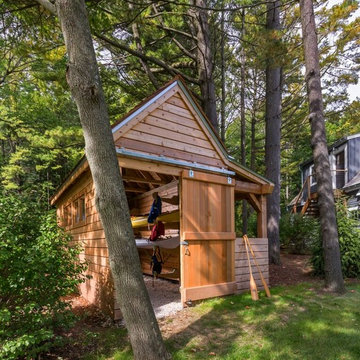
Edmund Studios Photography.
A view of the kayak shed with an attached wood shed.
Cette image montre un petit hangar à bateaux séparé marin.
Cette image montre un petit hangar à bateaux séparé marin.
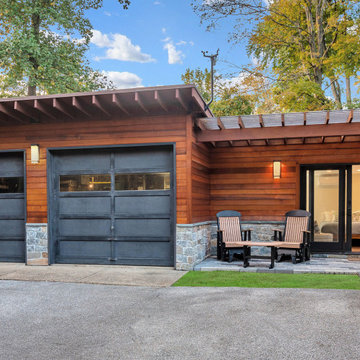
Updating a modern classic
These clients adore their home’s location, nestled within a 2-1/2 acre site largely wooded and abutting a creek and nature preserve. They contacted us with the intent of repairing some exterior and interior issues that were causing deterioration, and needed some assistance with the design and selection of new exterior materials which were in need of replacement.
Our new proposed exterior includes new natural wood siding, a stone base, and corrugated metal. New entry doors and new cable rails completed this exterior renovation.
Additionally, we assisted these clients resurrect an existing pool cabana structure and detached 2-car garage which had fallen into disrepair. The garage / cabana building was renovated in the same aesthetic as the main house.
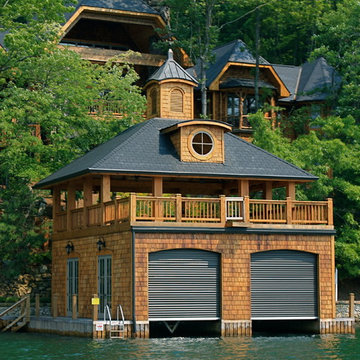
Erin Colson
Idée de décoration pour un hangar à bateaux tradition.
Idée de décoration pour un hangar à bateaux tradition.
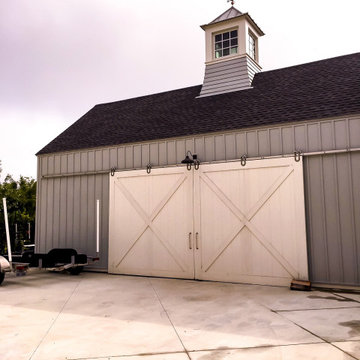
New Construction
2-20" x 20" 2-1/4" Western Red Cedar Oversized Doors with Crossbuck Garage/Boat Storage Doors,
Finished by Others
Per Customer Specs
Manufactured in Texas, Made in USA
**Door Located in Morgans Point TX. Near Seabrook/Kemah
Roughly $5,000-$12,000
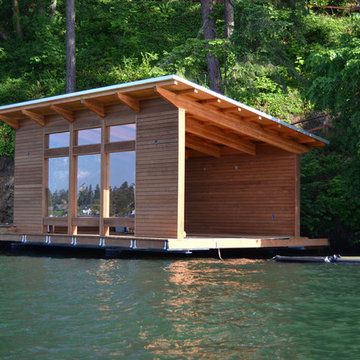
Lake Oswego boathouse in Lake Oswego, Oregon by Integrate Architecture & Planning, p.c.
Idée de décoration pour un petit garage séparé design.
Idée de décoration pour un petit garage séparé design.
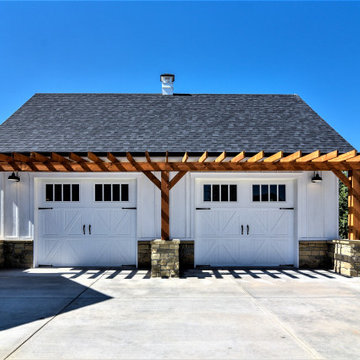
Aménagement d'un grand garage pour deux voitures séparé campagne avec une pergola.
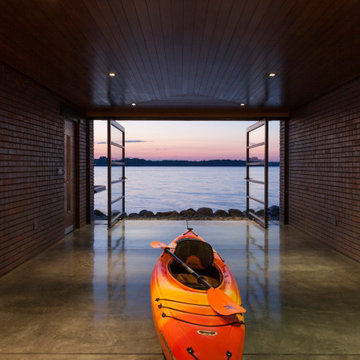
A tea pot, being a vessel, is defined by the space it contains, it is not the tea pot that is important, but the space.
Crispin Sartwell
Located on a lake outside of Milwaukee, the Vessel House is the culmination of an intense 5 year collaboration with our client and multiple local craftsmen focused on the creation of a modern analogue to the Usonian Home.
As with most residential work, this home is a direct reflection of it’s owner, a highly educated art collector with a passion for music, fine furniture, and architecture. His interest in authenticity drove the material selections such as masonry, copper, and white oak, as well as the need for traditional methods of construction.
The initial diagram of the house involved a collection of embedded walls that emerge from the site and create spaces between them, which are covered with a series of floating rooves. The windows provide natural light on three sides of the house as a band of clerestories, transforming to a floor to ceiling ribbon of glass on the lakeside.
The Vessel House functions as a gallery for the owner’s art, motorcycles, Tiffany lamps, and vintage musical instruments – offering spaces to exhibit, store, and listen. These gallery nodes overlap with the typical house program of kitchen, dining, living, and bedroom, creating dynamic zones of transition and rooms that serve dual purposes allowing guests to relax in a museum setting.
Through it’s materiality, connection to nature, and open planning, the Vessel House continues many of the Usonian principles Wright advocated for.
Overview
Oconomowoc, WI
Completion Date
August 2015
Services
Architecture, Interior Design, Landscape Architecture
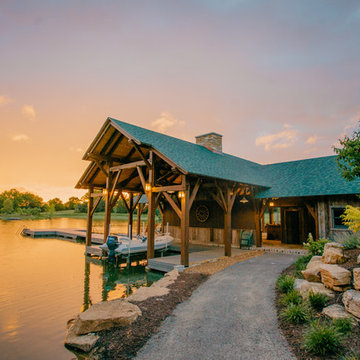
Full-scale hardscape & softscale landscape project featuring man-made waterfall/creek, landscaping, landscape lighting, and irrigation.
Aménagement d'un hangar à bateaux montagne.
Aménagement d'un hangar à bateaux montagne.
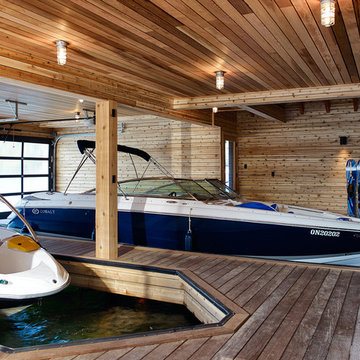
Architecture: Mike Lanctot & Zak Fish
Structural: Moses Structural Engineers
Aménagement d'un très grand garage montagne.
Aménagement d'un très grand garage montagne.
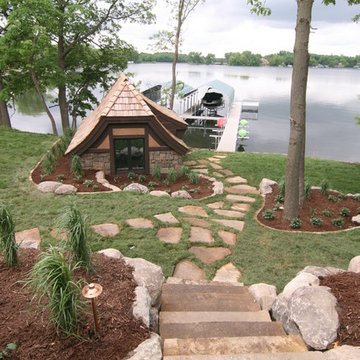
This 2014 Luxury Home was part of Midwest Home's Tour. David Kopfmann of Yardscapes, was able to lend to the architecture of the home and create some very detailed touches with different styles of stone and plant material. This image is of the backyard, where David used limestone stepper and concrete paver for the patio. He used plant material to create texture and color. Boulder outcroppings were also used to lend some interest and retaining along the walkway and planting beds.
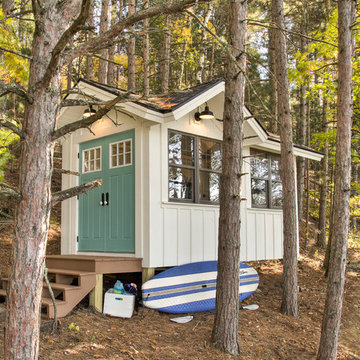
Exterior Boathouse
Exemple d'un hangar à bateaux montagne.
Exemple d'un hangar à bateaux montagne.
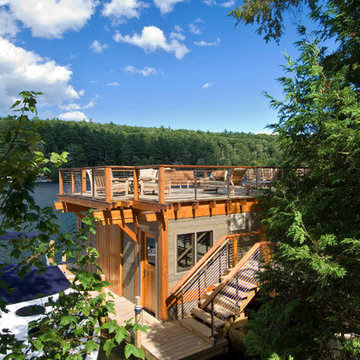
The boat house doubles as a large deck with ample living and entertaining space on the water.
Idée de décoration pour un hangar à bateaux tradition.
Idée de décoration pour un hangar à bateaux tradition.
Idées déco de garages et abris de jardin avec un hangar à bateaux et une pergola
1


