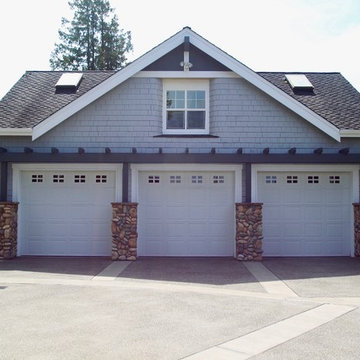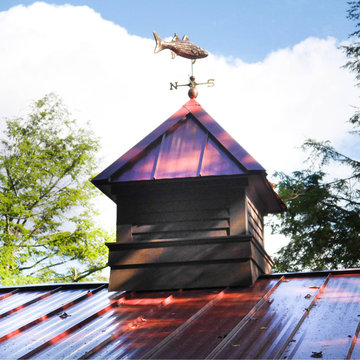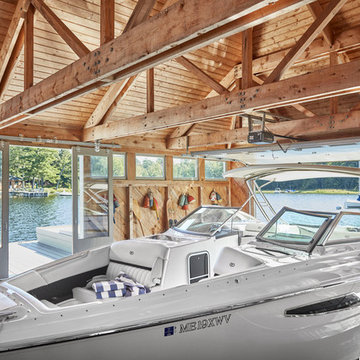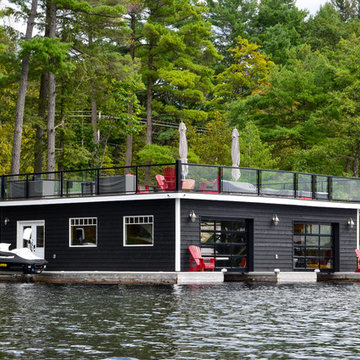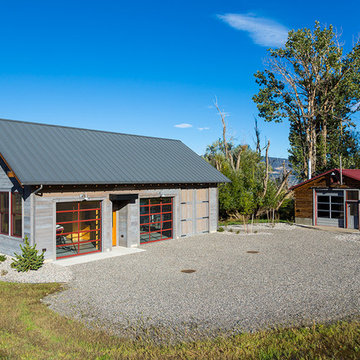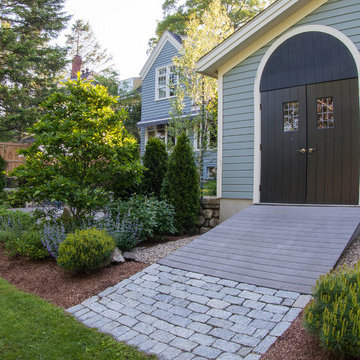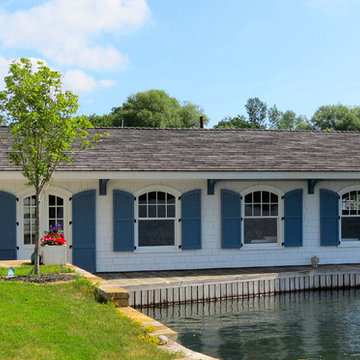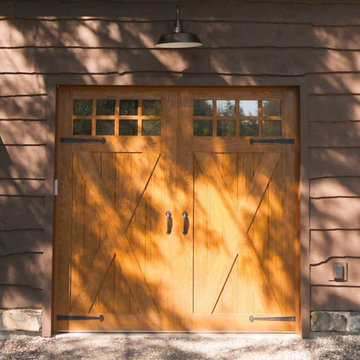Idées déco de garages et abris de jardin avec un hangar à bateaux
Trier par :
Budget
Trier par:Populaires du jour
41 - 60 sur 212 photos
1 sur 2
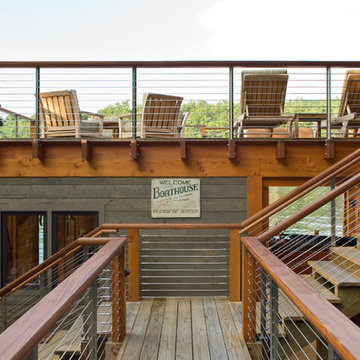
The boat house doubles as a large deck with ample living and entertaining space on the water.
Réalisation d'un hangar à bateaux.
Réalisation d'un hangar à bateaux.
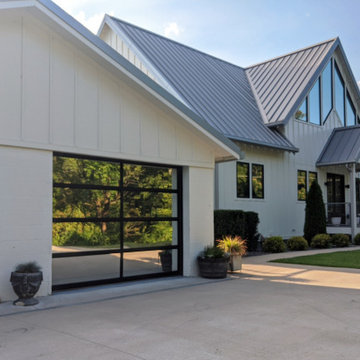
White painted board and batten exterior on a simple craftsman form. Large windows open to the open plan kitchen, living and dining area at the center of the home. The garage doors and siding to the left of the image is a renovated existing garage. The new home and refurbished existing garage blend seamlessly together.
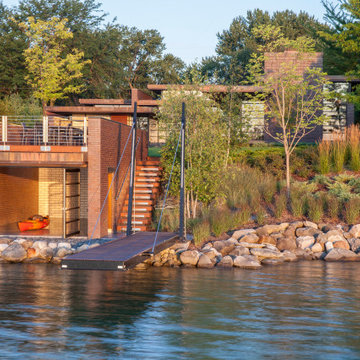
A tea pot, being a vessel, is defined by the space it contains, it is not the tea pot that is important, but the space.
Crispin Sartwell
Located on a lake outside of Milwaukee, the Vessel House is the culmination of an intense 5 year collaboration with our client and multiple local craftsmen focused on the creation of a modern analogue to the Usonian Home.
As with most residential work, this home is a direct reflection of it’s owner, a highly educated art collector with a passion for music, fine furniture, and architecture. His interest in authenticity drove the material selections such as masonry, copper, and white oak, as well as the need for traditional methods of construction.
The initial diagram of the house involved a collection of embedded walls that emerge from the site and create spaces between them, which are covered with a series of floating rooves. The windows provide natural light on three sides of the house as a band of clerestories, transforming to a floor to ceiling ribbon of glass on the lakeside.
The Vessel House functions as a gallery for the owner’s art, motorcycles, Tiffany lamps, and vintage musical instruments – offering spaces to exhibit, store, and listen. These gallery nodes overlap with the typical house program of kitchen, dining, living, and bedroom, creating dynamic zones of transition and rooms that serve dual purposes allowing guests to relax in a museum setting.
Through it’s materiality, connection to nature, and open planning, the Vessel House continues many of the Usonian principles Wright advocated for.
Overview
Oconomowoc, WI
Completion Date
August 2015
Services
Architecture, Interior Design, Landscape Architecture
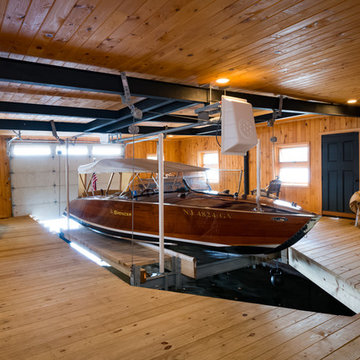
Western Red Cedar Wood Paneling on walls and ceilings showcase the boat. Custom made by Spencer Boat Works in Saranac New York in 1987 and bought new in 1989.
*********************************************************************
Buffalo Lumber specializes in Custom Milled, Factory Finished Wood Siding and Paneling. We ONLY do real wood.
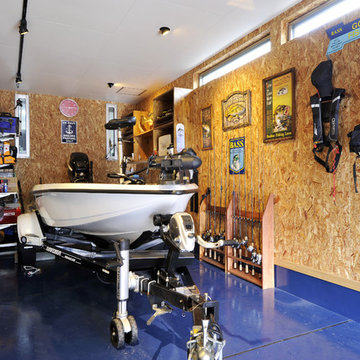
間口約3m、奥行き約11mのガレージスペース。自動車も2台駐車可能な大空間。廊下側にもガラスが入りさらなる開放感を実現。
Cette image montre un garage rustique.
Cette image montre un garage rustique.
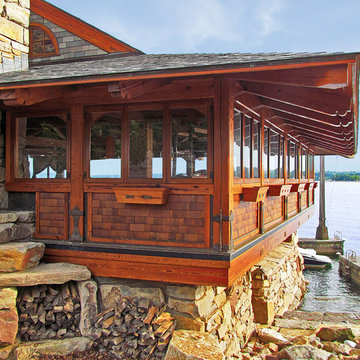
Exterior shot of boat shelter and lakeside home.
Aménagement d'un hangar à bateaux séparé montagne.
Aménagement d'un hangar à bateaux séparé montagne.
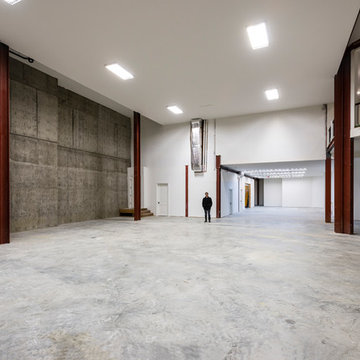
Spectacularly designed home in Langley, BC is customized in every way. Considerations were taken to personalization of every space to the owners' aesthetic taste and their lifestyle. The home features beautiful barrel vault ceilings and a vast open concept floor plan for entertaining. Oversized applications of scale throughout ensure that the special features get the presence they deserve without overpowering the spaces.
Photos: Paul Grdina Photography
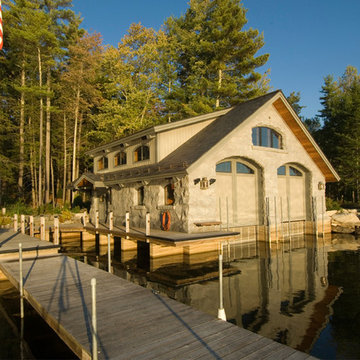
This 4,800 square-foot guesthouse is a three-story residence consisting of a main-level master suite, upper-level guest suite, and a large bunkroom. The exterior finishes were selected for their durability and low-maintenance characteristics, as well as to provide a unique, complementary element to the site. Locally quarried granite and a sleek slate roof have been united with cement fiberboard shingles, board-and-batten siding, and rustic brackets along the eaves.
The public spaces are located on the north side of the site in order to communicate with the public spaces of a future main house. With interior details picking up on the picturesque cottage style of architecture, this space becomes ideal for both large and small gatherings. Through a similar material dialogue, an exceptional boathouse is formed along the water’s edge, extending the outdoor recreational space to encompass the lake.
Photographer: Bob Manley
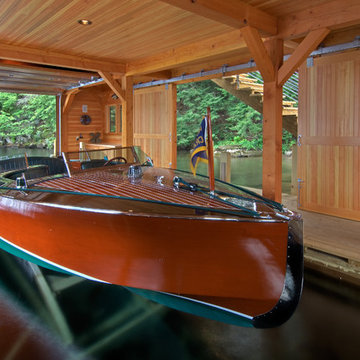
To secure the dock, a retractable door is used at the back of the boat house and sliding barn door style doors are used to the two sides.
Idée de décoration pour un hangar à bateaux.
Idée de décoration pour un hangar à bateaux.
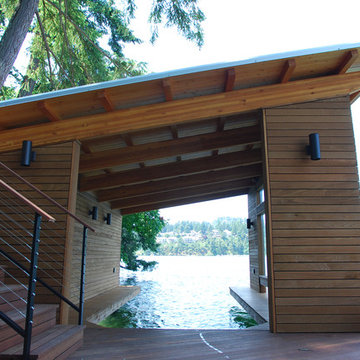
Lake Oswego boathouse in Lake Oswego, Oregon by Integrate Architecture & Planning, p.c.
Idée de décoration pour un petit garage séparé design.
Idée de décoration pour un petit garage séparé design.
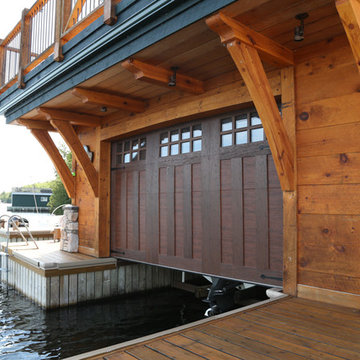
Boathouse & Dock
Idées déco pour un hangar à bateaux séparé craftsman de taille moyenne.
Idées déco pour un hangar à bateaux séparé craftsman de taille moyenne.
Idées déco de garages et abris de jardin avec un hangar à bateaux
3


