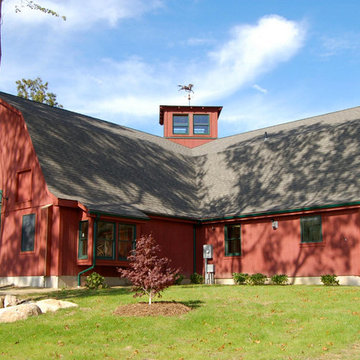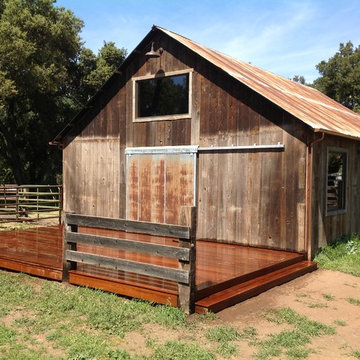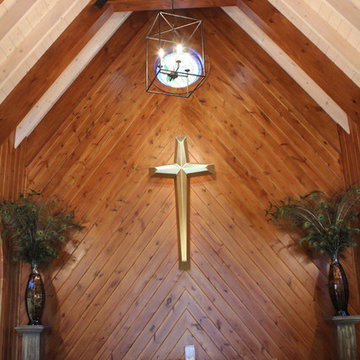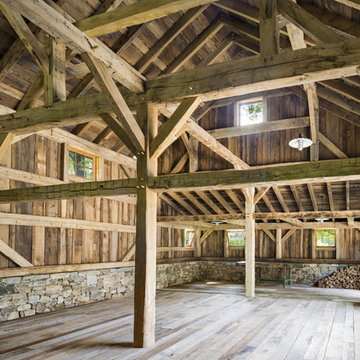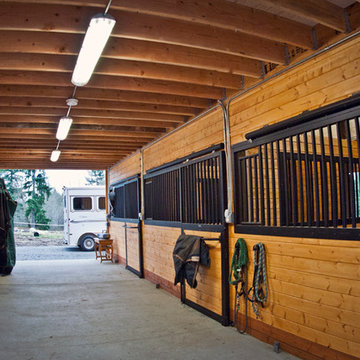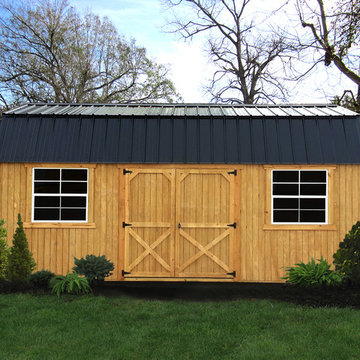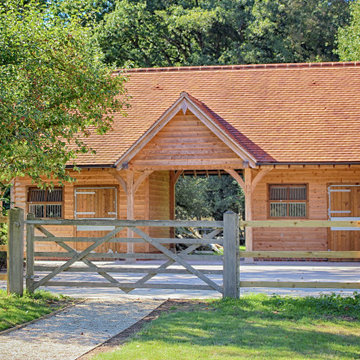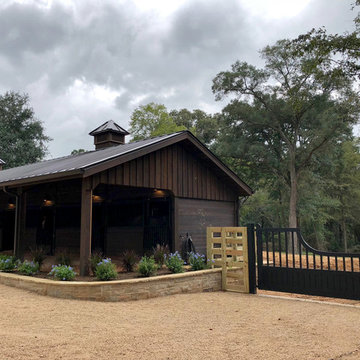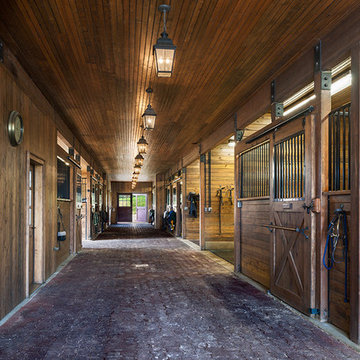Idées déco de garages et abris de jardin avec une grange
Trier par :
Budget
Trier par:Populaires du jour
101 - 120 sur 1 519 photos
1 sur 2
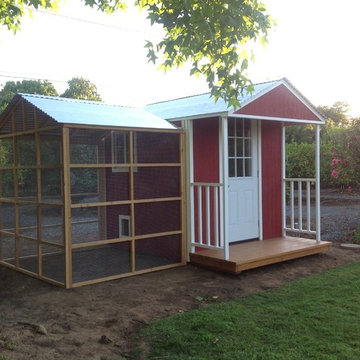
Our Barnyard Bonanza was created to mimic a Barn Style Cottage featuring an indoor coop and storage shed area with a predator proof run in Fullerton, CA (Orange County).
Coop measures 11' L X 7' D X 7.5' H @ peak, run measures 8' W X 8' D X 6.5' T.
Features an elevated floor, quaint front porch, 9 light front door, barn style rear door, 24x24 windows on each side, inside divider for coop/storage area, automatic coop door and more!
materials include predator proof wire on run, T1-11 siding with solid red weatherproofing stain and white trim, galvanized corrugated roofing with opposing ridge cap.
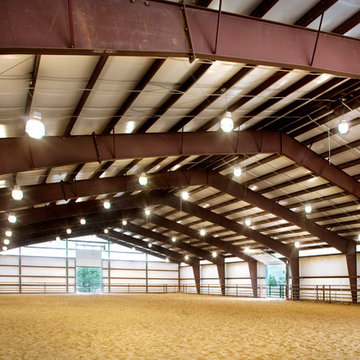
This project was designed to accommodate the client’s wish to have a traditional and functional barn that could also serve as a backdrop for social and corporate functions. Several years after it’s completion, this has become just the case as the clients routinely host everything from fundraisers to cooking demonstrations to political functions in the barn and outdoor spaces. In addition to the barn, Axial Arts designed an indoor arena, cattle & hay barn, and a professional grade equipment workshop with living quarters above it. The indoor arena includes a 100′ x 200′ riding arena as well as a side space that includes bleacher space for clinics and several open rail stalls. The hay & cattle barn is split level with 3 bays on the top level that accommodates tractors and front loaders as well as a significant tonnage of hay. The lower level opens to grade below with cattle pens and equipment for breeding and calving. The cattle handling systems and stocks both outside and inside were designed by Temple Grandin- renowned bestselling author, autism activist, and consultant to the livestock industry on animal behavior. This project was recently featured in Cowboy & Indians Magazine. As the case with most of our projects, Axial Arts received this commission after being recommended by a past client.
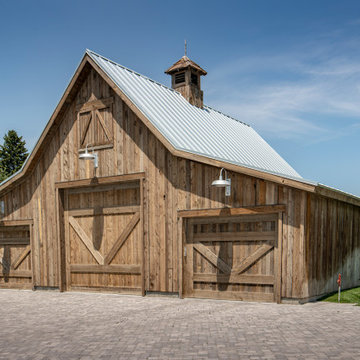
Reclaimed Wood Products: WeatheredBlend Lumber siding and trim
Photoset #: 60611
Réalisation d'une grande grange séparée chalet.
Réalisation d'une grande grange séparée chalet.
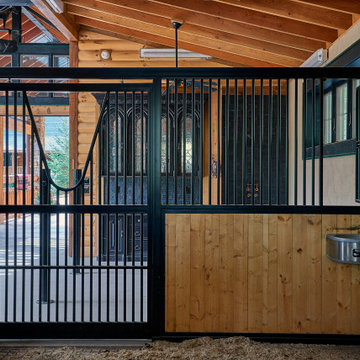
Timber framed Barn in the mountains of N. Carolina.
Exemple d'une grange séparée montagne de taille moyenne.
Exemple d'une grange séparée montagne de taille moyenne.
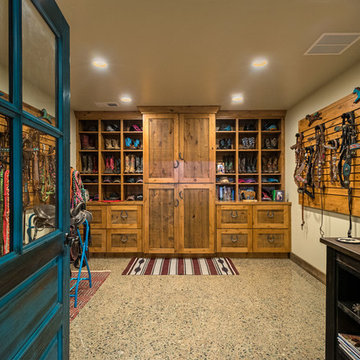
Beautifully custom-crafted cabinetry with molded horseshoe pulls and custom wall storage allow this equestrian to stay neat and tidy! Seeded with fine bits of color, the finely polished floor is green mountain marble aggregate.
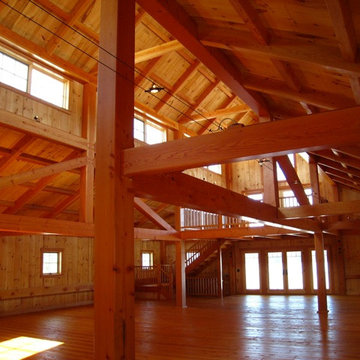
Outbuildings grow out of their particular function and context. Design maintains unity with the main house and yet creates interesting elements to the outbuildings itself, treating it like an accent piece.
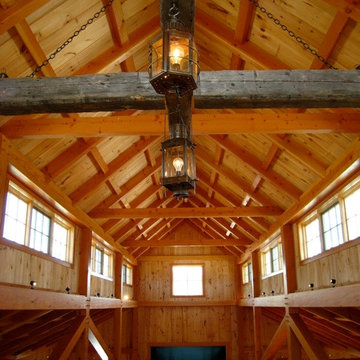
Outbuildings grow out of their particular function and context. Design maintains unity with the main house and yet creates interesting elements to the outbuildings itself, treating it like an accent piece.
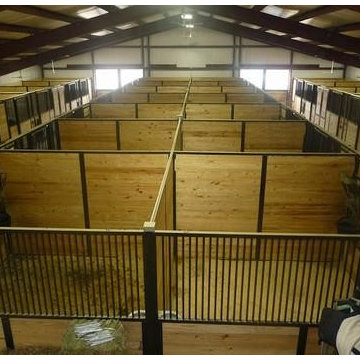
This was a multiple stall horse barn with 2x6 v-joint boards encase in pre made walls and doors for easy installation.
Idée de décoration pour une très grande grange séparée chalet.
Idée de décoration pour une très grande grange séparée chalet.
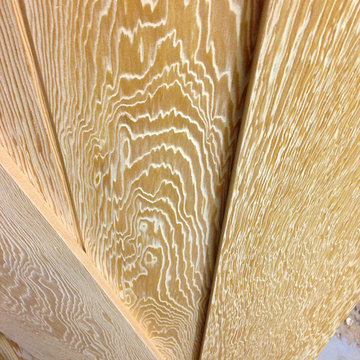
Wire brushing fir brings out the swirling grain.
Inspiration pour une très grande grange séparée chalet.
Inspiration pour une très grande grange séparée chalet.
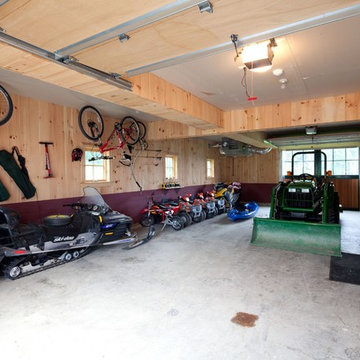
Yankee Barn Homes - the lower level of the Eaton Carriage House is used for storage.
Cette image montre une grande grange traditionnelle.
Cette image montre une grande grange traditionnelle.
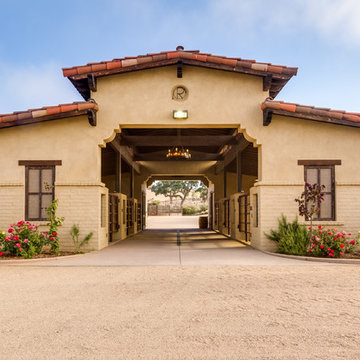
Cavan Hadley
Idées déco pour une très grande grange séparée sud-ouest américain.
Idées déco pour une très grande grange séparée sud-ouest américain.
Idées déco de garages et abris de jardin avec une grange
6


