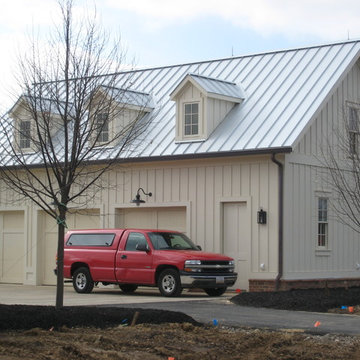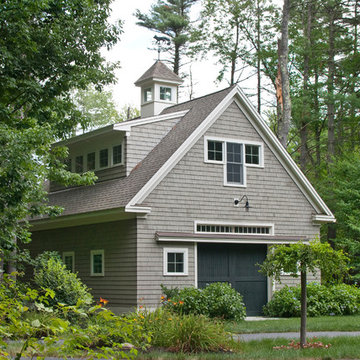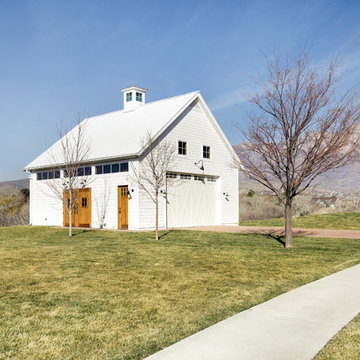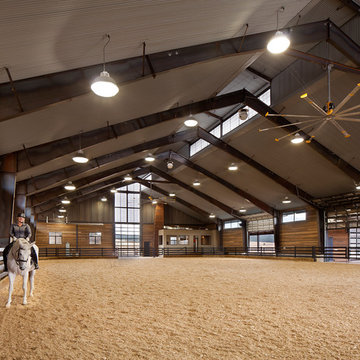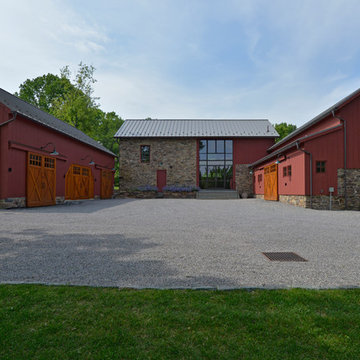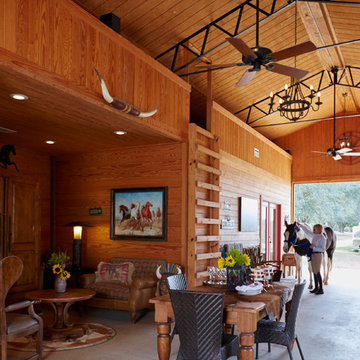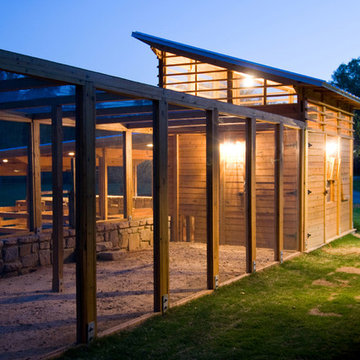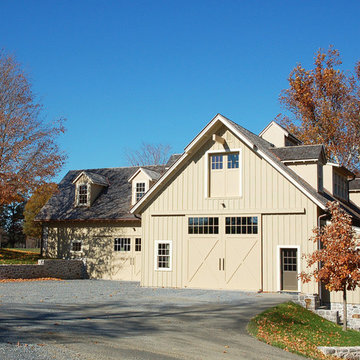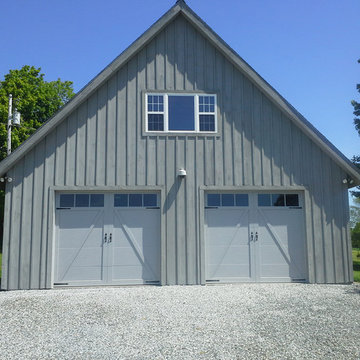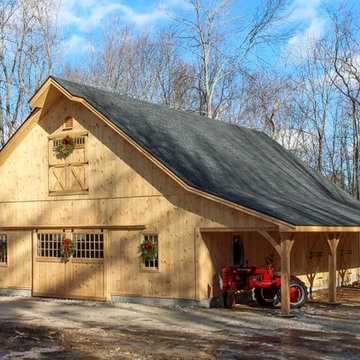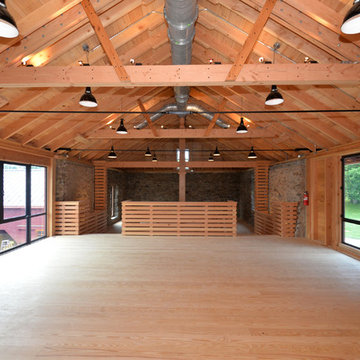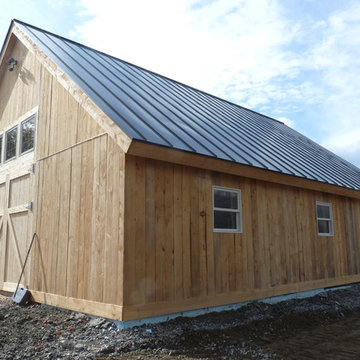Idées déco de garages et abris de jardin avec une grange
Trier par :
Budget
Trier par:Populaires du jour
1 - 20 sur 1 519 photos
1 sur 2
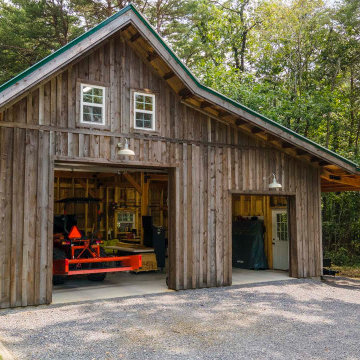
Post and beam gable workshop barn with two garage doors and open lean-to
Cette image montre une grange séparée chalet de taille moyenne.
Cette image montre une grange séparée chalet de taille moyenne.
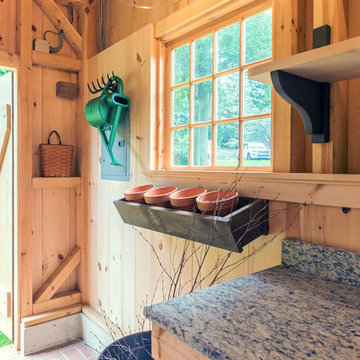
A wide open lawn provided the perfect setting for a beautiful backyard barn. The home owners, who are avid gardeners, wanted an indoor workshop and space to store supplies - and they didn’t want it to be an eyesore. During the contemplation phase, they came across a few barns designed by a company called Country Carpenters and fell in love with the charm and character of the structures. Since they had worked with us in the past, we were automatically the builder of choice!
Country Carpenters sent us the drawings and supplies, right down to the pre-cut lengths of lumber, and our carpenters put all the pieces together. In order to accommodate township rules and regulations regarding water run-off, we performed the necessary calculations and adjustments to ensure the final structure was built 6 feet shorter than indicated by the original plans.
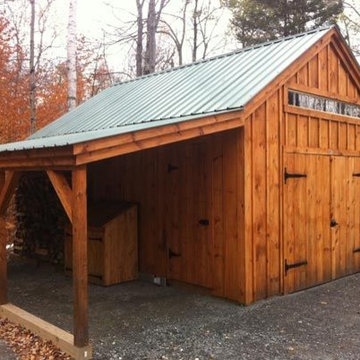
via our website ~ 280 square feet of usable space with 6’0” Jamaica Cottage Shop built double doors ~ large enough to fit your riding lawn mower, snowmobile, snow blower, lawn furniture, and ATVs. This building can be used as a garage ~ the floor system can handle a small to mid-size car or tractor. The open floor plan allows for a great workshop space or can be split up and be used as a cabin. Photos may depict client modifications.
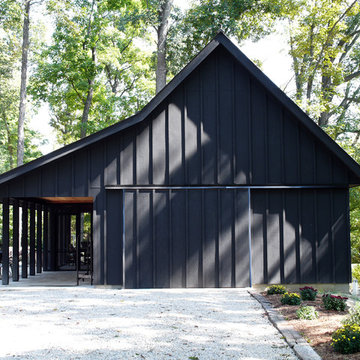
Karl Wallick
Idée de décoration pour une grange séparée minimaliste de taille moyenne.
Idée de décoration pour une grange séparée minimaliste de taille moyenne.
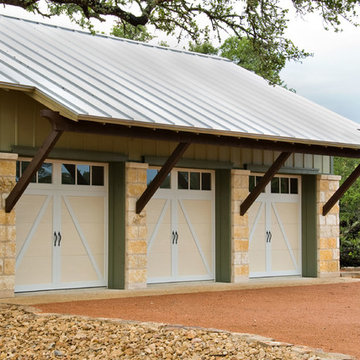
3 car garage and shed.
Idée de décoration pour une grande grange séparée tradition.
Idée de décoration pour une grande grange séparée tradition.
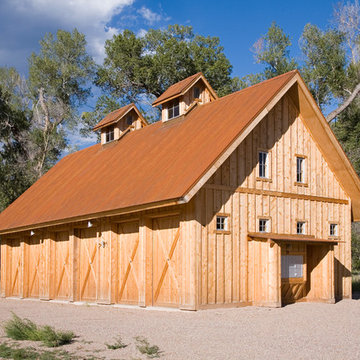
The storage barns set both an aesthetic and a practical tone for the neighborhood.
© Brent Moss Photography
Inspiration pour une grange séparée rustique.
Inspiration pour une grange séparée rustique.
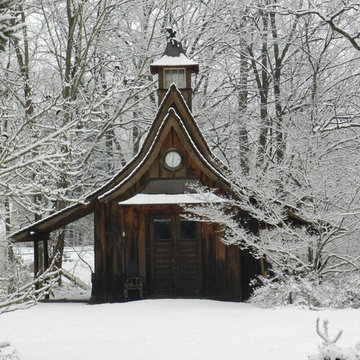
The Garden Building In Winter
Réalisation d'une grange séparée tradition de taille moyenne.
Réalisation d'une grange séparée tradition de taille moyenne.
Idées déco de garages et abris de jardin avec une grange
1


