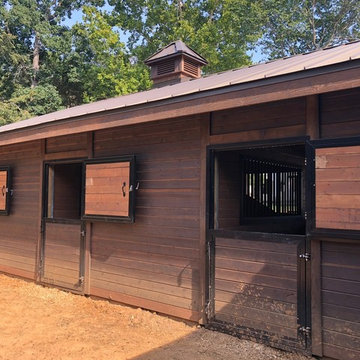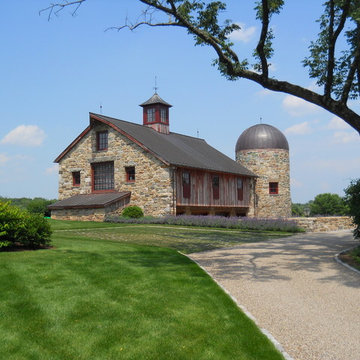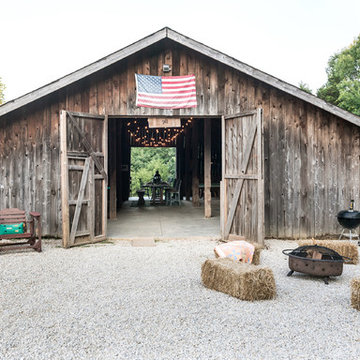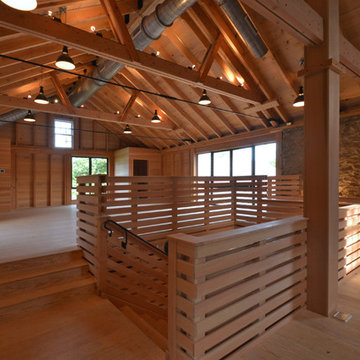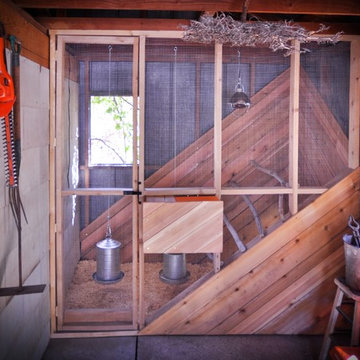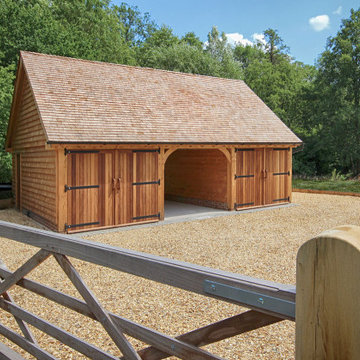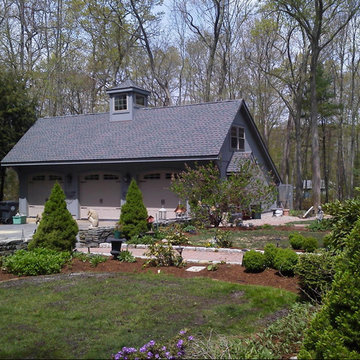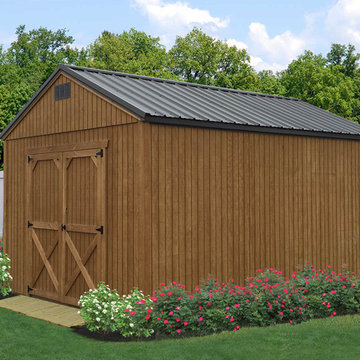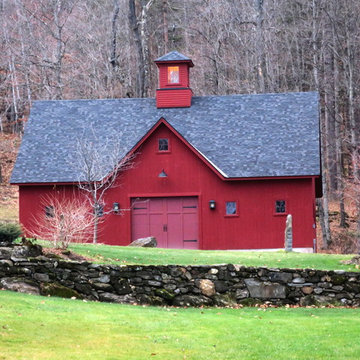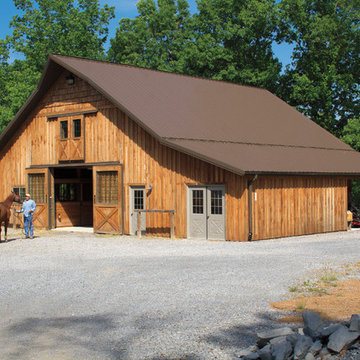Idées déco de garages et abris de jardin avec une grange
Trier par :
Budget
Trier par:Populaires du jour
81 - 100 sur 1 519 photos
1 sur 2
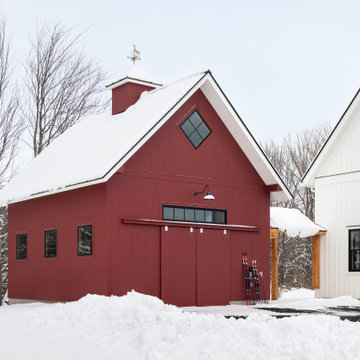
Previous clients had a tradtional Vermont barn added to their Peregrine Design/Build home, that we built in 2020. It's linked to the garage with an exposed timber framed connector.
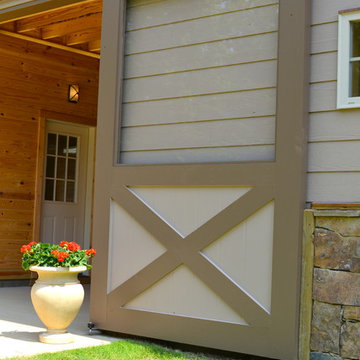
Custom Barn doors Photo: David Clark
Cette image montre une grande grange séparée traditionnelle.
Cette image montre une grande grange séparée traditionnelle.
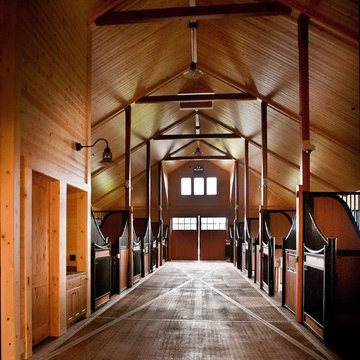
215 Acre Equestrian Estate built in Wilsonville, Oregon
Mary Cornelius Photo
Idées déco pour une grande grange classique.
Idées déco pour une grande grange classique.
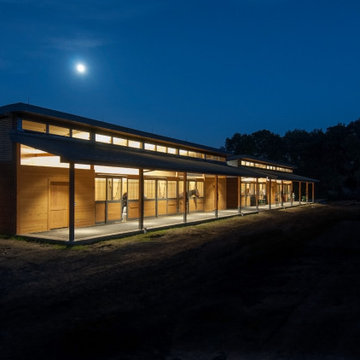
Customized Blackburn Greenbarn® a curved, standing-metal roof to complement the design of an adjacent residence.
Exemple d'une petite grange séparée chic.
Exemple d'une petite grange séparée chic.
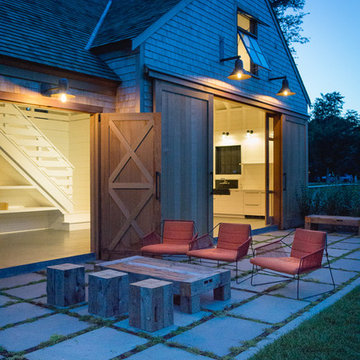
Michael Conway, Means-of-Production
Idées déco pour une très grande grange séparée campagne.
Idées déco pour une très grande grange séparée campagne.
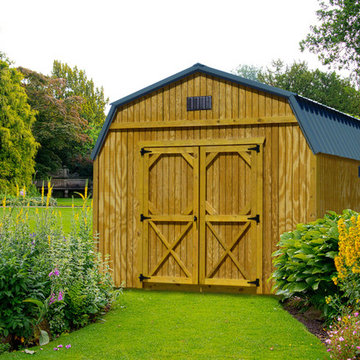
Wood sided maxi barn storage building with metal roof and double doors.
Aménagement d'une grange séparée craftsman de taille moyenne.
Aménagement d'une grange séparée craftsman de taille moyenne.
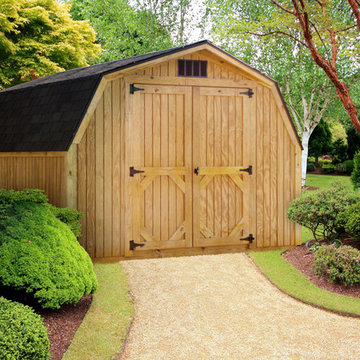
A low barn pressure treated wood sided storage building with a shingled gambrel metal roof.
Idée de décoration pour une petite grange séparée craftsman.
Idée de décoration pour une petite grange séparée craftsman.
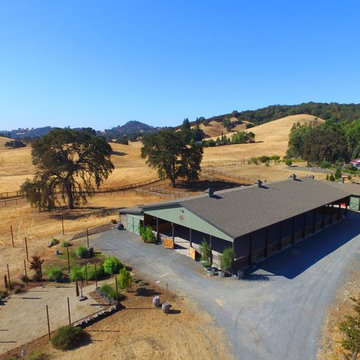
This covered riding arena in Shingle Springs, California houses a full horse arena, horse stalls and living quarters. The arena measures 60’ x 120’ (18 m x 36 m) and uses fully engineered clear-span steel trusses too support the roof. The ‘club’ addition measures 24’ x 120’ (7.3 m x 36 m) and provides viewing areas, horse stalls, wash bay(s) and additional storage. The owners of this structure also worked with their builder to incorporate living space into the building; a full kitchen, bathroom, bedroom and common living area are located within the club portion.
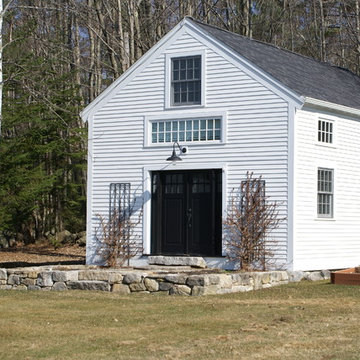
This small barn, directly outside main house kitchen window, had a partially collapsed roof, sagging and leaning to the point of not being usable. Re-work of stone foundation, foamed roof and complete re-frame and design using original post and beam frame. Interior results speak for itself!
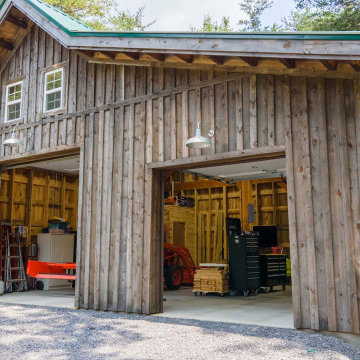
Post and beam gable workshop barn with two garage doors and open lean-to
Cette image montre une grange séparée chalet de taille moyenne.
Cette image montre une grange séparée chalet de taille moyenne.
Idées déco de garages et abris de jardin avec une grange
5


