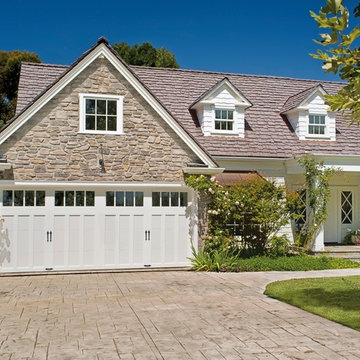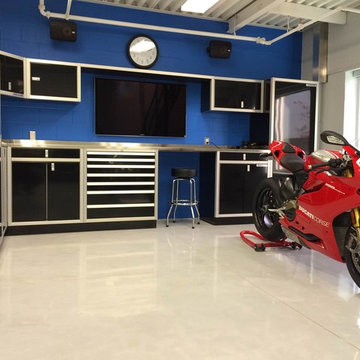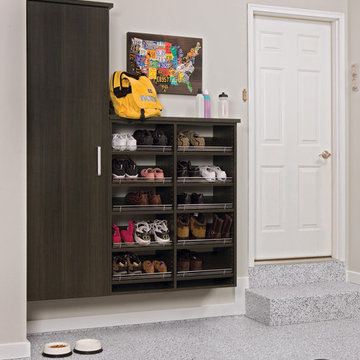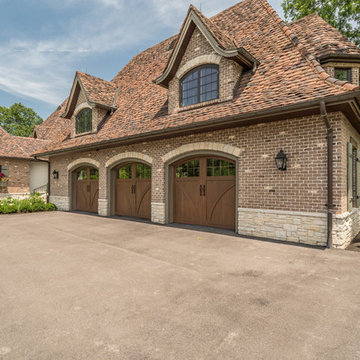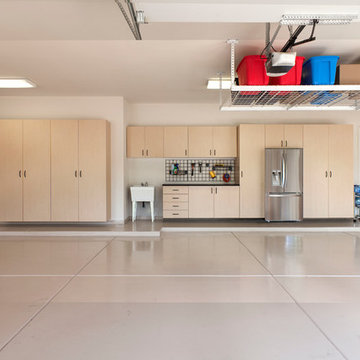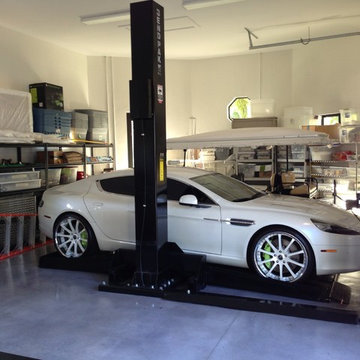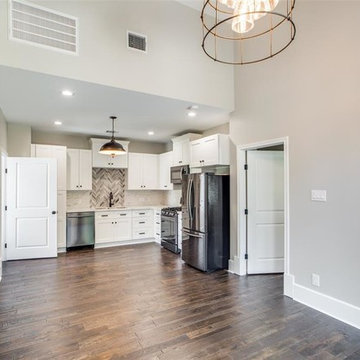Idées déco de garages et abris de jardin beiges
Trier par :
Budget
Trier par:Populaires du jour
141 - 160 sur 4 322 photos
1 sur 2
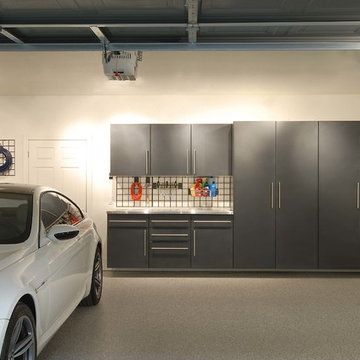
Idée de décoration pour un garage attenant tradition.
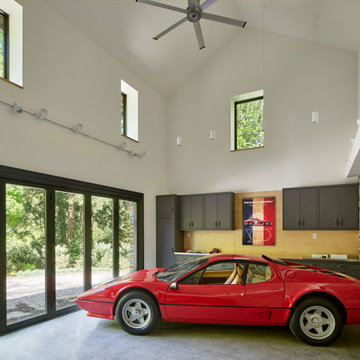
Archer & Buchanan designed a standalone garage in Gladwyne to hold a client’s vintage car collection. The new structure is set into the hillside running adjacent to the driveway of the residence. It acts conceptually as a “gate house” of sorts, enhancing the arrival experience and creating a courtyard feel through its relationship to the existing home. The ground floor of the garage features telescoping glass doors that provide easy entry and exit for the classic roadsters while also allowing them to be showcased and visible from the house. A contemporary loft suite, accessible by a custom-designed contemporary wooden stair, accommodates guests as needed. Overlooking the 2-story car space, the suite includes a sitting area with balcony, kitchenette, and full bath. The exterior design of the garage incorporates a stone base, vertical siding and a zinc standing seam roof to visually connect the structure to the aesthetic of the existing 1950s era home.
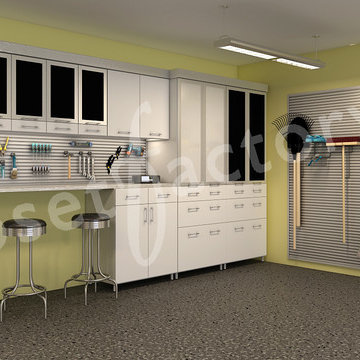
White melamine and brushed aluminum make a crisp clean and contemporary combination in our garage collection.
Exemple d'un abri de jardin tendance.
Exemple d'un abri de jardin tendance.
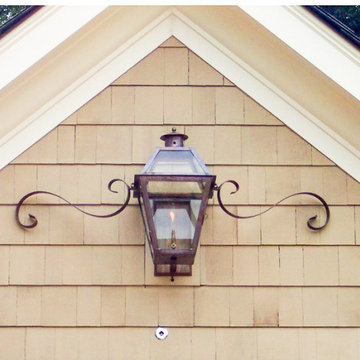
Light up your driveway with a 100% copper, USA-made gas lantern or electric light.
Shop wall mount, hanging lights, yoke mount lights, post mount lights, and more. You can shop this lighting collection in Lantern & Scroll's Charlotte lighting store or online today.
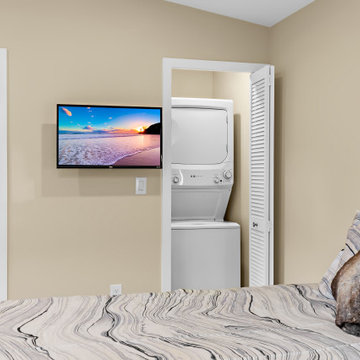
210 Square Foot tiny home designed, built, and furnished by Suncrest Home Builders. Features ample closet space, highly efficient functional kitchen, remote-controlled adjustable bed, gateleg table for eating or laptop work, full bathroom, and in-unit laundry. This space is perfect for a mother-in-law suite, Airbnb, or efficiency rental. We love small spaces and would love todesign and build an accessory unit just for you!
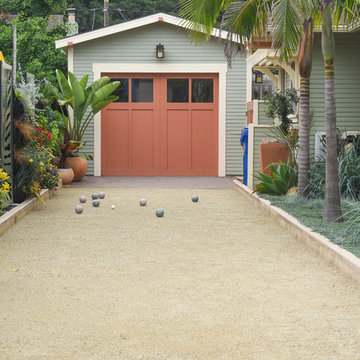
The single car garage built in 1925 was located on the property line. The replacement structure needed to be located on the same footprint. The height was made taller, but was still in keeping with the scale of the main house. A Covered patio trellis was built off the side of the garage with slide wire awnings to provided shade in the summer and sun in the winter.
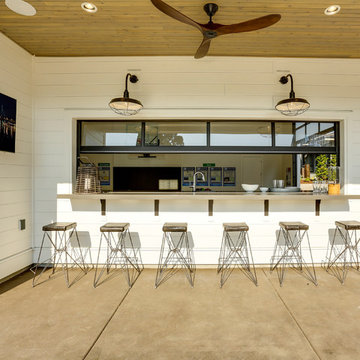
REPIXS
Aménagement d'un très grand garage pour quatre voitures ou plus séparé campagne avec un bureau, studio ou atelier.
Aménagement d'un très grand garage pour quatre voitures ou plus séparé campagne avec un bureau, studio ou atelier.
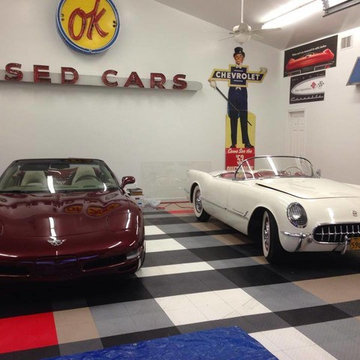
This homeowner loves his corvettes and wanted his garage space to reflect that. Shown here with RaceDeck garage flooring http://www.racedeck.com
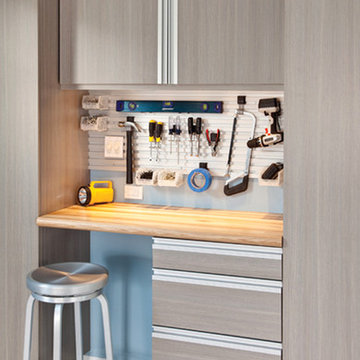
Inspiration pour un garage pour deux voitures attenant traditionnel de taille moyenne avec un bureau, studio ou atelier.
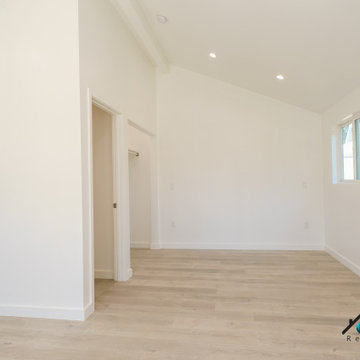
We turned this home's two-car garage into a Studio ADU in Van Nuys. The Studio ADU is fully equipped to live independently from the main house. The ADU has a kitchenette, living room space, closet, bedroom space, and a full bathroom. Upon demolition and framing, we reconfigured the garage to be the exact layout we planned for the open concept ADU. We installed brand new windows, drywall, floors, insulation, foundation, and electrical units. The kitchenette has to brand new appliances from the brand General Electric. The stovetop, refrigerator, and microwave have been installed seamlessly into the custom kitchen cabinets. The kitchen has a beautiful stone-polished countertop from the company, Ceasarstone, called Blizzard. The off-white color compliments the bright white oak tone of the floor and the off-white walls. The bathroom is covered with beautiful white marble accents including the vanity and the shower stall. The shower has a custom shower niche with white marble hexagon tiles that match the shower pan of the shower and shower bench. The shower has a large glass-higned door and glass enclosure. The single bowl vanity has a marble countertop that matches the marble tiles of the shower and a modern fixture that is above the square mirror. The studio ADU is perfect for a single person or even two. There is plenty of closet space and bedroom space to fit a queen or king-sized bed. It has brand new ductless air conditioner that keeps the entire unit nice and cool.
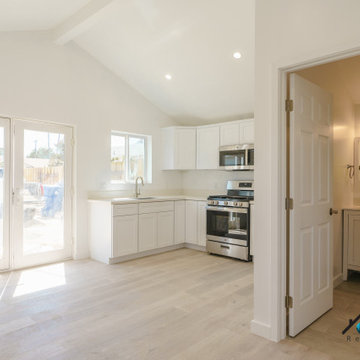
We turned this home's two-car garage into a Studio ADU in Van Nuys. The Studio ADU is fully equipped to live independently from the main house. The ADU has a kitchenette, living room space, closet, bedroom space, and a full bathroom. Upon demolition and framing, we reconfigured the garage to be the exact layout we planned for the open concept ADU. We installed brand new windows, drywall, floors, insulation, foundation, and electrical units. The kitchenette has to brand new appliances from the brand General Electric. The stovetop, refrigerator, and microwave have been installed seamlessly into the custom kitchen cabinets. The kitchen has a beautiful stone-polished countertop from the company, Ceasarstone, called Blizzard. The off-white color compliments the bright white oak tone of the floor and the off-white walls. The bathroom is covered with beautiful white marble accents including the vanity and the shower stall. The shower has a custom shower niche with white marble hexagon tiles that match the shower pan of the shower and shower bench. The shower has a large glass-higned door and glass enclosure. The single bowl vanity has a marble countertop that matches the marble tiles of the shower and a modern fixture that is above the square mirror. The studio ADU is perfect for a single person or even two. There is plenty of closet space and bedroom space to fit a queen or king-sized bed. It has brand new ductless air conditioner that keeps the entire unit nice and cool.

Garage converted to a game room
Inspiration pour un garage pour deux voitures marin de taille moyenne.
Inspiration pour un garage pour deux voitures marin de taille moyenne.
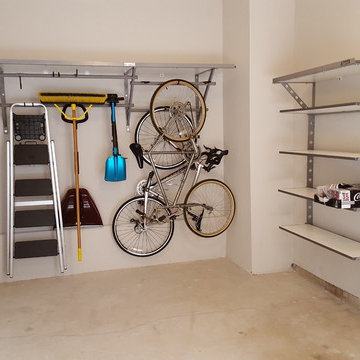
Monkey Bars shelving.
Exemple d'un garage pour deux voitures attenant chic de taille moyenne.
Exemple d'un garage pour deux voitures attenant chic de taille moyenne.
Idées déco de garages et abris de jardin beiges
8


