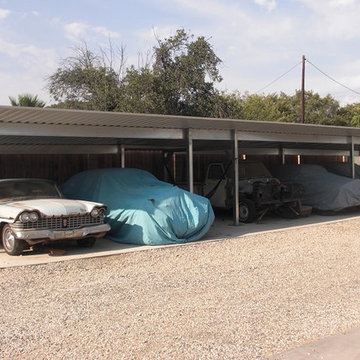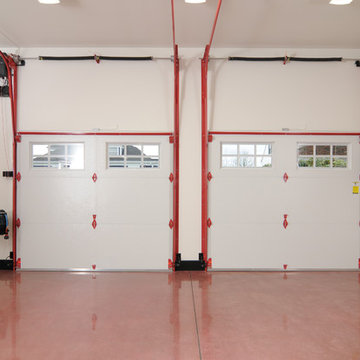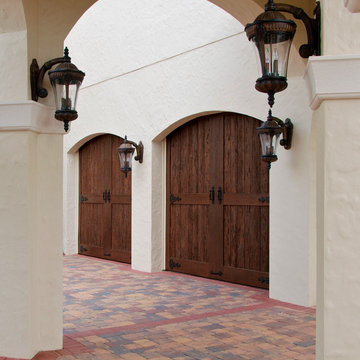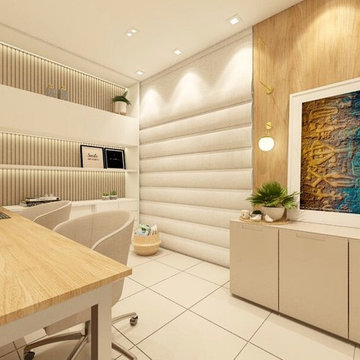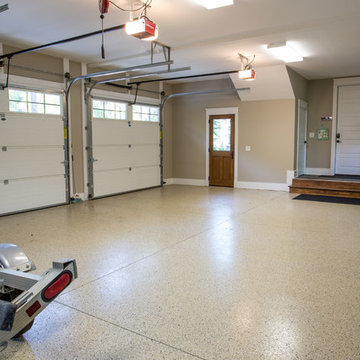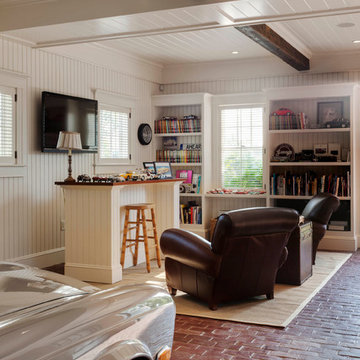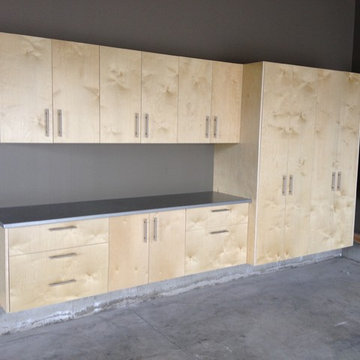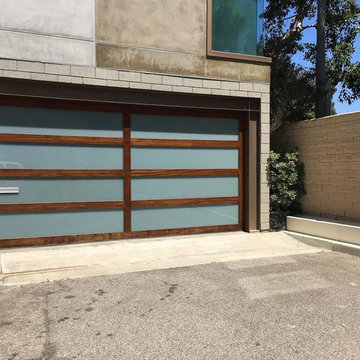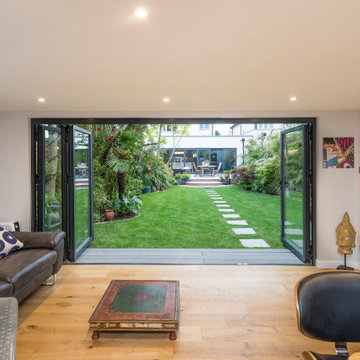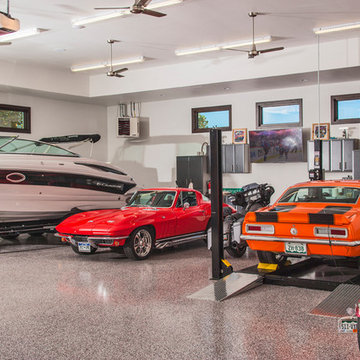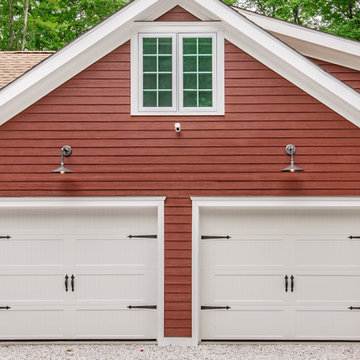Idées déco de garages et abris de jardin beiges
Trier par :
Budget
Trier par:Populaires du jour
81 - 100 sur 4 320 photos
1 sur 2
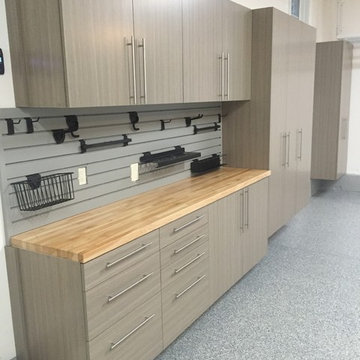
Réalisation d'un grand garage pour deux voitures attenant tradition avec un bureau, studio ou atelier.
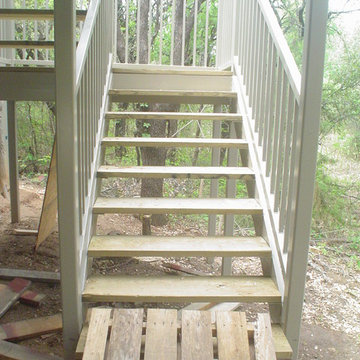
700 sf cabin with wrap around deck. Fully furnished, den, kitchen, bar area laundry room, bedroom, bathroom, closet
Inspiration pour un garage pour deux voitures séparé traditionnel.
Inspiration pour un garage pour deux voitures séparé traditionnel.
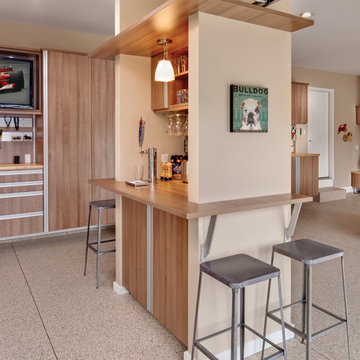
Idées déco pour un garage pour trois voitures attenant moderne de taille moyenne avec un bureau, studio ou atelier.
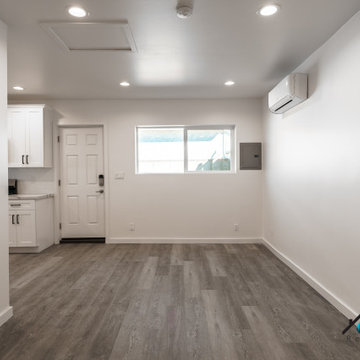
We converted the original attached garage of our client's home and turned it into a one-of-a-kind studio ADU (Accessory Dwelling Unt). The ADU measures at 20',7 in." x 19',7in.", it has a kitchenette, a full bathroom, closet space, living room space, and sleeping space. The kitchenette has a brand new white shaker cabinet combined with a smooth white marble countertop and white subway tiles. The kitchenette has a brand new deep stainless steel sink, stovetop, microwave, and refrigerator. The ADU has modern features including; central A/C, smart power outlets, gray vinyl wood flooring, and recessed lighting. The full bathroom has a beautiful 5'x 2',6" marbled tiled shower with tempered glass, dark gray hexagon tiles, and nickel brush faucet and showerhead. The vanity in the bathroom has a solid white porcelain countertop and a modern black flat-panel cabinet. The bathroom also has space for a stacked washer and dryer.
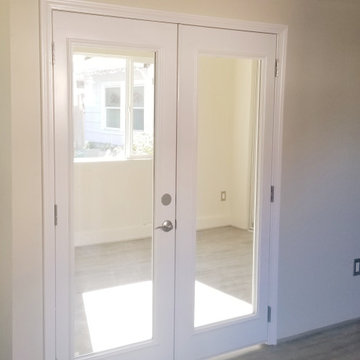
In this project we turned a 2 car garage into an ADU (accessory dwelling unit) in 2 Months!! After we finalized the floor plans and design, we submitted to the city for approval. in this unique garage we made it luxurious because we created a vaulted ceiling, we divided the kitchen/living room from the master bedroom. We installed French doors in the main entry and the master bedroom entry. We framed and installed a large bay window in the kitchen. we added 2 mini split air conditioning (One in the master and one in the living room) we added a separated electric panel box just for the unit with its own meter. We created a private entry to the unit with it's own vinyl gate and we closed it at the end of the unit with another vinyl gate and we made tile on the walkway.
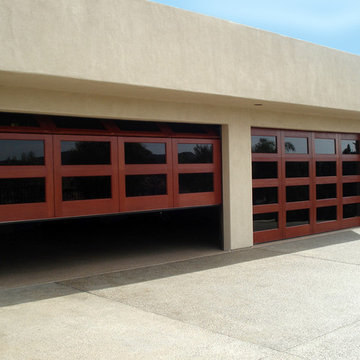
This full view glass garage door adds a modern look to this home. The light allows natural filtered sunshine into your space.
*another successful job completed by Access!
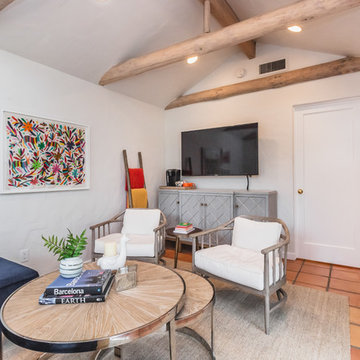
Pool house / guest house makeover. Complete remodel of bathroom. New lighting, paint, furniture, window coverings, and accessories.
Inspiration pour un garage séparé bohème de taille moyenne avec un bureau, studio ou atelier.
Inspiration pour un garage séparé bohème de taille moyenne avec un bureau, studio ou atelier.
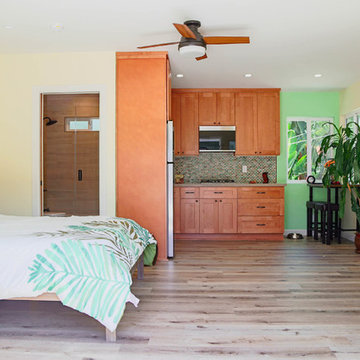
What is an ADU: Accessory Dwelling Units:
An accessory dwelling unit, usually just called an ADU, is a secondary housing unit on a single-family residential lot. The term “accessory dwelling unit” is a institutional-sounding name, but it’s the most commonly-used term across the country to describe this type of housing. While the full name is a mouthful, the shorthand “ADU” is better.
ADUs vary in their physical form quite a bit, as there are detached ADU, attached ADU, second story ADU (above garage or work shop), addition ADU, internal ADU.
IMPORTANT:
There’s simply too few permitted ADUs to make a real difference in the housing stock. But, even if they aren’t going to solve all a city’s problems, they may help homeowners solve some of their problems. The most common motivation for ADU development is rental income potential, followed by the prospect of flexible living space for multigenerational households.
We at FIDELITY GENERAL CONTRACTORS, providing a single point of contact to homeowners interested in this product, from conceptual stage including plans, city legwork, project managing of the construction stage including assistance with material purchase and other coordination, all the way to completion.
(this project showcases a detached ADU, 400 SQ.)
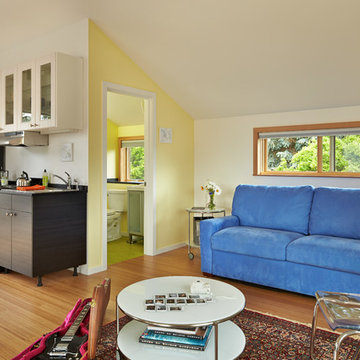
Benjamin Benschneider
To maximize the openness of the interior space, only the bathroom is enclosed.
Idée de décoration pour une petite maison d'amis séparée tradition.
Idée de décoration pour une petite maison d'amis séparée tradition.
Idées déco de garages et abris de jardin beiges
5


