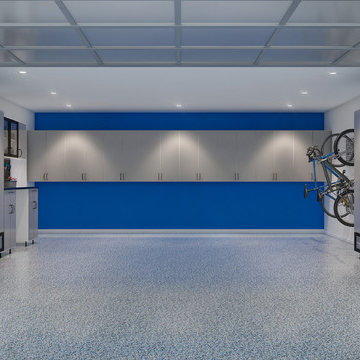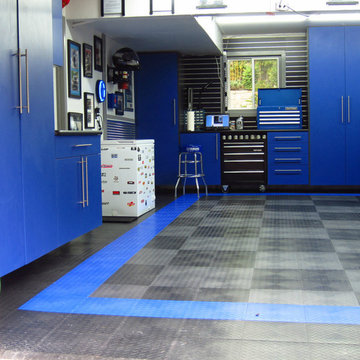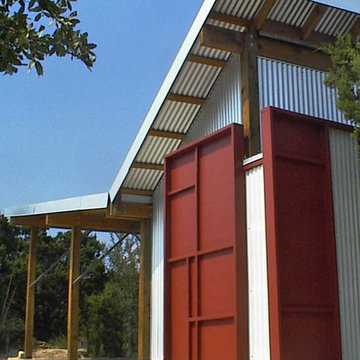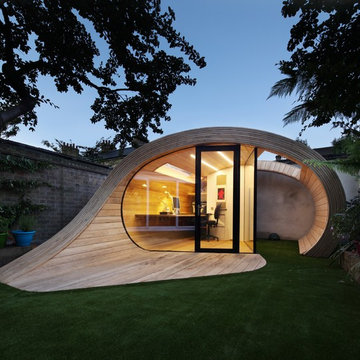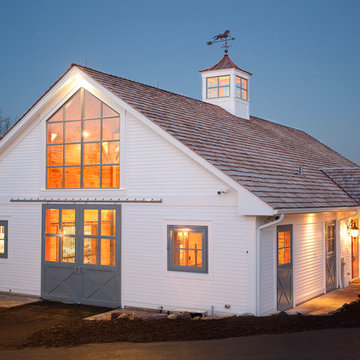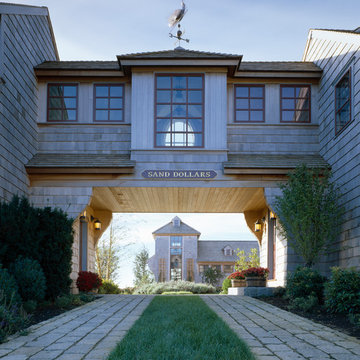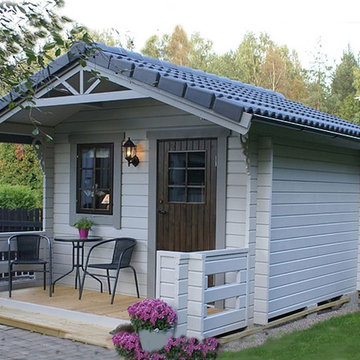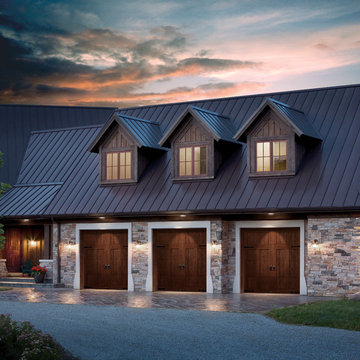Idées déco de garages et abris de jardin bleus
Trier par :
Budget
Trier par:Populaires du jour
41 - 60 sur 14 626 photos
1 sur 2
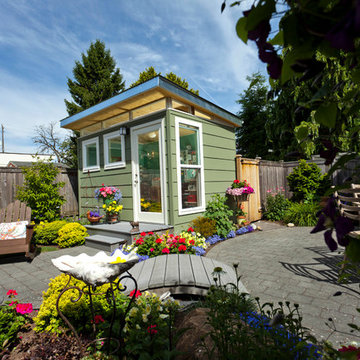
Modern-Shed provided a beautiful art studio for a home in Shoreline, WA, just north of Seattle. Dominic AZ Bonuccelli
Inspiration pour un petit abri de jardin séparé traditionnel avec un bureau, studio ou atelier.
Inspiration pour un petit abri de jardin séparé traditionnel avec un bureau, studio ou atelier.
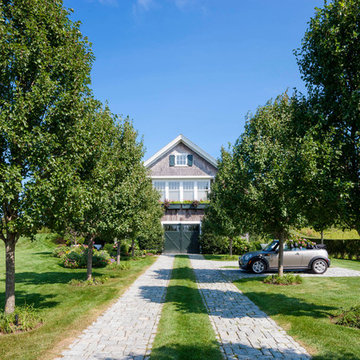
Greg Premru
Réalisation d'un très grand garage pour trois voitures séparé marin.
Réalisation d'un très grand garage pour trois voitures séparé marin.
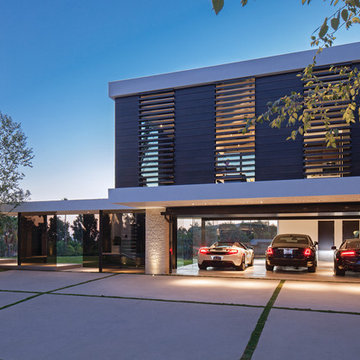
Laurel Way Beverly Hills modern home five car garage. Photo by Art Gray Photography.
Cette photo montre un très grand garage pour trois voitures attenant tendance.
Cette photo montre un très grand garage pour trois voitures attenant tendance.
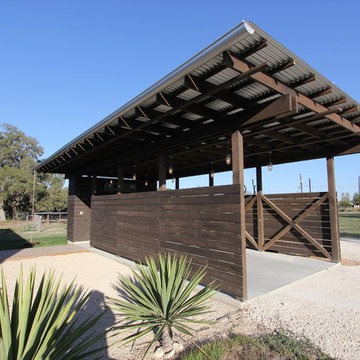
Constructed of dark-stained cedar, the carport was designed to contrast with the shiny metal house.
PHOTO: Ignacio Salas-Humara
Réalisation d'un carport urbain.
Réalisation d'un carport urbain.
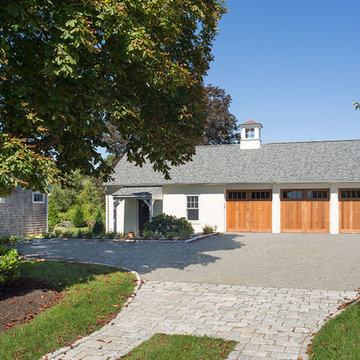
Architect: Mary Brewster, Brewster Thornton Group
Idées déco pour un garage séparé campagne.
Idées déco pour un garage séparé campagne.
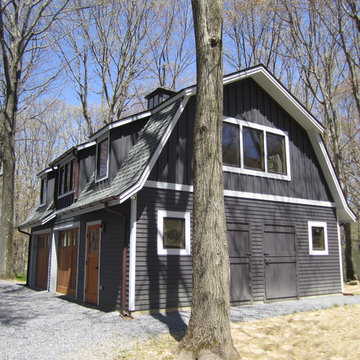
The conversion of this iconic American barn into a Writer’s Studio was conceived of as a tranquil retreat with natural light and lush views to stimulate inspiration for both husband and wife. Originally used as a garage with two horse stalls, the existing stick framed structure provided a loft with ideal space and orientation for a secluded studio. Signature barn features were maintained and enhanced such as horizontal siding, trim, large barn doors, cupola, roof overhangs, and framing. New features added to compliment the contextual significance and sustainability aspect of the project were reclaimed lumber from a razed barn used as flooring, driftwood retrieved from the shores of the Hudson River used for trim, and distressing / wearing new wood finishes creating an aged look. Along with the efforts for maintaining the historic character of the barn, modern elements were also incorporated into the design to provide a more current ensemble based on its new use. Elements such a light fixtures, window configurations, plumbing fixtures and appliances were all modernized to appropriately represent the present way of life.
Photographer: Erik Fred
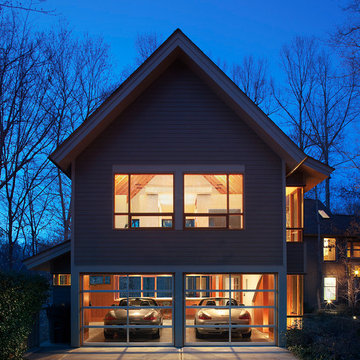
Front elevation at dusk
Mark Herboth photography
Cette photo montre un garage pour deux voitures chic.
Cette photo montre un garage pour deux voitures chic.
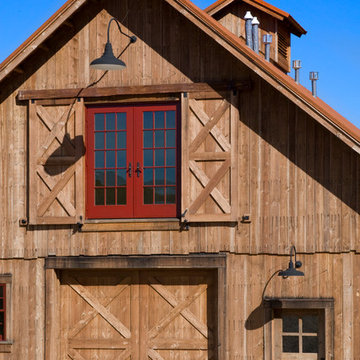
Custom wood doors and shutters by the YT Shop.
Architect: Prairie Wind Architecture
Photographer: Lois Shelden
Idées déco pour une grange montagne.
Idées déco pour une grange montagne.
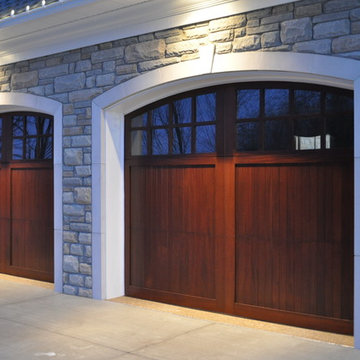
Wayne Dalton’s Model 7400 custom doors bring back the carriage style door look in a modern overhead sectional garage door. Choose from a multitude of facing options to create the exact door you desire or create your own custom door.
Visit Wayne-Dalton.com to find a dealer near you.
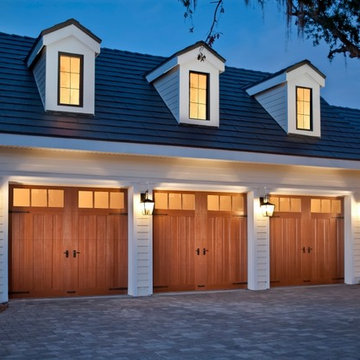
Clopay’s most energy efficient garage doors are featured on the Cool Energy House, a remodeling show home project in Orlando, FL supported by the U.S. Department of Energy’s Building America program. Designed for homeowners who love the look of wood but not the upkeep, the Canyon Ridge Collection offers the best of both worlds: the realism, design flexibility and beauty of wood along with the benefits of a low-maintenance, energy-efficient, insulated steel garage door. Clopay Canyon Ridge Collection Limited Edition Series carriage house garage doors, Design 13 with REC 13 insulated windows. Five layer steel and composite construction with built-in windload reinforcement. Factory stained Mahogany cladding and overlays. R-value 20.4. Photos by Andy Frame.

The home is roughly 80 years old and had a strong character to start our design from. The home had been added onto and updated several times previously so we stripped back most of these areas in order to get back to the original house before proceeding. The addition started around the Kitchen, updating and re-organizing this space making a beautiful, simply elegant space that makes a strong statement with its barrel vault ceiling. We opened up the rest of the family living area to the kitchen and pool patio areas, making this space flow considerably better than the original house. The remainder of the house, including attic areas, was updated to be in similar character and style of the new kitchen and living areas. Additional baths were added as well as rooms for future finishing. We added a new attached garage with a covered drive that leads to rear facing garage doors. The addition spaces (including the new garage) also include a full basement underneath for future finishing – this basement connects underground to the original homes basement providing one continuous space. New balconies extend the home’s interior to the quiet, well groomed exterior. The homes additions make this project’s end result look as if it all could have been built in the 1930’s.
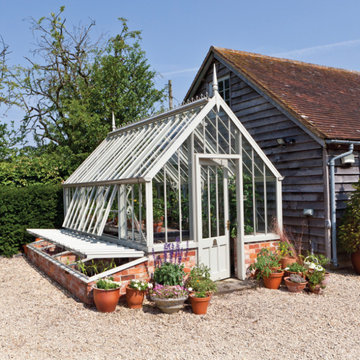
Alitex provided a construction company with a National Trust Scotney Greenhouse, situated beside their wooden slatted garage, with nearby access to the firm’s stunning formal garden.
Our client chose the colour Wood Sage, which blends in perfectly with the garage and surroundings.
Idées déco de garages et abris de jardin bleus
3


