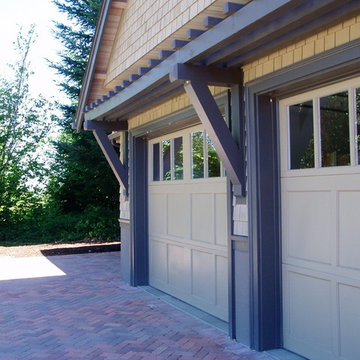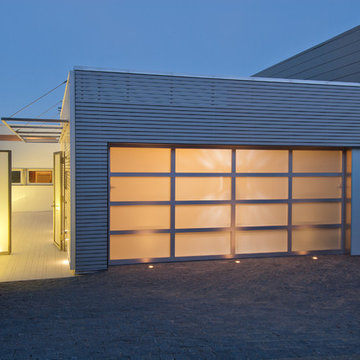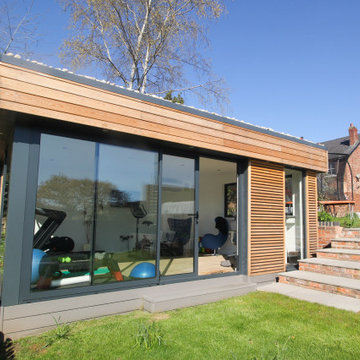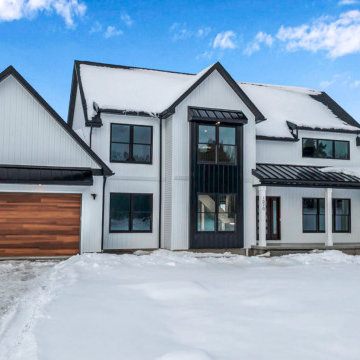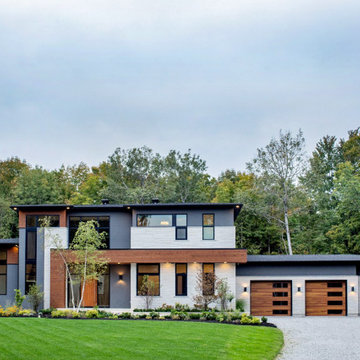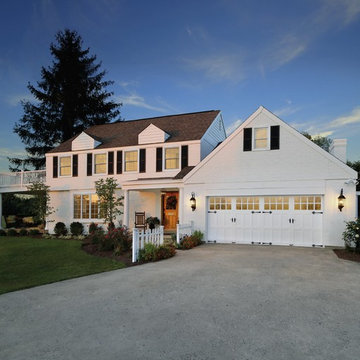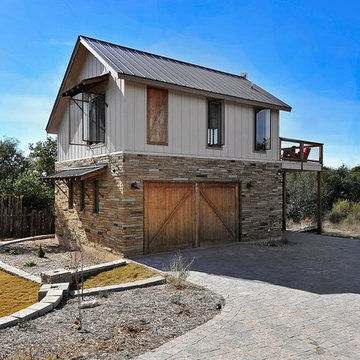Idées déco de garages et abris de jardin bleus
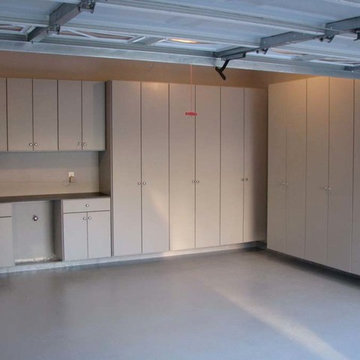
The closet design experts work hard to ensure your custom cabinetry fits your every storage need. http://closetbutler.com/custom_closet_services.html
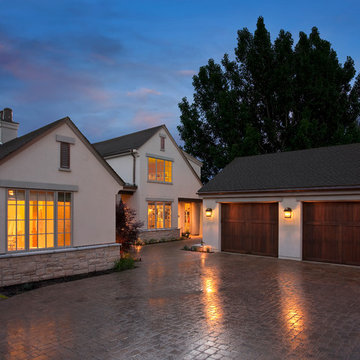
Joshua Caldwell
Idée de décoration pour un grand garage pour deux voitures séparé tradition.
Idée de décoration pour un grand garage pour deux voitures séparé tradition.
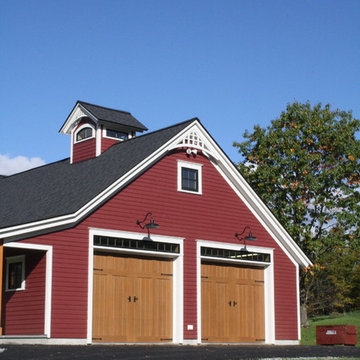
The challenge became finding an energy-efficient, insulated, low-maintenance, stained wood-look door without sacrificing the character needed to match the house. The homeowners chose Clopay Canyon Ridge Collection Limited Edition Series 10' x 8' faux wood garage doors with Mahogany cladding and overlays, factory-stained in a Medium finish. Photo by Todd Fratzel.
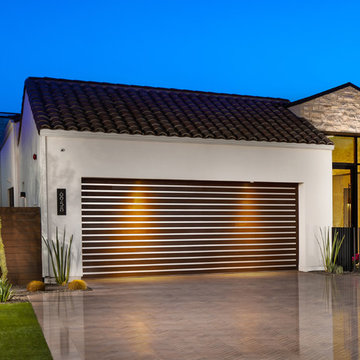
Christopher Mayer
Idée de décoration pour un grand garage pour deux voitures attenant design.
Idée de décoration pour un grand garage pour deux voitures attenant design.
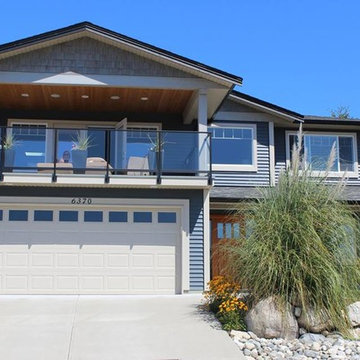
Clopay Garage Door
Clear DSB Windows, White
https://www.facebook.com/CanadianDoormaster/home
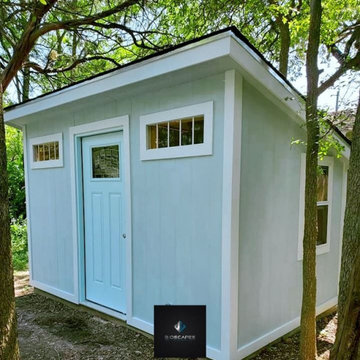
A small building separate from the main home, in which a woman may indulge in hobbies and interests without being distracted by other family members.
Working remotely is becoming more and more popular every year but can be difficult at times without a quiet office space. An Office Shed would make a great addition to your home and give you the peaceful office space you desire! Call Bioscapes today for your free estimate! 512-201-4033
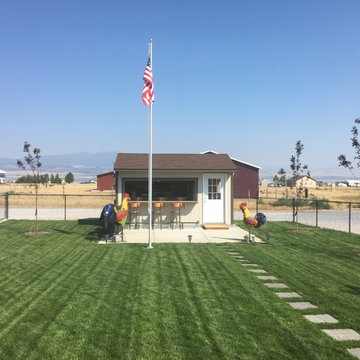
Wade Dooley wanted to protect a water hydrant placed in the middle of his driveway. But what began as a simple project quickly evolved into a total property transformation.

Garage converted to a game room
Inspiration pour un garage pour deux voitures marin de taille moyenne.
Inspiration pour un garage pour deux voitures marin de taille moyenne.
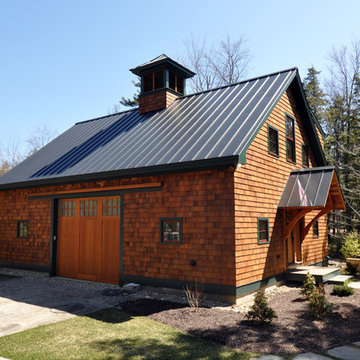
Outbuildings grow out of their particular function and context. Design maintains unity with the main house and yet creates interesting elements to the outbuildings itself, treating it like an accent piece.
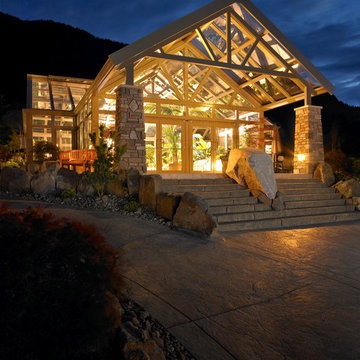
This greenhouse is located in Desolation Sound, British Columbia. Sonora Resort is one of Canada's best eco-adventure travel destinations and was voted a top resort in several categories. The conservatory is often used as a high style wedding destination.
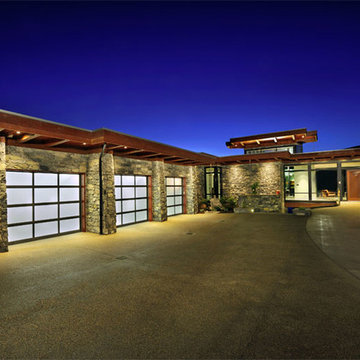
Esteem Series contemporary style aluminum and glass garage door
Cette image montre un très grand garage pour trois voitures attenant design.
Cette image montre un très grand garage pour trois voitures attenant design.
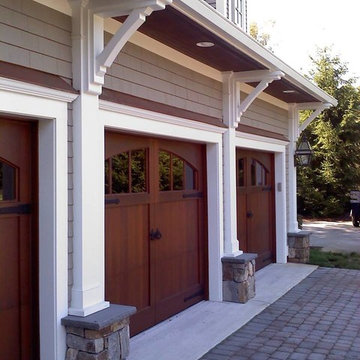
3 car garage.
Idées déco pour un garage pour trois voitures attenant craftsman de taille moyenne.
Idées déco pour un garage pour trois voitures attenant craftsman de taille moyenne.
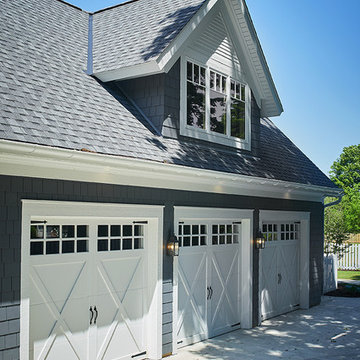
One of the few truly American architectural styles, the Craftsman/Prairie style was developed around the turn of the century by a group of Midwestern architects who drew their inspiration from the surrounding landscape. The spacious yet cozy Thompson draws from features from both Craftsman/Prairie and Farmhouse styles for its all-American appeal. The eye-catching exterior includes a distinctive side entrance and stone accents as well as an abundance of windows for both outdoor views and interior rooms bathed in natural light.
The floor plan is equally creative. The large floor porch entrance leads into a spacious 2,400-square-foot main floor plan, including a living room with an unusual corner fireplace. Designed for both ease and elegance, it also features a sunroom that takes full advantage of the nearby outdoors, an adjacent private study/retreat and an open plan kitchen and dining area with a handy walk-in pantry filled with convenient storage. Not far away is the private master suite with its own large bathroom and closet, a laundry area and a 800-square-foot, three-car garage. At night, relax in the 1,000-square foot lower level family room or exercise space. When the day is done, head upstairs to the 1,300 square foot upper level, where three cozy bedrooms await, each with its own private bath.
Photographer: Ashley Avila Photography
Builder: Bouwkamp Builders
Idées déco de garages et abris de jardin bleus
8


