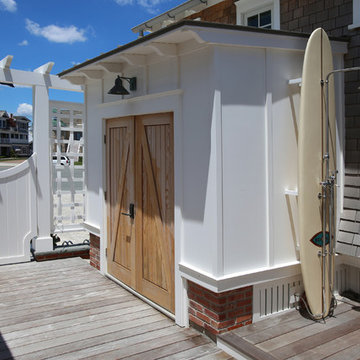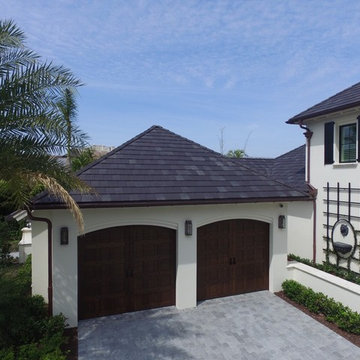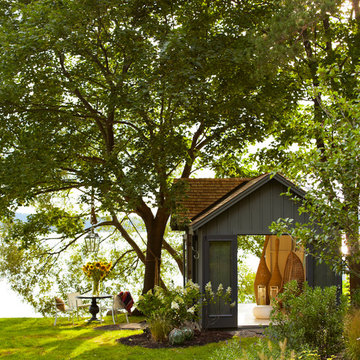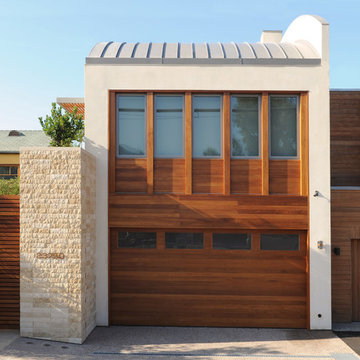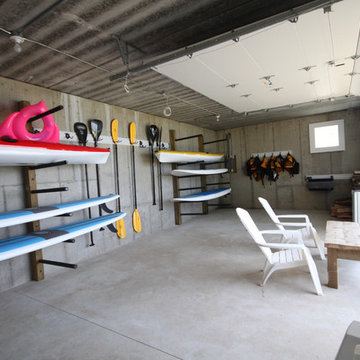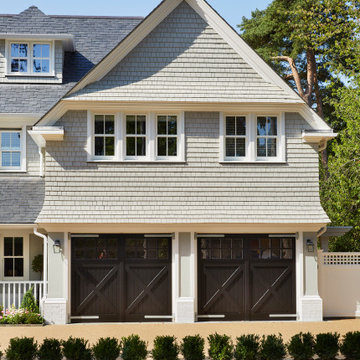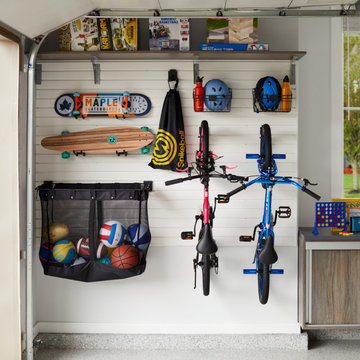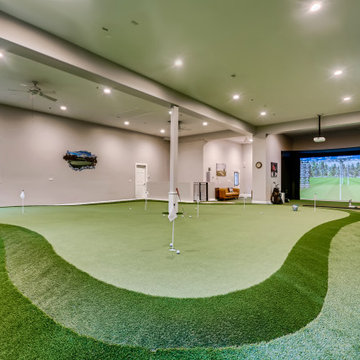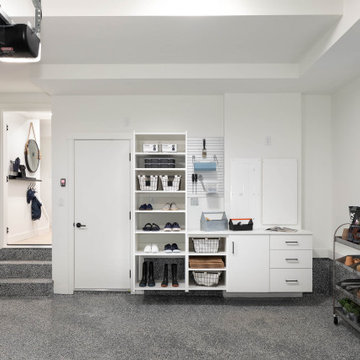Idées déco de garages et abris de jardin bord de mer
Trier par :
Budget
Trier par:Populaires du jour
81 - 100 sur 2 161 photos
1 sur 2
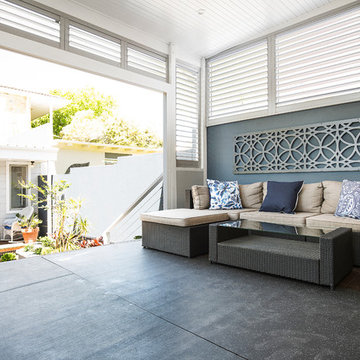
Outdoor Entertainment area
Inspiration pour une petite maison d'amis séparée marine.
Inspiration pour une petite maison d'amis séparée marine.
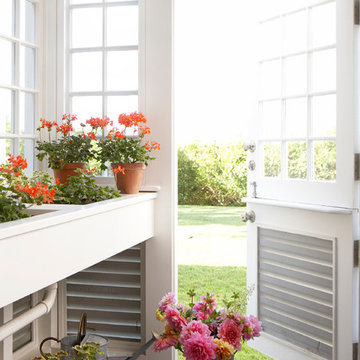
The potting shed is a charming glass enclosure with a sink and benches for flower arranging. The Dutch door and mullioned windows reflect the American vernacular architecture of the house.
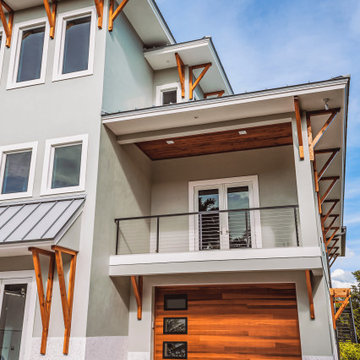
Planks faux wood garage door in Cedar.
Aménagement d'un garage pour une voiture bord de mer.
Aménagement d'un garage pour une voiture bord de mer.
Trouvez le bon professionnel près de chez vous
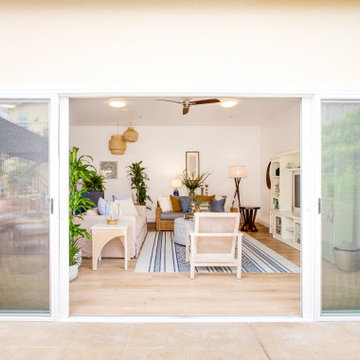
We converted this 3 car garage into an ADU. The space now has a living room and physical therapy space for its' tenants. The Assisted Living facility has a coastal feeling with blue, creams and natural soft colors to create a relaxing environment.
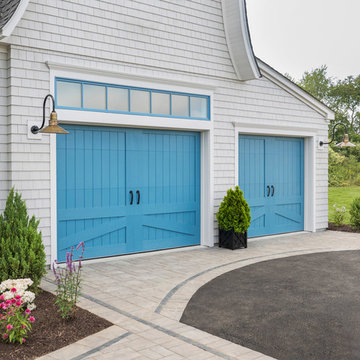
The design build team selected Clopay Canyon Ridge Collection Limited Edition Series insulated faux wood carriage house garage doors with built-in WindCode reinforcement for the home’s two-car attached garage. The cladding looks like real wood, but it won’t rot, warp or crack, which is an important benefit for exterior products installed in a damp, four-season coastal environment. The boards are molded from real wood pieces to replicate the grain pattern and natural texture, and they can be painted or stained. Photo credit: Nat Rea.
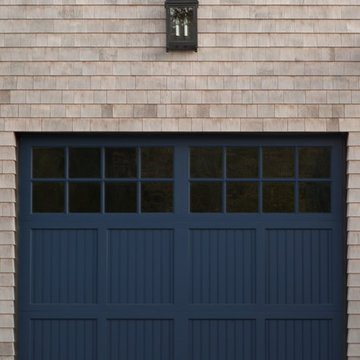
Garage Door Detail - Stephen Sullivan Inc.
Inspiration pour un abri de jardin marin.
Inspiration pour un abri de jardin marin.
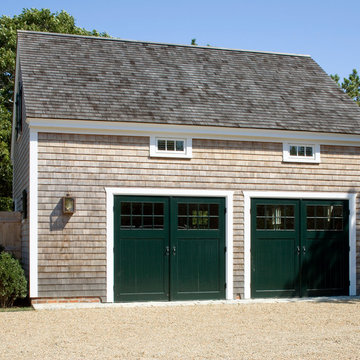
Idée de décoration pour un garage pour deux voitures séparé marin de taille moyenne.
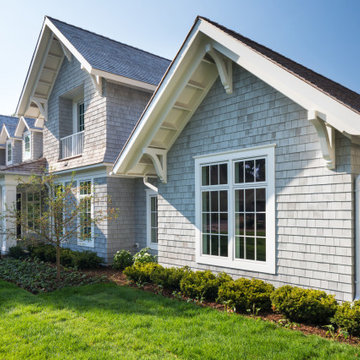
An attached garage in shingle-style with divided light windows.
Cette image montre un garage marin.
Cette image montre un garage marin.
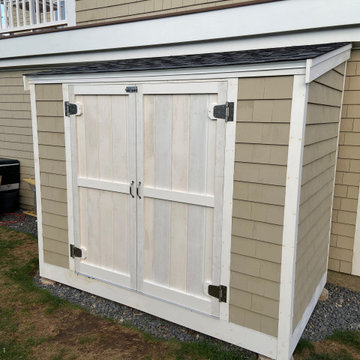
Fabricated this storage shed for a friend of mine. The family needed an additional storage option, other than their garage and/or basement. The goal was to design, construct, and install a free-standing structure that matched the existing house. Built with materials to match, fabricated on-site.
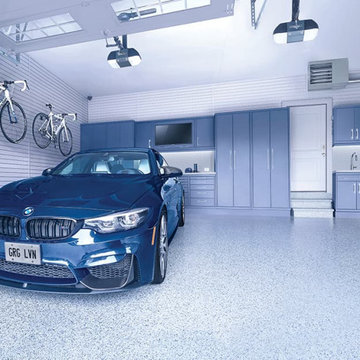
Harbor features nautical colors inspired by coastal design to conjure feelings of peace and tranquility. The Garage Living Designer Series is a collection of exclusive garage designs inspired by and created for you.
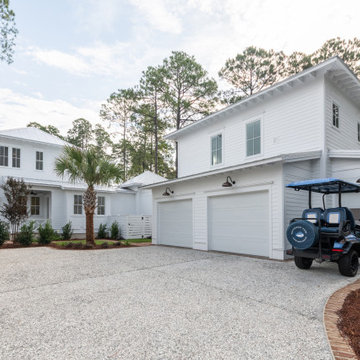
"About this Home: This custom luxury home isn't just a house; it's an homage to the art of coastal living. Offering over 2,500 square feet of meticulously crafted living space, three bedrooms, and three bathrooms, this residence is an invitation to the timeless allure of coastal life. One of the standout features of this home is the screened porch, a tranquil oasis that invites you to embrace the coastal breeze and the soothing sounds of nature. It's here that you can savor the beauty of the outdoors while being sheltered from the elements—an ideal spot for relaxation and contemplation.
41 West is a member of the Certified Luxury Builders Network.
Certified Luxury Builders is a network of leading custom home builders and luxury home and condo remodelers who create 5-Star experiences for luxury home and condo owners from New York to Los Angeles and Boston to Naples.
As a Certified Luxury Builder, 41 West is proud to feature photos of select projects from our members around the country to inspire you with design ideas. Please feel free to contact the specific Certified Luxury Builder with any questions or inquiries you may have about their projects. Please visit www.CLBNetwork.com for a directory of CLB members featured on Houzz and their contact information."
Idées déco de garages et abris de jardin bord de mer
5


