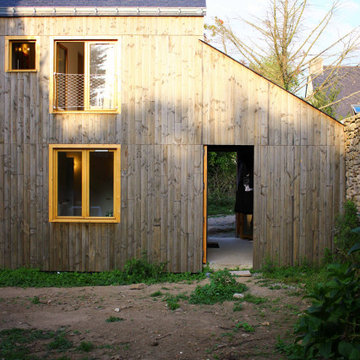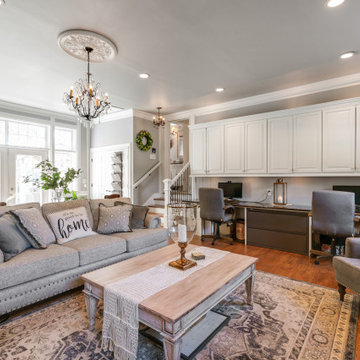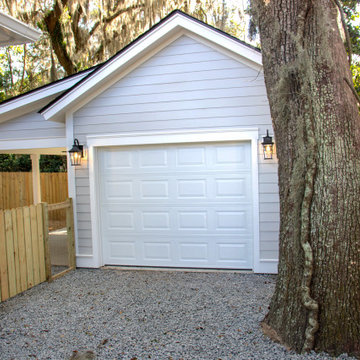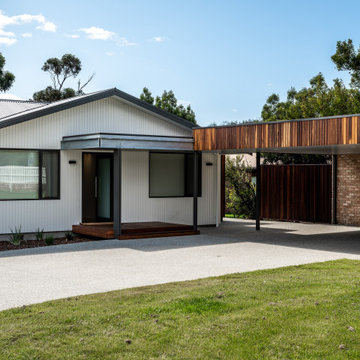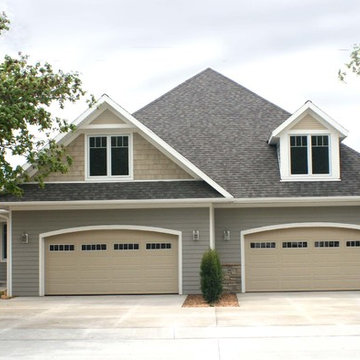Idées déco de garages et abris de jardin bord de mer
Trier par :
Budget
Trier par:Populaires du jour
61 - 80 sur 125 photos
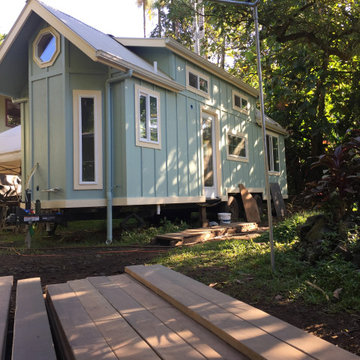
The Paradise model Accessory Trailer Unit By Paradise Tiny Homes and Ellie K. Design built on a trailer for easy transport and flexibility.
Aménagement d'un petit abri de jardin séparé bord de mer.
Aménagement d'un petit abri de jardin séparé bord de mer.
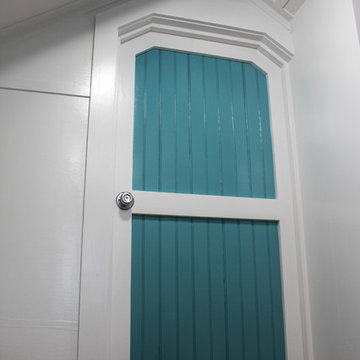
Storage loft over a detached 2 car garage.
Idée de décoration pour une petite grange séparée marine.
Idée de décoration pour une petite grange séparée marine.
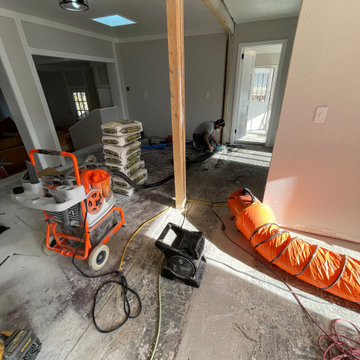
Our clients purchased this older home with three separate additions. The first addition was a slab tie-in. The second two additions were achieved with off-grade floor joist systems. To further complicate this floor, our clients replaced their cast iron waste lines with PVC. We recommended a decoupling membrane for a plank porcelain tile throughout the entire home. Here we ground down the trench work, feathered the transitions, and removed the high spots throughout the floor in preparation for the crack isolation membrane application. We then sealed/primed the cutback adhesives before applying the Ditra.
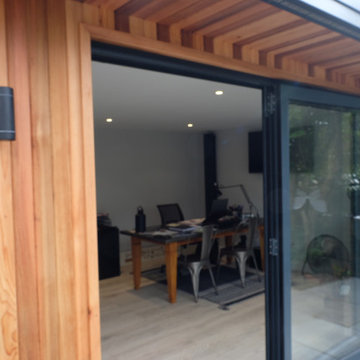
A bespoke Home office for our clients in Hove Sussex The room was finished with premium Canadian Redwood Cedar, with 3 leaff Bifold doors. The room also featured engineered oak flooring and 2 x Wall-mounted vertical electric heaters.
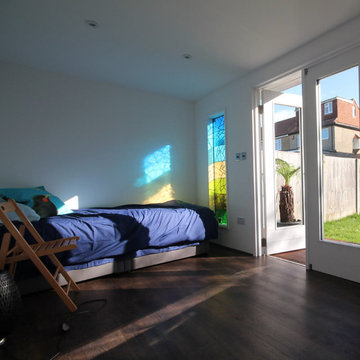
This picturesque, colourful summerhouse with a storage room is very visible through the large sliding doors of the house kitchen, so it was very important that it looked special and different.
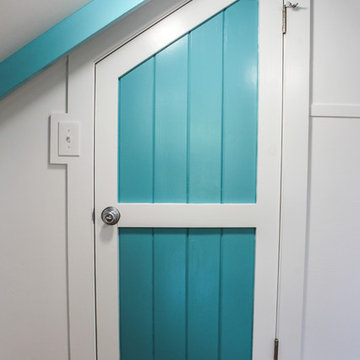
Storage loft over a detached 2 car garage.
Exemple d'une petite grange séparée bord de mer.
Exemple d'une petite grange séparée bord de mer.
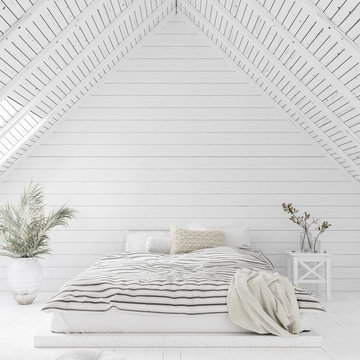
Attic Conversion with insulation, skylights, new frame, roof, electric with separate entrance as an additional income for Airbnb.
Exemple d'un garage attenant bord de mer de taille moyenne avec un bureau, studio ou atelier.
Exemple d'un garage attenant bord de mer de taille moyenne avec un bureau, studio ou atelier.
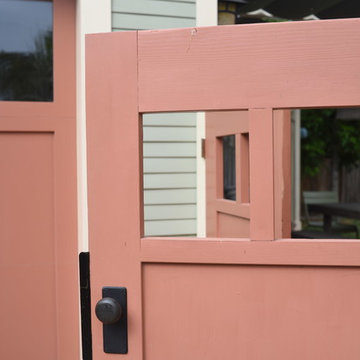
A custom craftsmen wood gate is in appropriate style and scale between the two structures.
Idée de décoration pour un petit garage pour une voiture séparé marin.
Idée de décoration pour un petit garage pour une voiture séparé marin.
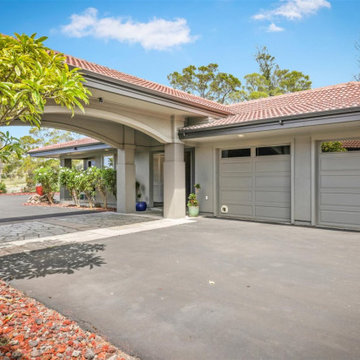
Check out this stunning island home in breathtaking Hawaii. The Big Island is a beautiful and unique place to call home, so make sure you highlight your Hawaii property best by using Spaces808. Visit our website, spaces808.com, to hire a professional real estate photographer who can create online marketing with compelling content.
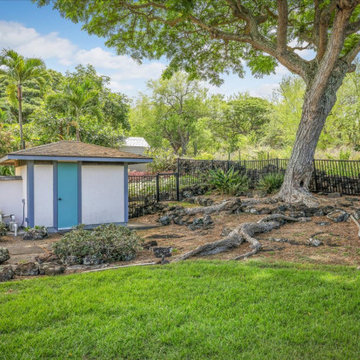
The Hawaiian culture is very much about family or Ohana, as the locals would say, and this house is just that. It is a perfect family house; it's not flashy and doesn't have million-dollar amenities. However, it is charming and comfortable, with everything you need, including a modest pool. Take a moment to include the Hawaii hale.
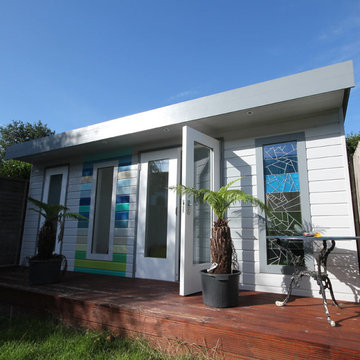
This picturesque, colourful summerhouse with a storage room is very visible through the large sliding doors of the house kitchen, so it was very important that it looked special and different.
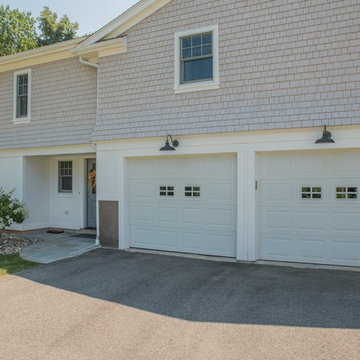
The cottage style exterior of this newly remodeled ranch in Connecticut, belies its transitional interior design. The exterior of the home features wood shingle siding along with pvc trim work, a gently flared beltline separates the main level from the walk out lower level at the rear. Also on the rear of the house where the addition is most prominent there is a cozy deck, with maintenance free cable railings, a quaint gravel patio, and a garden shed with its own patio and fire pit gathering area.
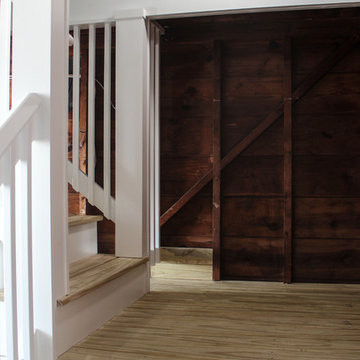
Storage loft over a detached 2 car garage.
Cette photo montre une petite grange séparée bord de mer.
Cette photo montre une petite grange séparée bord de mer.
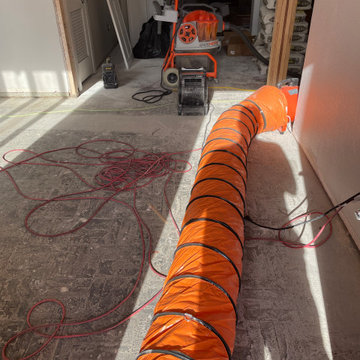
Our clients purchased this older home with three separate additions. The first addition was a slab tie-in. The second two additions were achieved with off-grade floor joist systems. To further complicate this floor, our clients replaced their cast iron waste lines with PVC. We recommended a decoupling membrane for a plank porcelain tile throughout the entire home. Here we ground down the trench work, feathered the transitions, and removed the high spots throughout the floor in preparation for the crack isolation membrane application. We then sealed/primed the cutback adhesives before applying the Ditra.
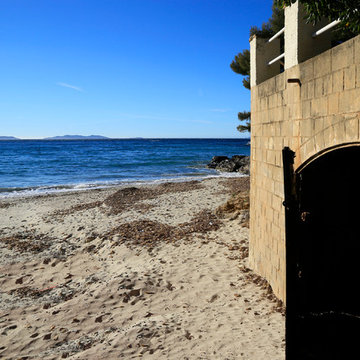
Au Rayol Canadel, abritée du mistral, avec 35m de littoral privé, cette propriété d'environ 1300m² offre un accès privatif à la plage de sable fin. Sur deux niveaux indépendants, la maison d'environ 178m² a été construite au début des années 50. Toutes les pièces offrent une vue sur mer. Un garage à bateau (37m²) ouvre directement sur la plage avec un chenal qui facilite la mise à l'eau.
ADR905
Idées déco de garages et abris de jardin bord de mer
4


