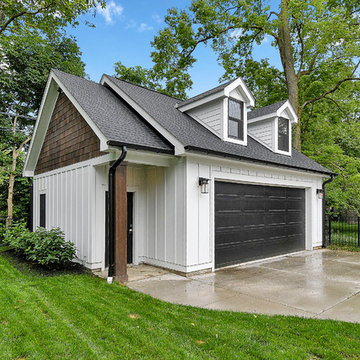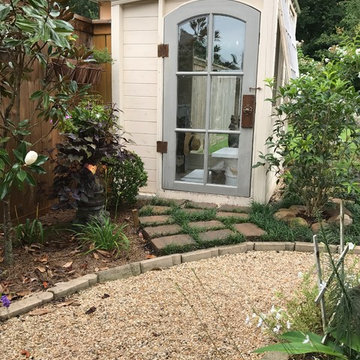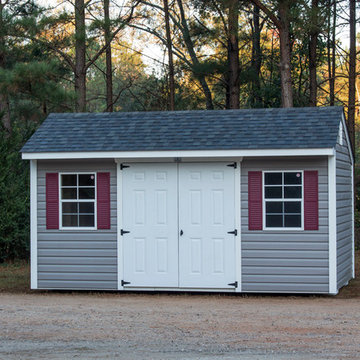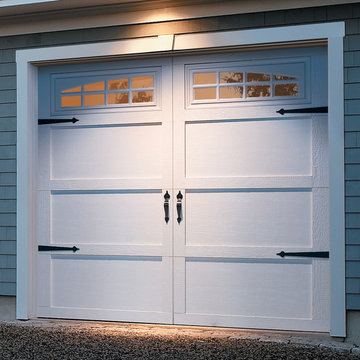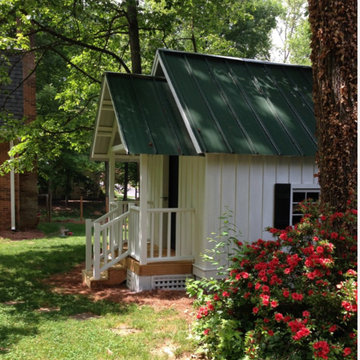Idées déco de garages et abris de jardin campagne de taille moyenne
Trier par :
Budget
Trier par:Populaires du jour
1 - 20 sur 884 photos
1 sur 3
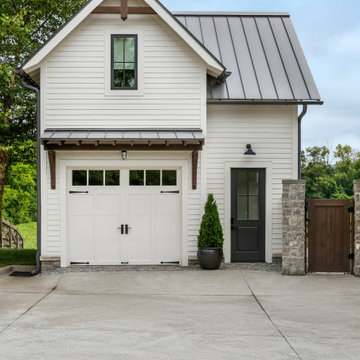
Idée de décoration pour un garage pour une voiture séparé champêtre de taille moyenne.
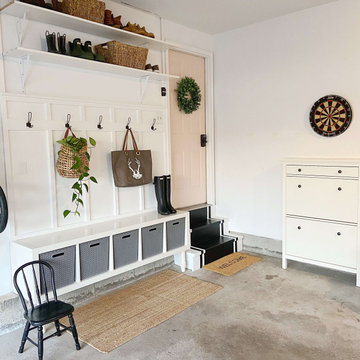
Garage organization, stroller storage, tool storage and entry way landing zone. Garage mudroom adds so much functional storage and looks beautiful!
Réalisation d'un garage pour deux voitures attenant champêtre de taille moyenne.
Réalisation d'un garage pour deux voitures attenant champêtre de taille moyenne.

Garage of modern luxury farmhouse in Pass Christian Mississippi photographed for Watters Architecture by Birmingham Alabama based architectural and interiors photographer Tommy Daspit.

Inspiration pour un garage pour une voiture séparé rustique de taille moyenne avec un bureau, studio ou atelier.
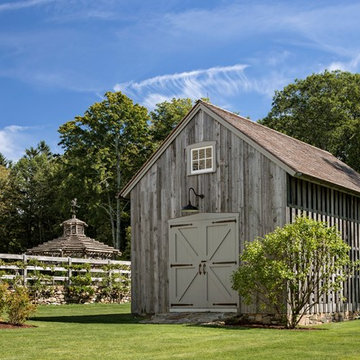
This shed, designed to conceal a large generator, is constructed of weathered antique siding. The slats on the right elevation provide ventilation for the equipment.
Robert Benson Photography
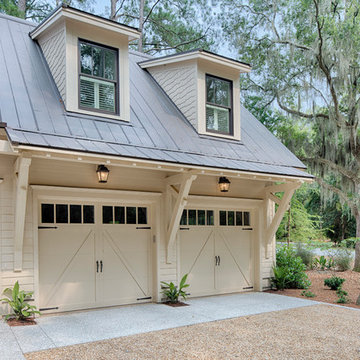
The best of past and present architectural styles combine in this welcoming, farmhouse-inspired design. Clad in low-maintenance siding, the distinctive exterior has plenty of street appeal, with its columned porch, multiple gables, shutters and interesting roof lines. Other exterior highlights included trusses over the garage doors, horizontal lap siding and brick and stone accents. The interior is equally impressive, with an open floor plan that accommodates today’s family and modern lifestyles. An eight-foot covered porch leads into a large foyer and a powder room. Beyond, the spacious first floor includes more than 2,000 square feet, with one side dominated by public spaces that include a large open living room, centrally located kitchen with a large island that seats six and a u-shaped counter plan, formal dining area that seats eight for holidays and special occasions and a convenient laundry and mud room. The left side of the floor plan contains the serene master suite, with an oversized master bath, large walk-in closet and 16 by 18-foot master bedroom that includes a large picture window that lets in maximum light and is perfect for capturing nearby views. Relax with a cup of morning coffee or an evening cocktail on the nearby covered patio, which can be accessed from both the living room and the master bedroom. Upstairs, an additional 900 square feet includes two 11 by 14-foot upper bedrooms with bath and closet and a an approximately 700 square foot guest suite over the garage that includes a relaxing sitting area, galley kitchen and bath, perfect for guests or in-laws.
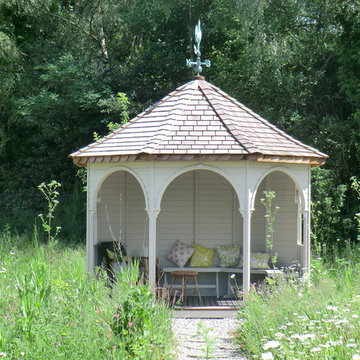
The Sunbury Gazebo provides outdoor living at its finest! Enjoy the shade during those hot lazy summer afternoons or evenings, whilst still having the benefit of being outdoors. Available in 2 sizes and shapes The Sunbury is ideal for the smaller garden.
The Sunbury hexagonal (6 sides) is 2.2m
The Sunbury octagonal (8 sides) is 3m
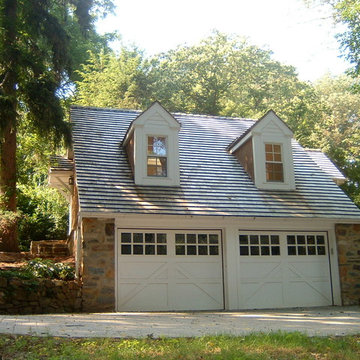
Suburban Overhead Doors
Idées déco pour un garage pour deux voitures séparé campagne de taille moyenne.
Idées déco pour un garage pour deux voitures séparé campagne de taille moyenne.
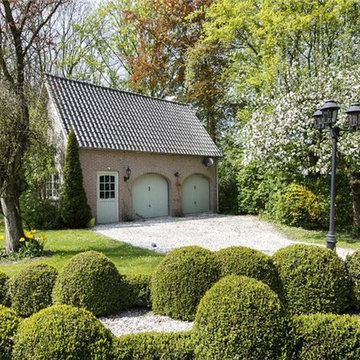
Exterior of rustic hunting lodge in the Netherlands
Inspiration pour un garage pour deux voitures séparé rustique de taille moyenne.
Inspiration pour un garage pour deux voitures séparé rustique de taille moyenne.

Two-story pole barn with whitewash pine board & batten siding, black metal roofing, Okna 5500 series Double Hung vinyl windows with grids, Azek cupola with steel roof and custom Dachshund weather vane. Custom made tree cut-out window shutters painted black. Rustic barn style goose-neck lighting fixtures with protective cage. Rough Sawn pine double sliding door.
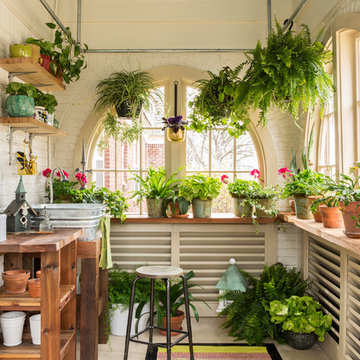
Rett Peek
Réalisation d'un abri de jardin champêtre de taille moyenne.
Réalisation d'un abri de jardin champêtre de taille moyenne.
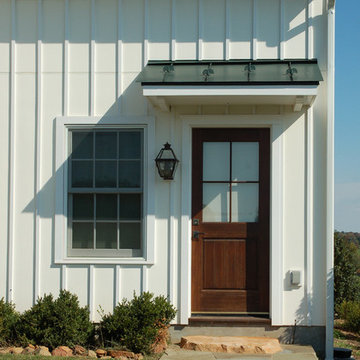
photo by Timothy Clites
Cette image montre un garage séparé rustique de taille moyenne.
Cette image montre un garage séparé rustique de taille moyenne.
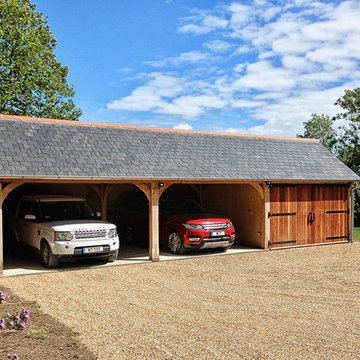
A three bay garage with Extrawide carport bays. Our Classic Barn design options increase the garage bay to allow large family vehicles to open all doors without touching the sides.
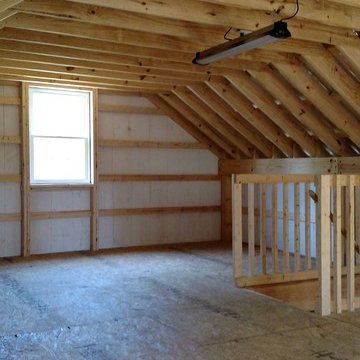
Two-story pole barn with whitewash pine board & batten siding, black metal roofing, Okna 5500 series Double Hung vinyl windows with grids, unfinished interior with OSB as 2nd floor work space, and stair case with landing.
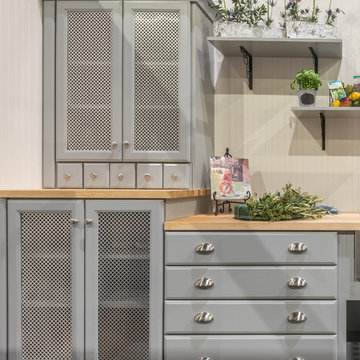
This charming "potting shed" area (perfect for a back hall or mudroom) was featured in the 2017 Rhode Island Home Show - Designer Show House. It is comprised of Diamond Cabinetry's Hanlon in Maple with Juniper Berry paint. Countertops are by John Boos Butcher Block in Natural Maple, and drawer and door hardware is from Hardware Resources.
Designer: Lisa St. George
Contractor: Maynard Construction BRC
Photo credit: Elaine Fredrick Photography
Idées déco de garages et abris de jardin campagne de taille moyenne
1


