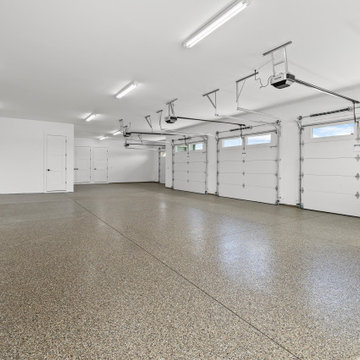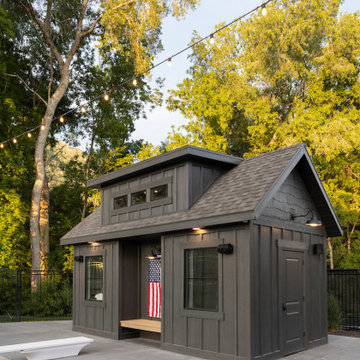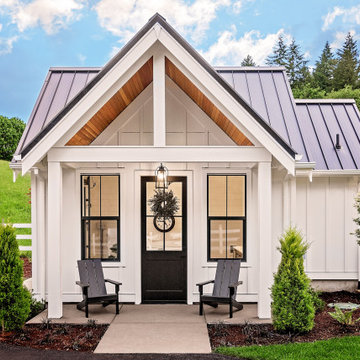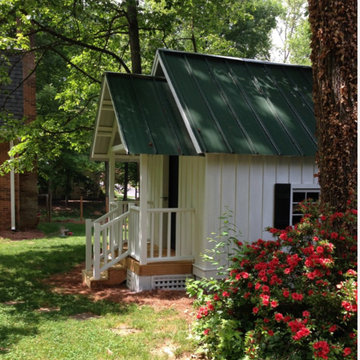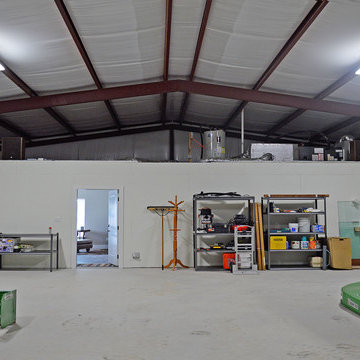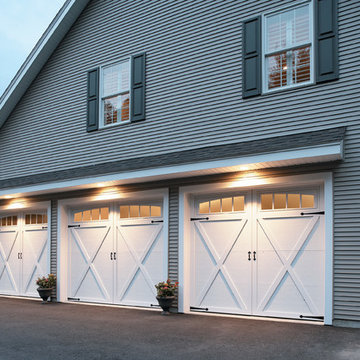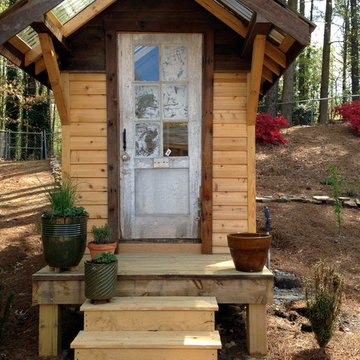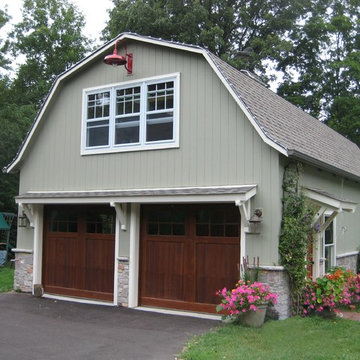Idées déco de garages et abris de jardin campagne
Trier par :
Budget
Trier par:Populaires du jour
61 - 80 sur 7 002 photos
1 sur 2
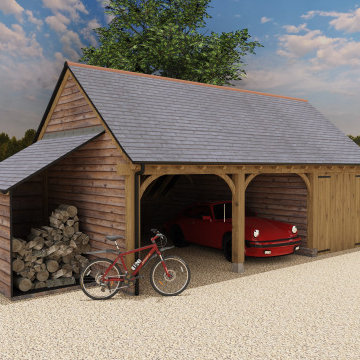
Photo-realistic image of an Oak framed garage
Inspiration pour un garage rustique.
Inspiration pour un garage rustique.

Cette photo montre un abri de jardin séparé nature avec un bureau, studio ou atelier.
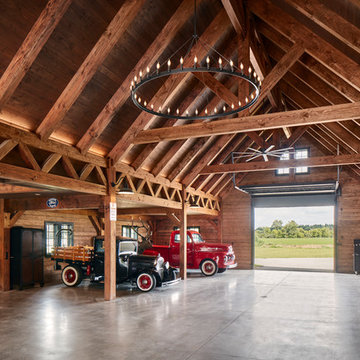
Photo Credit - David Bader
Idées déco pour un garage pour quatre voitures ou plus campagne.
Idées déco pour un garage pour quatre voitures ou plus campagne.
Trouvez le bon professionnel près de chez vous
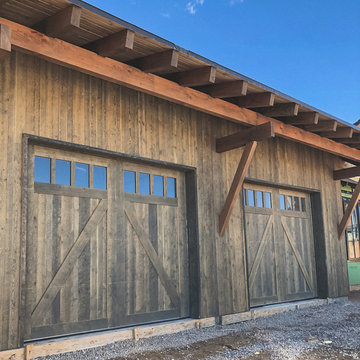
With all of the beauty of authentic rustic charm at a fraction of the cost, Ranch Wood recreates the look of reclaimed barnwood and is perfect for the ever-changing Colorado climate. Available in a variety of dimensions, profiles, and color selections, let us help you find the perfect match for your home.
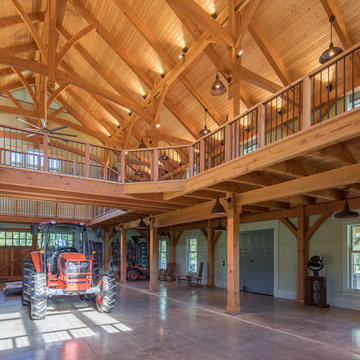
Idées déco pour un très grand garage séparé campagne avec un bureau, studio ou atelier.

Two-story pole barn with whitewash pine board & batten siding, black metal roofing, Okna 5500 series Double Hung vinyl windows with grids, Azek cupola with steel roof and custom Dachshund weather vane. Custom made tree cut-out window shutters painted black. Rustic barn style goose-neck lighting fixtures with protective cage. Rough Sawn pine double sliding door.
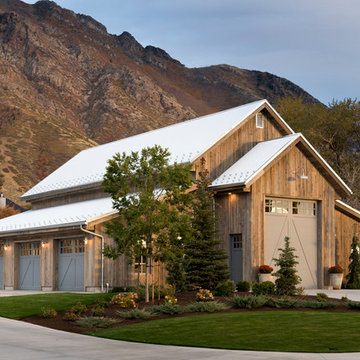
Jared Medly
Cette image montre un garage pour quatre voitures ou plus séparé rustique.
Cette image montre un garage pour quatre voitures ou plus séparé rustique.
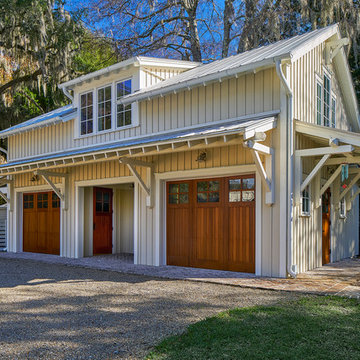
Photography by Tom Jenkins
TomJenkinsFilms.com
Réalisation d'un garage pour deux voitures champêtre.
Réalisation d'un garage pour deux voitures champêtre.
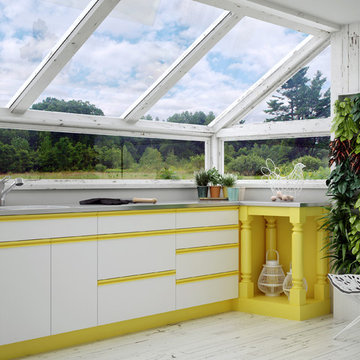
Millennia frameless cabinets in the Bavaria door style. Designer White laminate with maple pulls and Sherwin Williams Lemon Twist from our Pick Your Paint program. This bright, cheerful “she shed” is part sunroom, part potting shed, and all about the owner’s love of color! Bavaria is available with either Maple or Red Oak pulls that can be stained in over 20 standard colors, or painted just about any shade you could ask for.
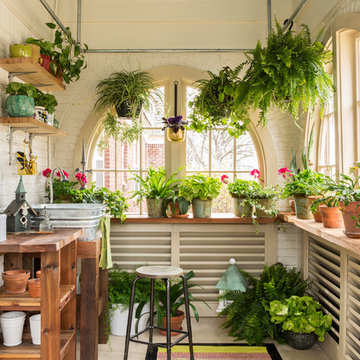
Rett Peek
Réalisation d'un abri de jardin champêtre de taille moyenne.
Réalisation d'un abri de jardin champêtre de taille moyenne.
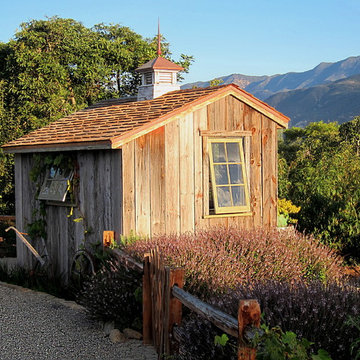
Design Consultant Jeff Doubét is the author of Creating Spanish Style Homes: Before & After – Techniques – Designs – Insights. The 240 page “Design Consultation in a Book” is now available. Please visit SantaBarbaraHomeDesigner.com for more info.
Jeff Doubét specializes in Santa Barbara style home and landscape designs. To learn more info about the variety of custom design services I offer, please visit SantaBarbaraHomeDesigner.com
Jeff Doubét is the Founder of Santa Barbara Home Design - a design studio based in Santa Barbara, California USA.
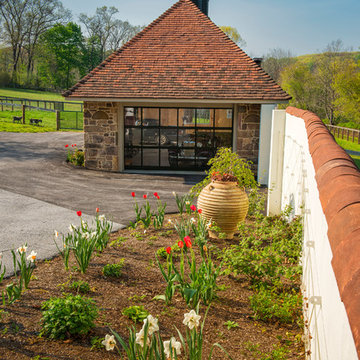
Jim Graham Photography
McComsey Builders
new construction: reclaimed stone from a historic barn (notice two halves of old mill stone embedded on either side of garage door) , clay tile roof, custom cupola, goat shed located in far end of garage.
Idées déco de garages et abris de jardin campagne
4


