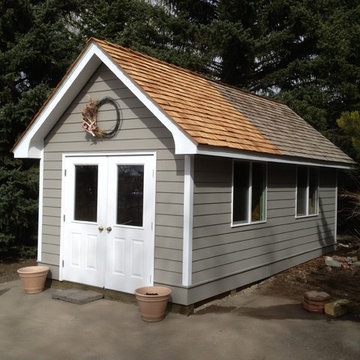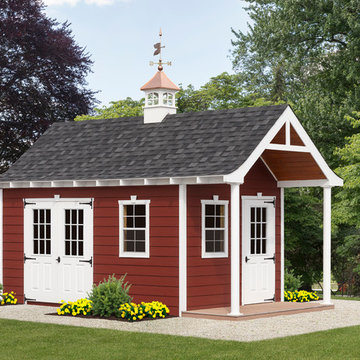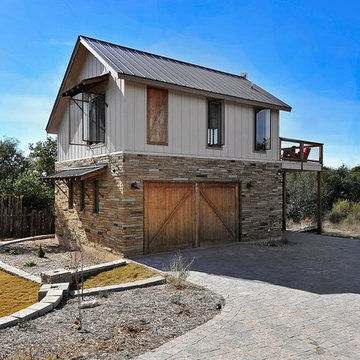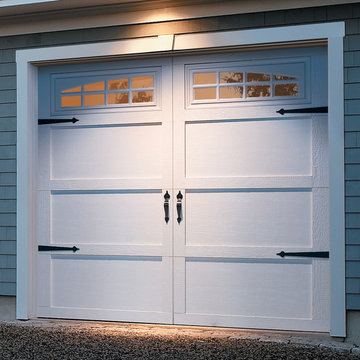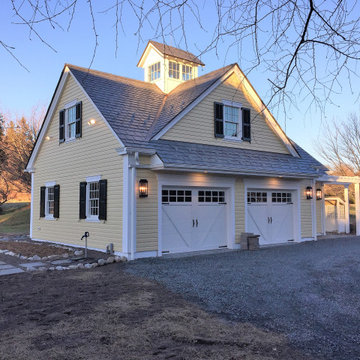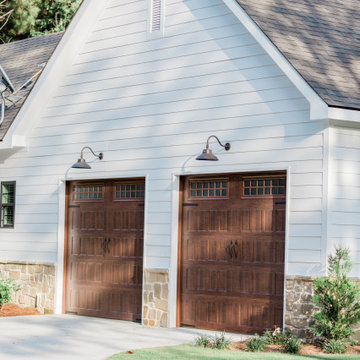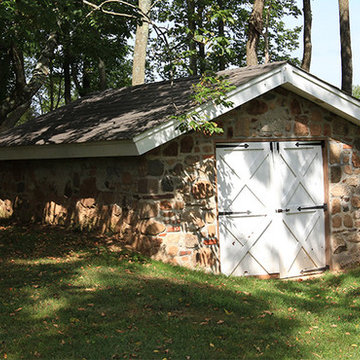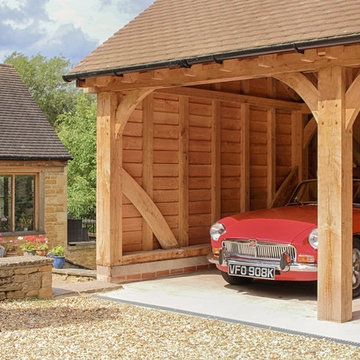Idées déco de garages et abris de jardin campagne
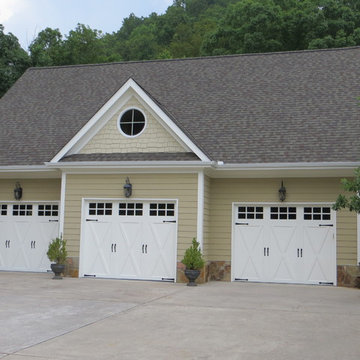
Repaint, Repair, Reroof
Cette photo montre un grand garage pour trois voitures séparé nature.
Cette photo montre un grand garage pour trois voitures séparé nature.
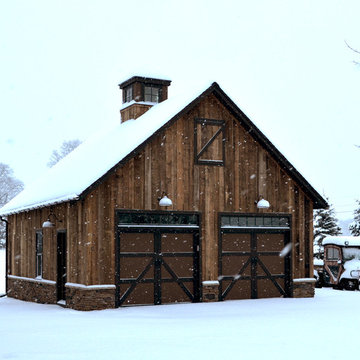
Two Car Garage with Storage loft above.
Aménagement d'une grande grange séparée campagne.
Aménagement d'une grande grange séparée campagne.
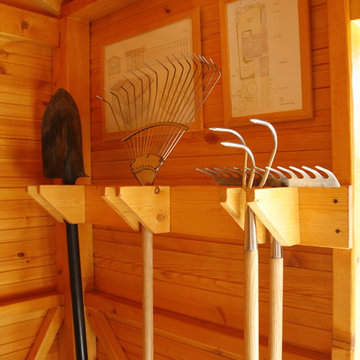
Хранение садовых инструментов в сарае
Cette image montre un abri de jardin séparé rustique de taille moyenne.
Cette image montre un abri de jardin séparé rustique de taille moyenne.
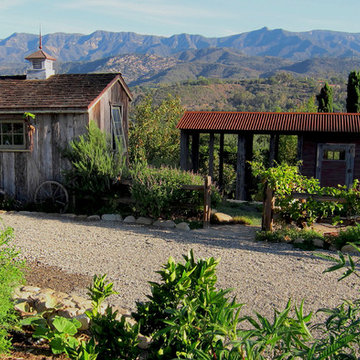
Design Consultant Jeff Doubét is the author of Creating Spanish Style Homes: Before & After – Techniques – Designs – Insights. The 240 page “Design Consultation in a Book” is now available. Please visit SantaBarbaraHomeDesigner.com for more info.
Jeff Doubét specializes in Santa Barbara style home and landscape designs. To learn more info about the variety of custom design services I offer, please visit SantaBarbaraHomeDesigner.com
Jeff Doubét is the Founder of Santa Barbara Home Design - a design studio based in Santa Barbara, California USA.
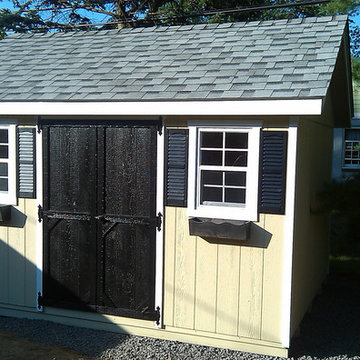
Beige siding was selected for this cozy structure in the city. A small lot with limited access meant we had to assemble the structure on site. White trim, black shutters and flower boxes, as well as black doors made this shed a stand out in the neighborhood.
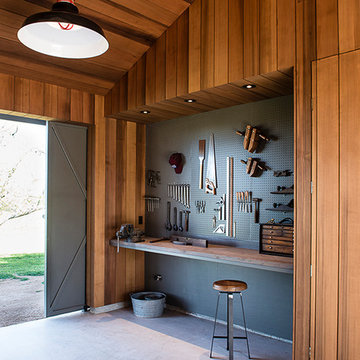
Photo by Casey Woods
Cette image montre un abri de jardin attenant rustique de taille moyenne avec un bureau, studio ou atelier.
Cette image montre un abri de jardin attenant rustique de taille moyenne avec un bureau, studio ou atelier.
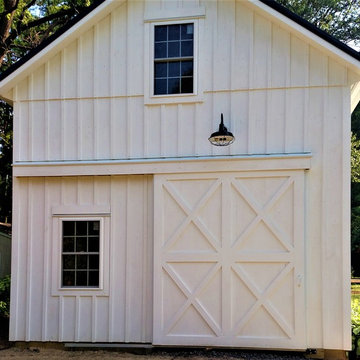
Two-story pole barn with whitewash pine board & batten siding, black metal roofing, Okna 5500 series Double Hung vinyl windows with grids, rustic barn style goose-neck lighting fixtures with protective cage, and Rough Sawn pine double sliding door.
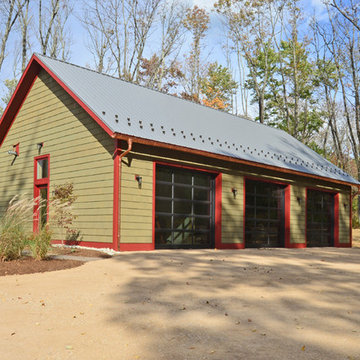
Idées déco pour un grand abri de jardin séparé campagne avec un bureau, studio ou atelier.
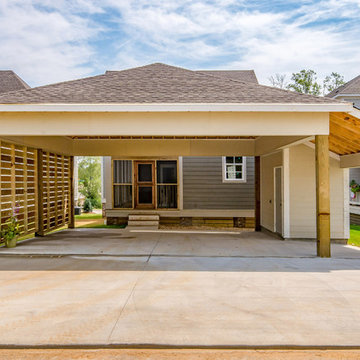
24 X 24 carport has covered walk way to back porch, storage room with golf cart parking space is on the right
Idée de décoration pour un grand garage séparé champêtre.
Idée de décoration pour un grand garage séparé champêtre.
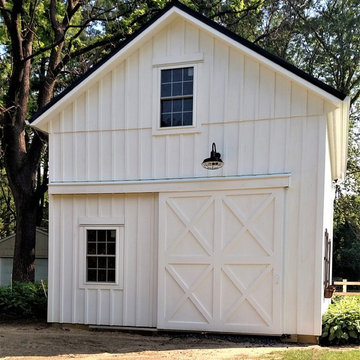
Two-story pole barn with whitewash pine board & batten siding, black metal roofing, Okna 5500 series Double Hung vinyl windows with grids, rustic barn style goose-neck lighting fixtures with protective cage, and Rough Sawn pine double sliding door.
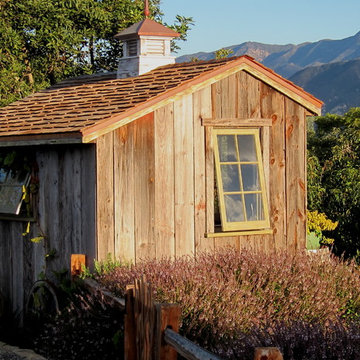
Design Consultant Jeff Doubét is the author of Creating Spanish Style Homes: Before & After – Techniques – Designs – Insights. The 240 page “Design Consultation in a Book” is now available. Please visit SantaBarbaraHomeDesigner.com for more info.
Jeff Doubét specializes in Santa Barbara style home and landscape designs. To learn more info about the variety of custom design services I offer, please visit SantaBarbaraHomeDesigner.com
Jeff Doubét is the Founder of Santa Barbara Home Design - a design studio based in Santa Barbara, California USA.
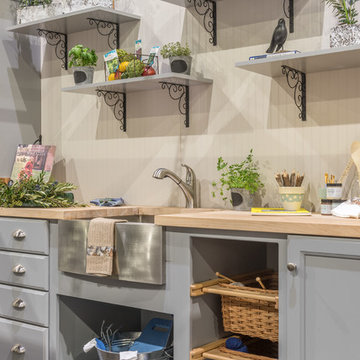
This charming "potting shed" area (perfect for a back hall or mudroom) was featured in the 2017 Rhode Island Home Show - Designer Show House. It is comprised of Diamond Cabinetry's Hanlon in Maple with Juniper Berry paint. Countertops are by John Boos Butcher Block in Natural Maple, and drawer and door hardware is from Hardware Resources.
Designer: Lisa St. George
Contractor: Maynard Construction BRC
Photo credit: Elaine Fredrick Photography
Idées déco de garages et abris de jardin campagne
1


