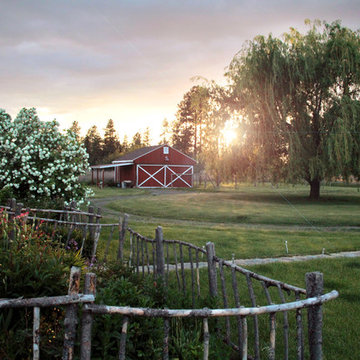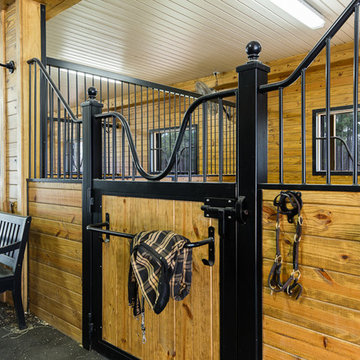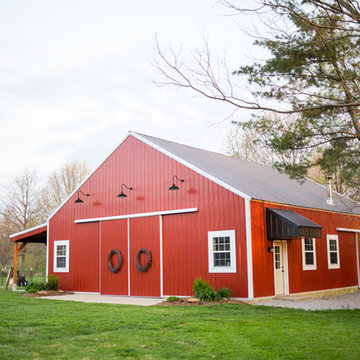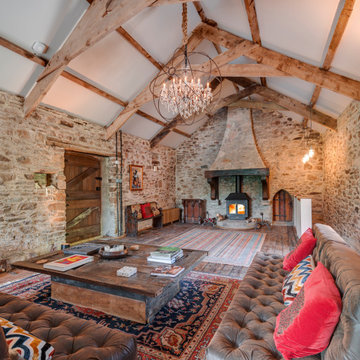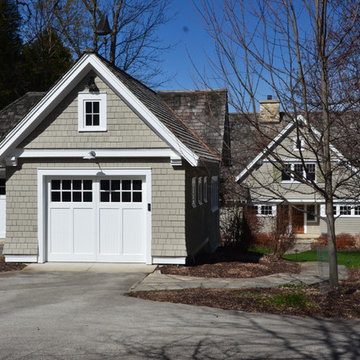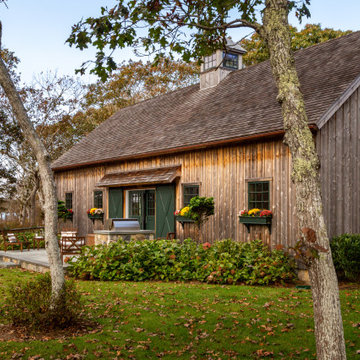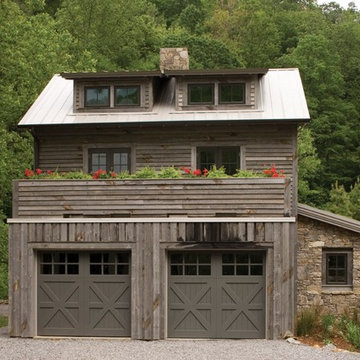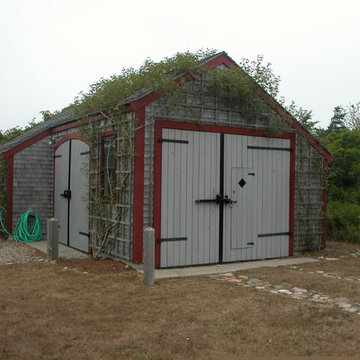Idées déco de garages et abris de jardin campagne
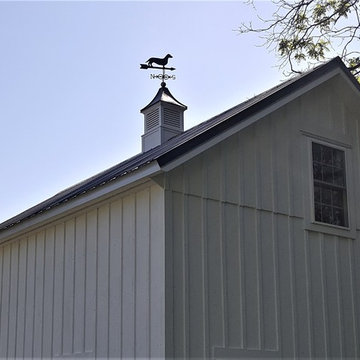
Two-story pole barn with whitewash pine board & batten siding, black metal roofing, Okna 5500 series Double Hung vinyl windows with grids, Azek cupola with steel roof and custom Dachshund weather vane.
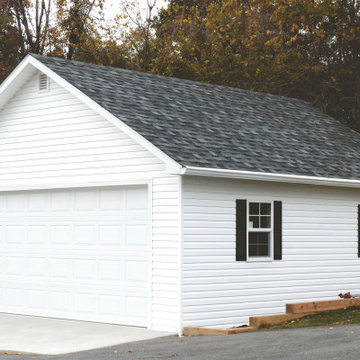
Customer had a utility garage that was separate from his home. It was worn down from the winter weathers over the years. We were able to strip and repaint the exterior in a basic white paint.
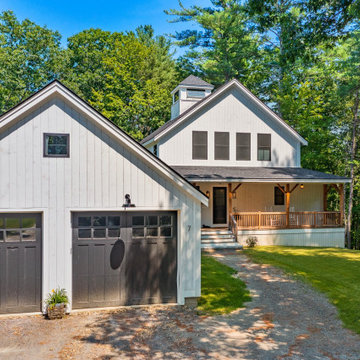
"Victoria Point" farmhouse barn home by Yankee Barn Homes, customized by Paul Dierkes, Architect. 2 door detached garage with custom wood carriage house style doors and vertical barn-board siding. Siding is stained with a pigmented white stain and doors are painted black. Windows are black vinyl by Marvin. Overhead lights from Barn Light Electric.
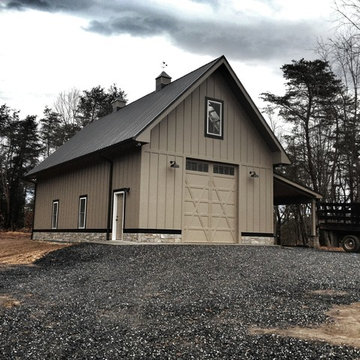
This barn has a second floor space with a full walk up stair.
Exemple d'un grand garage pour deux voitures séparé nature.
Exemple d'un grand garage pour deux voitures séparé nature.
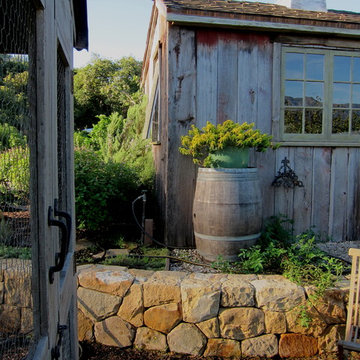
Design Consultant Jeff Doubét is the author of Creating Spanish Style Homes: Before & After – Techniques – Designs – Insights. The 240 page “Design Consultation in a Book” is now available. Please visit SantaBarbaraHomeDesigner.com for more info.
Jeff Doubét specializes in Santa Barbara style home and landscape designs. To learn more info about the variety of custom design services I offer, please visit SantaBarbaraHomeDesigner.com
Jeff Doubét is the Founder of Santa Barbara Home Design - a design studio based in Santa Barbara, California USA.
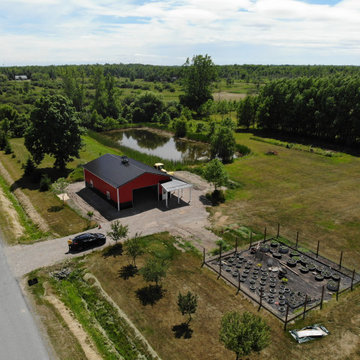
With its impressive 1,536-square-feet of interior space, this pole barn offers unparalleled storage and versatility. The attached lean-to provides an additional 384-square-feet of covered storage, ensuring ample room for all their storage needs. The barn's exterior is adorned with Everlast II™ steel siding and roofing, showcasing a vibrant red color that beautifully contrasts with the black wainscoting and roof, creating an eye-catching aesthetic perfect of the Western New York countryside.
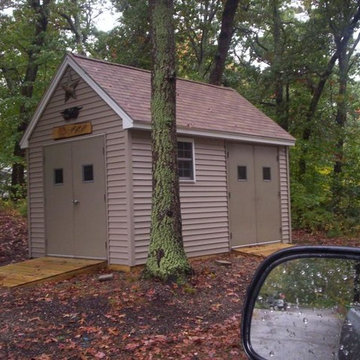
This shed was custom built on site. Not a box store shed! This shed is on sono tubes for stability and pressure treated ramps for easy access.
Cette photo montre un abri de jardin séparé nature de taille moyenne.
Cette photo montre un abri de jardin séparé nature de taille moyenne.
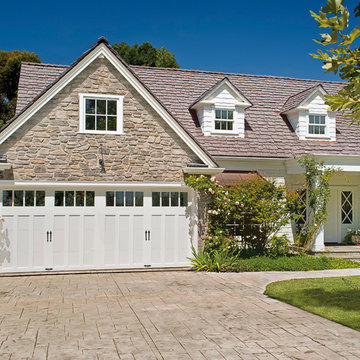
Clopay Coachman Model CD13 with REC14 Windows
White Door with White Vinyl Overlay
Réalisation d'un grand garage pour deux voitures attenant champêtre.
Réalisation d'un grand garage pour deux voitures attenant champêtre.
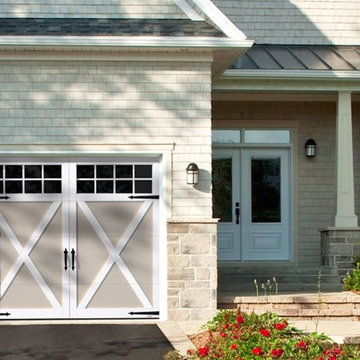
Garaga - Eastman E-21, 9’ x 7’,
Claystone doors and Ice White overlays, 8 lite Panoramic windows
Cette image montre un garage pour une voiture attenant rustique de taille moyenne.
Cette image montre un garage pour une voiture attenant rustique de taille moyenne.
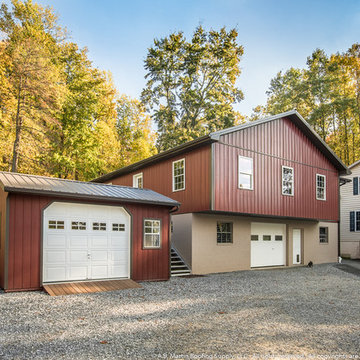
Colonial Red and Bronze ABM Panel Amish Barn.
This small Amish homestead is enjoying a remodeled showcase horse barn and shop with building materials from A.B. Martin Roofing Supply. It's perfect for a couple buggies and horses down below.
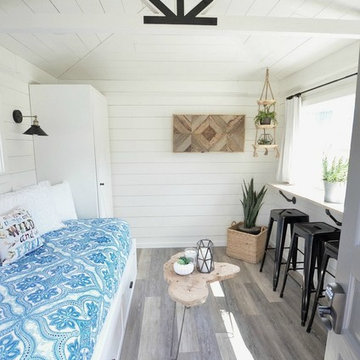
Wall color: Alabaster white by Sherwin Williams SW 7008
Cette image montre un petit abri de jardin rustique.
Cette image montre un petit abri de jardin rustique.
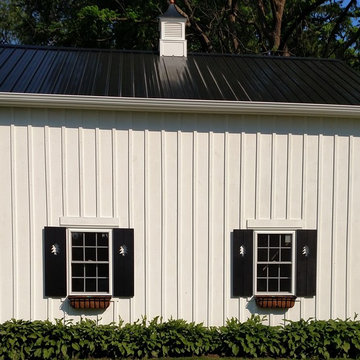
Two-story pole barn with whitewash pine board & batten siding, black metal roofing, Okna 5500 series Double Hung vinyl windows with grids, Azek cupola with steel roof and custom Dachshund weather vane. Custom made tree cut-out window shutters painted black.
Idées déco de garages et abris de jardin campagne
5


