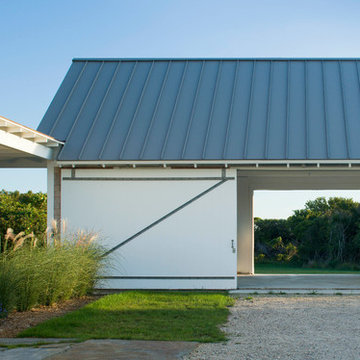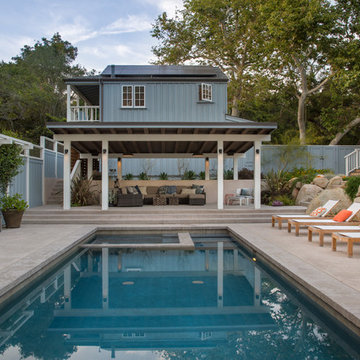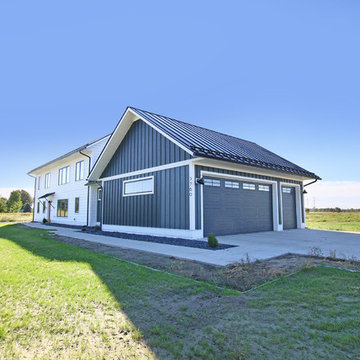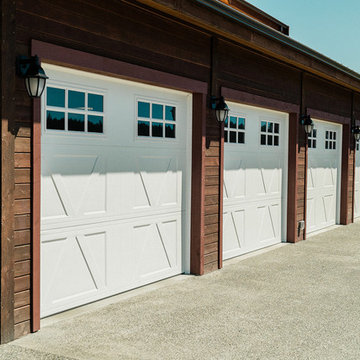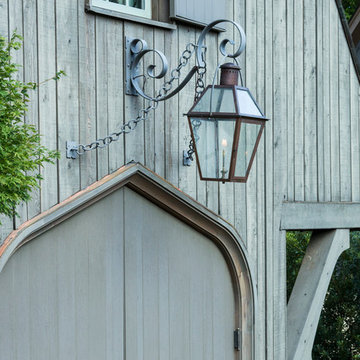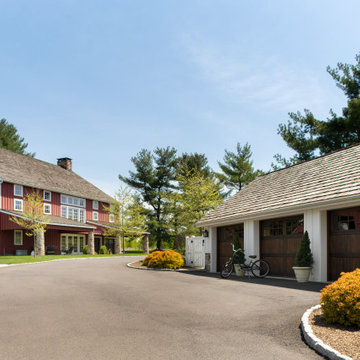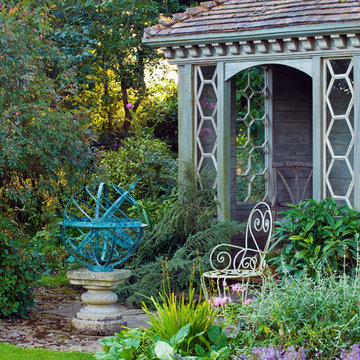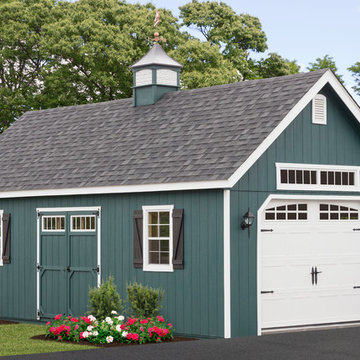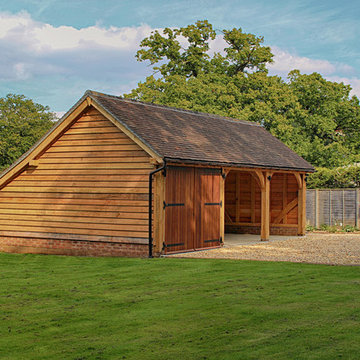Idées déco de garages et abris de jardin campagne turquoises
Trier par :
Budget
Trier par:Populaires du jour
1 - 20 sur 67 photos
1 sur 3
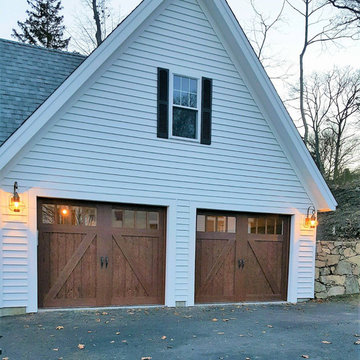
these doors are both stunning and substantial which embodies the timeless design, detail, and craftsmanship.
Cette photo montre un garage nature.
Cette photo montre un garage nature.
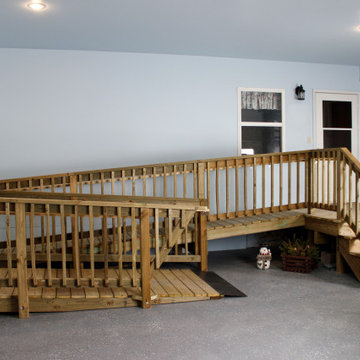
A unique project just finished for homeowners in Maribel. A three car garage and “presentation” room with an indoor wheelchair ramp was added to an existing two-story home to meet the special needs of the residents.
Braun’s residential designers worked with homeowners and Hardrath Improvements to develop a very detailed plan for the project. What resulted was a spacious, 3-stall heated garage with an extra large, wheelchair accessible floor area for safe, easy car loading/unloading. A temperature controlled connecting room with a wheelchair ramp was added between the garage and the house with an extra wide garage entry door, providing room-to-room access without ever having to be outside.
Construction was completed by Hardrath Improvements. Braun Building Center provided the design blueprints, and products including all lumber, sheathing, trusses, GAF - Roofing, CertainTeed vinyl siding, Alliance windows, Waudena Millwork exterior doors, and Larson Storm Doors.
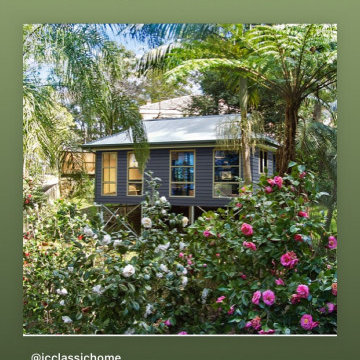
One bedroom granny flat on sloped block
Cette photo montre une petite maison d'amis séparée nature.
Cette photo montre une petite maison d'amis séparée nature.
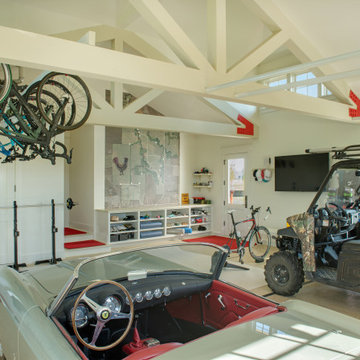
Idée de décoration pour un grand garage pour trois voitures attenant champêtre avec un bureau, studio ou atelier.
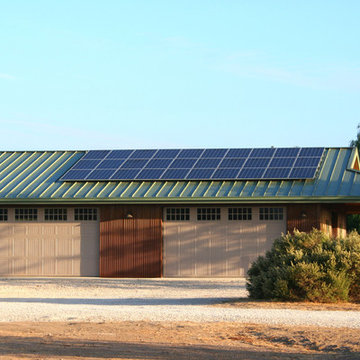
David Palermo Photography
Aménagement d'un garage campagne avec une grange.
Aménagement d'un garage campagne avec une grange.
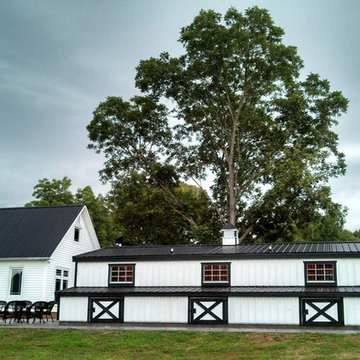
Our standard shed row horse barn, with overhang, customized for use as a dog kennel in Piedmont, South Carolina.
Cette image montre un abri de jardin rustique.
Cette image montre un abri de jardin rustique.
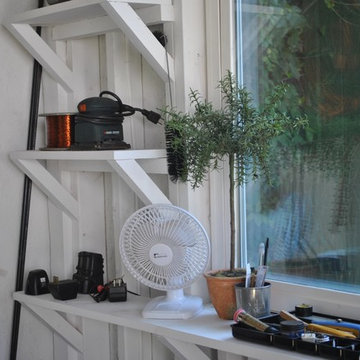
"A place for everything and everything in its place never looked so good!"
Photos courtesy Archadeck of Central SC
Idées déco pour un abri de jardin séparé campagne.
Idées déco pour un abri de jardin séparé campagne.
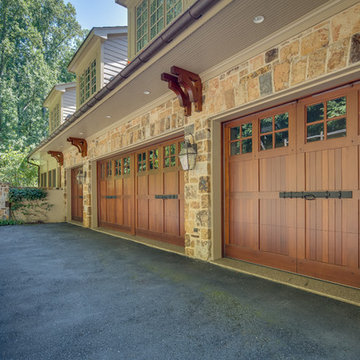
Maryland Photography, Inc.
Réalisation d'un très grand garage pour quatre voitures ou plus attenant champêtre.
Réalisation d'un très grand garage pour quatre voitures ou plus attenant champêtre.
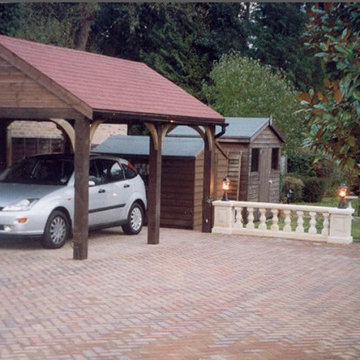
16′ x 12′ Garage in 16mm Shiplap
Cette image montre un petit garage séparé rustique.
Cette image montre un petit garage séparé rustique.
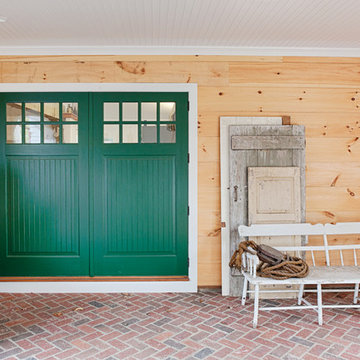
Updated an existing 2 car garage to restore back to original look of farmhouse. Added an additional 2 car garage, a breezeway and a workshop
RUDLOFF Custom Builders, is a residential construction company that connects with clients early in the design phase to ensure every detail of your project is captured just as you imagined. RUDLOFF Custom Builders will create the project of your dreams that is executed by on-site project managers and skilled craftsman, while creating lifetime client relationships that are build on trust and integrity.
We are a full service, certified remodeling company that covers all of the Philadelphia suburban area including West Chester, Gladwynne, Malvern, Wayne, Haverford and more.
As a 6 time Best of Houzz winner, we look forward to working with you on your next project.
Idées déco de garages et abris de jardin campagne turquoises
1


