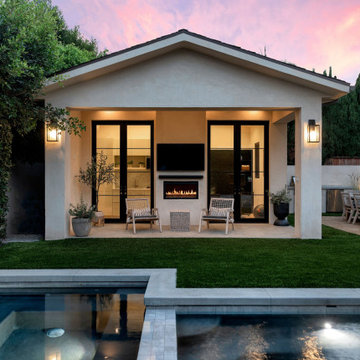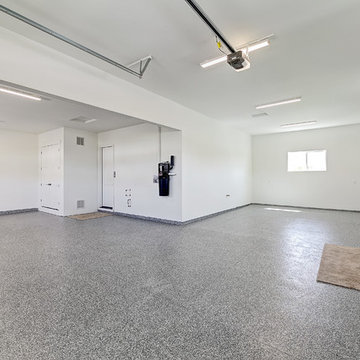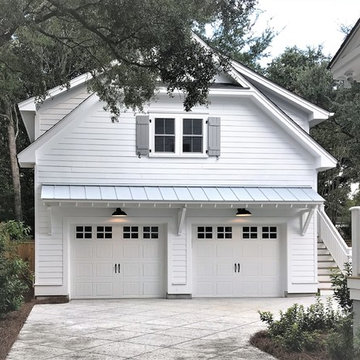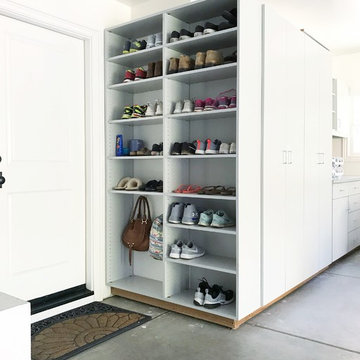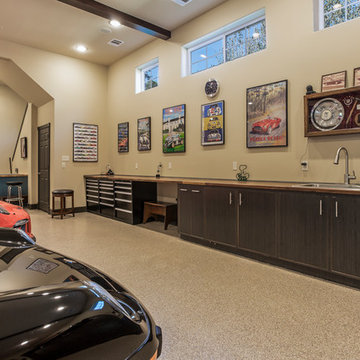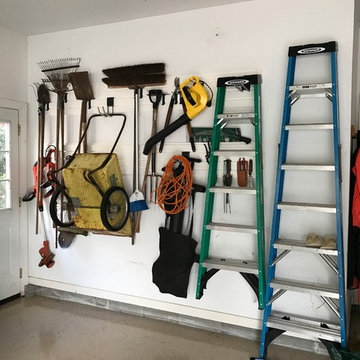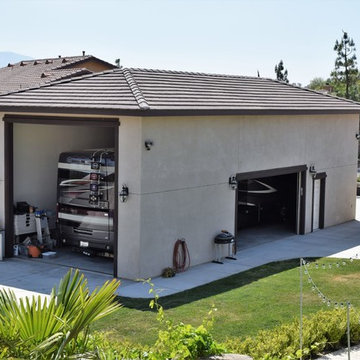Idées déco de garages et abris de jardin classiques
Trier par:Populaires du jour
21 - 40 sur 32 606 photos
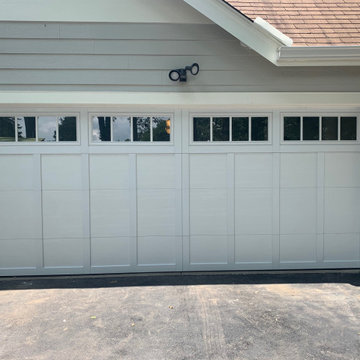
Perfect for a traditional ranch or a modern farmhouse, these St. Louis Mo homeowners chose a carriage house garage door with windows. Blending old fashion charm with modern convenience (and low maintenance), this overhead door has it all! Constructed with premium composite and quality steel, the garage door brings an authentic look of painted wood with the durability and energy efficiency of steel. | Project and Photo Credits: ProLift Garage Doors of St. Louis
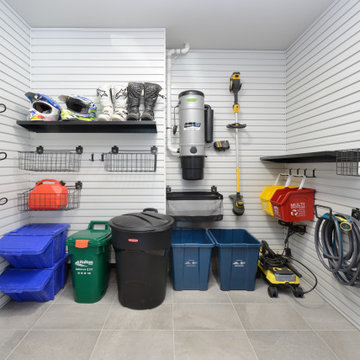
Cette image montre un garage pour deux voitures attenant traditionnel de taille moyenne.
Trouvez le bon professionnel près de chez vous
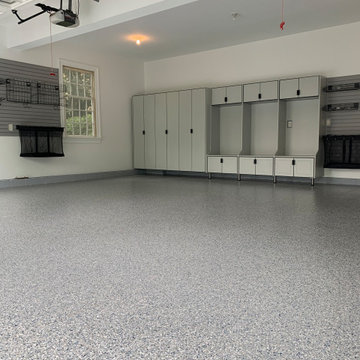
Dur-A-Flex Cobalt epoxy flooring & Custom designed Redline Garage Gear powder coated cabinetry.
HandiSolutions Handiwall system
Cette photo montre un garage pour deux voitures attenant chic de taille moyenne.
Cette photo montre un garage pour deux voitures attenant chic de taille moyenne.
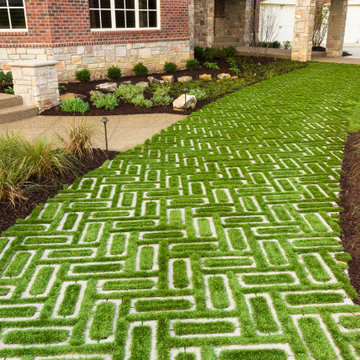
Make it rain because we’ve got you covered! Aquastorm is an anti-flooding permeable driveway paver with through-the-roof infiltration rates. It is designed for the modern home that enjoys linear looks and green initiatives. Enjoy an eco-friendly driveway with Aquastrom and expand your pleasure to your backyard; this environmentally friendly hardscape product allows grass to grow between it, so you won’t have to compromise the beauty of concrete with Mother Nature. The integrated spacers allow easy installation by keeping the joint space between each paver consistent for super straight lines that allow water to trickle directly through. Check out our website to shop the look! Or, check out the estimation tool on our website to get an idea of how much a similar project could cost you! https://www.techo-bloc.com/shop/pavers/aquastorm/
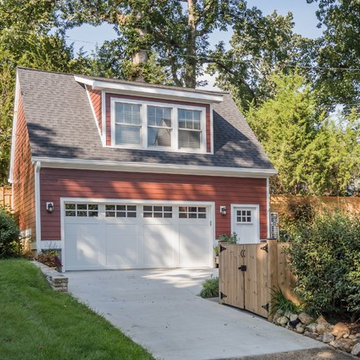
Detached garage and loft
Idée de décoration pour un grand garage pour deux voitures séparé tradition avec un bureau, studio ou atelier.
Idée de décoration pour un grand garage pour deux voitures séparé tradition avec un bureau, studio ou atelier.
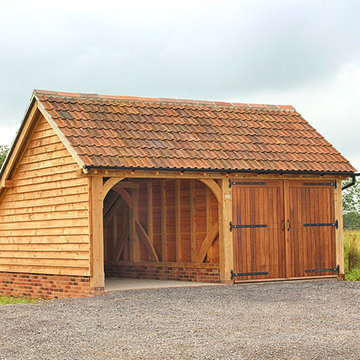
Two bay oak framed carport with enclosed garage. We call this traditional design a classic cat slide. Contact us to see more of our classic barn outbuildings.
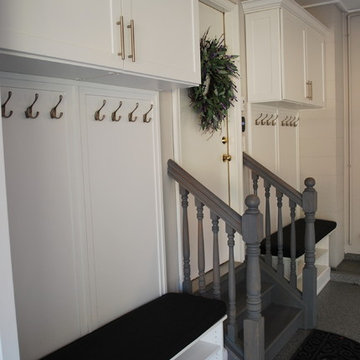
Réalisation d'un garage attenant tradition de taille moyenne.

Detached 4-car garage with 1,059 SF one-bedroom apartment above and 1,299 SF of finished storage space in the basement.
Idées déco pour un grand garage pour quatre voitures ou plus séparé classique.
Idées déco pour un grand garage pour quatre voitures ou plus séparé classique.
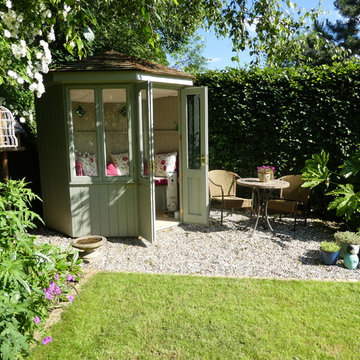
The summerhouse is from Scotts of Thrapston, and forms both a lovely focal point, and somewhere to enjoy the garden from. A small gravel patio provides space to spill out from the summerhouse.
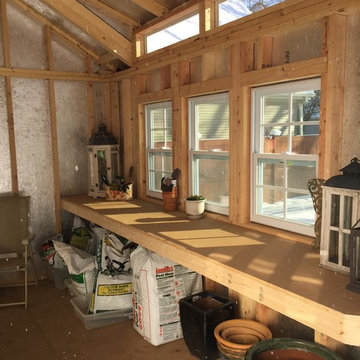
With a little online research, Karen found a few photos that inspired her potting shed. “The photo I found wasn’t even a Tuff Shed building, but working along side the Tuff Shed Design Consultant we were able to create my shed right down to the last detail.”
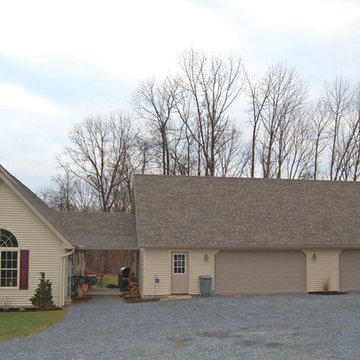
30’ x 46’ Shenandoah garage shown with Vinyl Siding, Eave Entry, Optional 16’x7’ Garage Door (additional) and attached breezeway.
Réalisation d'un grand garage pour trois voitures séparé tradition.
Réalisation d'un grand garage pour trois voitures séparé tradition.
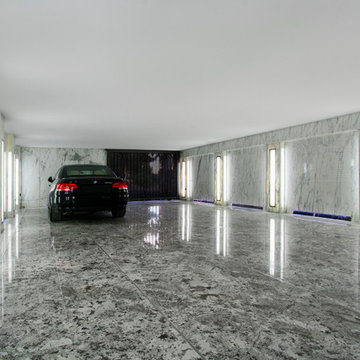
Sol en granit du brésil et marbre de Carrare avec inclusions acier
Colonnes rétro éclairées en marbre de Carrare, acier polies verre dépoli
Parois en marbre de Carrare incisé et acier poli rétro éclairé
Portail coulissant en fer forgé
Idées déco de garages et abris de jardin classiques

Part of the original design for the home in the 1900's, Clawson Architects recreated the Porte cochere along with the other renovations, alterations and additions to the property.
2
