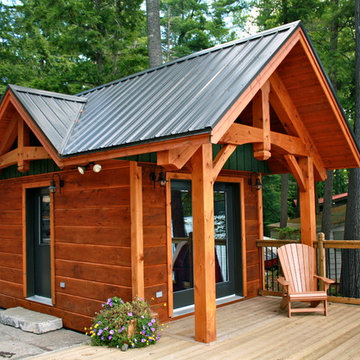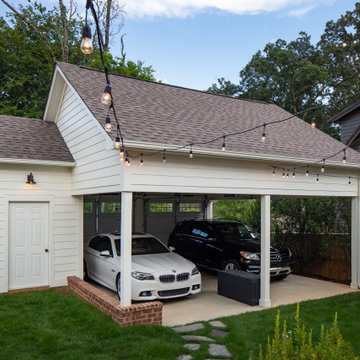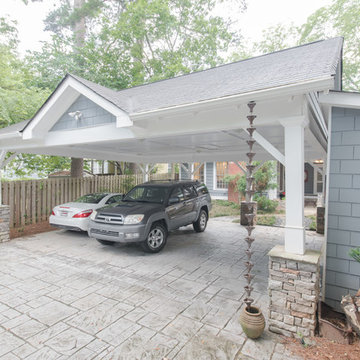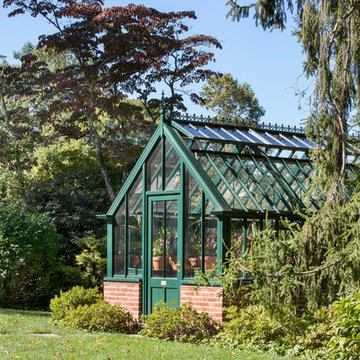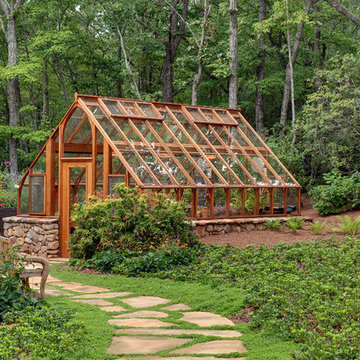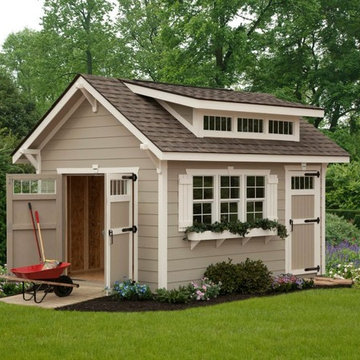Idées déco de garages et abris de jardin classiques verts
Trier par :
Budget
Trier par:Populaires du jour
1 - 20 sur 4 091 photos
1 sur 3
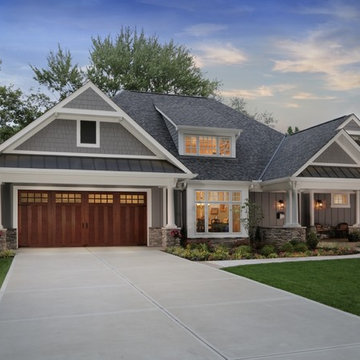
Clopay Canyon Ridge Collection Ultra-Grain Series insulated faux wood carriage house style garage door, Design 13 with SQ24 windows. Front facing, attached two-car garage. Looks like stained wood, but is steel and composite construction. Won't rot warp, or crack.

Hillersdon Avenue is a magnificent article 2 protected house built in 1899.
Our brief was to extend and remodel the house to better suit a modern family and their needs, without destroying the architectural heritage of the property. From the outset our approach was to extend the space within the existing volume rather than extend the property outside its intended boundaries. It was our central aim to make our interventions appear as if they had always been part of the house.
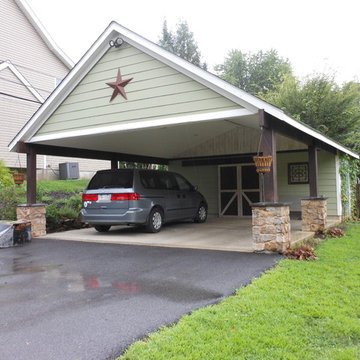
Pull up the driveway and safely park your car inside this country-style carport. Steel columns, with stone and cedar bases, hold up the protective roof. Inside the carport, the ceiling is vaulted thanks to scissor trusses and recessed lighting was added for clear vision when it is dark out.
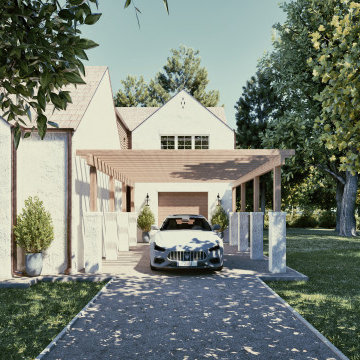
Aménagement d'un garage pour deux voitures attenant classique de taille moyenne avec une pergola.
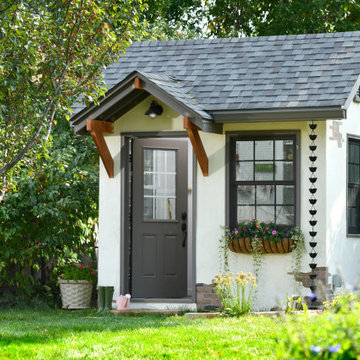
Paul Gates Photography
Inspiration pour un petit abri de jardin séparé traditionnel.
Inspiration pour un petit abri de jardin séparé traditionnel.
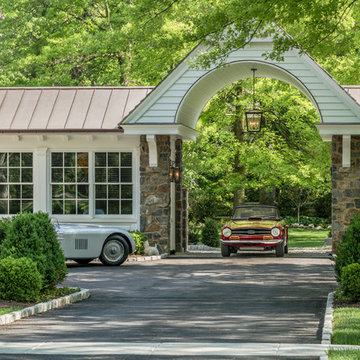
Angle Eye Photography, Porter Construction
Inspiration pour un grand garage pour une voiture attenant traditionnel avec une porte cochère.
Inspiration pour un grand garage pour une voiture attenant traditionnel avec une porte cochère.
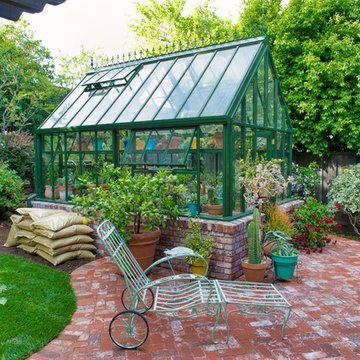
Photography by Brent Bear
Idée de décoration pour une serre séparée tradition de taille moyenne.
Idée de décoration pour une serre séparée tradition de taille moyenne.
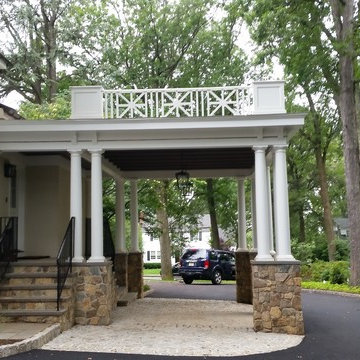
Part of the original design for the home in the 1900's, Clawson Architects recreated the Porte cochere along with the other renovations, alterations and additions to the property.

Réalisation d'un grand garage pour une voiture attenant tradition avec une porte cochère.
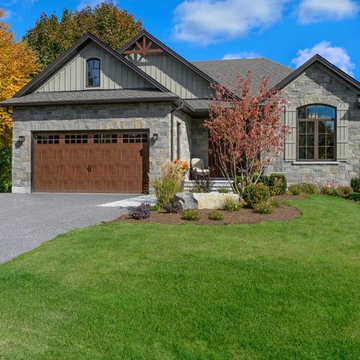
Aménagement d'un garage pour une voiture attenant classique de taille moyenne.
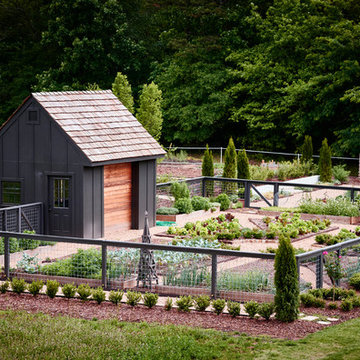
Designer: Stephanie Semmes http://www.houzz.com/pro/stephbsemmes/semmes-interiors
Photographer: Dustin Peck http://www.dustinpeckphoto.com/
http://urbanhomemagazine.com/feature/1590
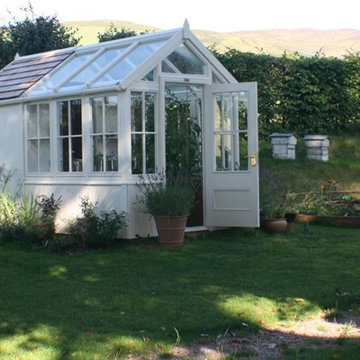
This is a stunning and practical solution for a gardener keen to “grow their own”; the greenhouse with integral shed means that equipment is close to hand whenever and whatever is needed.
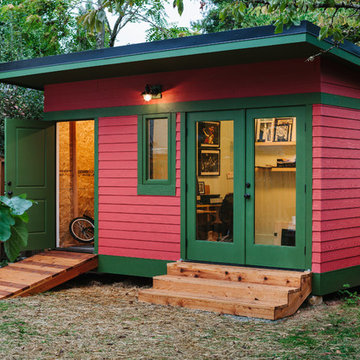
Jason Quigley (www.photojq.com)
Aménagement d'un abri de jardin séparé classique avec un bureau, studio ou atelier.
Aménagement d'un abri de jardin séparé classique avec un bureau, studio ou atelier.
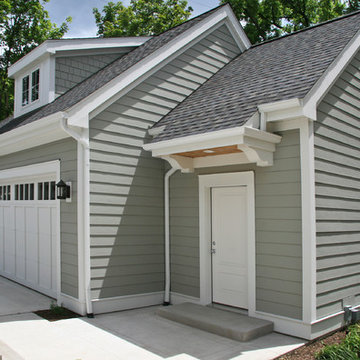
Building a new home in an old neighborhood can present many challenges for an architect. The Warren is a beautiful example of an exterior, which blends with the surrounding structures, while the floor plan takes advantage of the available space.
A traditional façade, combining brick, shakes, and wood trim enables the design to fit well in any early 20th century borough. Copper accents and antique-inspired lanterns solidify the home’s vintage appeal.
Despite the exterior throwback, the interior of the home offers the latest in amenities and layout. Spacious dining, kitchen and hearth areas open to a comfortable back patio on the main level, while the upstairs offers a luxurious master suite and three guests bedrooms.
Idées déco de garages et abris de jardin classiques verts
1


