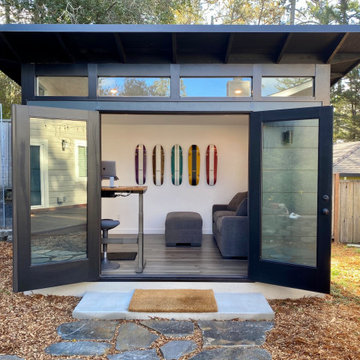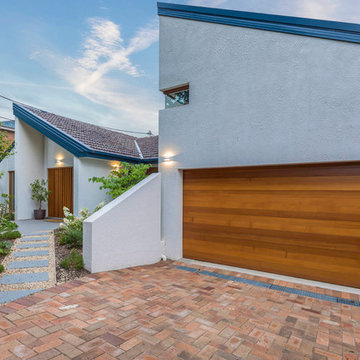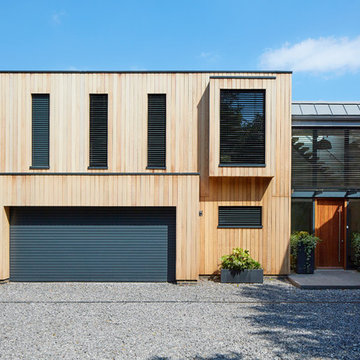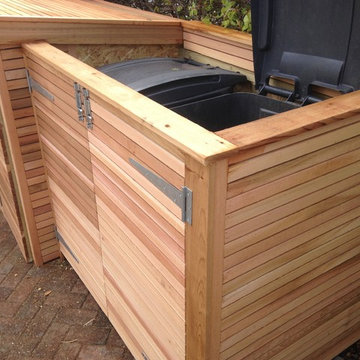Idées déco de garages et abris de jardin contemporains
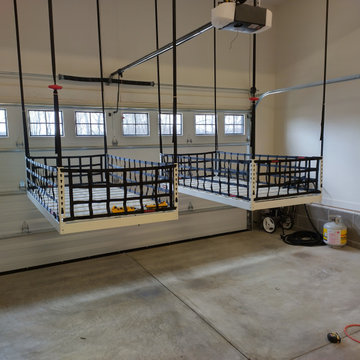
Motorized overhead storage racks, with wireless remote control, can be effortlessly raised and lowered from the ceiling to maximize storage in smaller garages.
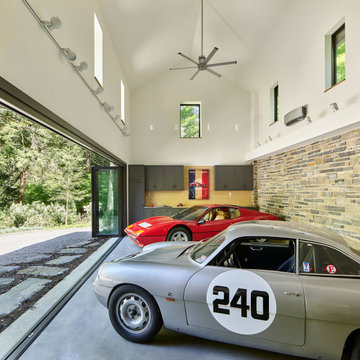
Archer & Buchanan designed a standalone garage in Gladwyne to hold a client’s vintage car collection. The new structure is set into the hillside running adjacent to the driveway of the residence. It acts conceptually as a “gate house” of sorts, enhancing the arrival experience and creating a courtyard feel through its relationship to the existing home. The ground floor of the garage features telescoping glass doors that provide easy entry and exit for the classic roadsters while also allowing them to be showcased and visible from the house. A contemporary loft suite, accessible by a custom-designed contemporary wooden stair, accommodates guests as needed. Overlooking the 2-story car space, the suite includes a sitting area with balcony, kitchenette, and full bath. The exterior design of the garage incorporates a stone base, vertical siding and a zinc standing seam roof to visually connect the structure to the aesthetic of the existing 1950s era home.
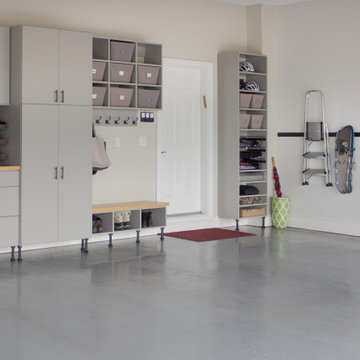
Like any other hardworking area of your home, your garage can be an organizational powerhouse. Given the right storage elements, your garage can function as an extension of your mudroom, work bench and shed. When you create zones for organizing sports equipment, tools, or garden essentials, it’s easier to have quick access to seasonal items because they have a permanent home.
Trouvez le bon professionnel près de chez vous
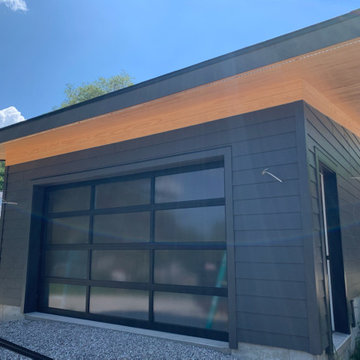
This glass garage door is small but mighty when it comes to design impact! Notice the large glass panels, the black aluminum frame and the privacy glass feature too. | Project and Photo Credits: ProLift Garage Doors of South Charlotte
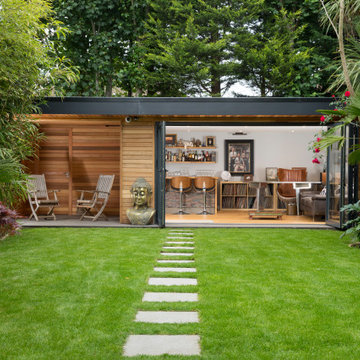
Bespoke hand built timber frame garden room = 7. 5 mtrs x 4.5 mtrs garden room with open area and hidden storage.
Exemple d'un grand abri de jardin tendance.
Exemple d'un grand abri de jardin tendance.
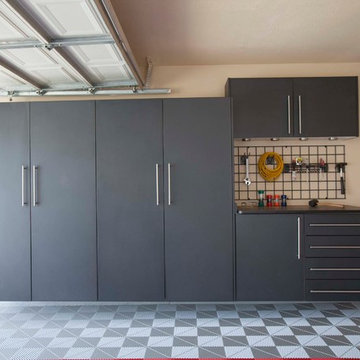
Idée de décoration pour un garage pour deux voitures attenant design de taille moyenne avec une porte cochère.
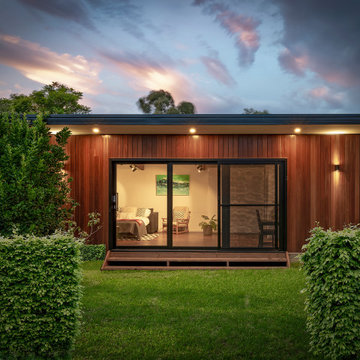
garden studio, granny flat, modular design, sustainable
Réalisation d'une maison d'amis séparée design.
Réalisation d'une maison d'amis séparée design.
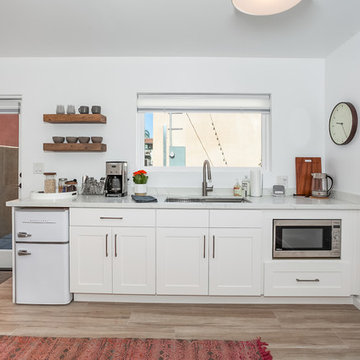
This ADU is the perfect space for a student making their first step towards independence. Located in Los Angeles this ADU is spacious and comes with tons of great amenities. Adding a murphy bed that double as a desk allows for a versatile space for students to finish projects and get a good night's sleep. This ADU even has a built in projector and projector screen to allow tenants to entertainment guest while still maximizing space. The homeowners were very impressed with the work and couldn’t wait to start making a little more income renting out their brand new ADU!! If you are in the Los Angeles area call us today @1-888-977-9490 to get started on your dream project!
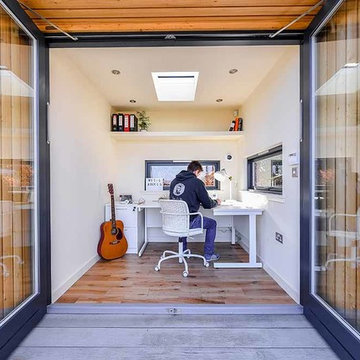
We have a range of off the shelf office pods which can be tweaked to suit your requirements or we can build something completely bespoke. These luxury offices are built using the highest quality materials and uniquely built in SIPs (Structural Insulated Panels) which allow them to be hugely thermal efficient (minimising utility bills) and perfect for year round use.
Photography: Gill Murray Photography
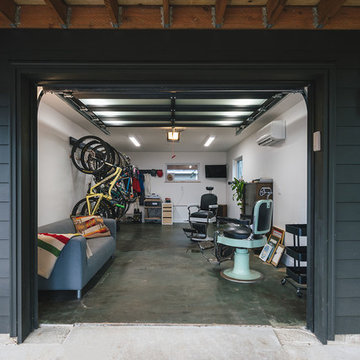
KuDa Photography
Aménagement d'un garage pour une voiture attenant contemporain de taille moyenne.
Aménagement d'un garage pour une voiture attenant contemporain de taille moyenne.
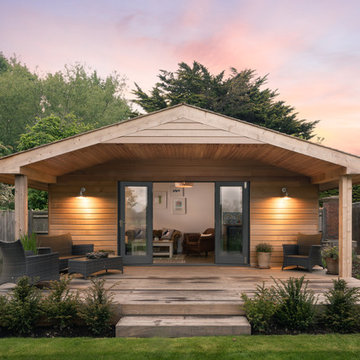
Grant Ritchie
Cette image montre une maison d'amis séparée design de taille moyenne.
Cette image montre une maison d'amis séparée design de taille moyenne.
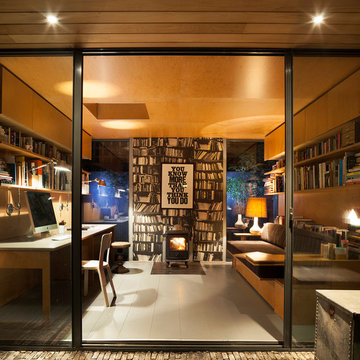
Idée de décoration pour un abri de jardin séparé design de taille moyenne avec un bureau, studio ou atelier.
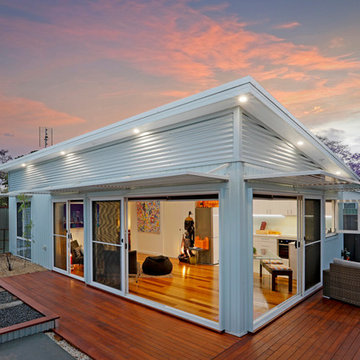
Hilda Bezuidenhout
Inspiration pour une maison d'amis séparée design de taille moyenne.
Inspiration pour une maison d'amis séparée design de taille moyenne.
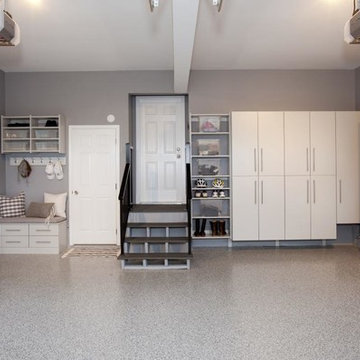
Idées déco pour un garage pour deux voitures attenant contemporain de taille moyenne.
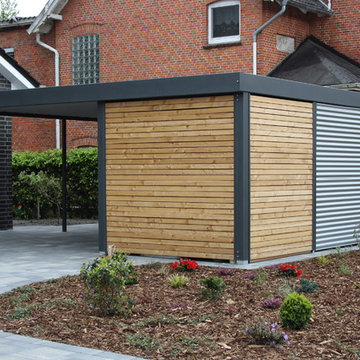
Metallcarport, Carport-Schmiede GmbH & Co. KG
Aménagement d'un garage séparé contemporain de taille moyenne.
Aménagement d'un garage séparé contemporain de taille moyenne.
Idées déco de garages et abris de jardin contemporains
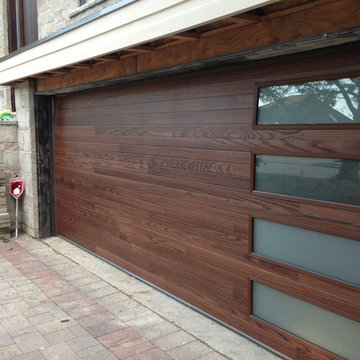
C.H.I. Mahogany Accent Planks Door Model 3216P with
Optional Stacked Long Panel Frosted Glass
Inspiration pour un grand garage pour deux voitures attenant design.
Inspiration pour un grand garage pour deux voitures attenant design.
4


