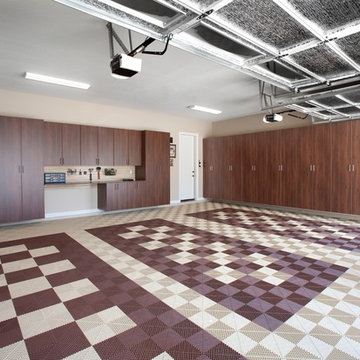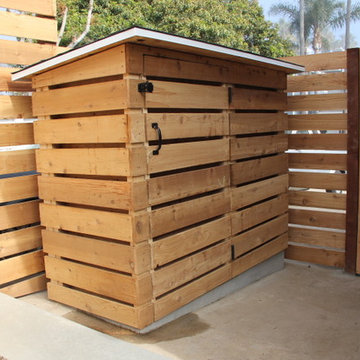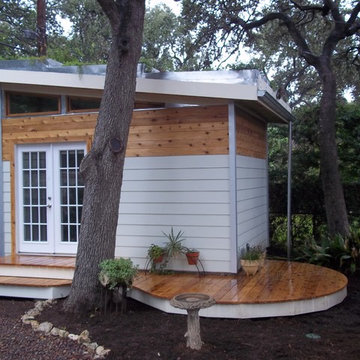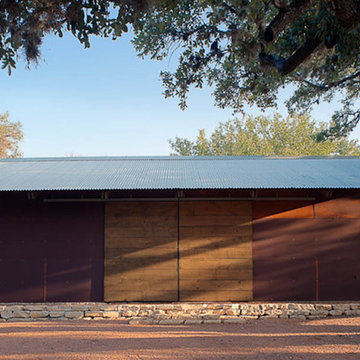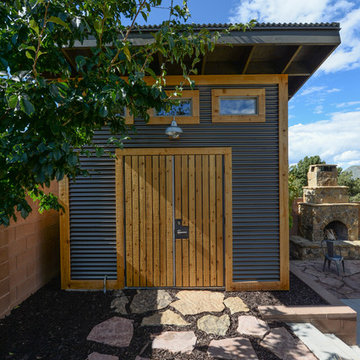Idées déco de garages et abris de jardin contemporains
Trier par :
Budget
Trier par:Populaires du jour
81 - 100 sur 20 119 photos
1 sur 2
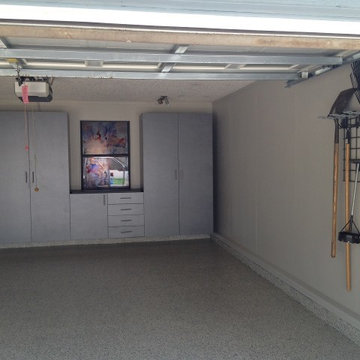
Garage makeover with windswept pewter cabinets with our schulte grid system on the right. great place to hang your gardening tools.
Exemple d'un grand garage pour deux voitures attenant tendance.
Exemple d'un grand garage pour deux voitures attenant tendance.
Trouvez le bon professionnel près de chez vous
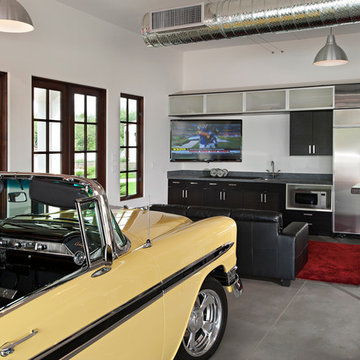
Photo by: Karen Shell
Cette image montre un garage pour une voiture design.
Cette image montre un garage pour une voiture design.
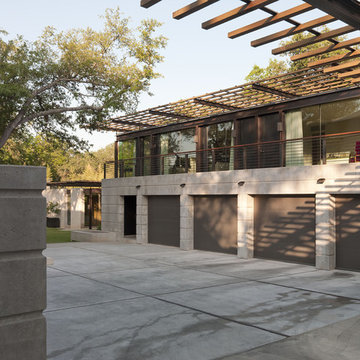
© Paul Bardagjy Photography
Réalisation d'un garage attenant design de taille moyenne.
Réalisation d'un garage attenant design de taille moyenne.
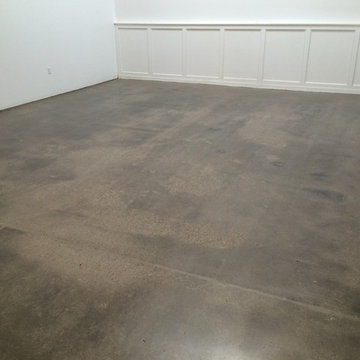
This is what the space looks like after a low sheen polishing to the original concrete. The spalling in the concrete was left to create a retro look for the clients vintage German car and motorcycle collection.
Chris W.
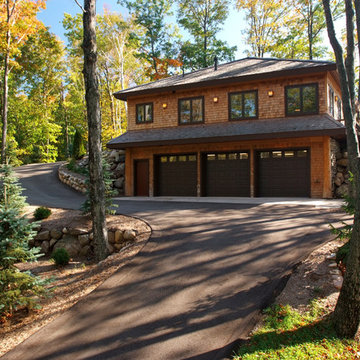
Cedar shake siding with large log corners finish this double decker garage for 8 car parking. Design by FAH, Architecture. Photography by Dave Speckman. Built by Adelaine Construction, Inc.
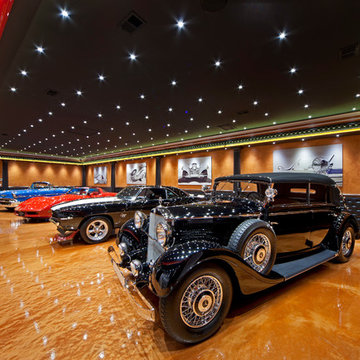
Aménagement d'un garage pour quatre voitures ou plus contemporain.
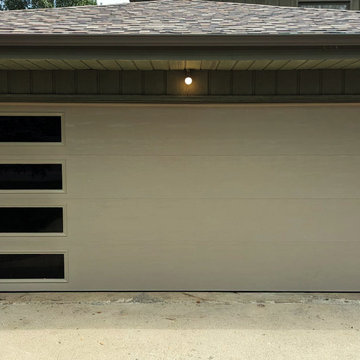
Amarr Lincoln 3000, sandstone colored, flush panel door with stacked tinted windows
Cette photo montre un garage pour deux voitures tendance.
Cette photo montre un garage pour deux voitures tendance.
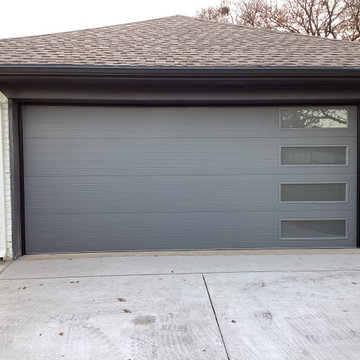
A beautiful upgrade for this customer! They switched from an older Raised Panel door to a Graphite colored Plank style garage door! It gives a much more modern look with the vertical frosted windows, and looks great on this home! Ready for an upgrade? Contact us today for a free on-site estimate with one of our Certified Service Professionals! You can reach us at (972)-422-1695 or PlanoOverhead.com/contact-us/
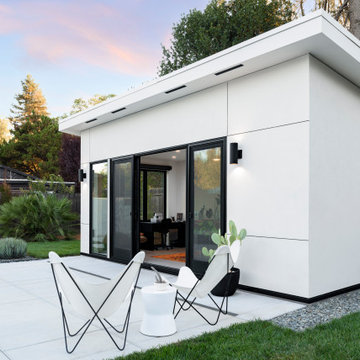
Inspiration pour un abri de jardin séparé design de taille moyenne avec un bureau, studio ou atelier.
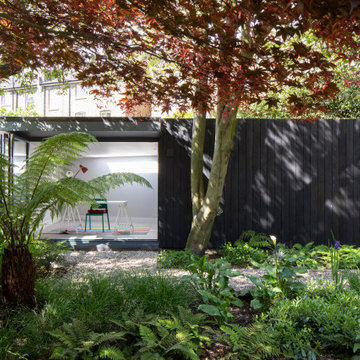
Idées déco pour un abri de jardin séparé contemporain avec un bureau, studio ou atelier.

2 Bedroom granny Flat with merbau deck
Exemple d'une maison d'amis séparée tendance de taille moyenne.
Exemple d'une maison d'amis séparée tendance de taille moyenne.
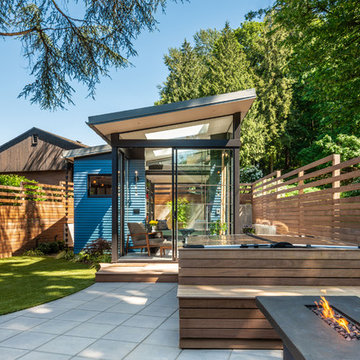
Photos by Andrew Giammarco Photography.
Idées déco pour une petite maison d'amis séparée contemporaine.
Idées déco pour une petite maison d'amis séparée contemporaine.
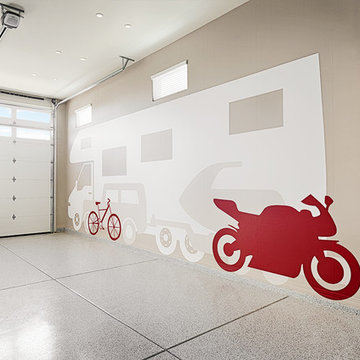
RV garage | Visit our website to see where we’re building the Deacon plan in Arizona! You’ll find photos, interactive floor plans and more.
The Deacon model home showcases an attached RV garage, plus a two-car garage with an additional tandem space! Inside, a well-appointed kitchen is flanked by a great room and a dining room with covered patio access. You'll also appreciate a versatile flex room—which can be optioned as an extra bedroom—two secondary bedrooms with shared access to a full bath, and a master suite with a private bathroom and ample walk-in closet space. A mudroom and walk-in laundry room are also included.
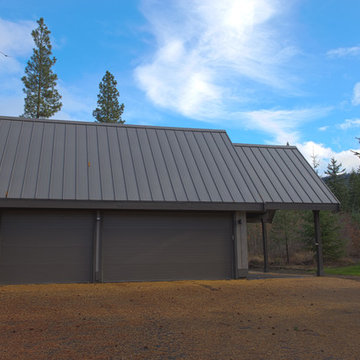
Photo - Jamie Ronning
Idées déco pour un garage pour trois voitures séparé contemporain.
Idées déco pour un garage pour trois voitures séparé contemporain.
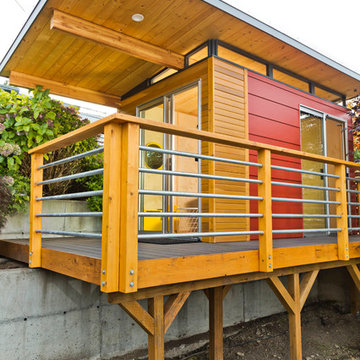
Dominic Bonuccelli
Idées déco pour un abri de jardin séparé contemporain de taille moyenne avec un bureau, studio ou atelier.
Idées déco pour un abri de jardin séparé contemporain de taille moyenne avec un bureau, studio ou atelier.
Idées déco de garages et abris de jardin contemporains
5


