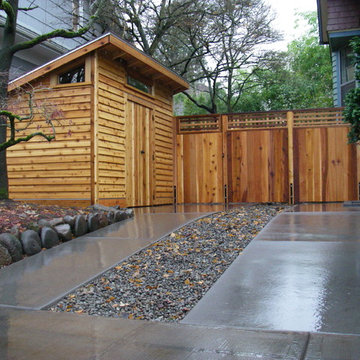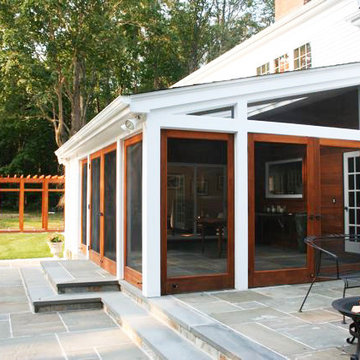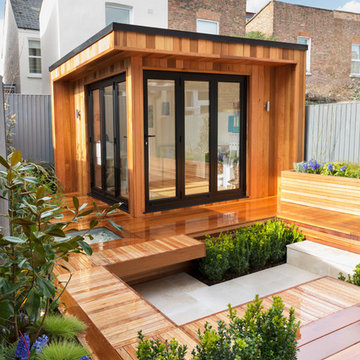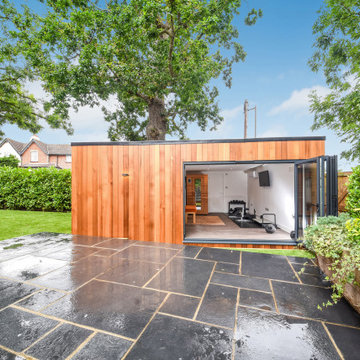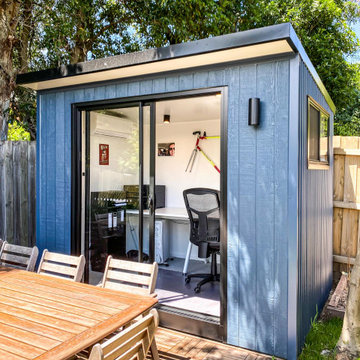Idées déco de garages et abris de jardin contemporains
Trier par:Populaires du jour
101 - 120 sur 20 134 photos
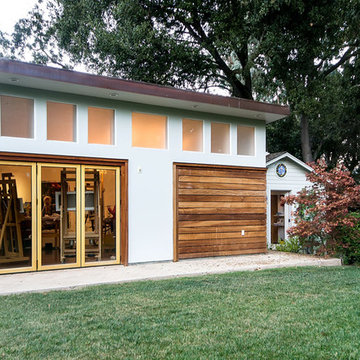
A Nana door corner, clerestory windows, and Velux skylights provide natural lighting for this modern Bay Area artist studio built by award-winning general contractor, Wm. H. Fry Construction Company.
Trouvez le bon professionnel près de chez vous
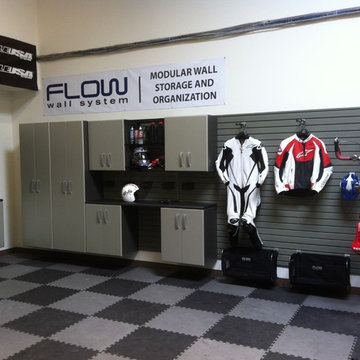
This is a project we did with MotoUSA to help organize their shop. Our storage products can be used to get all your sports gear and equipment off the floor making it easy to clean and keep things organized.
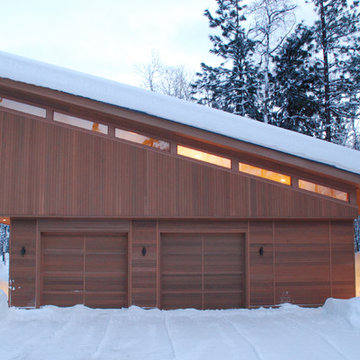
The Mazama Cabin is located at the end of a beautiful meadow in the Methow Valley, on the east slope of the North Cascades Mountains in Washington state. The 1500 SF cabin is a superb place for a weekend get-a-way, with a garage below and compact living space above. The roof is “lifted” by a continuous band of clerestory windows, and the upstairs living space has a large glass wall facing a beautiful view of the mountain face known locally as Goat Wall. The project is characterized by sustainable cedar siding and
recycled metal roofing; the walls and roof have 40% higher insulation values than typical construction.
The cabin will become a guest house when the main house is completed in late 2012.
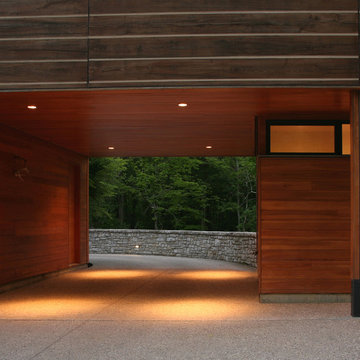
Taking its cues from both persona and place, this residence seeks to reconcile a difficult, walnut-wooded site with the late client’s desire to live in a log home in the woods. The residence was conceived as a 24 ft x 150 ft linear bar rising into the trees from northwest to southeast. Positioned according to subdivision covenants, the structure bridges 40 ft across an existing intermittent creek, thereby preserving the natural drainage patterns and habitat. The residence’s long and narrow massing allowed many of the trees to remain, enabling the client to live in a wooded environment. A requested pool “grotto” and porte cochere complete the site interventions. The structure’s section rises successively up a cascading stair to culminate in a glass-enclosed meditative space (known lovingly as the “bird feeder”), providing access to the grass roof via an exterior stair. The walnut trees, cleared from the site during construction, were locally milled and returned to the residence as hardwood flooring.
Photo Credit: Eric Williams (Sophisticated Living magazine)
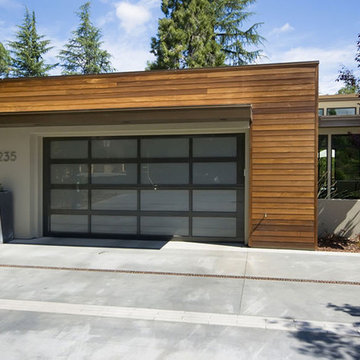
Mark Pinkerton VI360 Photography
Réalisation d'un garage pour une voiture design.
Réalisation d'un garage pour une voiture design.
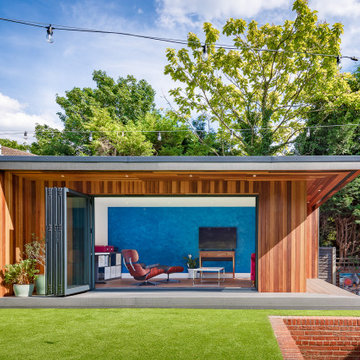
Mid-blue Venetian polished plaster feature wall in a home office.
Cette photo montre un abri de jardin séparé tendance.
Cette photo montre un abri de jardin séparé tendance.
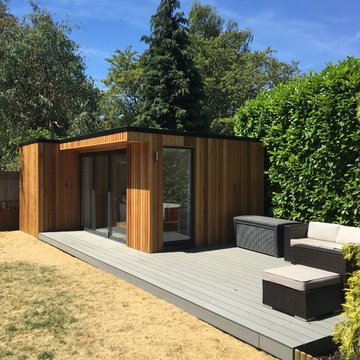
A fabulous 6x4m garden building complete with eco loo, electricity, wi-fi and running water. The perfect place to work, rest and play all year round.
Idée de décoration pour un abri de jardin séparé design de taille moyenne avec un bureau, studio ou atelier.
Idée de décoration pour un abri de jardin séparé design de taille moyenne avec un bureau, studio ou atelier.
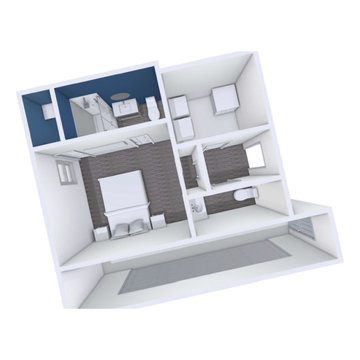
Tandem garage conversion to new bedroom with bath.
Exemple d'un garage pour trois voitures attenant tendance de taille moyenne avec un bureau, studio ou atelier.
Exemple d'un garage pour trois voitures attenant tendance de taille moyenne avec un bureau, studio ou atelier.
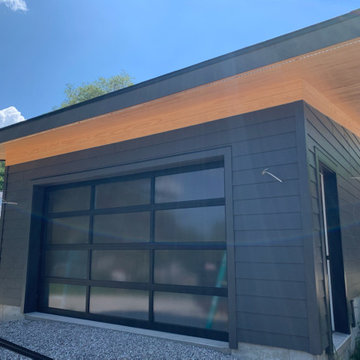
This glass garage door is small but mighty when it comes to design impact! Notice the large glass panels, the black aluminum frame and the privacy glass feature too. | Project and Photo Credits: ProLift Garage Doors of South Charlotte
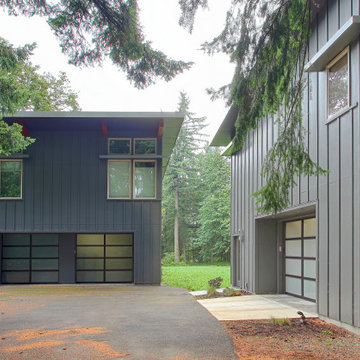
The garage sits back from the house and mimics the details.
Idées déco pour un garage séparé contemporain de taille moyenne avec un bureau, studio ou atelier.
Idées déco pour un garage séparé contemporain de taille moyenne avec un bureau, studio ou atelier.
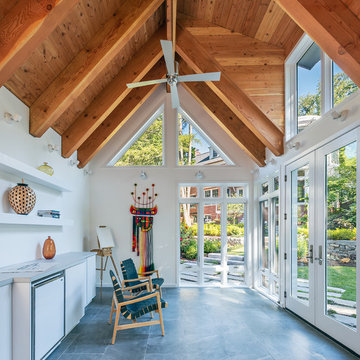
Cette photo montre un abri de jardin séparé tendance avec un bureau, studio ou atelier.
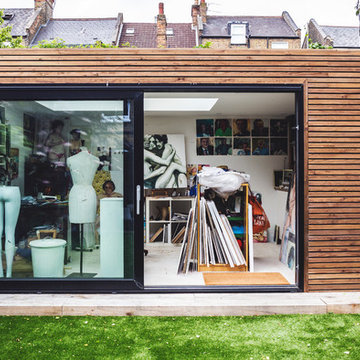
Aménagement d'un abri de jardin séparé contemporain de taille moyenne avec un bureau, studio ou atelier.
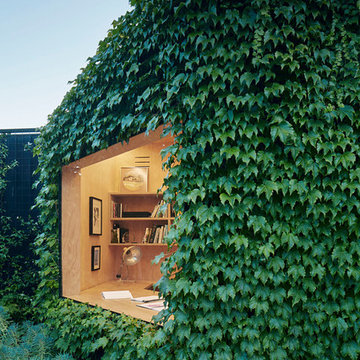
Shannon McGrath
Réalisation d'un abri de jardin séparé design avec un bureau, studio ou atelier.
Réalisation d'un abri de jardin séparé design avec un bureau, studio ou atelier.
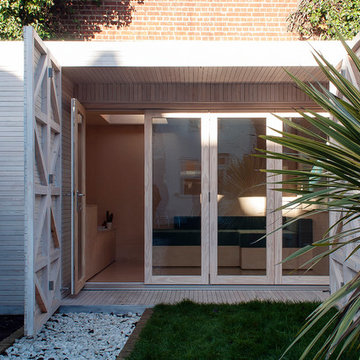
Idée de décoration pour un abri de jardin séparé design de taille moyenne avec un bureau, studio ou atelier.
Idées déco de garages et abris de jardin contemporains
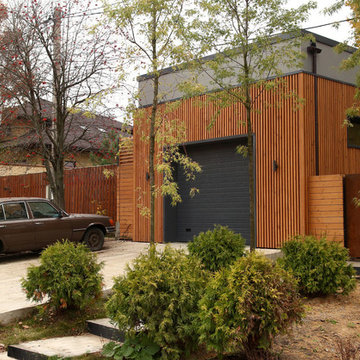
фото:Кирилл Иванов
Cette photo montre un garage pour une voiture séparé tendance de taille moyenne.
Cette photo montre un garage pour une voiture séparé tendance de taille moyenne.
6
