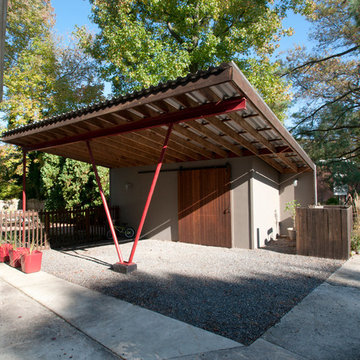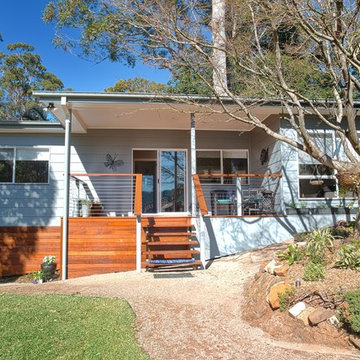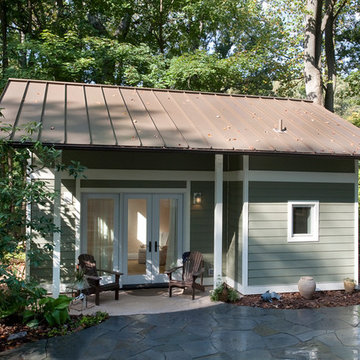Idées déco de garages et abris de jardin contemporains
Trier par :
Budget
Trier par:Populaires du jour
101 - 120 sur 1 539 photos
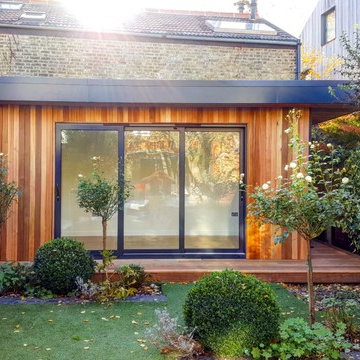
We all know the many benefits that regular exercise can bring, however, making time to visit a gym is not always practical, especially when we all live such busy lives. It is for this reason that the team here at eDEN are seeing a surge in requests for at-home garden gyms, like this stylish example tucked away at the bottom of a leafy garden in Barnes, London.
When designing and planning a home gym, there are many functional elements that a client must consider to ensure it is a practical space; one of which is the height of the room, which naturally needs to accommodate not only the height of the client, but also any equipment that may impact head-room. Due to this exact issue, on this project the height of the room needed to be increased to 3 meters high. The eDEN team obtained planning permission for this, since this put the dimensions of the garden room outside of normal permitted development regulations.
An attractive set of triple sliding doors creates plenty of light and lovely inspiring views for our customer to enjoy whilst working out. An extended canopy to the right of the garden room has also been integrated into the design to store a table tennis table whilst not in use, which is complimented by decking which wraps around two sides of the garden room. The room was finished with a natural sedum roof, creating a more pleasant view when looking down on the garden room from upper floors of the main house, and helping it further blend with the leafy greenery of the garden. Overall, this garden room has created a calm and tranquil space to enjoy a successful health and fitness regime from home.
The team here at eDEN are well-versed in developing all kinds of recreational spaces including Yoga and Pilates studios, golf simulators and many more! We can even integrate added extras such as reinforced flooring if heavy weights or machinery are required. To discuss your very own garden gym, get in touch with the knowledgeable team here at eDEN Garden Rooms on 0800 0935 339 or email info@edengardenrooms.com
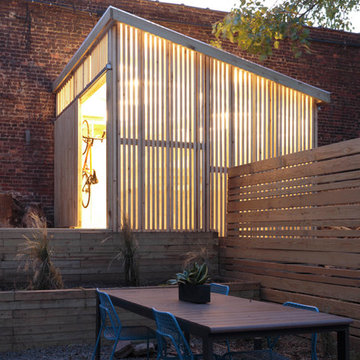
Light shed made of wood slats and translucent PVC cladding to diffuse light, creating a "lantern-like" look and feel.
Aménagement d'un petit abri de jardin séparé contemporain.
Aménagement d'un petit abri de jardin séparé contemporain.
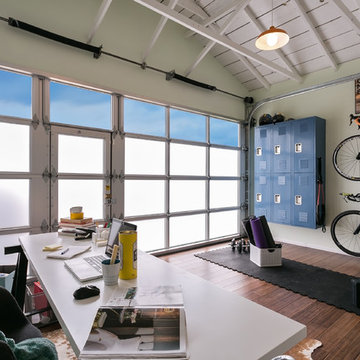
Katya Grozovskaya Photography
Idées déco pour un garage pour deux voitures attenant contemporain de taille moyenne avec un bureau, studio ou atelier.
Idées déco pour un garage pour deux voitures attenant contemporain de taille moyenne avec un bureau, studio ou atelier.
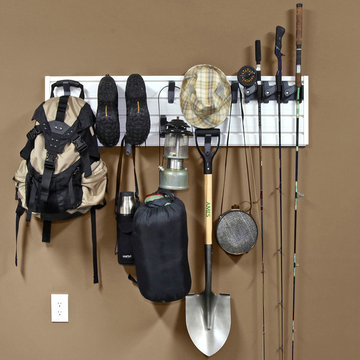
Cette photo montre un petit garage attenant tendance avec un bureau, studio ou atelier.
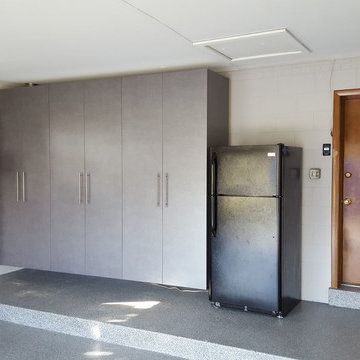
Windswept Pewter Cabinets and Graphite Epoxy Floor. Cinder block walls painted light gray to go with the scheme.
Inspiration pour un garage pour une voiture attenant design de taille moyenne avec un bureau, studio ou atelier.
Inspiration pour un garage pour une voiture attenant design de taille moyenne avec un bureau, studio ou atelier.
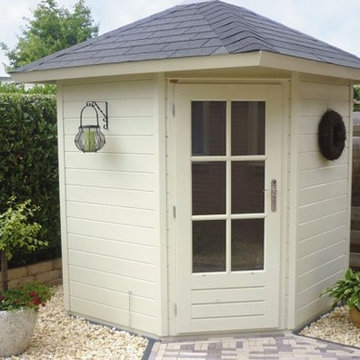
A great solution for an unused garden corner, the pretty Fifth Avenue garden store/shed measures 1.8m/6ft x 1.8m/6ft is a really "posh shed"
Exemple d'un petit abri de jardin séparé tendance.
Exemple d'un petit abri de jardin séparé tendance.
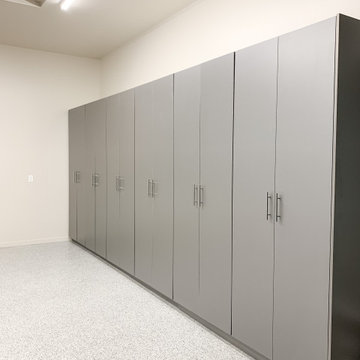
Custom Pewter Frost garage cabinets. His & Her garages that were designed specifically for His & Her needs. He needed a workbench area and lockers. She needed tall cabinets to store totes.
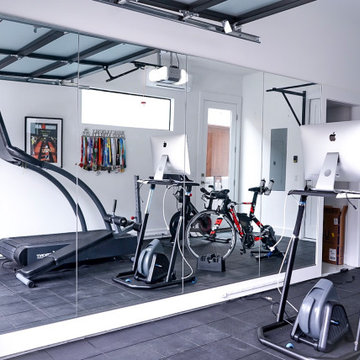
A wall of custom mirrors in a home garage in Austin, Tx. The garage gym remodel was done with standard 1/4" mirrors with clear plate over silver backing. All full length mirrors have shop polish and are set in chrome J-channel. Mirrors are secured to the wall with industry grade mirror mastic.
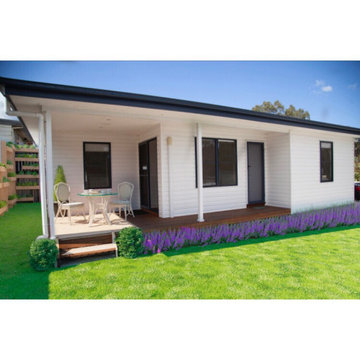
The tidiest and most functional granny flat you will ever find!
Réalisation d'une petite maison d'amis séparée design.
Réalisation d'une petite maison d'amis séparée design.
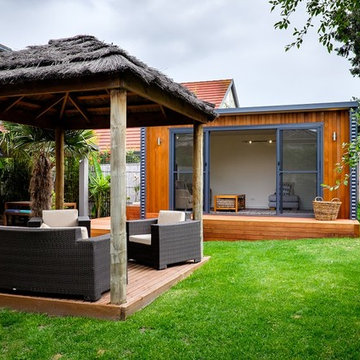
Gorgeous modern outdoor room designed for relaxation.
Kamaroo design.
Réalisation d'une petite maison d'amis séparée design.
Réalisation d'une petite maison d'amis séparée design.
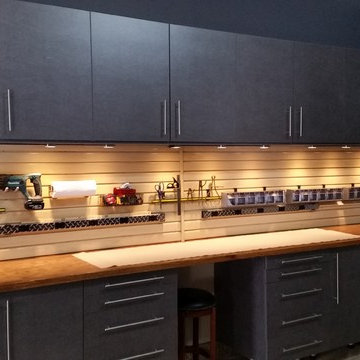
This custom workbench is every handyman's dream setup. Storage and lighting for any project thrown your way.
Idée de décoration pour un garage pour deux voitures attenant design de taille moyenne avec un bureau, studio ou atelier.
Idée de décoration pour un garage pour deux voitures attenant design de taille moyenne avec un bureau, studio ou atelier.
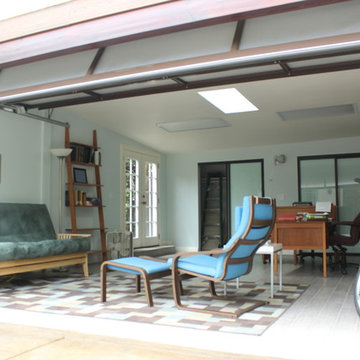
Garage and patio remodeling, turning a 2 car garage and a driveway into an amazing retreat in Los Angeles
Cette photo montre un garage pour deux voitures séparé tendance de taille moyenne avec un bureau, studio ou atelier.
Cette photo montre un garage pour deux voitures séparé tendance de taille moyenne avec un bureau, studio ou atelier.
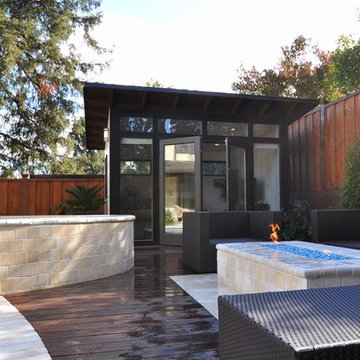
This 10x12 Poolside hang out area features our FullLite™ all glass front, "Bronze" colored metal trim package, painted eaves and our Lifestyle Interior. All shipped, delivered and installed for you.
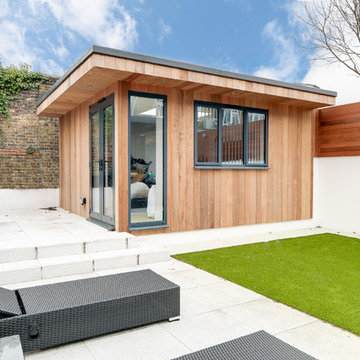
Cedar clad home office at the bottom of the garden.
Exemple d'un petit abri de jardin séparé tendance.
Exemple d'un petit abri de jardin séparé tendance.
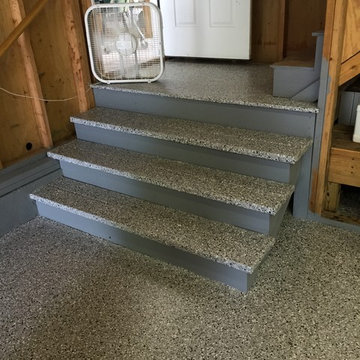
Coating the stairs and landing with our epoxy floor products makes for a nice visual transition to the attached breeze way
Exemple d'un grand garage pour deux voitures attenant tendance.
Exemple d'un grand garage pour deux voitures attenant tendance.
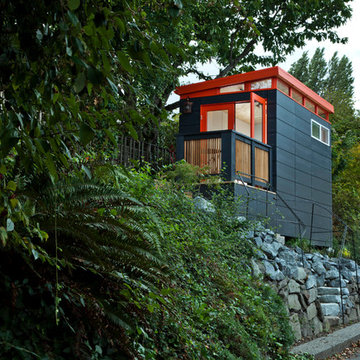
Modern-Shed provided an amazing modern studio for an artist in the Seattle metro area.
Idées déco pour un petit abri de jardin séparé contemporain avec un bureau, studio ou atelier.
Idées déco pour un petit abri de jardin séparé contemporain avec un bureau, studio ou atelier.
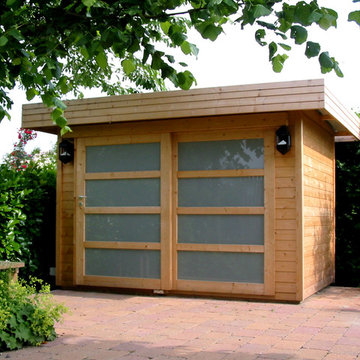
The Tokyo Shed/Store is 3m x 2m. It is available in a variety of sizes to suit any sized garden and is perfect for housing garden tools, lawnmowers, bikes, furniture and other garden paraphernalia.
Idées déco de garages et abris de jardin contemporains
6


