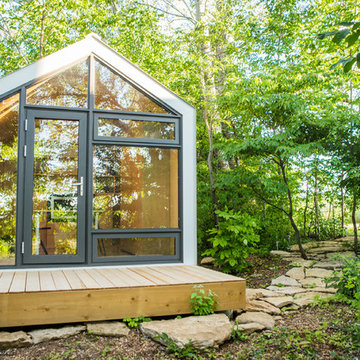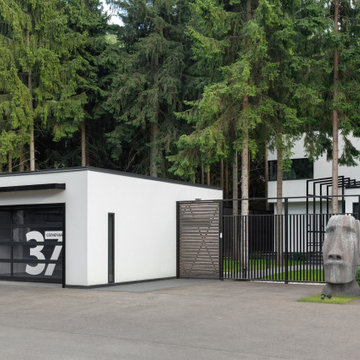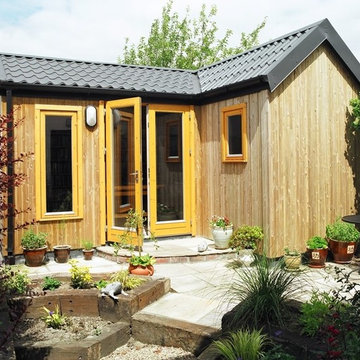Idées déco de garages et abris de jardin contemporains
Trier par :
Budget
Trier par:Populaires du jour
121 - 140 sur 1 540 photos
1 sur 3
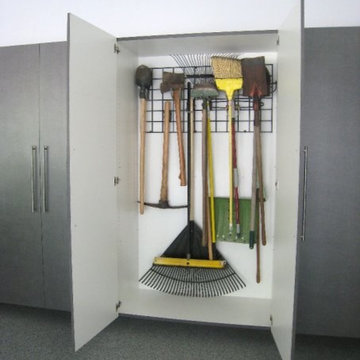
Tall storage cabinet for yard tools in garage.
Idées déco pour un grand garage pour deux voitures attenant contemporain avec un bureau, studio ou atelier.
Idées déco pour un grand garage pour deux voitures attenant contemporain avec un bureau, studio ou atelier.
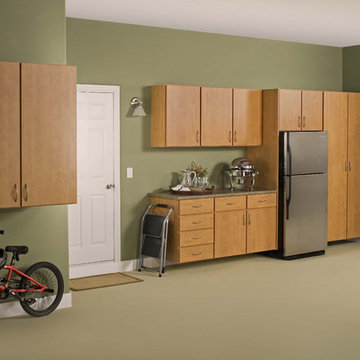
Maintain an organized and clean garage by incorporating wooden cabinets and stainless steel appliances.
Idées déco pour un garage attenant contemporain de taille moyenne.
Idées déco pour un garage attenant contemporain de taille moyenne.
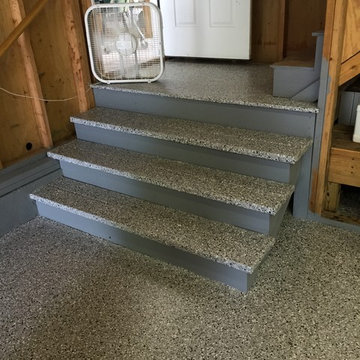
Coating the stairs and landing with our epoxy floor products makes for a nice visual transition to the attached breeze way
Exemple d'un grand garage pour deux voitures attenant tendance.
Exemple d'un grand garage pour deux voitures attenant tendance.
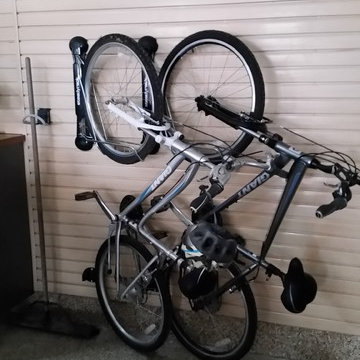
Custom Steady Rack Bike Racks. These racks allow you to roll the bike onto the rack and turn sideways for maximum storage and room. Great for kids!
Aménagement d'un garage attenant contemporain de taille moyenne avec un bureau, studio ou atelier.
Aménagement d'un garage attenant contemporain de taille moyenne avec un bureau, studio ou atelier.
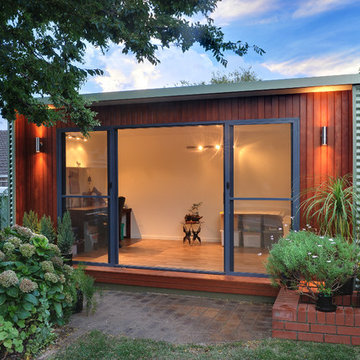
A simple and functional space for study and storage.
Kamaroo design.
Idées déco pour une petite maison d'amis séparée contemporaine.
Idées déco pour une petite maison d'amis séparée contemporaine.
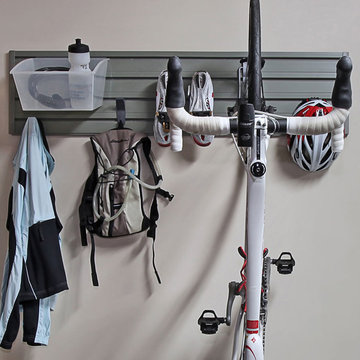
Inspiration pour un petit garage pour deux voitures attenant design avec un bureau, studio ou atelier.
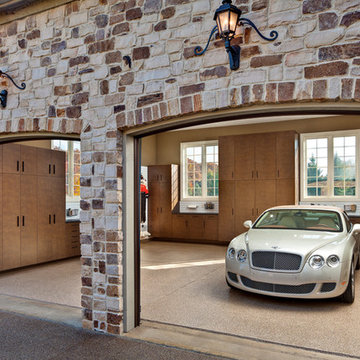
Inspiration pour un garage pour deux voitures attenant design de taille moyenne.
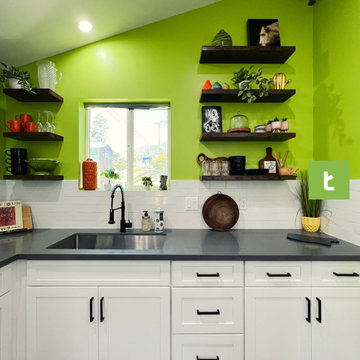
We converted this attached 420 Sq Ft garage into this stunning A.D.U. - which includes a full kitchenette with stackable washer and dryer, vinyl flooring, bathroom with a walk in shower and more...
Do you have a garage you’ve been looking to convert into a livable space? Look no further than Treeium. Our contractors will work with you throughout the scope of your project, ensuring your newly renovated garage not just meets your standards, but exceeds them. Whether you plan to rent your converted garage or keep it in the family, our team simplifies the design, permitting and the remodeling process by providing high-quality work in the agreed-upon time and budget.
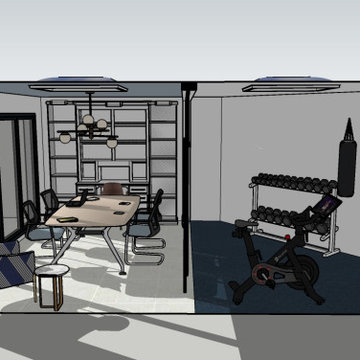
The owners a semi-detached 3 bedroom Victorian home with young children were in need of home working space and gym that was away from their main living space.
The clients appointed us for a e-design servcie to transform their current garage space at the back of their garden into a cosy office and gym space. The brief was to sympathetically update the interiors with a view to creating a vibrant, practical and sustainable office & gym space suited to the lifestyle of this family with three young children.
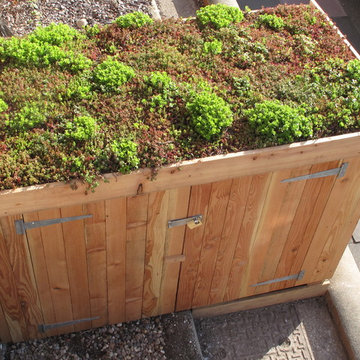
A bike shed with sedum living roof and larch cladding, fitted in a Brighton front garden, bikes where they're needed.
Cette photo montre un petit abri de jardin tendance.
Cette photo montre un petit abri de jardin tendance.
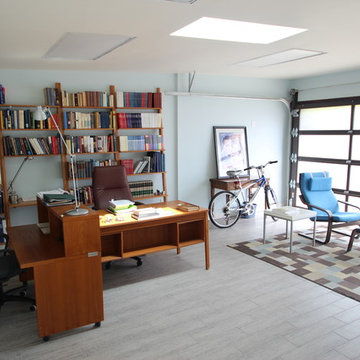
Garage and patio remodeling, turning a 2 car garage and a driveway into an amazing retreat in Los Angeles
Inspiration pour un garage pour deux voitures séparé design de taille moyenne avec un bureau, studio ou atelier.
Inspiration pour un garage pour deux voitures séparé design de taille moyenne avec un bureau, studio ou atelier.
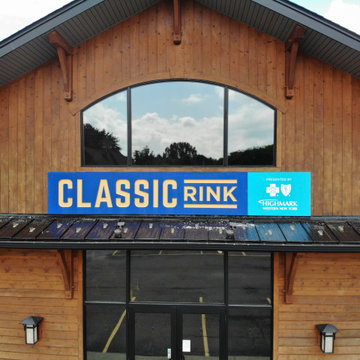
Check out this custom-designed pole barn for The Classic Rink in East Aurora, NY – built specifically for housing their Zamboni Ice Resurfacer. At Stately Pole Barns, we're all about creating solutions that fit the unique needs of our clients.
? Barn Highlights:
• Two overhead garage doors, including a Zamboni-sized entrance.
• Concrete flooring with embedded radiant heating – ideal for melting ice and warming the space.
• Efficient drainage setup to handle water and ice.
• Ample windows for ample light.
• Man-door for easy walk-in access.
• Insulated, Metal Liner Panel-clad walls.
? About Classic Rink: The Classic Rink, a local gem in East Aurora, commemorates the historic 2008 Winter Classic – the first outdoor NHL game in the U.S. It's a vibrant center for community sports and activities throughout the year.
?️ Your Project, Our Expertise: Need a building that's more than just four walls and a roof? Stately Pole Barns is here to make it happen. From equipment shelters to bespoke workshops, we build structures that serve your exact purpose.
? Let's Build Together: Got an idea or need a custom pole barn? We're just a phone call away. Dial 716-714-6700 or visit us at StatelyBuilders.com. Let's talk about how we can bring your project to life, just like we did for The Classic Rink.
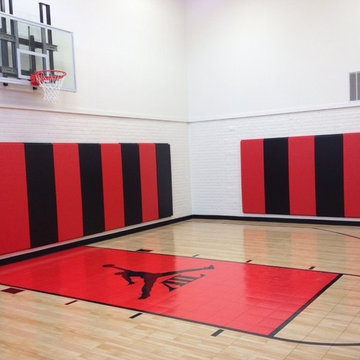
Fully Functioning Garage Expansion and Sport Court with custom logos, colors and accessories.
Réalisation d'un grand garage pour trois voitures attenant design.
Réalisation d'un grand garage pour trois voitures attenant design.
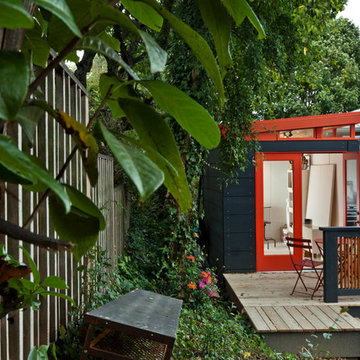
Modern-Shed provided an amazing modern studio for an artist in the Seattle metro area.
Cette photo montre un petit abri de jardin séparé tendance avec un bureau, studio ou atelier.
Cette photo montre un petit abri de jardin séparé tendance avec un bureau, studio ou atelier.
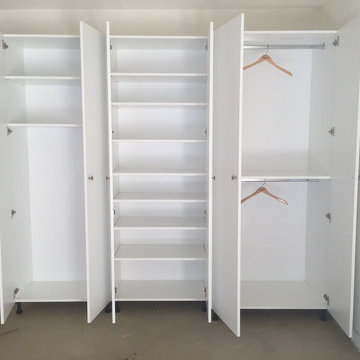
Here is a custom storage system for a garage. Designed to accommodate golf clubs and provide additional space for pantry items and hanging clothes, these cabinets have smooth doors and rest adjustable legs – perfect for uneven floors! White. Lawrenceville, NJ 08648.
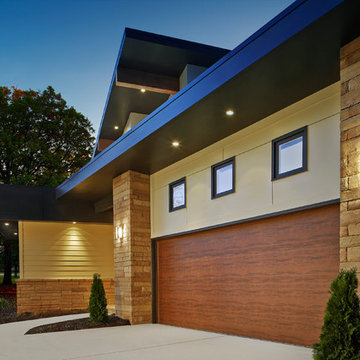
Clopay Cypress Collection
Cette image montre un garage pour deux voitures attenant design.
Cette image montre un garage pour deux voitures attenant design.
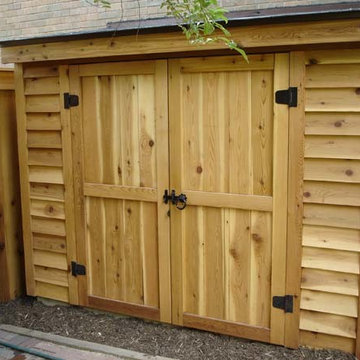
Designed and built by Land Art Design, Inc.
Réalisation d'un petit abri de jardin attenant design.
Réalisation d'un petit abri de jardin attenant design.
Idées déco de garages et abris de jardin contemporains
7


