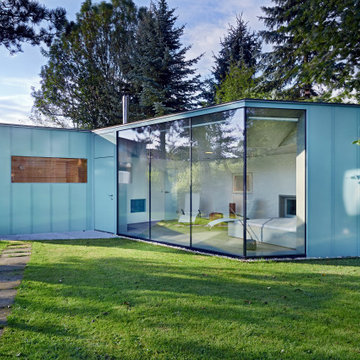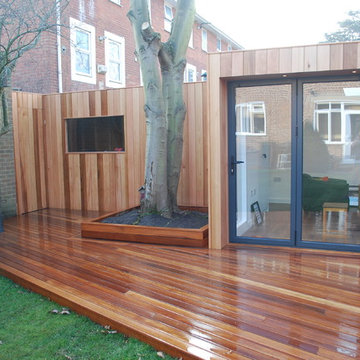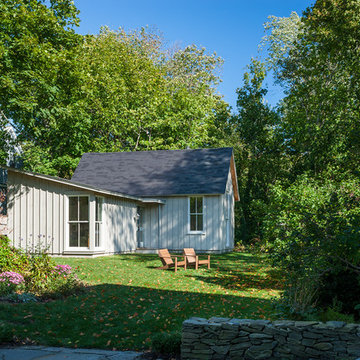Idées déco de garages et abris de jardin contemporains turquoises
Trier par :
Budget
Trier par:Populaires du jour
1 - 20 sur 156 photos
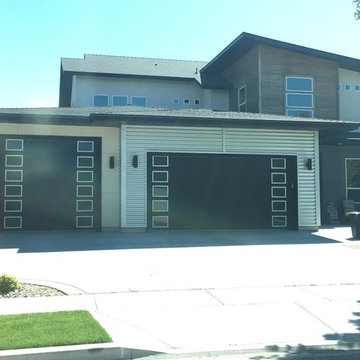
Aménagement d'un garage pour trois voitures attenant contemporain de taille moyenne.
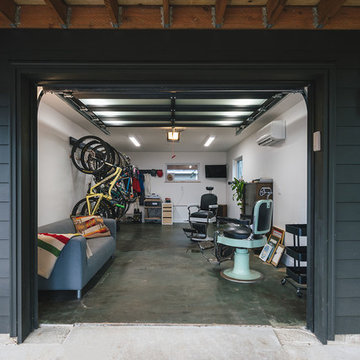
KuDa Photography
Aménagement d'un garage pour une voiture attenant contemporain de taille moyenne.
Aménagement d'un garage pour une voiture attenant contemporain de taille moyenne.
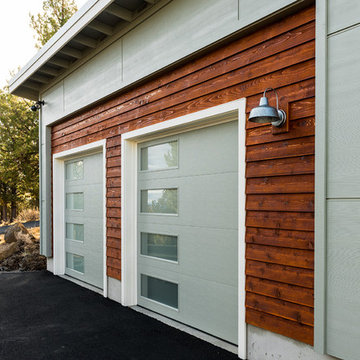
Steve Tague
Cette photo montre un garage pour deux voitures séparé tendance de taille moyenne.
Cette photo montre un garage pour deux voitures séparé tendance de taille moyenne.
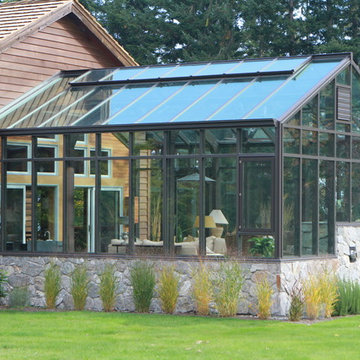
Custom double glazed panels with 6mm tempered Solarban 80 high performance Low E the roof
4mm high performance Solarban 60 Low E for sidewalls
R Value is approximately 3.03
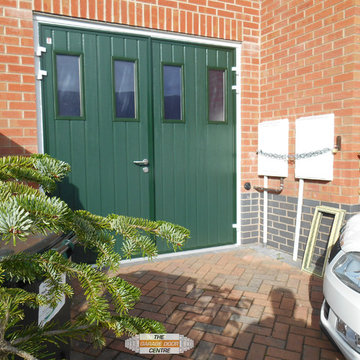
This Carteck side hinged door is made from double skinned insulated steel panels. It is a 50/50 split, meaning the customer has easy pedestrian access. The doors are finished in Moss Green RAL 6005, with a white frame and the addition of four large windows.
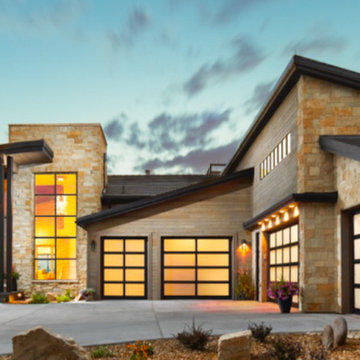
The Northwest Door Modern Classic. Shown here with satin-etched frosted glass and a black anodized frame
Inspiration pour un très grand garage pour quatre voitures ou plus attenant design.
Inspiration pour un très grand garage pour quatre voitures ou plus attenant design.
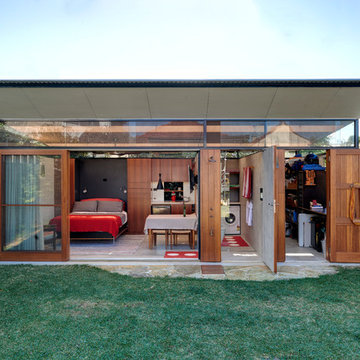
Architect Ulrika Saar
Photo Michael Nicholson
Inspiration pour un petit abri de jardin design.
Inspiration pour un petit abri de jardin design.
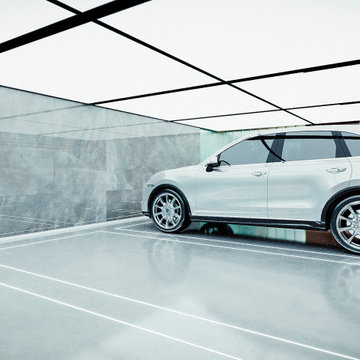
4 car garage with a ceiling-integrated lighting.
Exemple d'un grand garage attenant tendance.
Exemple d'un grand garage attenant tendance.
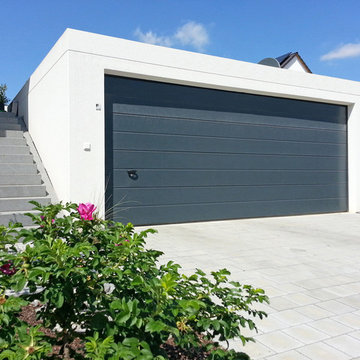
Großraumgarage in der Größe: Länge 5,98 m x Breite 5,95 m x Höhe 2,62 m. Sektionaltor in M-Sicke, Farbe anthrazitgrau. Garage wurde wegen dem Erddruck entsprechend verstärkt.
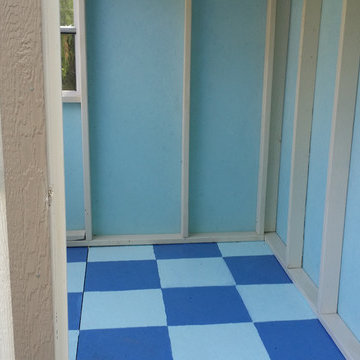
The Aurora can be labeled as a greenhouse shed combo. It includes four large aluminum windows with tempered glass for safety. On top of that, it features 509 cubic feet of storage space for gardening tools and equipment or plants. With the many windows, light is aplenty. However, there is even the option to add solar shades so you can control the amount of sunlight coming in. In addition, you can add a power ventilation fan to remove excess heat and bring in cool air inside. If you looking to grow plants and vegetables all year around and store stuff, the Aurora greenhouse shed combo is just what you're looking for. It's a customer favorite.
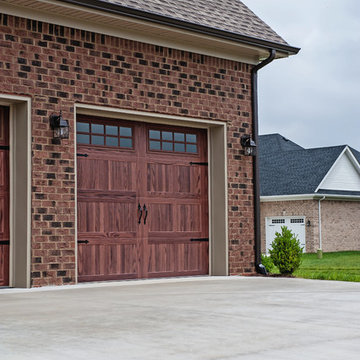
Model 5916/5983
Accents Dark Oak
Stockton Windows
Spade Hardware
Idée de décoration pour un garage design.
Idée de décoration pour un garage design.
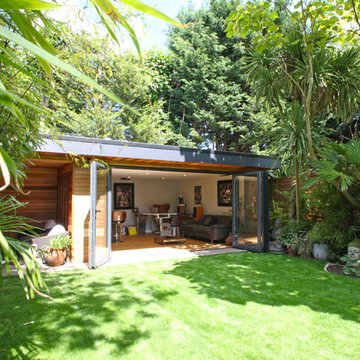
Bespoke hand built timber frame garden room = 7. 5 mtrs x 4.5 mtrs garden room with open area and hidden storage.
Inspiration pour un grand abri de jardin design.
Inspiration pour un grand abri de jardin design.
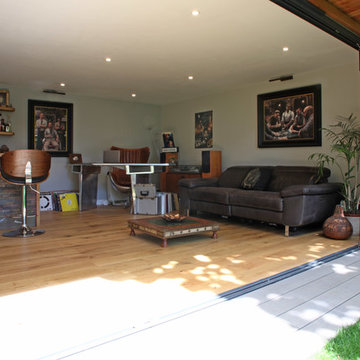
Hand build bar including floating shelves /tiled front and integrated fridge -Walton on Thames - Bespoke built garden room = 7. 5 mtrs x 4.5 mtrs garden room with open area and hidden storage.
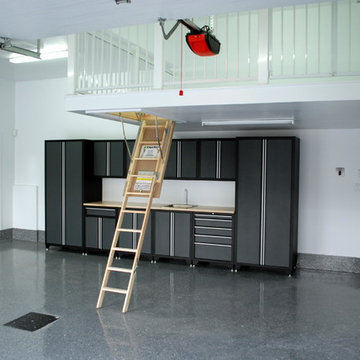
Design and transformation of a double garage in Candiac, Quebec.
Inspiration pour un grand garage attenant design.
Inspiration pour un grand garage attenant design.
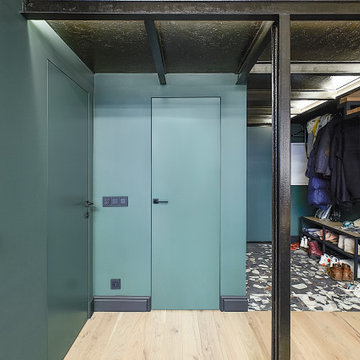
Двери скрытого монтажа универсальны. Их можно применить в любом интерьере и стиле. Полотна-невидимки могут выручить в нестандартных ситуациях, где обычная дверь была бы неуместна. В этом проекте заказчики решили купить скрытую дверь в ванную и в гардеробную. Получилось очень стильное и практичное решение, так как на небольшом пространстве расположилось сразу два проема. Полотна выглядят эстетично и гармонично, подчеркивая общую атмосферу дизайна.
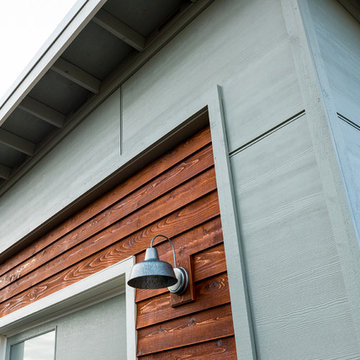
Steve Tague
Inspiration pour un garage pour deux voitures séparé design de taille moyenne.
Inspiration pour un garage pour deux voitures séparé design de taille moyenne.
Idées déco de garages et abris de jardin contemporains turquoises
1


