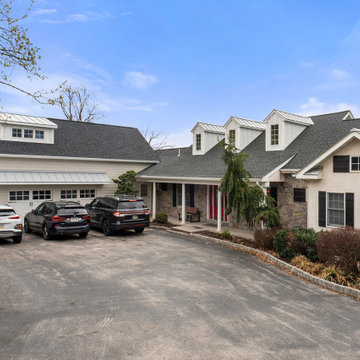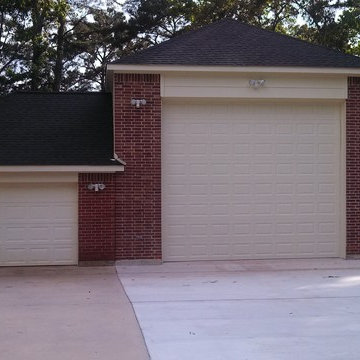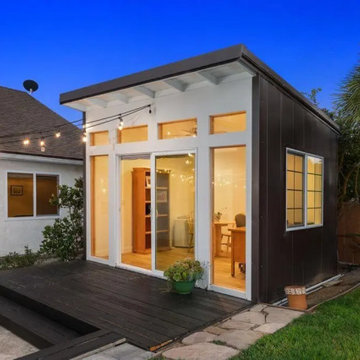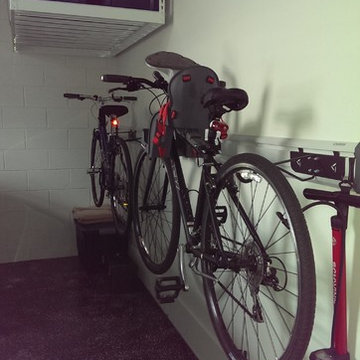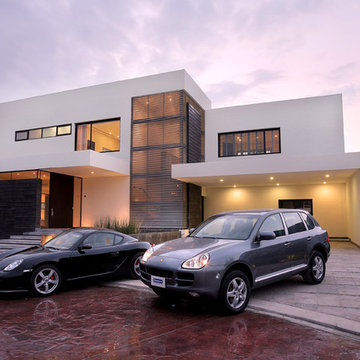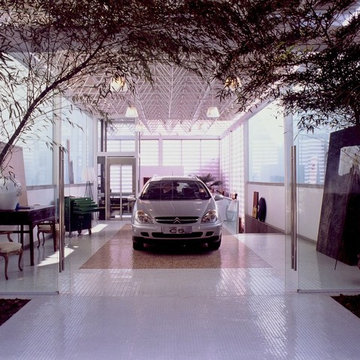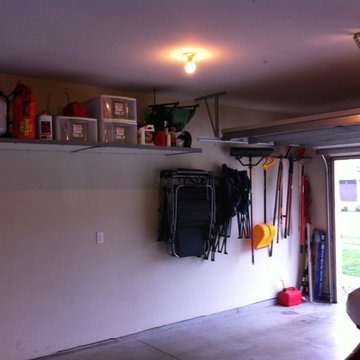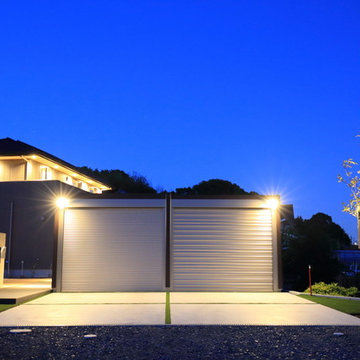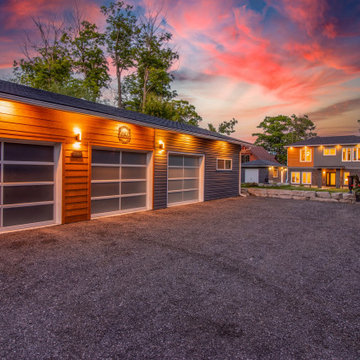Idées déco de garages et abris de jardin contemporains violets
Trier par :
Budget
Trier par:Populaires du jour
1 - 20 sur 42 photos
1 sur 3
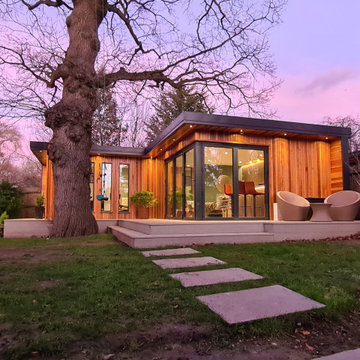
fully bespoke Garden Room for our clients Joe & Jo in Surbiton Surrey. The room was fully bespoke L shaped design based on our Dawn room from our signature range. The site was very challenging as was on a slope and a flood plan and had a 250-Year-old Oak tree next to the intended location of the room. The Oaktree also had a `tree protection order on it, so could not be trimmed or moved and we had to consult and work with an Arbourculturist on the build and foundations. The room was clad in our Canadian Redwood cladding and complimented with a corner set of 5 leaf bi-fold doors and further complimented with a separate external entrance door to the office area.
The Garden room was designed to be a multifunctional space for all the family to use and that included separate areas for the Home office and Lounge. The home office was designed for 2 peopled included a separate entrance door and 4 sets of pencil windows to create a light and airy office looking out towards the Beautiful Oaktree. The lounge and bar area included. A lounge area with a TV and turntable and a bespoke build Bar with Sink and storage and a feature wall with wooden slats. The room was further complimented. A separate toilet and washbasin and shower. A separate utility room.
The overall room is complimented with dual air conditioning/heating. We also designed and built the raised stepped Decking area by Millboard
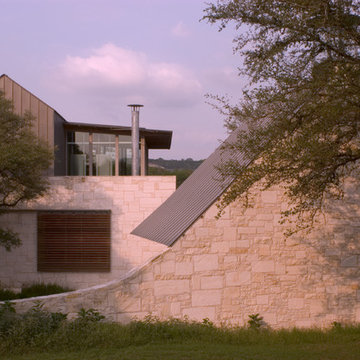
Hester + Hardaway Photographers 2006
Cette image montre une grande grange séparée design.
Cette image montre une grande grange séparée design.
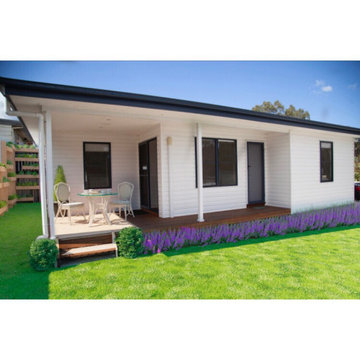
The tidiest and most functional granny flat you will ever find!
Réalisation d'une petite maison d'amis séparée design.
Réalisation d'une petite maison d'amis séparée design.
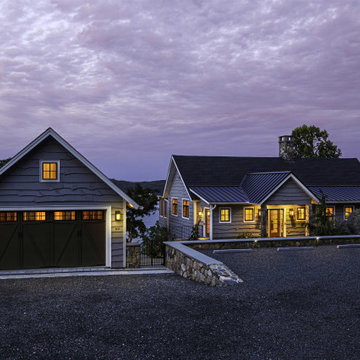
After the original home on this gorgeous site was tragically destroyed by the 2018 macroburst, the owners invited seventy2architects to reimagine a lakeside cottage. We incorporated sentimental materials - live edge wood siding, stone piers and retaining walls - as we raised the main level of the home to create walk-out office and guest suites below. Large decks with living and dining space, a screened porch, standing seam metal roofing, cable railings, transom windows and a two car garage are all new to look as though they were always in place on this site.
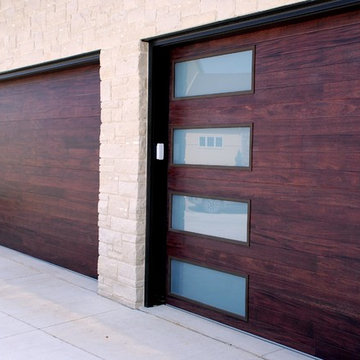
Idée de décoration pour un garage pour deux voitures attenant design de taille moyenne.
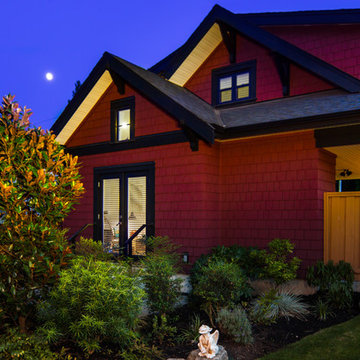
Yard view up to the Laneway Home built in the back of the Yale project. It displays the large french doors that open out into the back yard, while the landscaping provides beauty and privacy for the tenants.
Martin Knowles - photographer
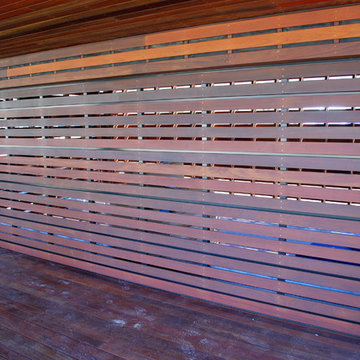
Custom made powder coated door frame and hardware clad with Ipe boards to match enclosing wall of dock storage area.
Cette photo montre un garage tendance.
Cette photo montre un garage tendance.
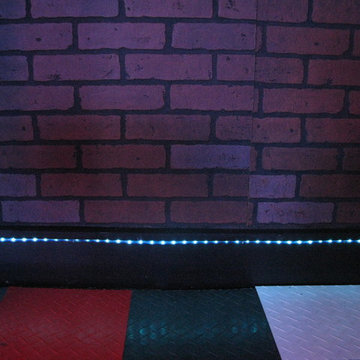
This is a route 66 theme garage / Man Cave located in Sylvania, Ohio. The space is about 600 square feet, standard two / half car garage, used for parking and entertaining. More people are utilizing the garage as a flex space. For most of us it's the largest room in the house. This space was created using galvanized metal roofing material, brick paneling, neon signs, retro signs, garage cabinets, wall murals, pvc flooring and some custom work for the bar.
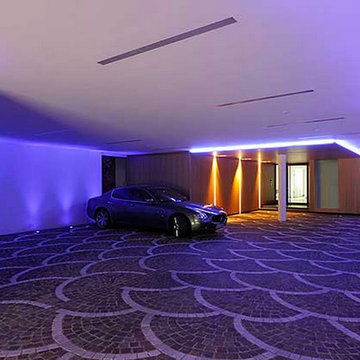
Lehmann Architekten, Fotograf M. Löffelhardt
Idées déco pour un garage contemporain.
Idées déco pour un garage contemporain.
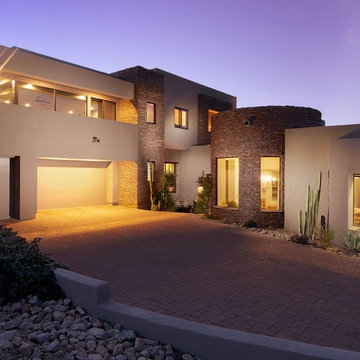
Michael Kelley Photography / mpkelley.com
Inspiration pour un abri de jardin design.
Inspiration pour un abri de jardin design.
Idées déco de garages et abris de jardin contemporains violets
1



