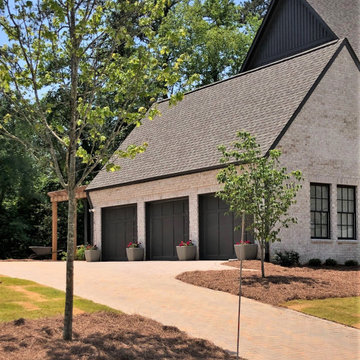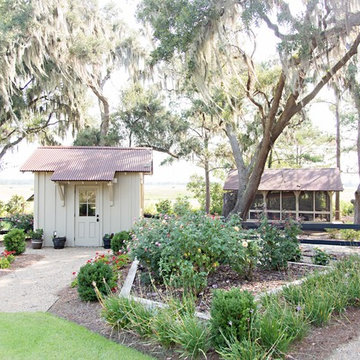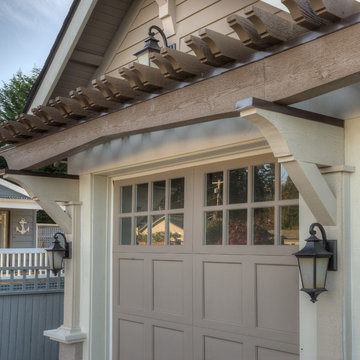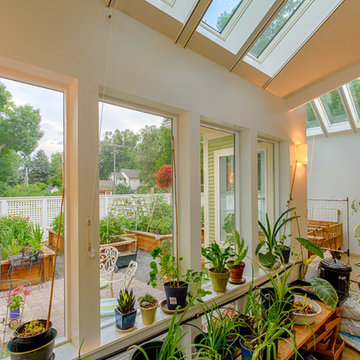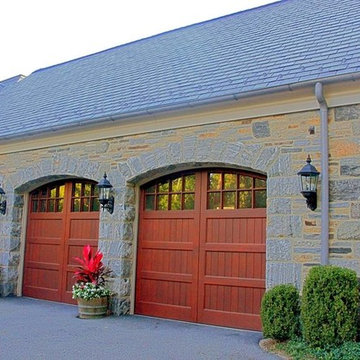Idées déco de garages et abris de jardin craftsman
Trier par :
Budget
Trier par:Populaires du jour
61 - 80 sur 7 004 photos
1 sur 2
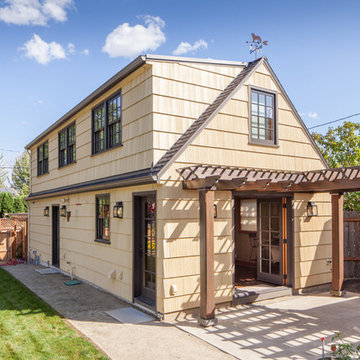
The homeowner of this old, detached garage wanted to create a functional living space with a kitchen, bathroom and second-story bedroom, while still maintaining a functional garage space. We salvaged hickory wood for the floors and built custom fir cabinets in the kitchen with patchwork tile backsplash and energy efficient appliances. As a historical home but without historical requirements, we had fun blending era-specific elements like traditional wood windows, French doors, and wood garage doors with modern elements like solar panels on the roof and accent lighting in the stair risers. In preparation for the next phase of construction (a full kitchen remodel and addition to the main house), we connected the plumbing between the main house and carriage house to make the project more cost-effective. We also built a new gate with custom stonework to match the trellis, expanded the patio between the main house and garage, and installed a gas fire pit to seamlessly tie the structures together and provide a year-round outdoor living space.
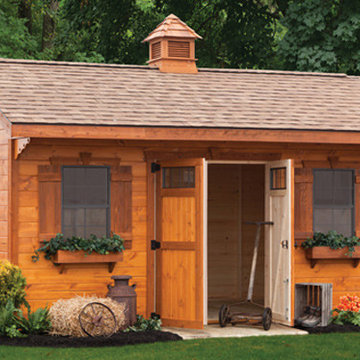
Idées déco pour un abri de jardin séparé craftsman de taille moyenne.
Trouvez le bon professionnel près de chez vous
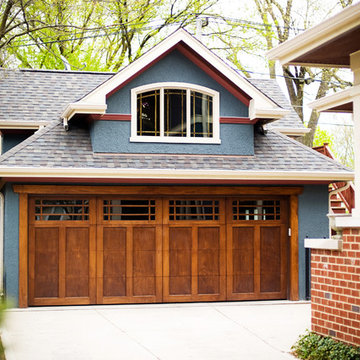
Heidi Peters Photography
Idée de décoration pour un garage pour deux voitures séparé craftsman avec un bureau, studio ou atelier.
Idée de décoration pour un garage pour deux voitures séparé craftsman avec un bureau, studio ou atelier.
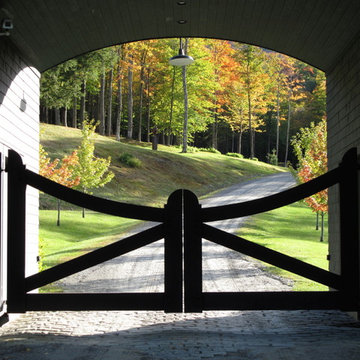
D. Beilman,
Private Stowe Alpine Family Retreat
Idées déco pour une petite grange séparée craftsman.
Idées déco pour une petite grange séparée craftsman.
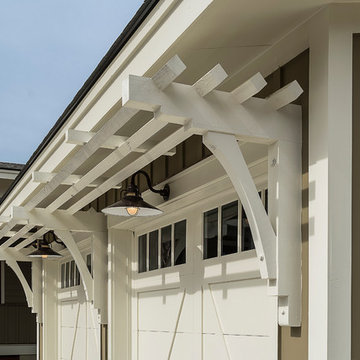
The detail on the roof overhang and garage doors make this a lovely part of the home, rather than something hidden away in the back. The architectural details are stunning. Urban barn look bronze lighting highlights the doors and keeps you safe.
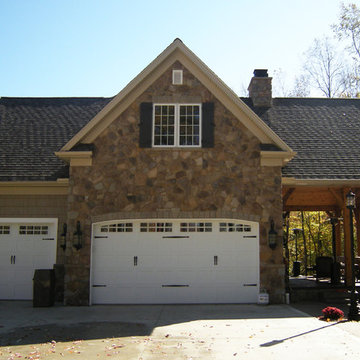
Detached garage with patio.
Idées déco pour un garage pour trois voitures séparé craftsman de taille moyenne.
Idées déco pour un garage pour trois voitures séparé craftsman de taille moyenne.
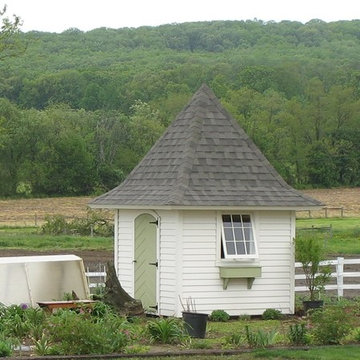
This pretty custom garden shed is perfect to use as a potting shed or to store your gardening supplies. Maybe a potting bench inside.
Cette photo montre un abri de jardin séparé craftsman.
Cette photo montre un abri de jardin séparé craftsman.
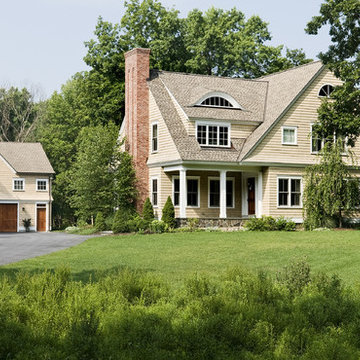
Rob Karosis
Exemple d'un garage pour deux voitures séparé craftsman de taille moyenne.
Exemple d'un garage pour deux voitures séparé craftsman de taille moyenne.
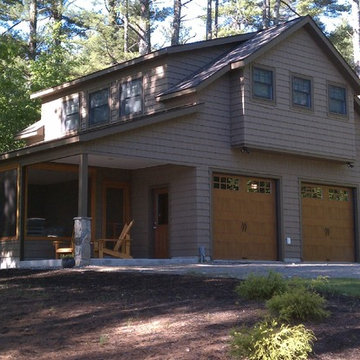
Garage with living quarters above, and plenty of car and boat storage, plus a screened porch for the teenagers.
Victor Trodella
Cette image montre un garage pour trois voitures séparé craftsman de taille moyenne.
Cette image montre un garage pour trois voitures séparé craftsman de taille moyenne.
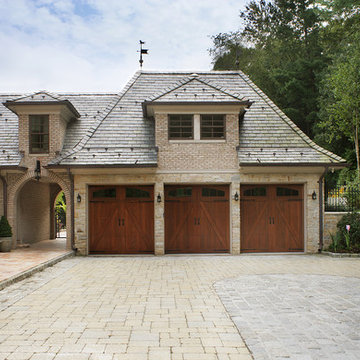
Photography: Peter Rymwid
French Manor Style Home in Brick and Cut Stone in Brookville, New York on Long Island.
Aménagement d'un abri de jardin craftsman.
Aménagement d'un abri de jardin craftsman.
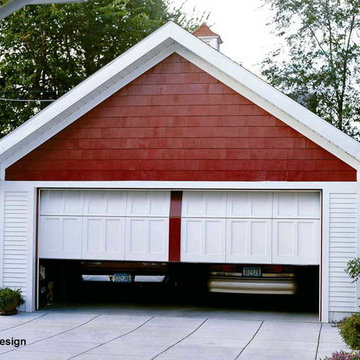
A Craftsman Style door with large square windows, as well as a simulated center post. The center post gives the perception of two doors.
Depending on the width of the garage opening and the desired style this may or may not work for every project.

The goal was to build a carriage house with space for guests, additional vehicles and outdoor furniture storage. The exterior design would match the main house.
Special features of the outbuilding include a custom pent roof over the main overhead door, fir beams and bracketry, copper standing seam metal roof, and low voltage LED feature lighting. A thin stone veneer was installed on the exterior to match the main house.
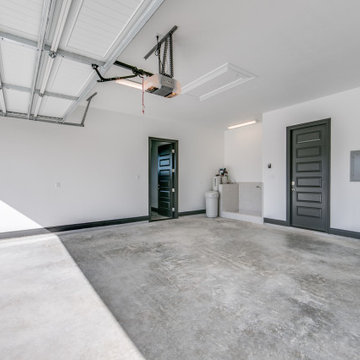
3,076 ft²/3 bd/3 bth/1ST located on 10.72 acres in Bulverde, TX.
We would be ecstatic to design/build yours too. ? 210-387-6109 ✉️ sales@genuinecustomhomes.com
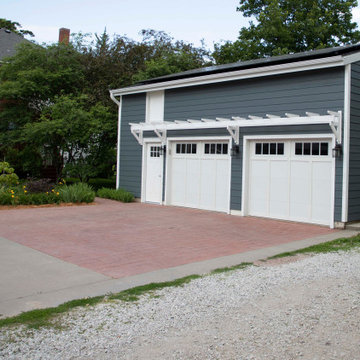
New garage front with new doors, aesthetic overhang, siding, roof and gutters, windows, and solar panels. Photo credit: Krystal Rash.
Réalisation d'un grand garage pour deux voitures séparé craftsman.
Réalisation d'un grand garage pour deux voitures séparé craftsman.
Idées déco de garages et abris de jardin craftsman
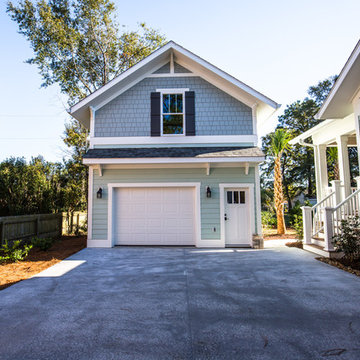
Réalisation d'un garage pour une voiture séparé craftsman de taille moyenne avec un bureau, studio ou atelier.
4


