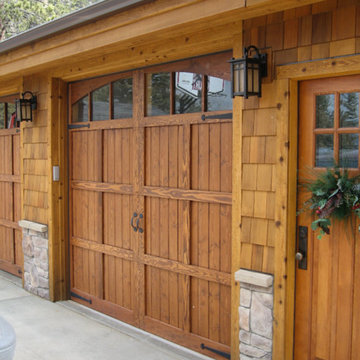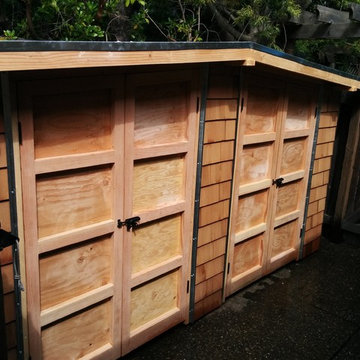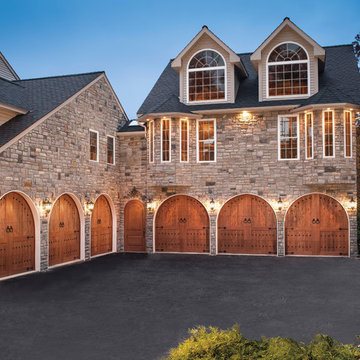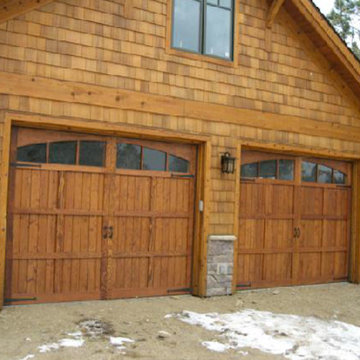Idées déco de garages et abris de jardin craftsman
Trier par:Populaires du jour
1 - 20 sur 159 photos
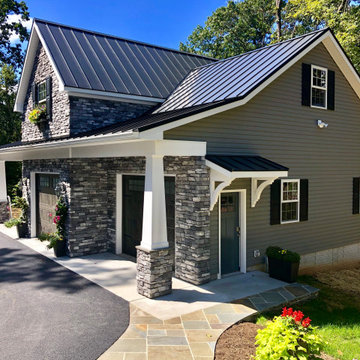
A 3 car garage with rooms above . The building has a poured foundation , vaulted ceiling in one bay for car lift , metal standing seem roof , stone on front elevation , craftsman style post and brackets on portico , Anderson windows , full hvac system, granite color siding
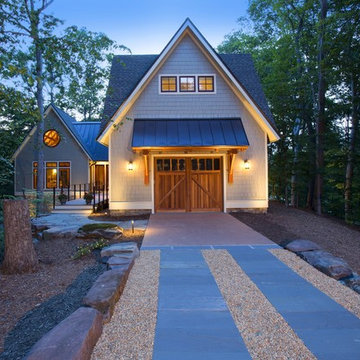
This Kohlmark home leant itself perfectly to lighting.
Exemple d'un grand garage pour une voiture attenant craftsman.
Exemple d'un grand garage pour une voiture attenant craftsman.
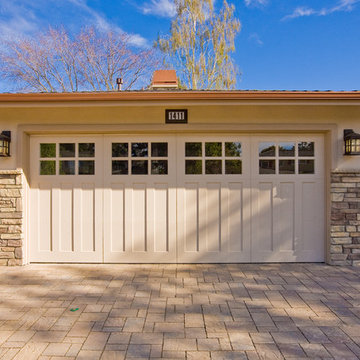
Traditional carriage house garage and interlocking paved stone driveway enhances this traditional home with stone veneer in Los Altos, California.
Cette photo montre un garage pour deux voitures attenant craftsman de taille moyenne.
Cette photo montre un garage pour deux voitures attenant craftsman de taille moyenne.
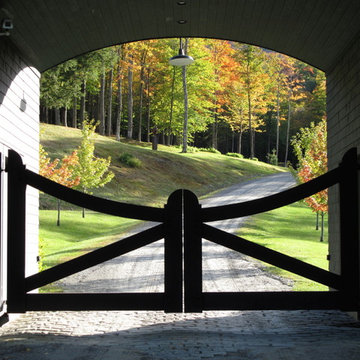
D. Beilman,
Private Stowe Alpine Family Retreat
Idées déco pour une petite grange séparée craftsman.
Idées déco pour une petite grange séparée craftsman.

The goal was to build a carriage house with space for guests, additional vehicles and outdoor furniture storage. The exterior design would match the main house.
Special features of the outbuilding include a custom pent roof over the main overhead door, fir beams and bracketry, copper standing seam metal roof, and low voltage LED feature lighting. A thin stone veneer was installed on the exterior to match the main house.
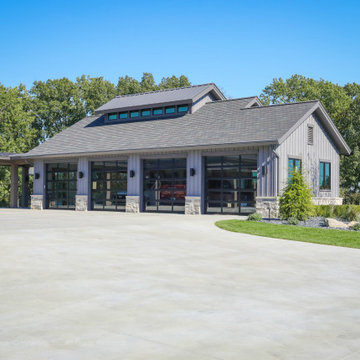
4-stall attached garage serves the home. Clerestory windows in the gable. Reflective glass in the overhead doors.
General Contracting by Martin Bros. Contracting, Inc.; James S. Bates, Architect; Interior Design by InDesign; Photography by Marie Martin Kinney.
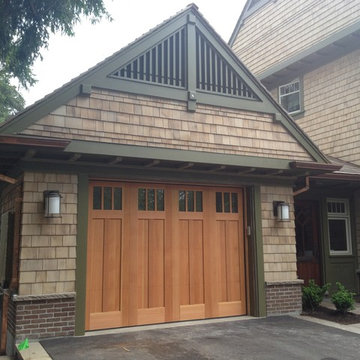
This door was built by one of our elite suppliers "Equal Doors" They will build any crazy design we come up with. You will see many examples of these designs in this category hope you enjoy the design details of our Salesman Kevin.
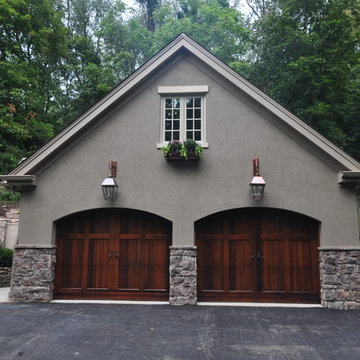
Ryan E Swierczynski
Exemple d'un grand garage pour deux voitures séparé craftsman.
Exemple d'un grand garage pour deux voitures séparé craftsman.
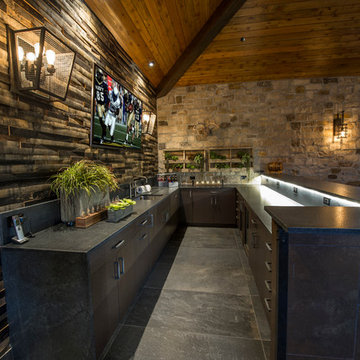
J Grammling Photos
Réalisation d'un très grand garage attenant craftsman avec un bureau, studio ou atelier.
Réalisation d'un très grand garage attenant craftsman avec un bureau, studio ou atelier.
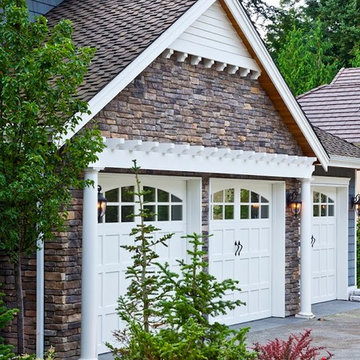
Inspiration pour un très grand garage pour trois voitures attenant craftsman.
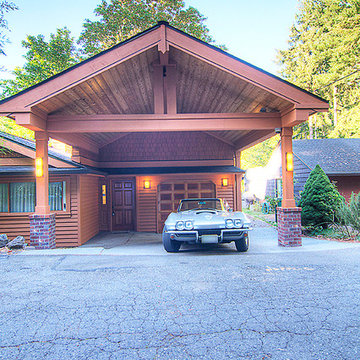
Tom Redner, Vivid Interiors
Cette photo montre un grand garage attenant craftsman.
Cette photo montre un grand garage attenant craftsman.
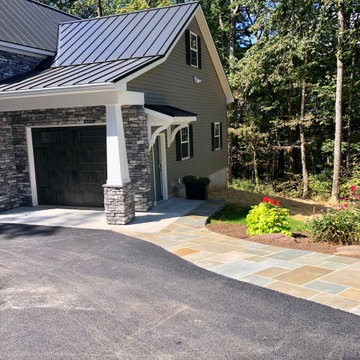
A 3 car garage with rooms above . The building has a poured foundation , vaulted ceiling in one bay for car lift , metal standing seem roof , stone on front elevation , craftsman style post and brackets on portico , Anderson windows , full hvac system, granite color siding , flagstone sidewalk
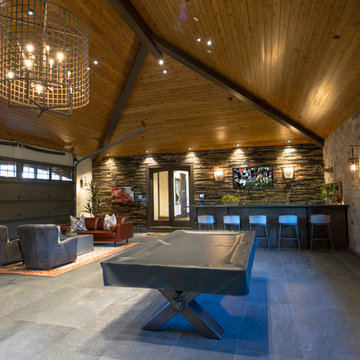
J Grammling Photos
Cette image montre un très grand garage attenant craftsman avec un bureau, studio ou atelier.
Cette image montre un très grand garage attenant craftsman avec un bureau, studio ou atelier.
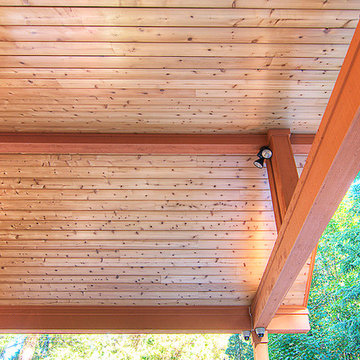
Tom Redner, Vivid Interiors
Réalisation d'un grand garage attenant craftsman.
Réalisation d'un grand garage attenant craftsman.
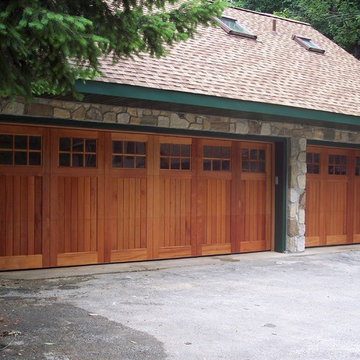
Suburban Overhead Doors
Inspiration pour un très grand garage pour trois voitures séparé craftsman avec un bureau, studio ou atelier.
Inspiration pour un très grand garage pour trois voitures séparé craftsman avec un bureau, studio ou atelier.
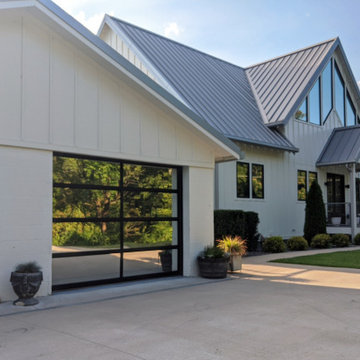
White painted board and batten exterior on a simple craftsman form. Large windows open to the open plan kitchen, living and dining area at the center of the home. The garage doors and siding to the left of the image is a renovated existing garage. The new home and refurbished existing garage blend seamlessly together.
Idées déco de garages et abris de jardin craftsman
1
