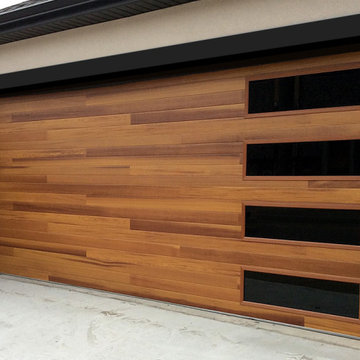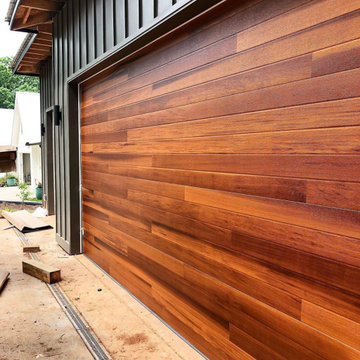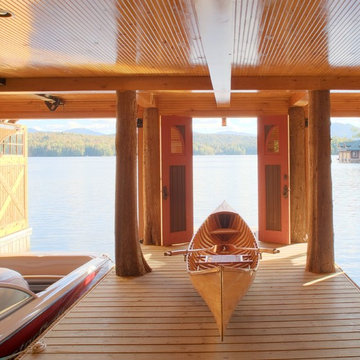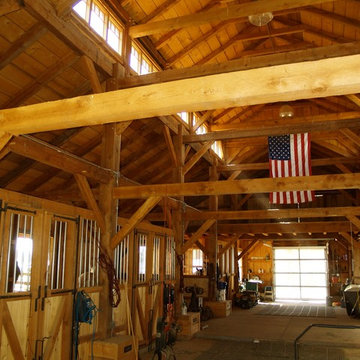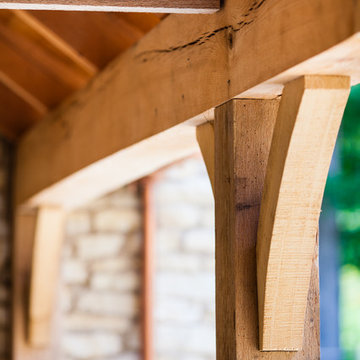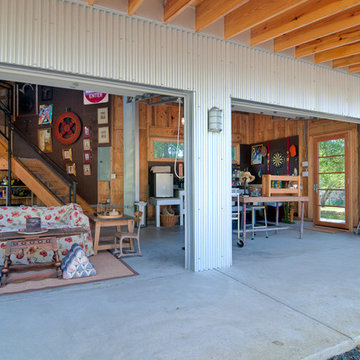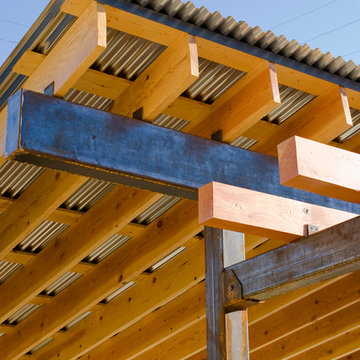Idées déco de garages et abris de jardin de couleur bois
Trier par :
Budget
Trier par:Populaires du jour
41 - 60 sur 1 293 photos
1 sur 2
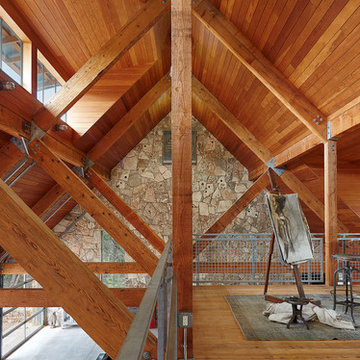
Dror Baldinger
Exemple d'un très grand garage séparé avec un bureau, studio ou atelier.
Exemple d'un très grand garage séparé avec un bureau, studio ou atelier.
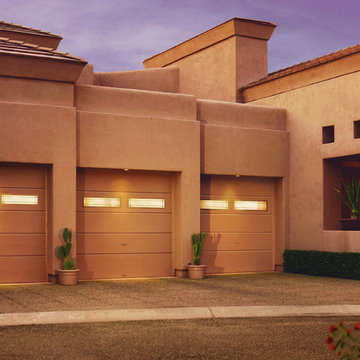
Idées déco pour un garage pour trois voitures attenant sud-ouest américain de taille moyenne.
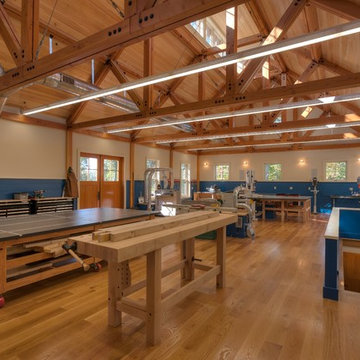
Greg Hubbard
Aménagement d'un grand garage séparé classique avec un bureau, studio ou atelier.
Aménagement d'un grand garage séparé classique avec un bureau, studio ou atelier.
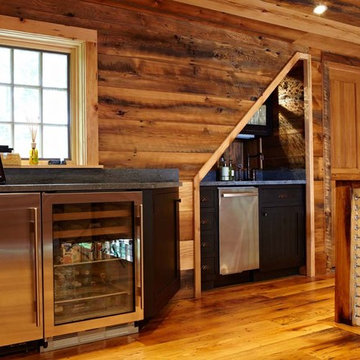
Ultimate man cave and sports car showcase. Photos by Paul Johnson
Réalisation d'un garage tradition.
Réalisation d'un garage tradition.
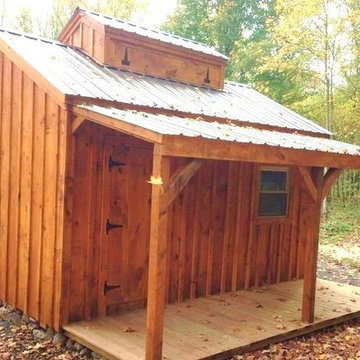
via our website ~ 280 square feet of usable space with 6’0” Jamaica Cottage Shop built double doors ~ large enough to fit your riding lawn mower, snowmobile, snow blower, lawn furniture, and ATVs. This building can be used as a garage ~ the floor system can handle a small to mid-size car or tractor. The open floor plan allows for a great workshop space or can be split up and be used as a cabin. Photos may depict client modifications.
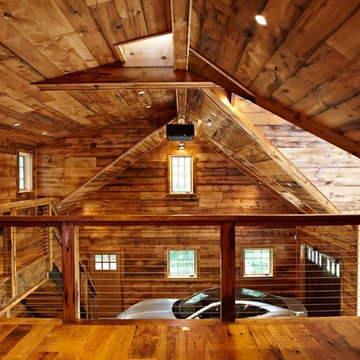
Ultimate man cave and sports car showcase. Photos by Paul Johnson
Idée de décoration pour un garage tradition.
Idée de décoration pour un garage tradition.
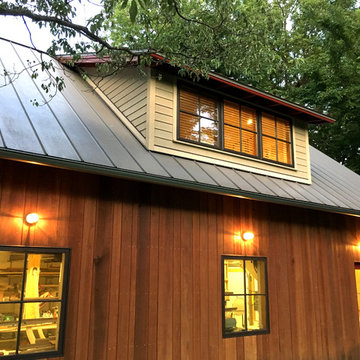
Idées déco pour un grand garage pour deux voitures séparé montagne avec un bureau, studio ou atelier.
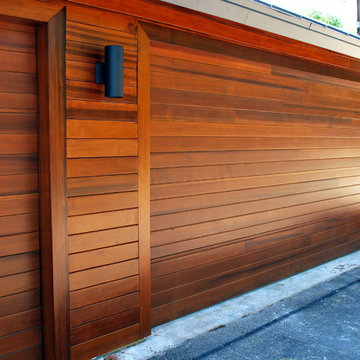
Two garage doors using clear Western Red Cedar to match surrounding Rain Screen siding. The boards were arranged into a "random" configuration.
Cette photo montre un grand garage pour trois voitures séparé moderne.
Cette photo montre un grand garage pour trois voitures séparé moderne.
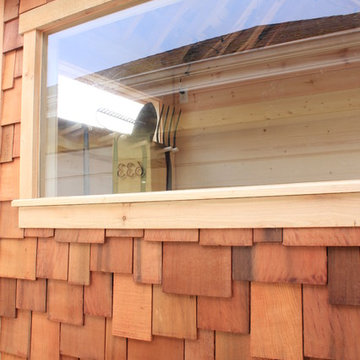
Japanese-themed potting shed. Timber-framed with reclaimed douglas fir beams and finished with cedar, this whimsical potting shed features a farm sink, hardwood counter tops, a built-in potting soil bin, live-edge shelving, fairy lighting, and plenty of space in the back to store all your garden tools.
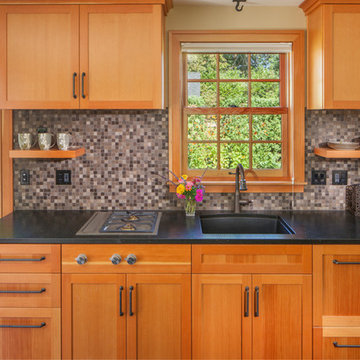
The homeowner of this old, detached garage wanted to create a functional living space with a kitchen, bathroom and second-story bedroom, while still maintaining a functional garage space. We salvaged hickory wood for the floors and built custom fir cabinets in the kitchen with patchwork tile backsplash and energy efficient appliances. As a historical home but without historical requirements, we had fun blending era-specific elements like traditional wood windows, French doors, and wood garage doors with modern elements like solar panels on the roof and accent lighting in the stair risers. In preparation for the next phase of construction (a full kitchen remodel and addition to the main house), we connected the plumbing between the main house and carriage house to make the project more cost-effective. We also built a new gate with custom stonework to match the trellis, expanded the patio between the main house and garage, and installed a gas fire pit to seamlessly tie the structures together and provide a year-round outdoor living space.
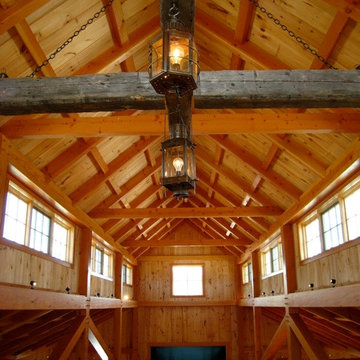
Outbuildings grow out of their particular function and context. Design maintains unity with the main house and yet creates interesting elements to the outbuildings itself, treating it like an accent piece.
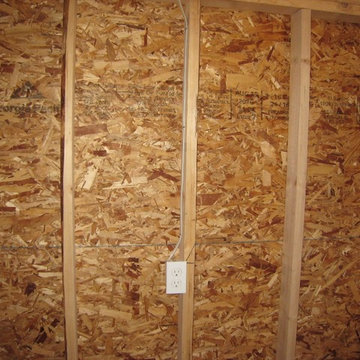
Detached gardening shed addition - side view. This contemporary style was built to match the original integrity of the home exterior using siding and white molding.
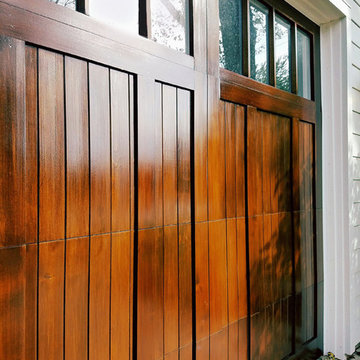
Idée de décoration pour un garage pour deux voitures attenant craftsman de taille moyenne.
Idées déco de garages et abris de jardin de couleur bois
3


