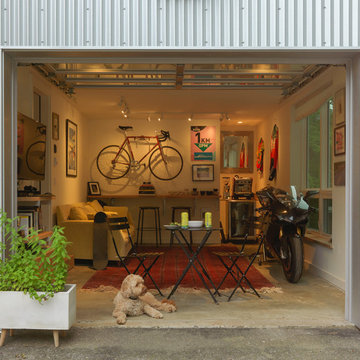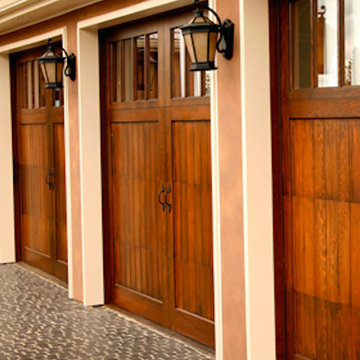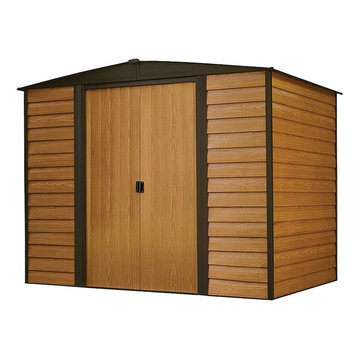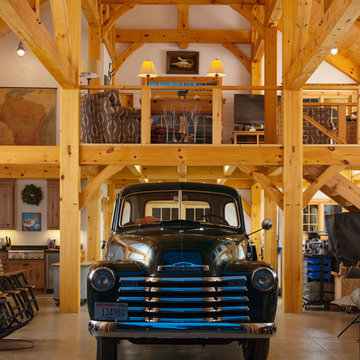Idées déco de garages et abris de jardin de couleur bois
Trier par :
Budget
Trier par:Populaires du jour
41 - 60 sur 1 293 photos
1 sur 2
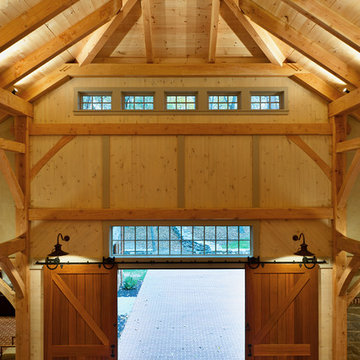
Carriage House/Barn
Chris Kendall Photographer
lights by: "Barn Lighting Inc." - Custom mahogany doors are supported by heavy iron tracks and pulleys. The brick floor has radiant heating.
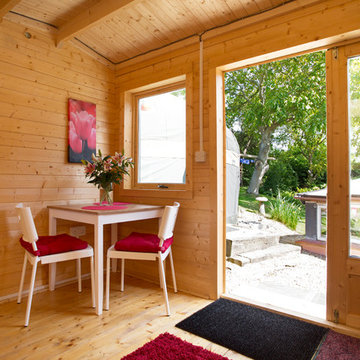
Fine House Photography
Aménagement d'une maison d'amis séparée montagne de taille moyenne.
Aménagement d'une maison d'amis séparée montagne de taille moyenne.
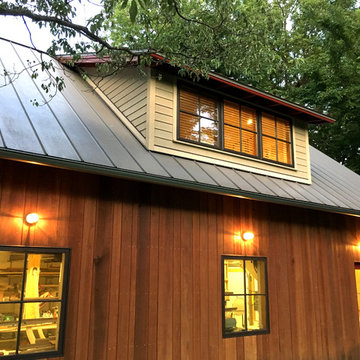
Idées déco pour un grand garage pour deux voitures séparé montagne avec un bureau, studio ou atelier.
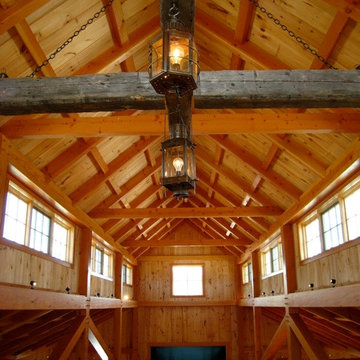
Outbuildings grow out of their particular function and context. Design maintains unity with the main house and yet creates interesting elements to the outbuildings itself, treating it like an accent piece.
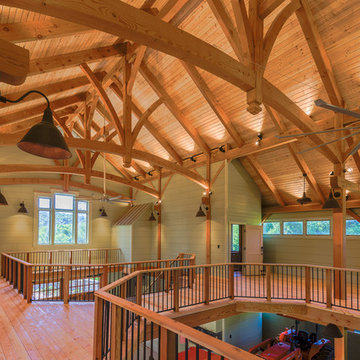
Idées déco pour un très grand garage séparé campagne avec un bureau, studio ou atelier.
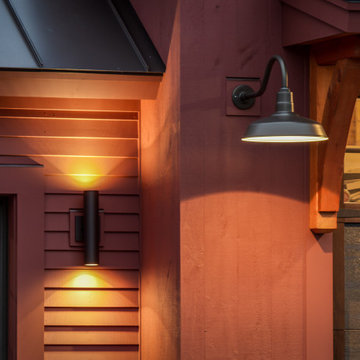
3 bay garage with center bay designed to fit Airstream camper.
Cette image montre un grand garage pour trois voitures séparé craftsman.
Cette image montre un grand garage pour trois voitures séparé craftsman.
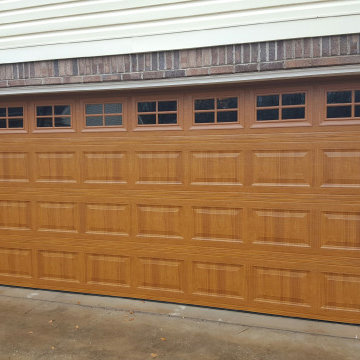
After New Garage Door
Idées déco pour un garage pour deux voitures attenant classique de taille moyenne.
Idées déco pour un garage pour deux voitures attenant classique de taille moyenne.
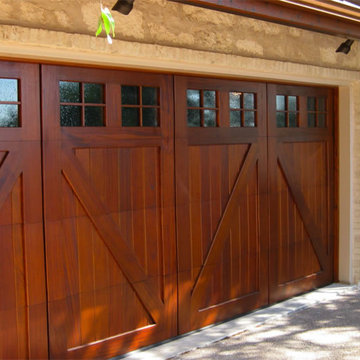
Rustic wood custom garage doors
Idée de décoration pour un garage pour trois voitures attenant craftsman.
Idée de décoration pour un garage pour trois voitures attenant craftsman.
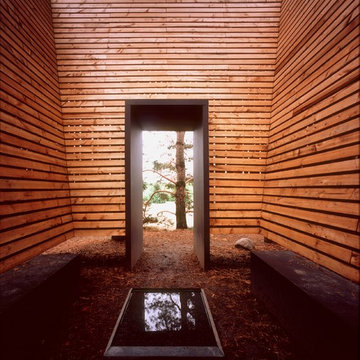
A meditation space designed for the Minnesota Landscape Arboretum. Vertical tamarack boards on the exterior align with the vertical nature of the surrounding pine trees. Inside, horizontal boards allow the eye to slowly step upward toward the opening and tree canopy above. The simple box form gracefully floats above the pine needle carpet of the ground. A reflecting pool merges ground, sky, trees, and viewers.
Designed by David O'Brien Wagner, AIA of SALA Architects. Photos by Peter Kerze.
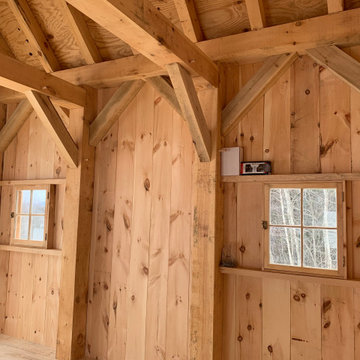
A hand-cut timber frame shed, with sugar maple braces and ash flooring that was cut from the property the shed was built on. Antique restored windows.
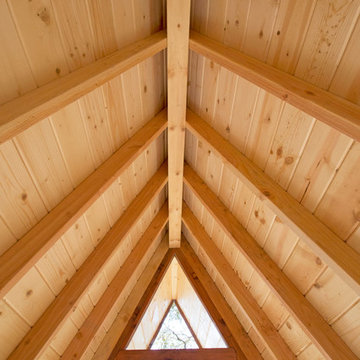
This 10x10' A-Frame cabin was prefabricated in sections in our shop, then assembled on a deck base built on site. The dwelling was framed and finished using redwood, douglas fir and pine, with a comp shingle roof and a full wall of windows on the western side. Overlooking the hills east of Cayucos and the Pacific coast, this structure makes for the perfect daytime retreat or camp-out spot! Photography by Joslyn Amato.
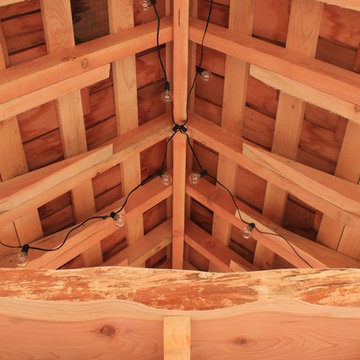
Japanese-themed potting shed. Timber-framed with reclaimed douglas fir beams and finished with cedar, this whimsical potting shed features a farm sink, hardwood counter tops, a built-in potting soil bin, live-edge shelving, fairy lighting, and plenty of space in the back to store all your garden tools.
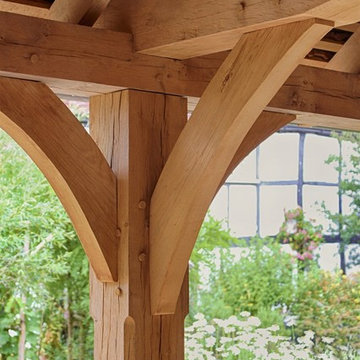
The Classic Barn Company designs and builds beautifully detailed timber oak framed garage buildings, barns, car ports and garden rooms across the south of the UK. Request a brochure to see more outbuilding designs.
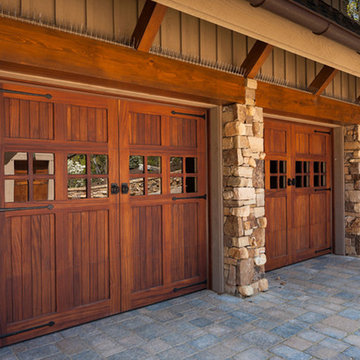
Réalisation d'un garage pour trois voitures attenant chalet de taille moyenne.
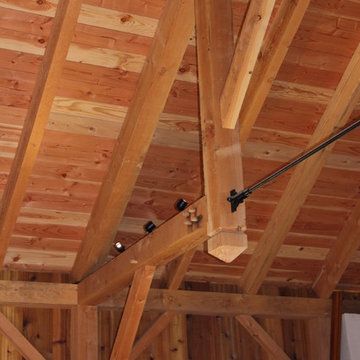
timber frame hammer truss detail
Réalisation d'une très grande grange séparée tradition.
Réalisation d'une très grande grange séparée tradition.
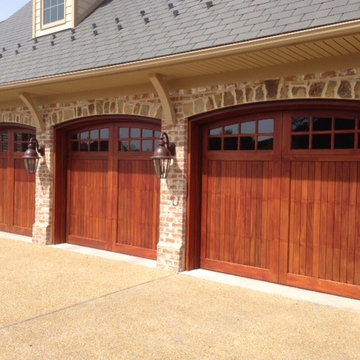
Clingerman Doors - Wood Garage Doors
Cette photo montre un garage tendance.
Cette photo montre un garage tendance.
Idées déco de garages et abris de jardin de couleur bois
3


