Idées déco de garages et abris de jardin de taille moyenne avec un bureau, studio ou atelier
Trier par :
Budget
Trier par:Populaires du jour
1 - 20 sur 2 884 photos
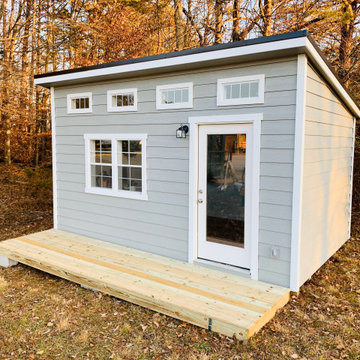
Cette photo montre un abri de jardin séparé tendance de taille moyenne avec un bureau, studio ou atelier.
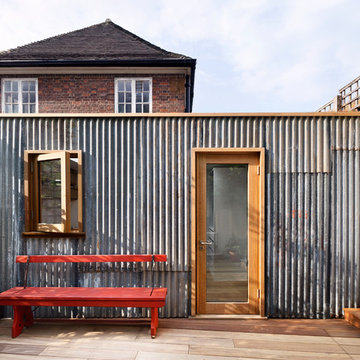
Ollie Hammick
Aménagement d'un abri de jardin séparé industriel de taille moyenne avec un bureau, studio ou atelier.
Aménagement d'un abri de jardin séparé industriel de taille moyenne avec un bureau, studio ou atelier.
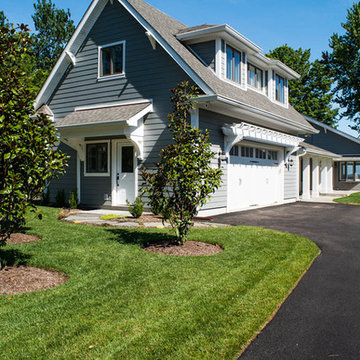
2 story garage addition with loft-style guest bedroom on 2nd floor makes this quaint cottage ready for weekend guests.
Cette photo montre un garage pour deux voitures attenant bord de mer de taille moyenne avec un bureau, studio ou atelier.
Cette photo montre un garage pour deux voitures attenant bord de mer de taille moyenne avec un bureau, studio ou atelier.
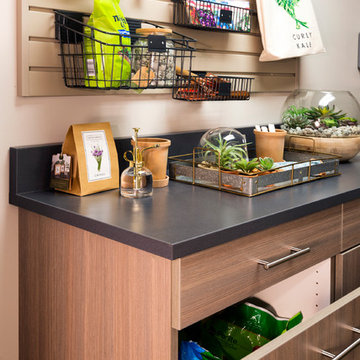
Réalisation d'un garage attenant tradition de taille moyenne avec un bureau, studio ou atelier.
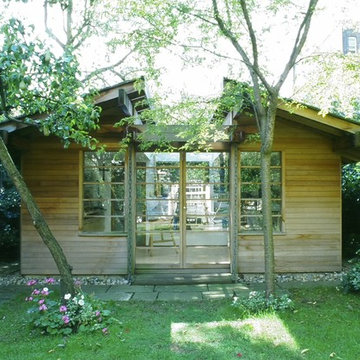
Cette image montre un abri de jardin séparé asiatique de taille moyenne avec un bureau, studio ou atelier.

Exemple d'un garage pour deux voitures séparé chic de taille moyenne avec un bureau, studio ou atelier.
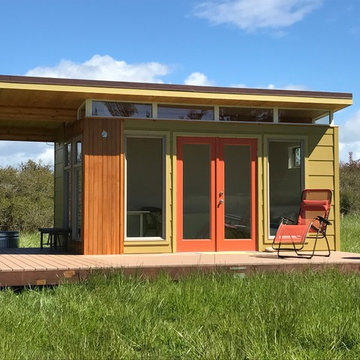
Idée de décoration pour un abri de jardin séparé minimaliste de taille moyenne avec un bureau, studio ou atelier.
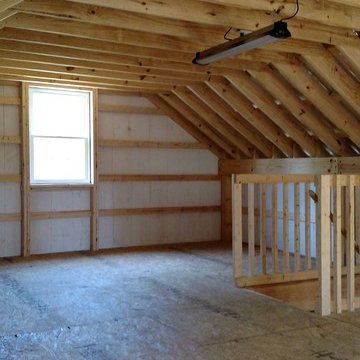
Two-story pole barn with whitewash pine board & batten siding, black metal roofing, Okna 5500 series Double Hung vinyl windows with grids, unfinished interior with OSB as 2nd floor work space, and stair case with landing.
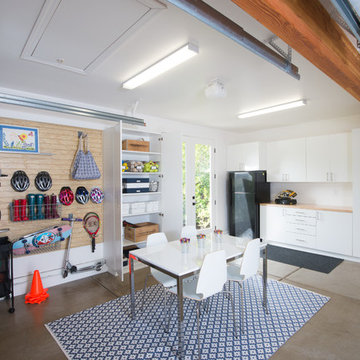
Art in a garage? Yes please! The kids' art elevates and personalizes this space. A section of maple slatwall with baskets, hook and shelves gives them plenty of easily-accessible storage. An art cabinet hides away all of their tools and supplies, yet keeps them handy at kid height.
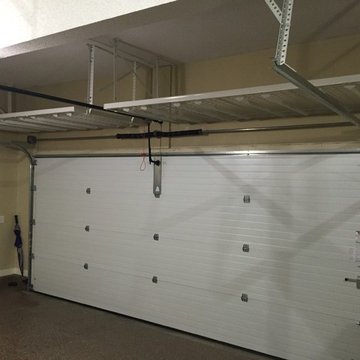
8' x 4' Super Duty Ceiling racks can hold up to 600 lbs each and take advantage of one of the most under utilized storage spaces in the garage.
Cette image montre un garage pour deux voitures attenant traditionnel de taille moyenne avec un bureau, studio ou atelier.
Cette image montre un garage pour deux voitures attenant traditionnel de taille moyenne avec un bureau, studio ou atelier.
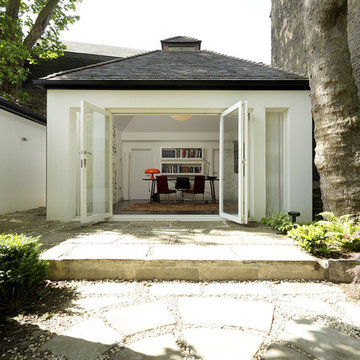
THE PROJECT: Working strictly within the guidelines set out for Grade I listed properties, Cue & Co of London’s refurbishment of this London home included the complete strip-out, refurbishment and underpinning of the building, along with significant internal structural works. All original floorboards, paneling and woodwork had to be retained and restored. The refurbishment also included a rear extension (pictured) and fit-out of two garden pavilions for guest and staff accommodations.
HOME OFFICE: The home office is part of a large rear extension. The homeowner favours design classics, so Mattioli Giancarlo's Nesso table lamp for Artemide sits on the table, looking as good today as it did when it was first designed in 1967.
www.cueandco.com
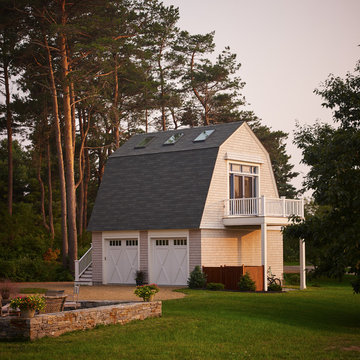
The interior details are simple, elegant, and are understated to display fine craftsmanship throughout the home. The design and finishes are not pretentious - but exactly what you would expect to find in an accomplished Maine artist’s home. Each piece of artwork carefully informed the selections that would highlight the art and contribute to the personality of each space.
© Darren Setlow Photography
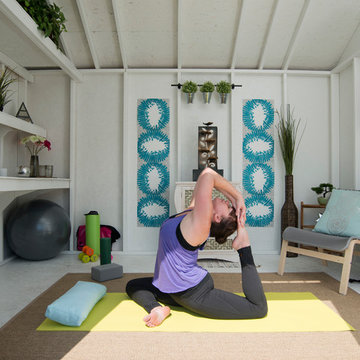
Experts say yoga promotes a healthy mind and soul. Sometimes due to the lack of space inside our homes or the amount of distractions, achieving the perfect yoga session is difficult. That is where a yoga shed comes in. It's an relatively inexpensive building that can shelter you from rain and let plenty of light in on sunny days. All while providing a relaxing filter from the daily stresses of life.
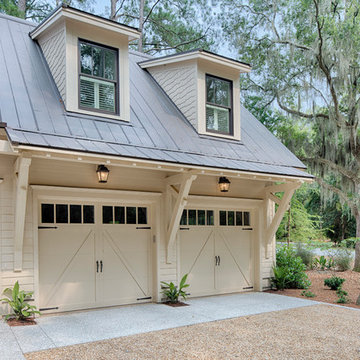
The best of past and present architectural styles combine in this welcoming, farmhouse-inspired design. Clad in low-maintenance siding, the distinctive exterior has plenty of street appeal, with its columned porch, multiple gables, shutters and interesting roof lines. Other exterior highlights included trusses over the garage doors, horizontal lap siding and brick and stone accents. The interior is equally impressive, with an open floor plan that accommodates today’s family and modern lifestyles. An eight-foot covered porch leads into a large foyer and a powder room. Beyond, the spacious first floor includes more than 2,000 square feet, with one side dominated by public spaces that include a large open living room, centrally located kitchen with a large island that seats six and a u-shaped counter plan, formal dining area that seats eight for holidays and special occasions and a convenient laundry and mud room. The left side of the floor plan contains the serene master suite, with an oversized master bath, large walk-in closet and 16 by 18-foot master bedroom that includes a large picture window that lets in maximum light and is perfect for capturing nearby views. Relax with a cup of morning coffee or an evening cocktail on the nearby covered patio, which can be accessed from both the living room and the master bedroom. Upstairs, an additional 900 square feet includes two 11 by 14-foot upper bedrooms with bath and closet and a an approximately 700 square foot guest suite over the garage that includes a relaxing sitting area, galley kitchen and bath, perfect for guests or in-laws.
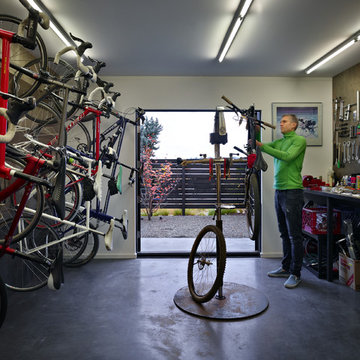
The Cycle House by chadbourne + doss architects includes a bike shop for the storage and maintenance of 18 bikes and opens to an enclosed work yard.
photo by Benjamin Benschneider
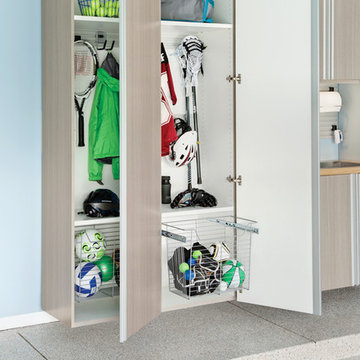
Cette photo montre un garage attenant chic de taille moyenne avec un bureau, studio ou atelier.
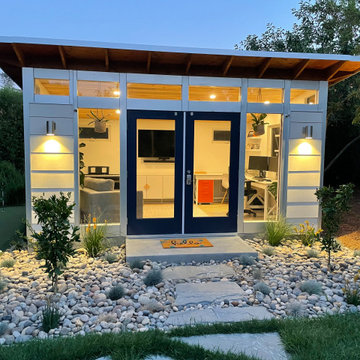
Featured Studio Shed:
• 12x16 Signature Series
• Cobblestone lap siding
• Naval doors
• Natural eaves (no paint/stain)
• Lifestyle Interior Package
• Natural Hickory flooring
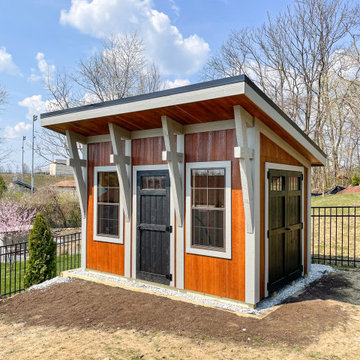
The Studio is a beautifully crafted structure that is perfect for a working studio/office or a modern take on a gardening shed. The striking design is also ideal as a pool house; adding something extra to any outdoor space. With clean lines and a modern shed roof, our Studio is the perfect space for your lifestyle needs.
The Studio has a beautiful raised roof that allows for a more spacious feel. The large windows in the front allow a lot of extra natural light into the space. The Studio model has a single front door, as well as a double door on the side; for easy access depending on the task.
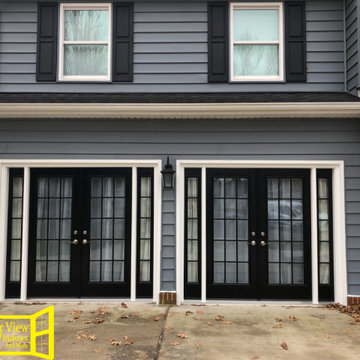
Aménagement d'un garage attenant de taille moyenne avec un bureau, studio ou atelier.
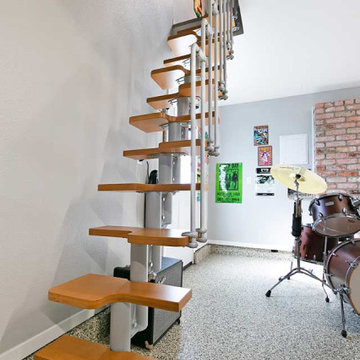
New stairs offer easy access to the second floor attic.
Idée de décoration pour un garage attenant urbain de taille moyenne avec un bureau, studio ou atelier.
Idée de décoration pour un garage attenant urbain de taille moyenne avec un bureau, studio ou atelier.
Idées déco de garages et abris de jardin de taille moyenne avec un bureau, studio ou atelier
1

