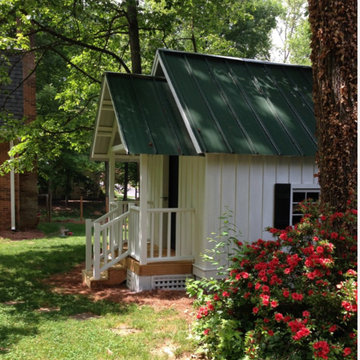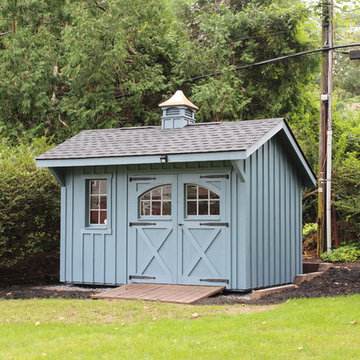Idées déco de garages et abris de jardin de taille moyenne
Trier par :
Budget
Trier par:Populaires du jour
141 - 160 sur 15 011 photos
1 sur 2

Modern European lower level indoor display garage
Aménagement d'un garage pour une voiture attenant moderne de taille moyenne.
Aménagement d'un garage pour une voiture attenant moderne de taille moyenne.
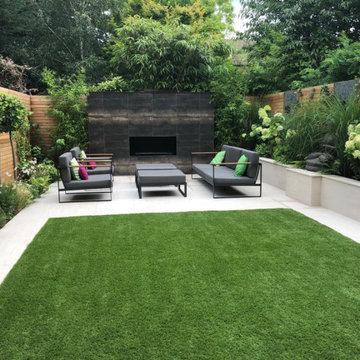
Contemporary, low-maintenance garden created to maximise the use of the space, A feature fireplace was created at the end of the garden, soft textured planting and creative lighting were designed to extend its use all year round.
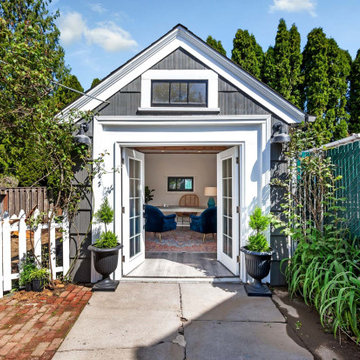
Cette image montre un abri de jardin séparé traditionnel de taille moyenne avec un bureau, studio ou atelier.
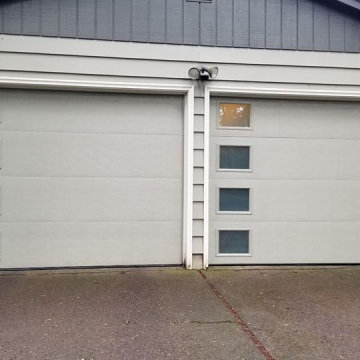
Very old and worn garage doors were replaced with bright, new, contemporary panel doors with etched windows from Wayne Dalton. The overall design (color, material, style) brings a unique and updated mid century modern appearance to the home's entrance. | Project and Photo Credits: ProLift Garage Doors of Portland.
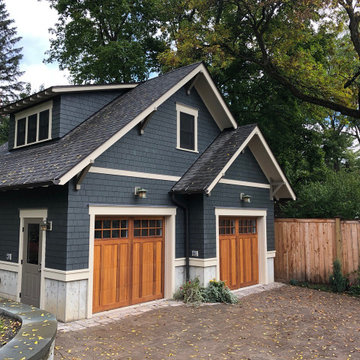
A new garage was built with improved, integrated landscaping to connect to the house and retain a beautiful backyard. The two-car garage is larger than the one it replaces and positioned strategically for better backing up and maneuvering. It stylistically coordinates with the house and provides 290 square feet of attic storage. Stone paving connects the drive, path, and outdoor patio which is off of the home’s sun room. Low stone walls and pavers are used to define areas of plantings and yard.
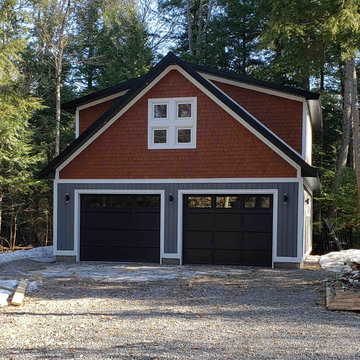
Construction of detached Craftsman style garage with loft space at cottage. Four foot foundation wall, 28' x 32'. Two dormers, Maibec cedar shakes and Cape Cod Siding. Custom black garage doors.
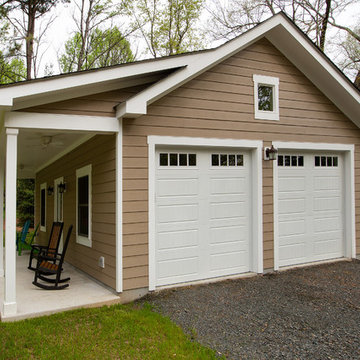
Our clients in Centreville, VA were looking add a detached garage to their Northern Virginia home that matched their current home both aesthetically and in charm. The homeowners wanted an open porch to enjoy the beautiful setting of their backyard. The finished project looks as if it has been with the home all along.
Photos courtesy of Greg Hadley Photography http://www.greghadleyphotography.com/
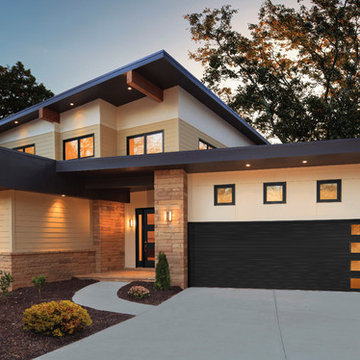
Idée de décoration pour un garage pour deux voitures attenant minimaliste de taille moyenne.
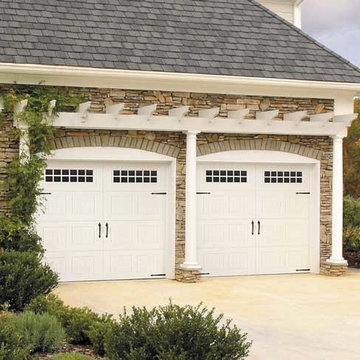
Inspiration pour un garage pour deux voitures attenant traditionnel de taille moyenne.
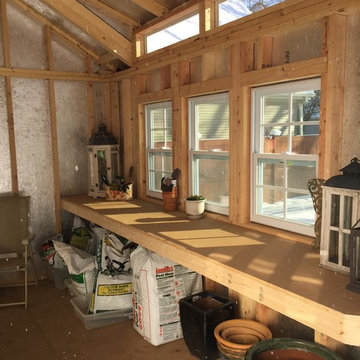
With a little online research, Karen found a few photos that inspired her potting shed. “The photo I found wasn’t even a Tuff Shed building, but working along side the Tuff Shed Design Consultant we were able to create my shed right down to the last detail.”
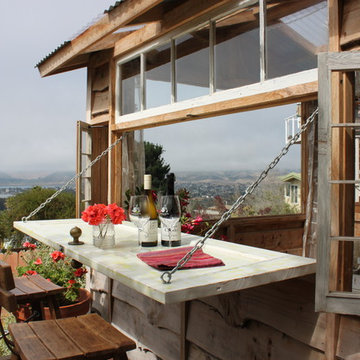
This lovely, rustic shed features re-purposed vintage windows and doors and urban forested pine lumber from Pacific Coast Lumber. With shiplap style paneling and a drop-down door which serves as a window when shut and a countertop when opened, this cozy and inviting space is the perfect place for outdoor dining and relaxing.
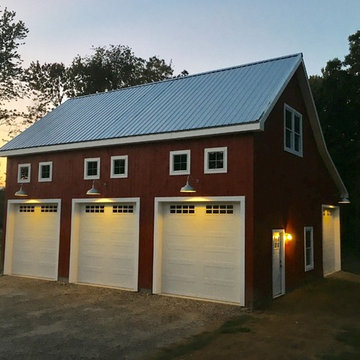
Jamie Pearston
Inspiration pour un garage pour quatre voitures ou plus séparé chalet de taille moyenne.
Inspiration pour un garage pour quatre voitures ou plus séparé chalet de taille moyenne.
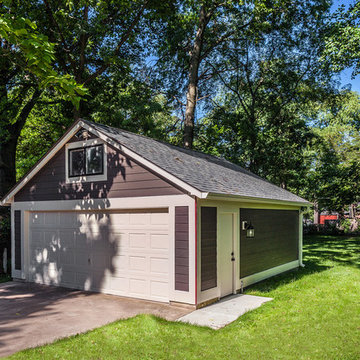
Cette image montre un garage pour deux voitures séparé craftsman de taille moyenne.

Two-story pole barn with whitewash pine board & batten siding, black metal roofing, Okna 5500 series Double Hung vinyl windows with grids, Azek cupola with steel roof and custom Dachshund weather vane. Custom made tree cut-out window shutters painted black. Rustic barn style goose-neck lighting fixtures with protective cage. Rough Sawn pine double sliding door.
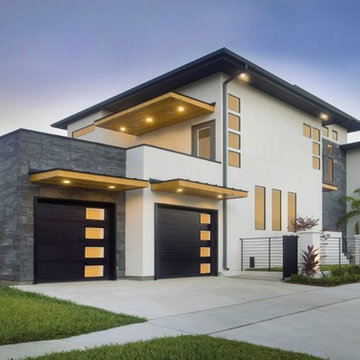
Cette photo montre un garage pour deux voitures attenant tendance de taille moyenne.
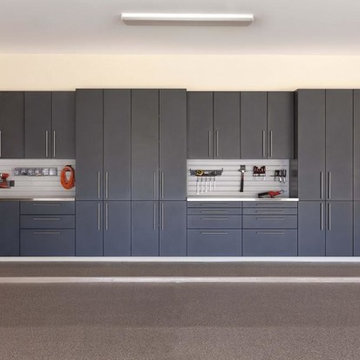
Aménagement d'un garage attenant contemporain de taille moyenne avec un bureau, studio ou atelier.
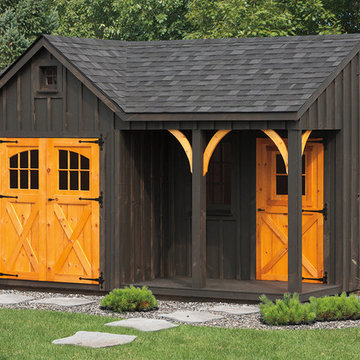
Roof: Weathered Wood Siding: Charcoal Doors: Weaver Craft
Options: 8' Reverse Gable, Window in Reverse Gable, Carriage Style Doors, Window in 36" Door, Arched Braces
Porch Nooks Standard Features
• 4'x7' porch
• 2 posts and 1 railing
• 36" solid pre-hung door
• 1 set of double doors
• 3 - 18"x36" windows
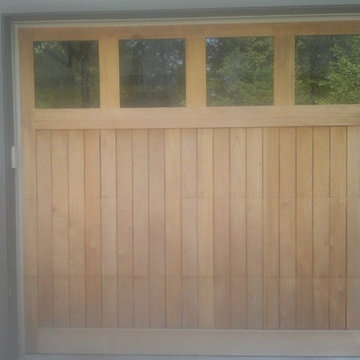
Idée de décoration pour un garage pour une voiture attenant tradition de taille moyenne.
Idées déco de garages et abris de jardin de taille moyenne
8


