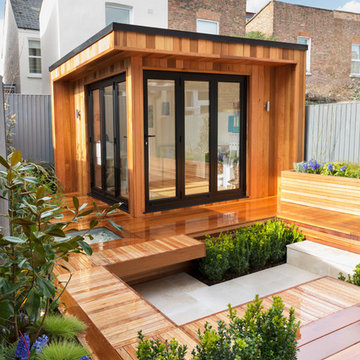Idées déco de garages et abris de jardin de taille moyenne
Trier par:Populaires du jour
141 - 160 sur 15 016 photos
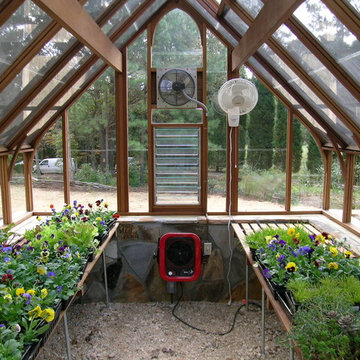
This was a neat job in it's scope. There was a nice Victorian style home sitting on lots of land but no landscape or usable space to speak of. We created separate spaces, including a vanishing edge natural feeling pool and built in spa. A cascading water feature linking an outdoor fireplace and built in grill. We also did a low maintenance driveway using an exposed aggregate, gray stained concrete with grass strip. The client supplied a greenhouse which we created a stone based and outdoor garden area for. It was all very natural and flowing. This garden was featured on HGTV's Ground Breaker Series. Mark Schisler, Legacy Landscapes, Inc.
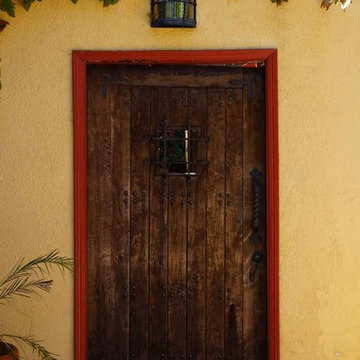
Here is a custom antique door manufactured from solid mesquite wood, we are able to build any size in these antique doors since most of them get restored and could get resized to any dimension. We can also large drive way doors in the same look.
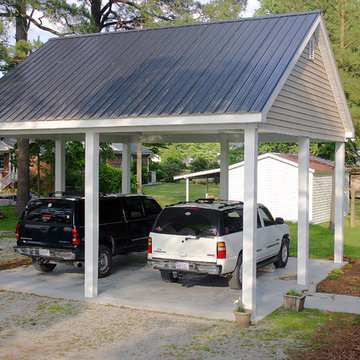
Jack Bender Construction, Inc.
Idées déco pour un garage séparé classique de taille moyenne.
Idées déco pour un garage séparé classique de taille moyenne.
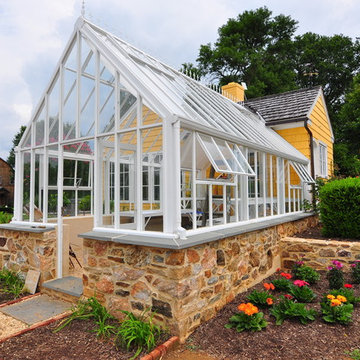
JR Heaps
Idées déco pour une serre attenante classique de taille moyenne.
Idées déco pour une serre attenante classique de taille moyenne.
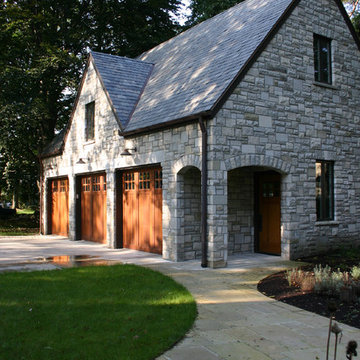
Located in a neighborhood of older homes, this stone Tudor Cottage is located on a triangular lot at the point of convergence of two tree lined streets. A new garage and addition to the west of the existing house have been shaped and proportioned to conform to the existing home, with its large chimneys and dormered roof.
A new three car garage has been designed with an additional large storage and expansion area above, which may be used for future living/play space. Stained cedar garage doors emulate the feel of an older carriage house.
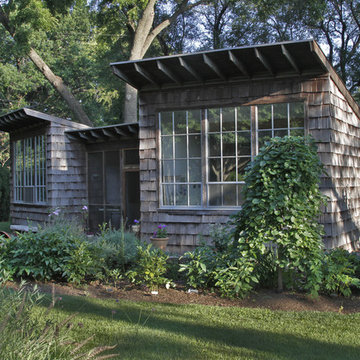
An art studio and wood shop for an artistic couple.
Aménagement d'un abri de jardin séparé montagne de taille moyenne avec un bureau, studio ou atelier.
Aménagement d'un abri de jardin séparé montagne de taille moyenne avec un bureau, studio ou atelier.
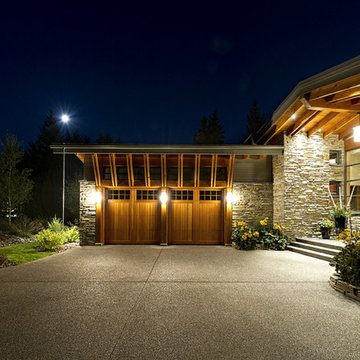
Contemporary Lakeside Residence
Photos: Crocodile Creative
Contractor: Quiniscoe Homes
Cette photo montre un garage pour deux voitures attenant montagne de taille moyenne.
Cette photo montre un garage pour deux voitures attenant montagne de taille moyenne.
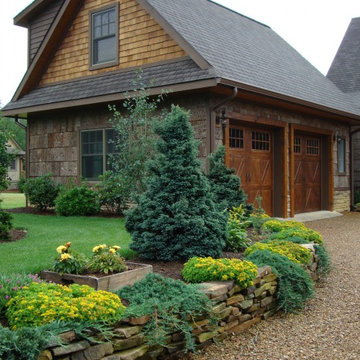
Idées déco pour un garage pour deux voitures séparé classique de taille moyenne.
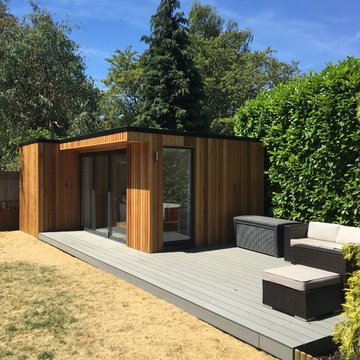
A fabulous 6x4m garden building complete with eco loo, electricity, wi-fi and running water. The perfect place to work, rest and play all year round.
Idée de décoration pour un abri de jardin séparé design de taille moyenne avec un bureau, studio ou atelier.
Idée de décoration pour un abri de jardin séparé design de taille moyenne avec un bureau, studio ou atelier.
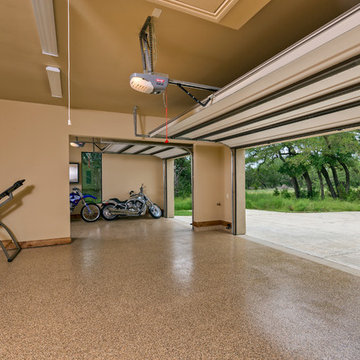
Inspiration pour un garage pour trois voitures attenant méditerranéen de taille moyenne.
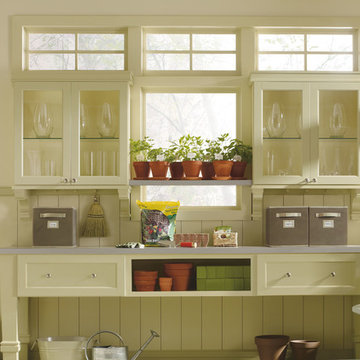
Create a workroom that's as beautiful as the garden outside. Glass-door cabinetry and an extended potting station make for a light, airy, and productive workspace.
Martha Stewart Living Ox Hill PureStyle cabinetry in Heavy Cream
Martha Stewart Living hardware in Bedford Nickel
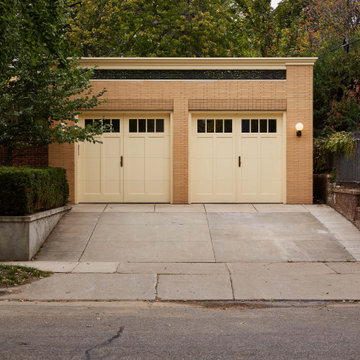
This Minneapolis garage, named after the Owner’s beloved dog Harry, is an example of attention to detail, both in design and execution. The client set out to create a new garage to match his historic home. He wanted a garage that could do both: store his car and host late afternoon soirees.
The bar faces the home to create an inviting backyard courtyard. The bar’s custom rolling screen rolls up to reveal a bar countertop, which creates a welcoming spot for friends and family to gather.
Careful consideration was made to match the historic home’s turn-of-century brick color and the brick coursing (pattern). Unfortunately, the closest color matched brick was the wrong size. Thus, we worked with talented craftspeople at Welch Foresman to cut each brick in half, which turned the large utility bricks into slimmer Roman bricks. We drew the specific brick coursing to ensure that the structure would match the historic proportions of the home.
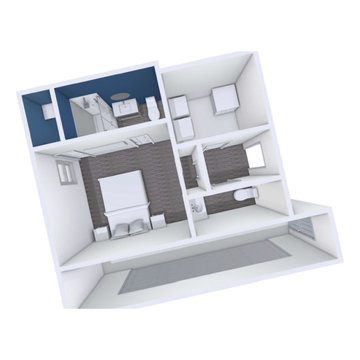
Tandem garage conversion to new bedroom with bath.
Exemple d'un garage pour trois voitures attenant tendance de taille moyenne avec un bureau, studio ou atelier.
Exemple d'un garage pour trois voitures attenant tendance de taille moyenne avec un bureau, studio ou atelier.
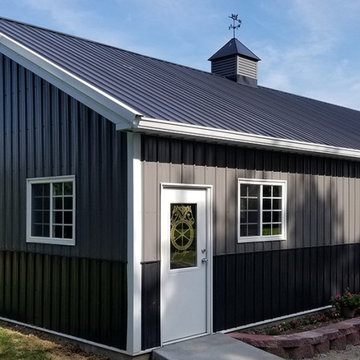
Project 4020: Classic Steel Truss Garage Building used for Toy Storage. Features Edge Secondary Framing, Central Guard Sheet Metal with Lifetime Paint Warranty, Deluxe Custom Trim Package, Window Package, Waiscot
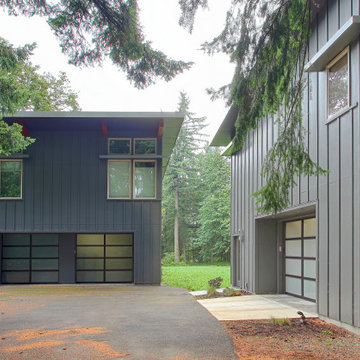
The garage sits back from the house and mimics the details.
Idées déco pour un garage séparé contemporain de taille moyenne avec un bureau, studio ou atelier.
Idées déco pour un garage séparé contemporain de taille moyenne avec un bureau, studio ou atelier.
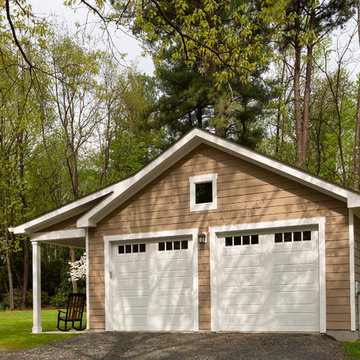
Our clients in Centreville, VA were looking add a detached garage to their Northern Virginia home that matched their current home both aesthetically and in charm. The homeowners wanted an open porch to enjoy the beautiful setting of their backyard. The finished project looks as if it has been with the home all along.
Photos courtesy of Greg Hadley Photography http://www.greghadleyphotography.com/
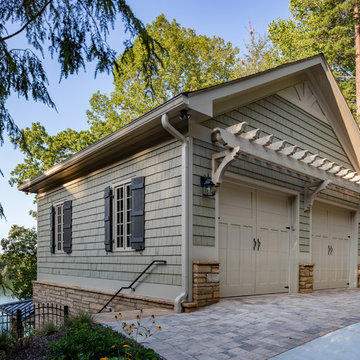
This custom two car garage features a gabled roof, cedar shake exterior, aluminum gutters, custom shutters and finished basement.
Cette photo montre un garage pour deux voitures séparé chic de taille moyenne avec un bureau, studio ou atelier.
Cette photo montre un garage pour deux voitures séparé chic de taille moyenne avec un bureau, studio ou atelier.
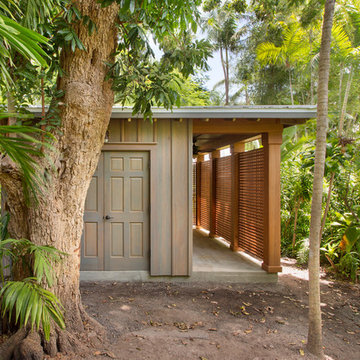
The original orchid house and gardening shed was destroyed by Hurricane Irma in 2017. We re-built this structure in the same location on the property and added a few upgrades to the old structure. Not only does it now meet 180+ hurricane wind codes it also has a skylight beaming natural light into the storage shed area. We also installed a v-crimp metal roof. We custom made some Sapele Mahogany lattice for hanging orchids and a outdoor ceiling fan for hot summer days. The wood siding was made in a board and batten design and is made from Red Grandis, a Eucalyptus that is a sustainable product and perfect for outdoors. We finished the siding with an exterior grey stain with the intention for the structure to blend in with the surrounding landscaping.
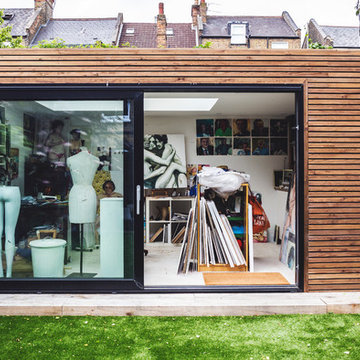
Aménagement d'un abri de jardin séparé contemporain de taille moyenne avec un bureau, studio ou atelier.
Idées déco de garages et abris de jardin de taille moyenne
8
