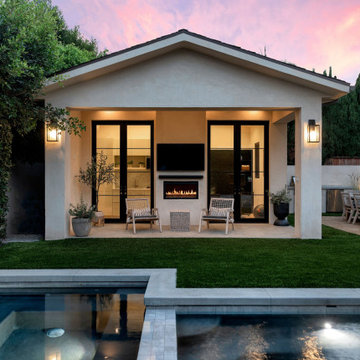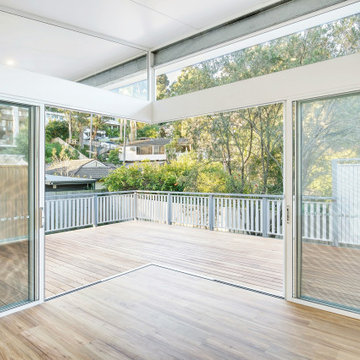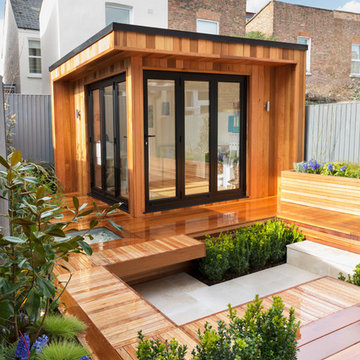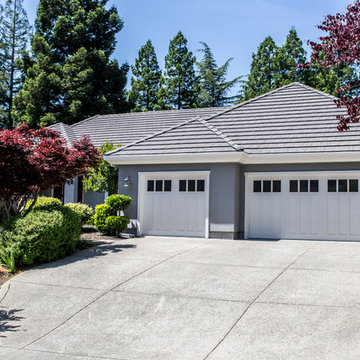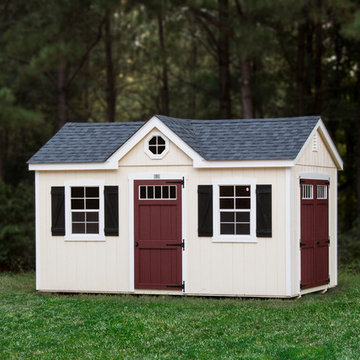Idées déco de garages et abris de jardin de taille moyenne
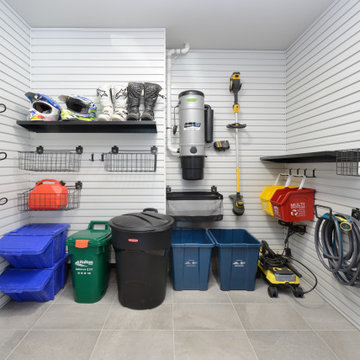
Cette image montre un garage pour deux voitures attenant traditionnel de taille moyenne.
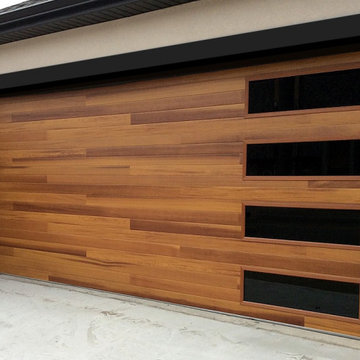
Modern garage door part of a residential installation implementing a faux wood door.
Idée de décoration pour un garage pour deux voitures minimaliste de taille moyenne.
Idée de décoration pour un garage pour deux voitures minimaliste de taille moyenne.
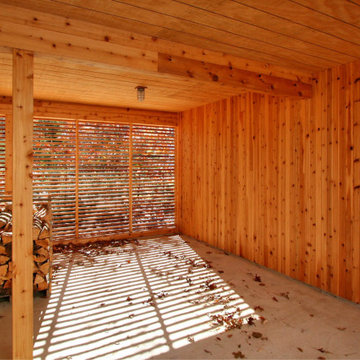
Covered parking is clad in knotty cedar inside with slatted cedar end wall to allow the space to breathe.
Réalisation d'un garage séparé design de taille moyenne.
Réalisation d'un garage séparé design de taille moyenne.

With a grand total of 1,247 square feet of living space, the Lincoln Deck House was designed to efficiently utilize every bit of its floor plan. This home features two bedrooms, two bathrooms, a two-car detached garage and boasts an impressive great room, whose soaring ceilings and walls of glass welcome the outside in to make the space feel one with nature.
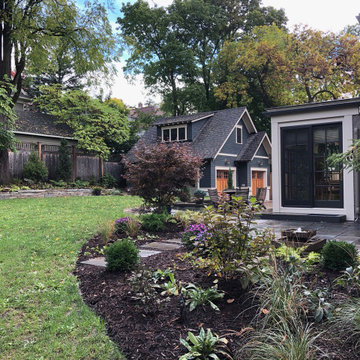
A new garage was built with improved, integrated landscaping to connect to the house and retain a beautiful backyard. The two-car garage is larger than the one it replaces and positioned strategically for better backing up and maneuvering. It stylistically coordinates with the house and provides 290 square feet of attic storage. Stone paving connects the drive, path, and outdoor patio which is off of the home’s sun room. Low stone walls and pavers are used to define areas of plantings and yard.

Inspiration pour un garage pour une voiture séparé rustique de taille moyenne avec un bureau, studio ou atelier.
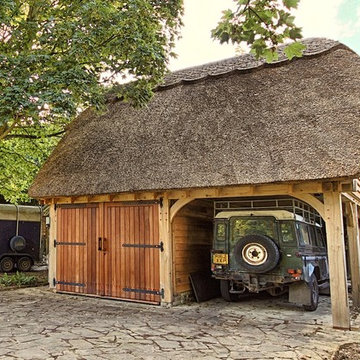
This beautiful oak framed carport was finished with a thatched roof and handmade garage doors. I’ll Traditional oak buildings can easily be converted for guest accommodation in the room above remain as storage use.
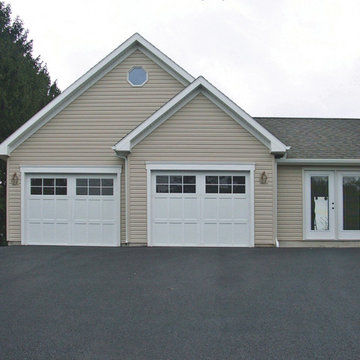
Aménagement d'un garage pour deux voitures attenant campagne de taille moyenne.
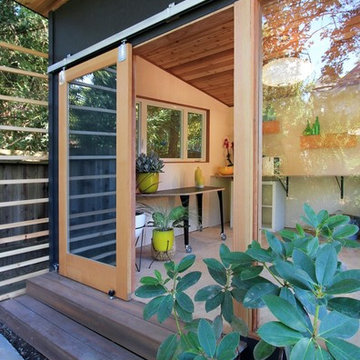
Redwood Builders had the pleasure of working with leading SF based architects Seth and Melissa Hanley of Design Blitz to create a sleek and modern backyard "Shudio" structure. Located in their backyard in Sebastopol, the Shudio replaced a falling-down potting shed and brings the best of his-and-hers space planning: a painting studio for her and a beer brewing shed for him. During their frequent backyard parties (which often host more than 90 guests) the Shudio transforms into a bar with easy through traffic and a built in keg-orator. The finishes are simple with the primary surface being charcoal painted T111 with accents of western red cedar and a white washed ash plywood interior. The sliding barn doors and trim are constructed of California redwood. The trellis with its varied pattern creates a shadow pattern that changes throughout the day. The trellis helps to enclose the informal patio (decomposed granite) and provide privacy from neighboring properties. Existing mature rhododendrons were prioritized in the design and protected in place where possible.
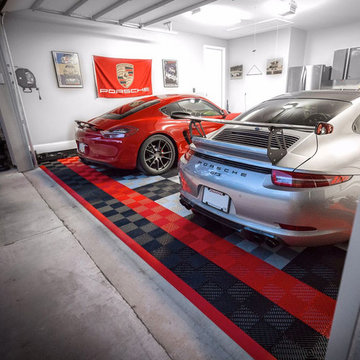
This beautiful home garage features the patented RaceDeck Garage Flooring system in the FreeFlow Style. A patented Snaplock system makes for fast and easy install. Under 3 hours total #racedeck is nationwide
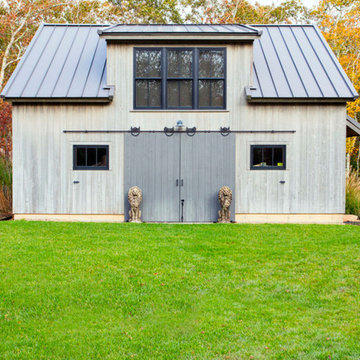
Cette photo montre un garage pour deux voitures séparé nature de taille moyenne avec un bureau, studio ou atelier.
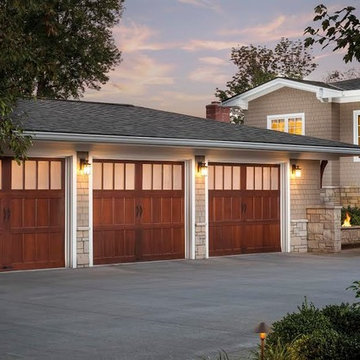
Timeless beauty - Clopay Reserve - SC - D4REC14
Aménagement d'un garage séparé moderne de taille moyenne.
Aménagement d'un garage séparé moderne de taille moyenne.
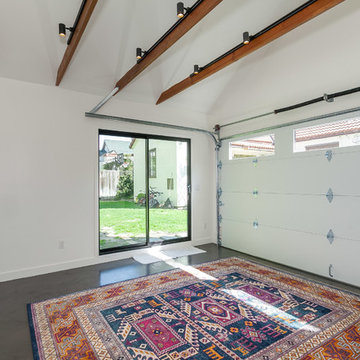
Perfect utilization of a detached, 2 car garage.
Now it has closets, a bathroom, amazing flooring and a sliding door
Idée de décoration pour un garage pour deux voitures séparé tradition de taille moyenne avec un bureau, studio ou atelier.
Idée de décoration pour un garage pour deux voitures séparé tradition de taille moyenne avec un bureau, studio ou atelier.
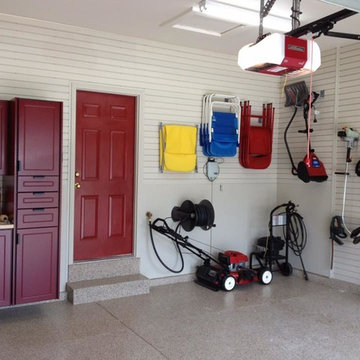
Complete Garage Makeover. Floor, walls, and ceiling. From bare studs and yellow drywall to a place they enjoy coming home to.
Aménagement d'un garage pour deux voitures attenant classique de taille moyenne avec un bureau, studio ou atelier.
Aménagement d'un garage pour deux voitures attenant classique de taille moyenne avec un bureau, studio ou atelier.
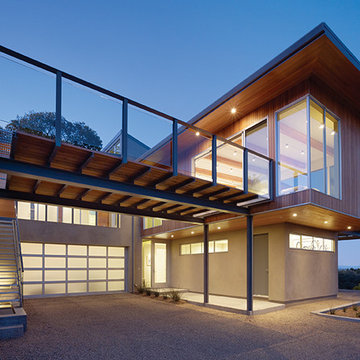
Idée de décoration pour un garage attenant minimaliste de taille moyenne.
Idées déco de garages et abris de jardin de taille moyenne
5


