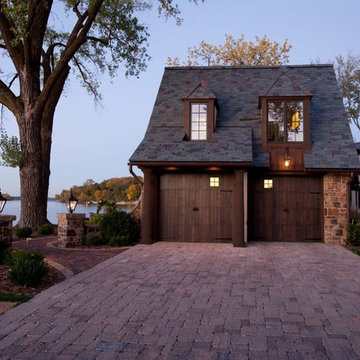Idées déco de garages et abris de jardin de taille moyenne
Trier par :
Budget
Trier par:Populaires du jour
141 - 160 sur 15 012 photos
1 sur 2
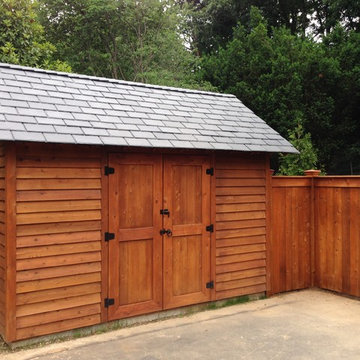
Designed and built by Land Art Design, Inc.
Idées déco pour un abri de jardin séparé craftsman de taille moyenne.
Idées déco pour un abri de jardin séparé craftsman de taille moyenne.
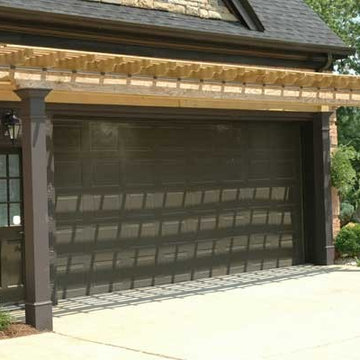
Arbor pergola over garage doors - designed and built by Georgia Front Porch.
Cette photo montre un garage pour deux voitures attenant chic de taille moyenne.
Cette photo montre un garage pour deux voitures attenant chic de taille moyenne.
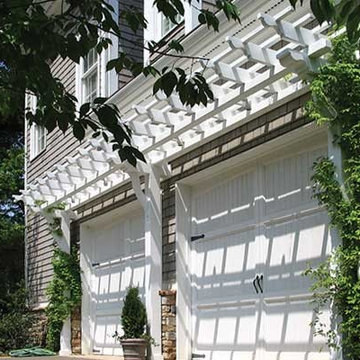
Arbor pergola over garage doors - designed and built by Georgia Front Porch.
Aménagement d'un garage pour deux voitures attenant classique de taille moyenne.
Aménagement d'un garage pour deux voitures attenant classique de taille moyenne.
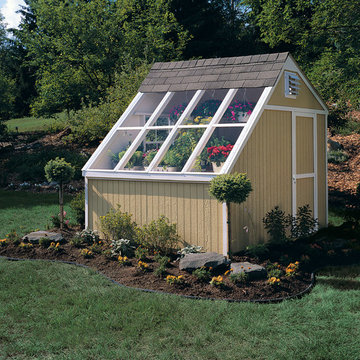
Is it a shed or greenhouse? We like to call it a Greenhouse shed due to it's storage capacity and four windows that let in plenty of light. This shed can certainly store stuff, but the true assets of this building is the amount of control you have to grow plants. You have complete control of how much light comes in. You can even add a power ventilating fan so you can control the temperature inside. You will love the Aurora, but so will your plants.
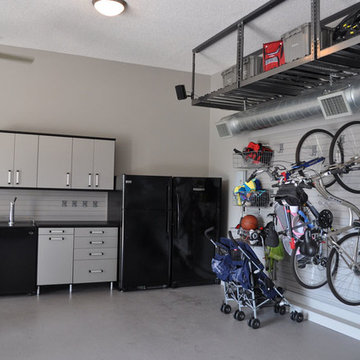
The perfect storage solutions for any/all needs in this garage. Including steel overhead racks, a fusion track wall with an endless amount of accessories for the bikes you see here, sports equipment, etc., as well as custom-built cabinets and shelves to store tools, and carefully placed around the sink and refrigerators.
"Custom-designed cabinets, drawers, shelves, and specialty racks create a purposeful room for efficiently storing tools, sports equipment, keepsakes, and holiday decorations—maintaining order and making garage organization simple. Deep custom-designed garage storage cabinets stores everything from seasonal décor to sporting goods to tools."
"Durable drawers hold smaller items, including workshop accessories like nails, screws, and sandpaper. Baskets provide easy access to items that are often needed, like baseball gloves and balls or gardening supplies. A Fusion Track Wall System holds anything from large tools to auto equipment securely to your garage wall. Deep countertops offer a large work surface area."
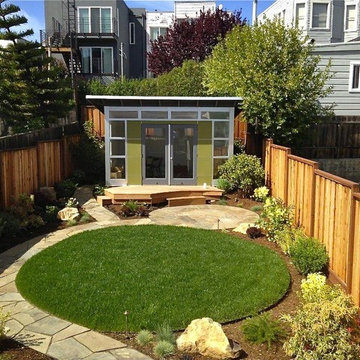
This Studio Shed is the show piece in this backyard - tying all the landscaping together to make an inviting indoor-outdoor space.
Idées déco pour un abri de jardin séparé contemporain de taille moyenne avec un bureau, studio ou atelier.
Idées déco pour un abri de jardin séparé contemporain de taille moyenne avec un bureau, studio ou atelier.
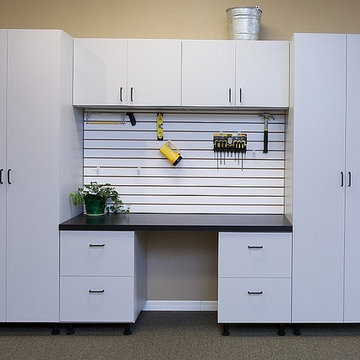
Idées déco pour un garage pour deux voitures attenant classique de taille moyenne.
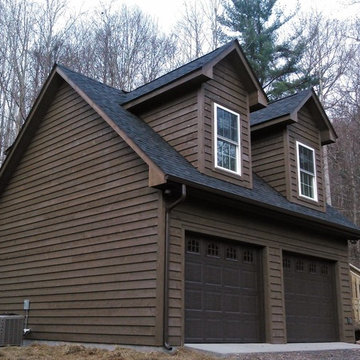
Inspiration pour un garage pour deux voitures séparé traditionnel de taille moyenne.

Looking at this home today, you would never know that the project began as a poorly maintained duplex. Luckily, the homeowners saw past the worn façade and engaged our team to uncover and update the Victorian gem that lay underneath. Taking special care to preserve the historical integrity of the 100-year-old floor plan, we returned the home back to its original glory as a grand, single family home.
The project included many renovations, both small and large, including the addition of a a wraparound porch to bring the façade closer to the street, a gable with custom scrollwork to accent the new front door, and a more substantial balustrade. Windows were added to bring in more light and some interior walls were removed to open up the public spaces to accommodate the family’s lifestyle.
You can read more about the transformation of this home in Old House Journal: http://www.cummingsarchitects.com/wp-content/uploads/2011/07/Old-House-Journal-Dec.-2009.pdf
Photo Credit: Eric Roth
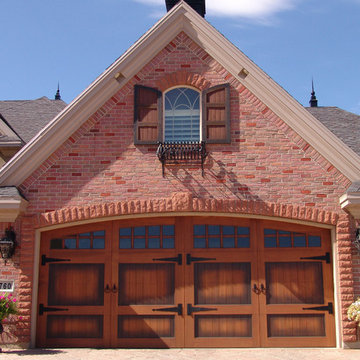
Shutter 5005
Cette image montre un garage pour deux voitures attenant traditionnel de taille moyenne.
Cette image montre un garage pour deux voitures attenant traditionnel de taille moyenne.
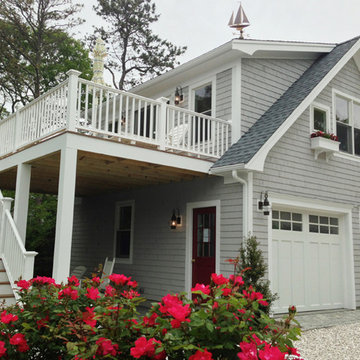
Detached garage with art studio and bathroom. Second floor cedar deck.
Idée de décoration pour un garage pour deux voitures séparé tradition de taille moyenne.
Idée de décoration pour un garage pour deux voitures séparé tradition de taille moyenne.
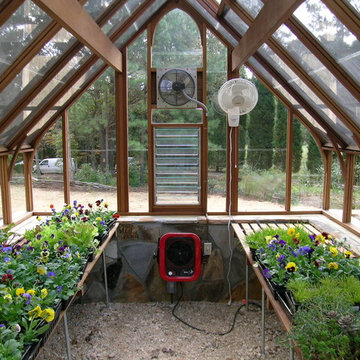
This was a neat job in it's scope. There was a nice Victorian style home sitting on lots of land but no landscape or usable space to speak of. We created separate spaces, including a vanishing edge natural feeling pool and built in spa. A cascading water feature linking an outdoor fireplace and built in grill. We also did a low maintenance driveway using an exposed aggregate, gray stained concrete with grass strip. The client supplied a greenhouse which we created a stone based and outdoor garden area for. It was all very natural and flowing. This garden was featured on HGTV's Ground Breaker Series. Mark Schisler, Legacy Landscapes, Inc.
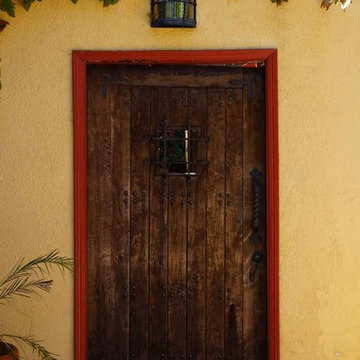
Here is a custom antique door manufactured from solid mesquite wood, we are able to build any size in these antique doors since most of them get restored and could get resized to any dimension. We can also large drive way doors in the same look.
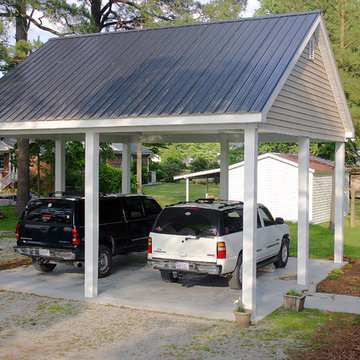
Jack Bender Construction, Inc.
Idées déco pour un garage séparé classique de taille moyenne.
Idées déco pour un garage séparé classique de taille moyenne.
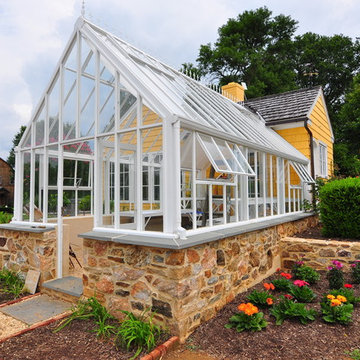
JR Heaps
Idées déco pour une serre attenante classique de taille moyenne.
Idées déco pour une serre attenante classique de taille moyenne.
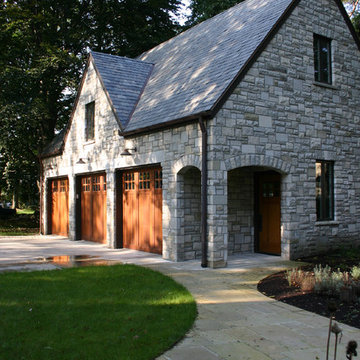
Located in a neighborhood of older homes, this stone Tudor Cottage is located on a triangular lot at the point of convergence of two tree lined streets. A new garage and addition to the west of the existing house have been shaped and proportioned to conform to the existing home, with its large chimneys and dormered roof.
A new three car garage has been designed with an additional large storage and expansion area above, which may be used for future living/play space. Stained cedar garage doors emulate the feel of an older carriage house.
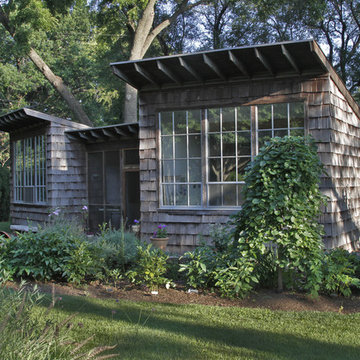
An art studio and wood shop for an artistic couple.
Aménagement d'un abri de jardin séparé montagne de taille moyenne avec un bureau, studio ou atelier.
Aménagement d'un abri de jardin séparé montagne de taille moyenne avec un bureau, studio ou atelier.
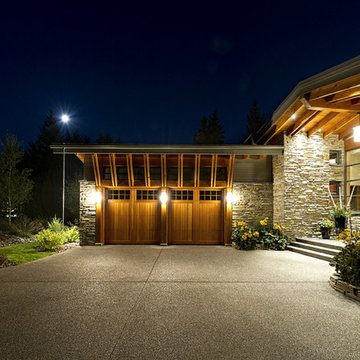
Contemporary Lakeside Residence
Photos: Crocodile Creative
Contractor: Quiniscoe Homes
Cette photo montre un garage pour deux voitures attenant montagne de taille moyenne.
Cette photo montre un garage pour deux voitures attenant montagne de taille moyenne.
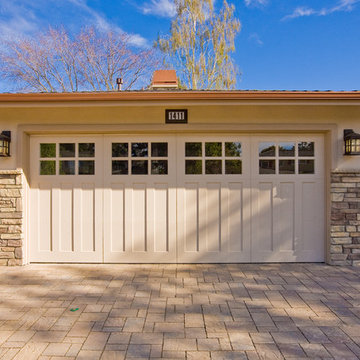
Traditional carriage house garage and interlocking paved stone driveway enhances this traditional home with stone veneer in Los Altos, California.
Cette photo montre un garage pour deux voitures attenant craftsman de taille moyenne.
Cette photo montre un garage pour deux voitures attenant craftsman de taille moyenne.
Idées déco de garages et abris de jardin de taille moyenne
8


