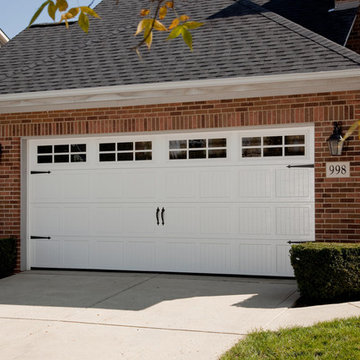Idées déco de garages et abris de jardin de taille moyenne
Trier par :
Budget
Trier par:Populaires du jour
1 - 20 sur 4 849 photos
1 sur 3
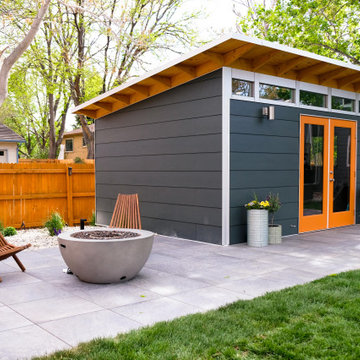
12x18 Signature Series Studio Shed
• Volcano Gray lap siding
• Yam doors
• Natural Eaves (no finish or paint)
• Lifestyle Interior Package
Réalisation d'un abri de jardin design de taille moyenne.
Réalisation d'un abri de jardin design de taille moyenne.
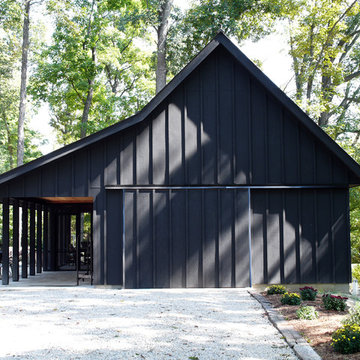
Karl Wallick
Idée de décoration pour une grange séparée minimaliste de taille moyenne.
Idée de décoration pour une grange séparée minimaliste de taille moyenne.
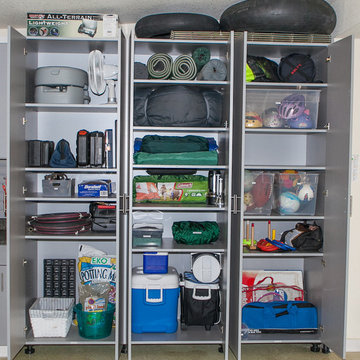
Located in Colorado. We will travel.
Storage solution provided by the Closet Factory.
Budget varies.
Réalisation d'un garage craftsman de taille moyenne avec un bureau, studio ou atelier.
Réalisation d'un garage craftsman de taille moyenne avec un bureau, studio ou atelier.
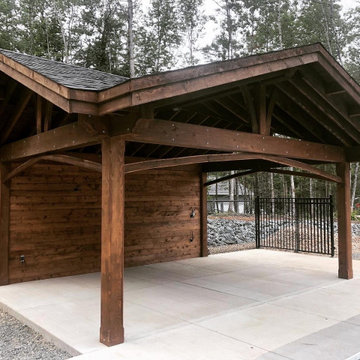
Inspiration pour un garage chalet de taille moyenne avec une pergola.
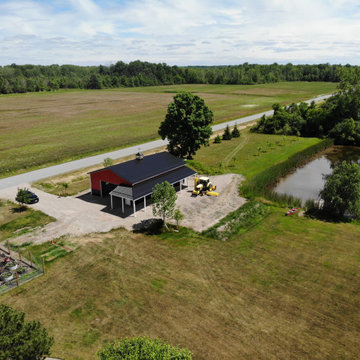
With its impressive 1,536-square-feet of interior space, this pole barn offers unparalleled storage and versatility. The attached lean-to provides an additional 384-square-feet of covered storage, ensuring ample room for all their storage needs. The barn's exterior is adorned with Everlast II™ steel siding and roofing, showcasing a vibrant red color that beautifully contrasts with the black wainscoting and roof, creating an eye-catching aesthetic perfect of the Western New York countryside.
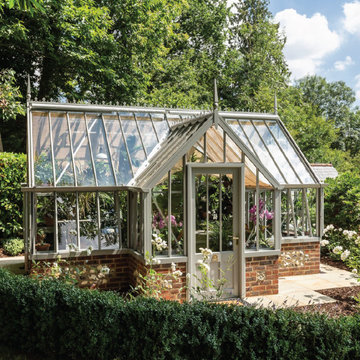
Our client chose Alitex because she felt we were the best, not only in terms of aesthetic but in the quality of the materials, the build and in our attention to detail, culminating in the perfect growing environment.
Her greenhouse creates the perfect growing environment for tropical plants. Our external greenhouse shades prevent her plants from being scorched in the height of summer, and a heating system installed for the winter keeps the temperature steady.
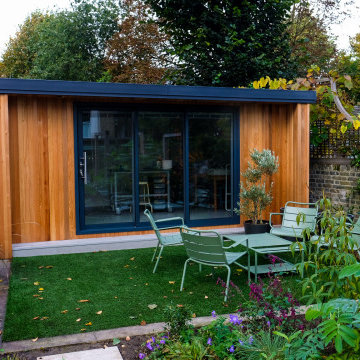
Susanna & Graham - Richmond
A fully bespoke architect designed garden room, for our clients Susanna and Graham in Richmond Surrey.
The room was based on our Twilight room from our signature range.
The clients wanted us to create a dedicated room that they could use as a Ceramic studio to engage their passion for pottery, the room included a Potters wheel and Kiln and rack for all the finished pieces.
The room was clad in our Canadian Redwood cladding and complemented with sliding doors and further complemented with a separate horizontal opening pencil window to flood the room with natural light .
The overall room is complimented with ambient lighting.
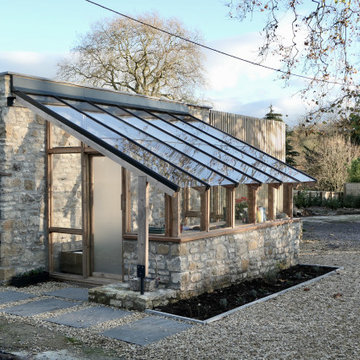
The finished lean-to greenhouse ready for landscape works and planting.
Idées déco pour une serre séparée contemporaine de taille moyenne.
Idées déco pour une serre séparée contemporaine de taille moyenne.
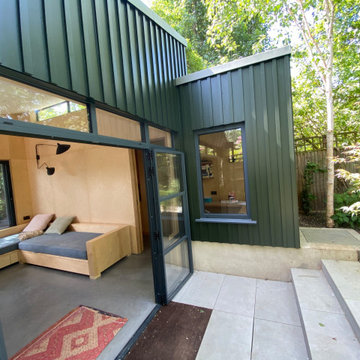
A new office and family room which replaced an old timber shed at the bottom of a very long garden
Idée de décoration pour un abri de jardin séparé design de taille moyenne avec un bureau, studio ou atelier.
Idée de décoration pour un abri de jardin séparé design de taille moyenne avec un bureau, studio ou atelier.
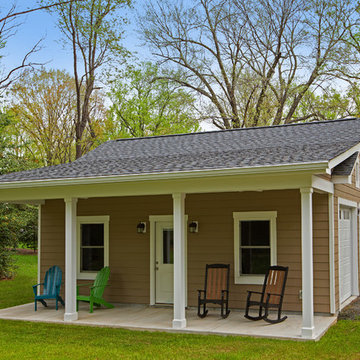
Our clients in Centreville, VA were looking add a detached garage to their Northern Virginia home that matched their current home both aesthetically and in charm. The homeowners wanted an open porch to enjoy the beautiful setting of their backyard. The finished project looks as if it has been with the home all along.
Photos courtesy of Greg Hadley Photography http://www.greghadleyphotography.com/
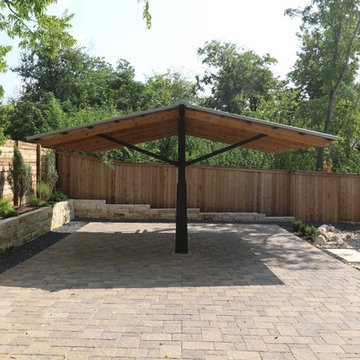
The Wethersfield home is a “Contributing Structure” within one of Central Austin’s most historic neighborhoods.
Thanks to the design vision and engineering of the Barley|Pfeiffer Architecture team, the fine execution and contributions of Tommy Hudson with Hudson Custom Builder, and the commitment of the Owner, the outcome is a very comfortable, healthy and nicely day lit, 1600 square foot home that is expected to have energy consumption bills 50% less than those before, despite being almost 190 square feet larger.
A new kitchen was designed for better function and efficiencies. A screened-in porch makes for great outdoor living within a semi-private setting - and without the bugs! New interior fixtures, fittings and finishes were chosen to honor the home’s original 1930’s character while providing tasteful aesthetic upgrades.
Photo: Oren Mitzner, AIA NCARB
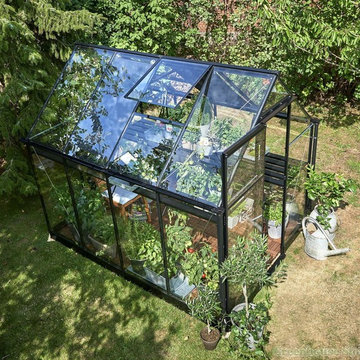
NEW - Halls Qube Greenhouse from Greenhouse Stores.
6ft Wide (6x6, 6x7 and 6x10)
Toughened Glass
Bar Capping
Black Powder Coated Frame
Roof Vents
Sliding Door
10 Rear Warranty
Installation Available
FREE DELIVERY
Call Greenhouse Stores on 0800 098 8877 for more information.
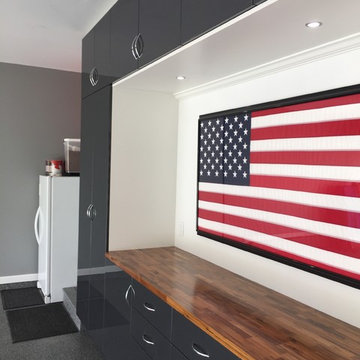
Garage overhaul that included new floating cabinets in grey with high gloss finish. LED lighting, custom cabinets with adjustable shelving, dovetail drawers, butcher block countertop, chrome hardware, epoxy floor in grey, painted walls and custom trim.
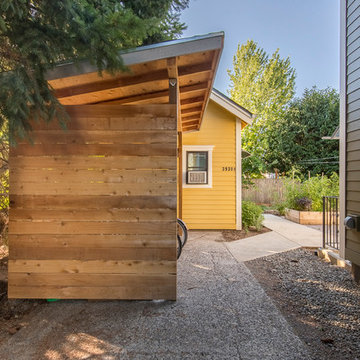
Cette photo montre un garage séparé chic de taille moyenne avec un bureau, studio ou atelier.
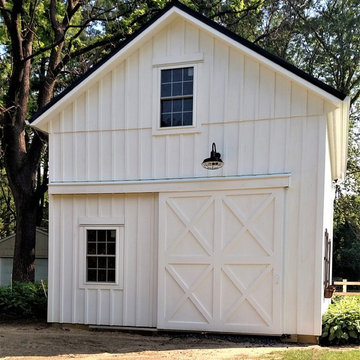
Two-story pole barn with whitewash pine board & batten siding, black metal roofing, Okna 5500 series Double Hung vinyl windows with grids, rustic barn style goose-neck lighting fixtures with protective cage, and Rough Sawn pine double sliding door.
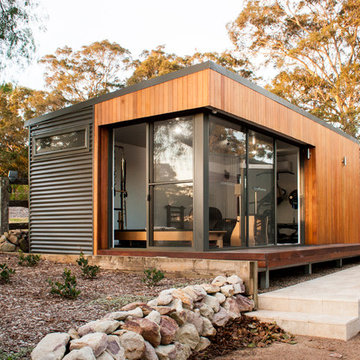
Mallee design. Image credit: Elissa Cooke
Inspiration pour un abri de jardin séparé design de taille moyenne avec un bureau, studio ou atelier.
Inspiration pour un abri de jardin séparé design de taille moyenne avec un bureau, studio ou atelier.
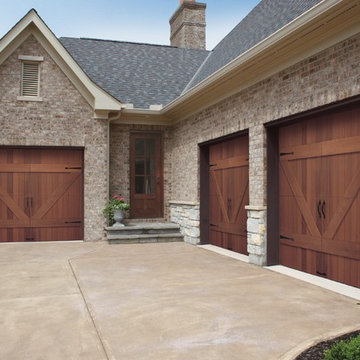
Cette image montre un garage pour trois voitures attenant traditionnel de taille moyenne.
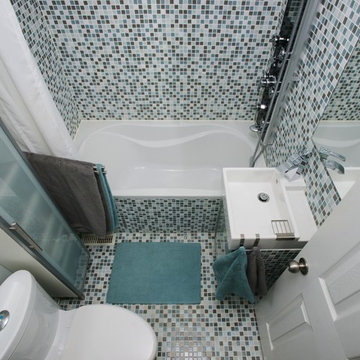
Are you looking to remodel your existing garage space and convert it into a beautiful living area? GoodFellas Construction can now raise the value of your home by adding square footage and livable comfort with a garage conversion.
Garage conversions give California homeowners the opportunity to build small second dwellings onto their property, and thanks to California's new state law, getting permits for these conversions has become easier. Whether you are looking to add space for your own family or to rent out for extra income, this is a perfect way to increase your assets.
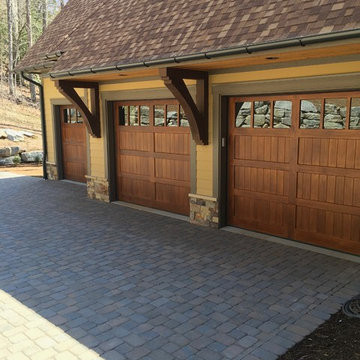
Idée de décoration pour un garage pour trois voitures attenant craftsman de taille moyenne.
Idées déco de garages et abris de jardin de taille moyenne
1


