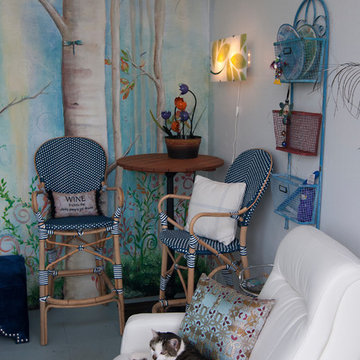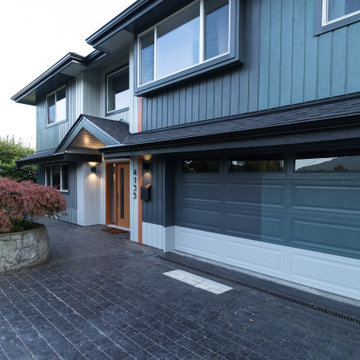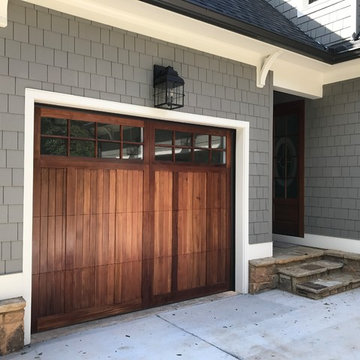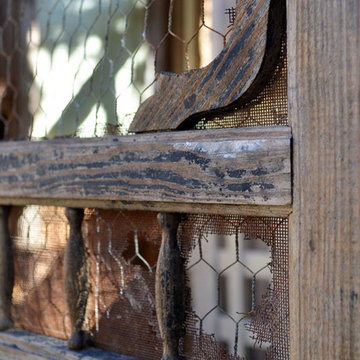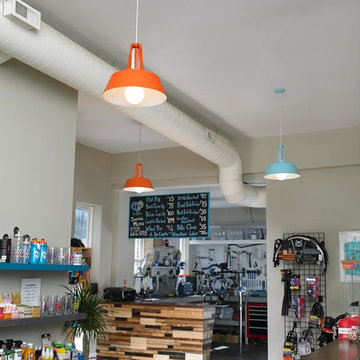Idées déco de garages et abris de jardin éclectiques gris
Trier par:Populaires du jour
1 - 20 sur 101 photos
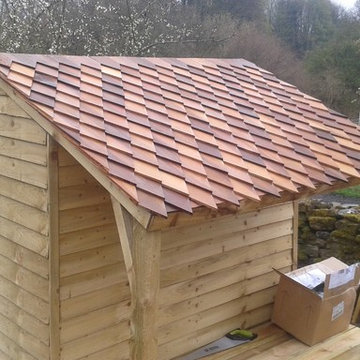
Garden shed and decking area. The shed is completely covered in cedar shingles, to the customers specifications.
Idée de décoration pour un abri de jardin bohème.
Idée de décoration pour un abri de jardin bohème.
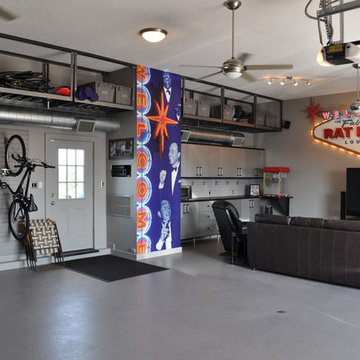
Garage Work Station, Storage and Lounge
Cette photo montre un abri de jardin éclectique de taille moyenne avec un bureau, studio ou atelier.
Cette photo montre un abri de jardin éclectique de taille moyenne avec un bureau, studio ou atelier.
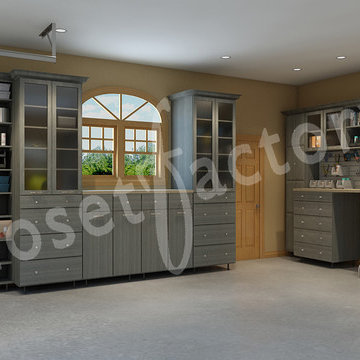
Garages by "Closet Factory" are individually designed and manufactured to meet each persons individual needs and style. This garage is also a work space for projects and the client wanted it to feel like the rest of their home. It provides a work area and plenty of storage with a easy to access tool storage slat wall. Perfect for crafts and other projects.
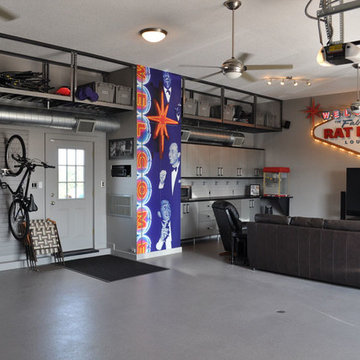
Garage Work Station, Storage and Lounge
Aménagement d'un grand garage attenant éclectique avec un bureau, studio ou atelier.
Aménagement d'un grand garage attenant éclectique avec un bureau, studio ou atelier.
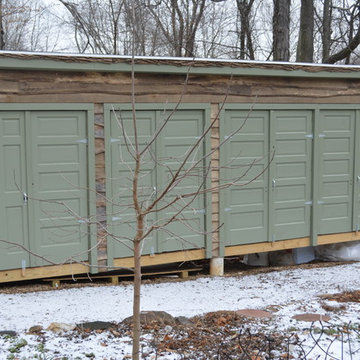
check out this garden shed, part of the Skunk Hollow Community Farm in Villanova, Pa. Janiczek Homes built this shed as part of our pledge to community service out of fallen logs from the surrounding Willows Park. The doors and windows were left over from another project.
Photo by Liz McCue
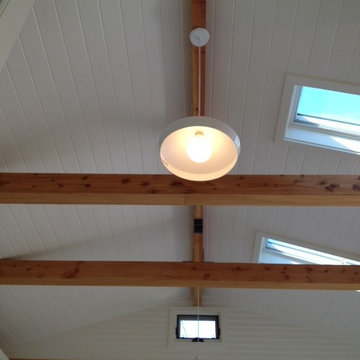
Interior remodeling by L.A. Remodeling Co.
Cette photo montre un abri de jardin éclectique.
Cette photo montre un abri de jardin éclectique.
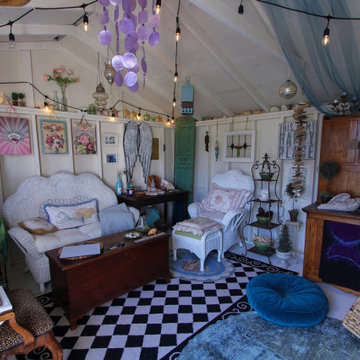
Our client was in search of a space where she could relax, read, and meditate. She chose a non-tradtional approach and decided to transform her existing backyard shed into a space that she could call her own. With her artistic flare in mind, we built a living area complete with vaulted ceilings, shelving, painted floors, faux fireplace mantle, and lighting. Her eclectic decor is cozy, calming and very much feminine- which is exactly was she had in mind.
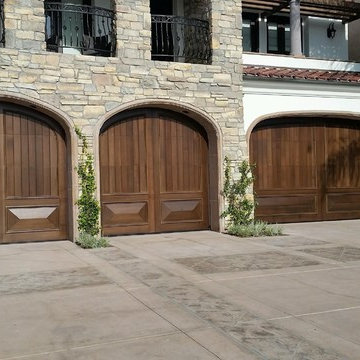
San Diego, CA - These beautiful European style garage doors are inspired by Tuscan architecture and give this expansive garage a great look that complements the stone. The wood panels along the bottom of the door give it a third dimension that really pops. These doors from Ziegler Garage Doors use top grade african mahogany
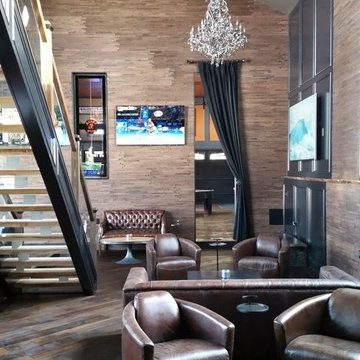
garage lounge and bowling alley
Aménagement d'un garage pour trois voitures éclectique.
Aménagement d'un garage pour trois voitures éclectique.
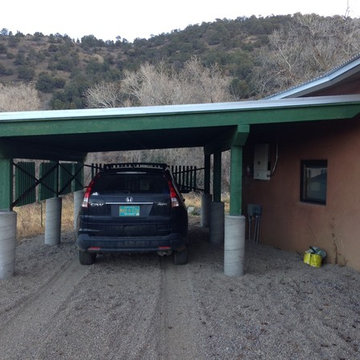
Courtesy Henry Architects LLC
Cette photo montre un petit garage attenant éclectique.
Cette photo montre un petit garage attenant éclectique.
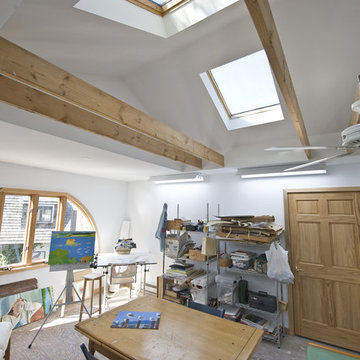
This unfinished garage attic was remodeled into a bright and open art studio for the homeowner. Both practical and functional, this working studio offers a welcoming space to escape into the canvas.
Photo by John Welsh.
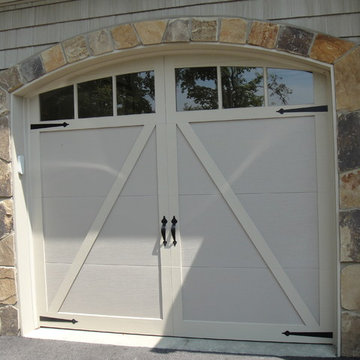
Our Craftsman Style Model is a stunning 4400 square foot 5 bedroom 4 1/2 bath 2-story estate. Step inside the 2-story vaulted foyer and take in the warmth of the Knotty Birch curved staircase, heavy timbers, and natural stone accents. The Great Room is truly outstanding with Heavy Timber accents and a see thru fireplace flowing into the adjacent Sitting Room. This model features a luxurious 1st floor master suite with fireplace and sitting area, and large custom tile shower. The gourmet kitchen has a walk in pantry with custom shelving and a large island that overlooks the breakfast nook. The second floor features an oversized loft overlooking the breakfast nook, 3 generously sized bedrooms, and a bonus room over the garage that can be used as a second floor master bedroom or media room.
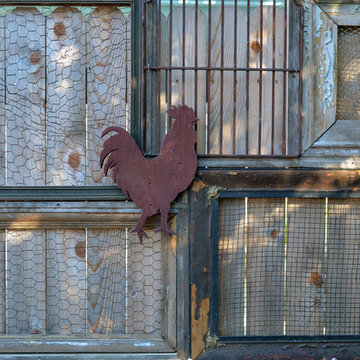
Rustic chicken coop designed by James Curvan.
Cette photo montre un abri de jardin éclectique.
Cette photo montre un abri de jardin éclectique.
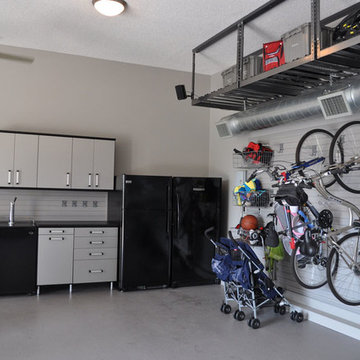
Garage Work Station, Storage and Lounge
Aménagement d'un garage attenant éclectique de taille moyenne.
Aménagement d'un garage attenant éclectique de taille moyenne.
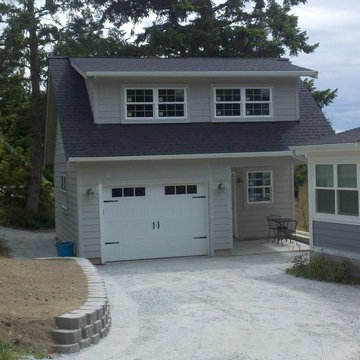
Idées déco pour un garage pour deux voitures séparé éclectique de taille moyenne avec un bureau, studio ou atelier.
Idées déco de garages et abris de jardin éclectiques gris
1
