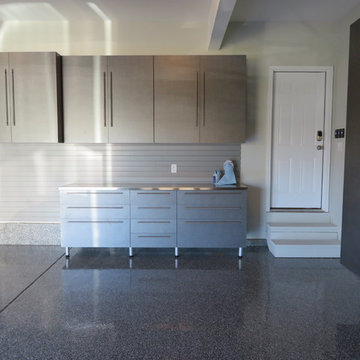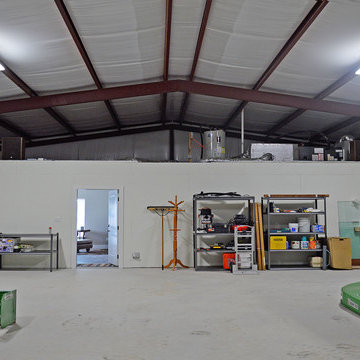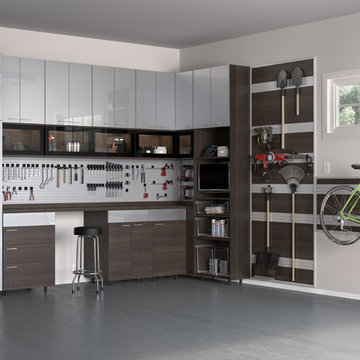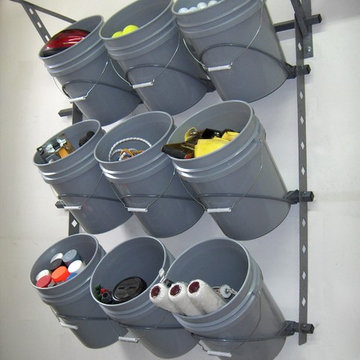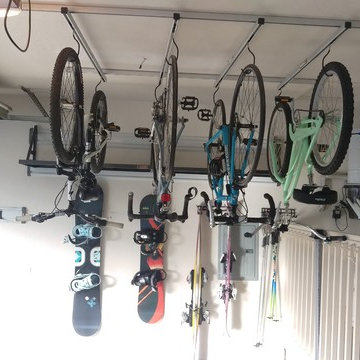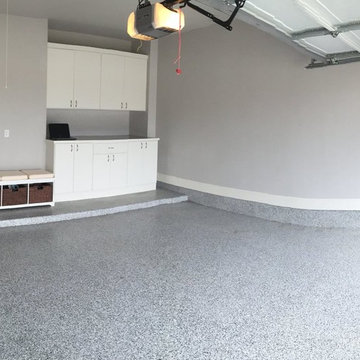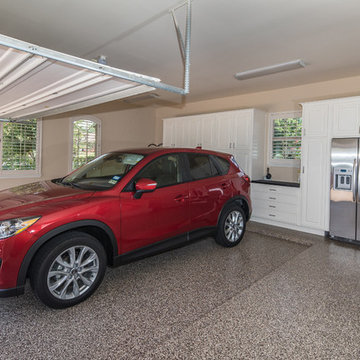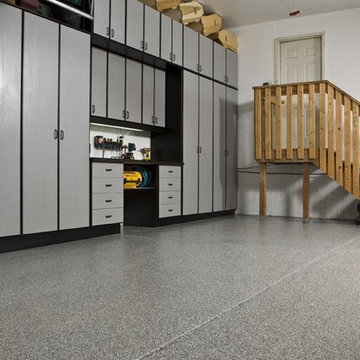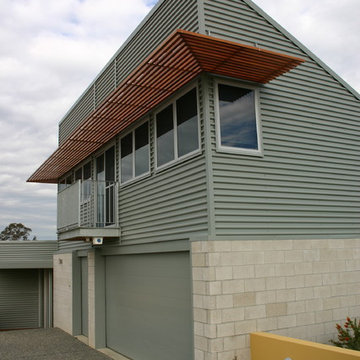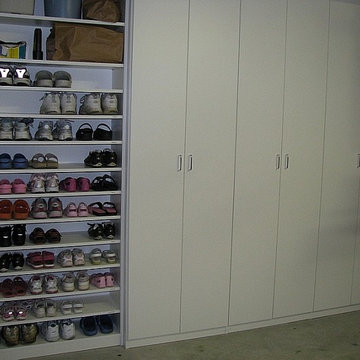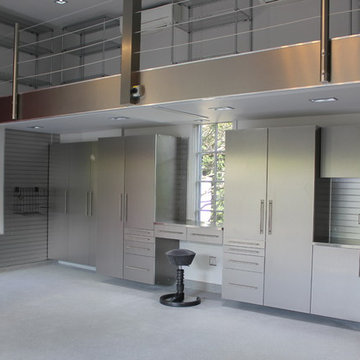Idées déco de garages et abris de jardin gris
Trier par :
Budget
Trier par:Populaires du jour
41 - 60 sur 18 466 photos
1 sur 2
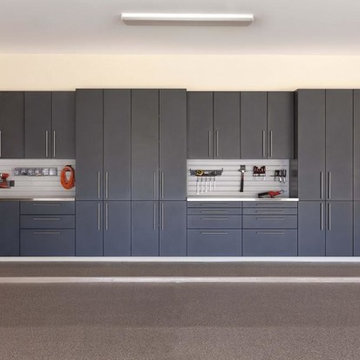
Aménagement d'un garage attenant contemporain de taille moyenne avec un bureau, studio ou atelier.
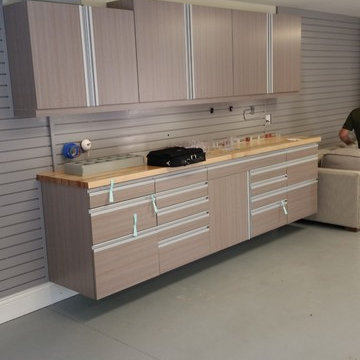
Driftwood cabinets with butcher block counter tops with a full garage wrap of grey organizational wall
Aménagement d'un garage.
Aménagement d'un garage.
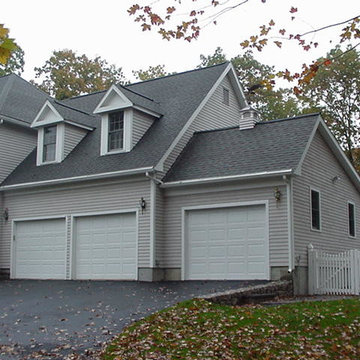
Cette image montre un grand garage pour trois voitures attenant traditionnel.
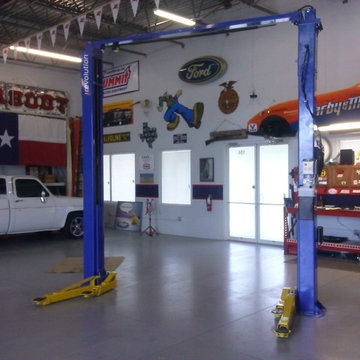
Whether a commercial parking lot, a congested automotive dealership, or a private residential garage, we find better parking and storage solutions - even with limited space available. CALL US TODAY at 800-225-7234 and let us help you discover the best, most cost-effective options for your parking and vehicle storage needs! www.fastequipment.net
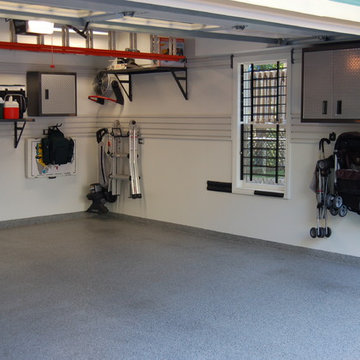
Garage Remodel including “Ultimate” Man-Cave upstairs:
Bonterra designed and remodeled a three-car garage, including heat, water, floor finishing and custom-designed organizational systems.
The upstairs was converted into the ultimate man-cave with custom, hand-made bar, finishes, and built-ins — all with hand-milled, reclaimed wood from a felled barn. The space also includes a bath/shower, custom sound system and unique touches such as a custom retro-fitted ceiling light.
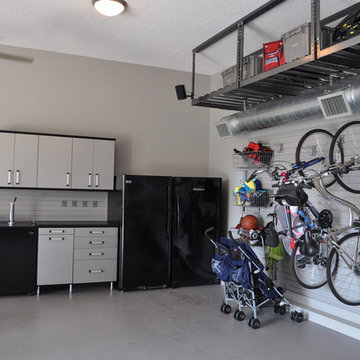
Multi-Purpose Garage Storage
Cette image montre un grand garage minimaliste avec un bureau, studio ou atelier.
Cette image montre un grand garage minimaliste avec un bureau, studio ou atelier.
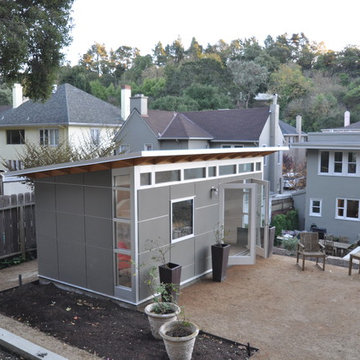
Looking from the top of the furthest terraced step of the yard. This guest bedroom via the Designer Series from Studio Shed will welcome plenty of natural California sunshine.
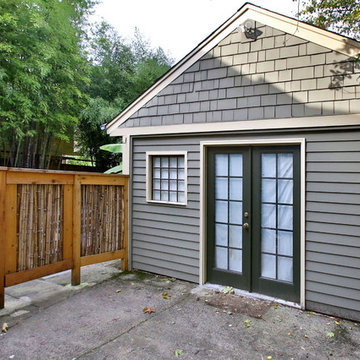
BUNGALOW WITH A MODERN TWIST
Nestled off the park on a gorgeous Irvington tree lined street sits this meticulously maintained and redesigned Bungalow. A true master suite offers all the musts: walk-in closet vaulted ceiling and spacious private bath. The modern, open kitchen overlooks the lush back yard. Recent updates completed throughout. Located in one of Portland’s top neighborhoods.
Contact us for more information about this property at info@danagriggs.com or visit our website at www.DanaGriggs.com
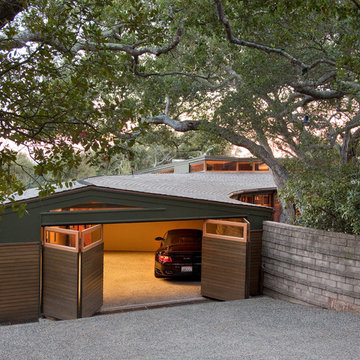
Jim Bartsch Photography
Réalisation d'un garage attenant minimaliste.
Réalisation d'un garage attenant minimaliste.
Idées déco de garages et abris de jardin gris
3


