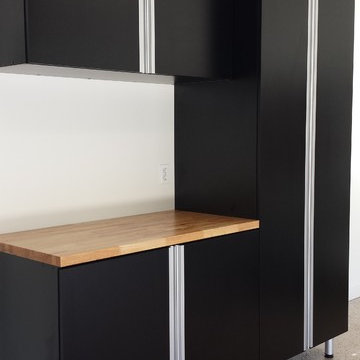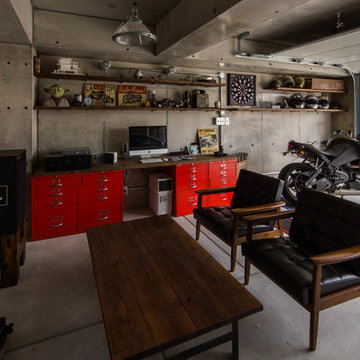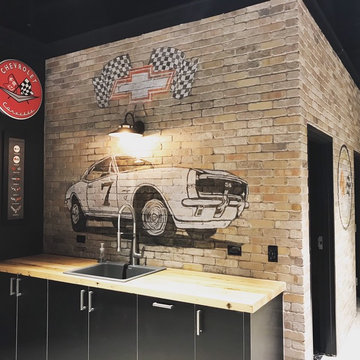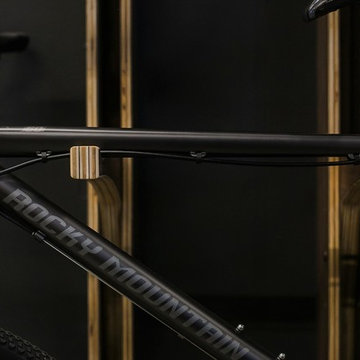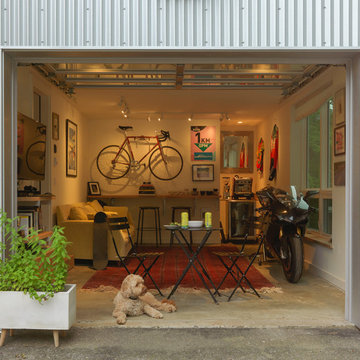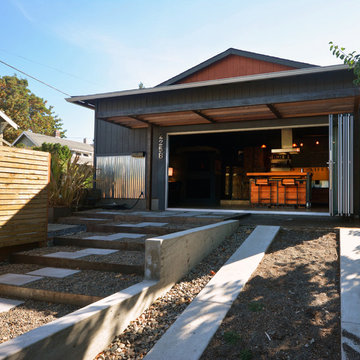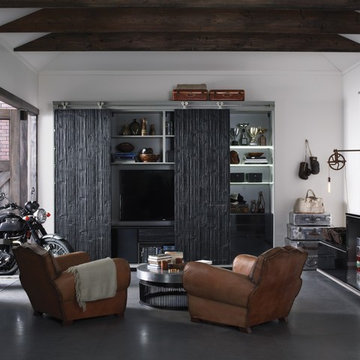Idées déco de garages et abris de jardin industriels noirs
Trier par :
Budget
Trier par:Populaires du jour
1 - 20 sur 302 photos
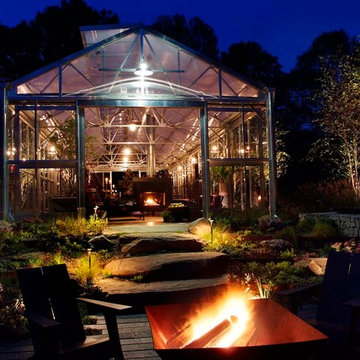
The custom-made fire pit acts a center piece for the recycled composite railroad tie patio.
Top Kat Photo
Réalisation d'un abri de jardin urbain.
Réalisation d'un abri de jardin urbain.
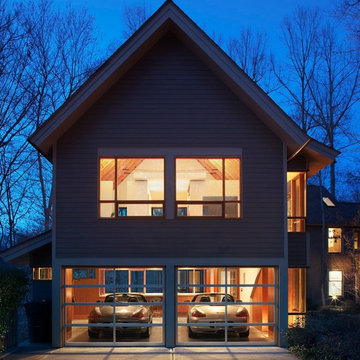
Please visit our website www.LuxGarageDoors.com - Shipping Nationwide! Factory Direct Prices!
Lux Garage Doors offer a wide variety of name-brand luxury garage door styles from traditional to contemporary at the lowest prices possible! It’s time to add “curb appeal” to your home or business! Our knowledgeable representatives are here ready to help you transform your project with a stunning new look!
Glass garage door, modern garage doors, contemporary garage doors, aluminum glass garage doors, full view glass garage doors, contemporary garage doors residential, wood garage doors, wooden garage, wooden Garage doors, wooden garage doors, Wooden Garage door, garage doors wooden, wood look garage doors, carriage style garage doors, wood garage door, solid Wooden Garage doors, ranch house garage doors, wood garage doors price, modern wood garage door, contemporary garage doors, carriage house garage doors, glass garage doors residential, glass garage doors for sale, glass garage doors cheap, glass garage doors price, glass garage door prices, contemporary garage door, glass garage doors prices, custom glass garage doors, modern garage doors cost, insulated glass garage door, glass garage doors pricing, full view glass garage doors, contemporary garage doors residential, For more information please visit our website www.LuxGarageDoors.com
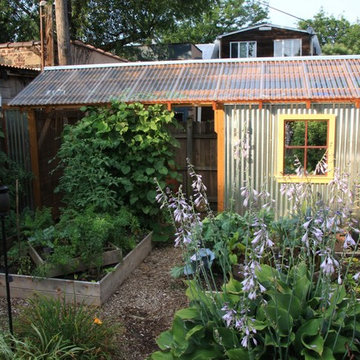
Unique industrial aesthetic for this urban garden, in Trenton, NJ. Expression of the roof framing under the polycarbinate corrugated roof panels highlights the construction and industrial style. Galvanized roof panels were used for the shed walls. The window is a folly with mirror glass reflecting the surrounding greenery. A trellis in the open area is ideal for growing pole beans.
andrewtuckerphotography.com
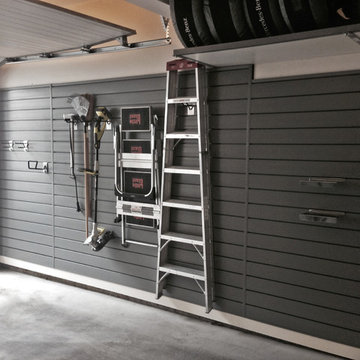
A recently finished Garage by Garage Guru.
This space features a grey slat wall - easy to re configure when your storage needs change and customizable with a large number of accessories. The top right showcases heavy-duty Monkey Bars shelving - perfect tire storage for your winter wheels.
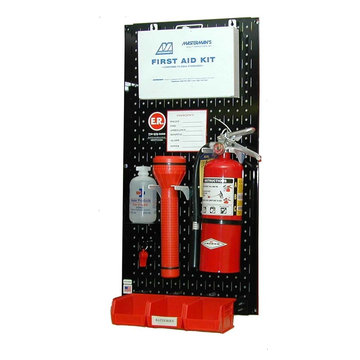
Wall Control metal pegboard tool boards are naturally fire resistant and make great first aid pegboard stations www.WallControl.com
Idées déco pour un garage industriel.
Idées déco pour un garage industriel.
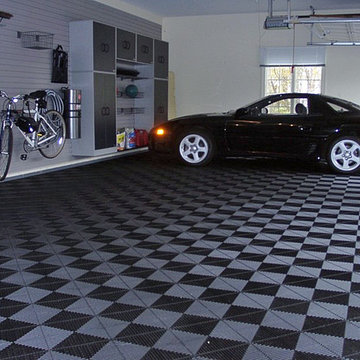
Flexible commercial and residential garage floor tiles .Available in multiple colors and patterns. Easy to clean flooring. Premier Flex™ Garage Floor Tiles.
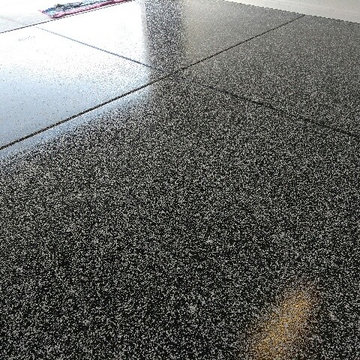
BulletProof Brand Black Epoxy with White Chips
Idée de décoration pour un garage pour deux voitures attenant urbain de taille moyenne.
Idée de décoration pour un garage pour deux voitures attenant urbain de taille moyenne.
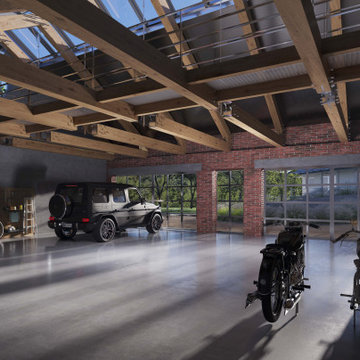
Neben einem Villenneubau sollte auf dem vorhandenen großzügig dimensionierten Grundstück auch eine Oldtimer-Garage gebaut werden.
Der Wunsch des Bauherren war ein Gebäude zu erschaffen, welches Hauptfassade von der Terrasse der Villa gut ersichtlich ist, aber sonst von allen anderen Seiten möglichst unauffällig innerhalb der Außenanlage in Erscheinung tritt. Der Innenraum von insgesamt 120 qm Nutzfläche ist nicht nur als Aufbewahrungsstätte für PKW und Motorrad-Oldtimer gedacht, sondern auch als Werkstatt und Aufenthaltsraum für den Besitzer und seine Besucher.
Die stützenfreie Dachkonstruktion besteht aus Leimbinder mit einem Stahlzugband mittig vom First. Die erste Balkenlage dient gleichzeitig als tragende Konstruktion für einen begehbaren Steg, von welchem die Oldtimer-Exponate auch von oberhalb betrachtet werden können.
Die transparenten schaufensterartigen Tore mit Stahlsprossen sollen den Loft-Charakter des Innenraums weiter verstärken.
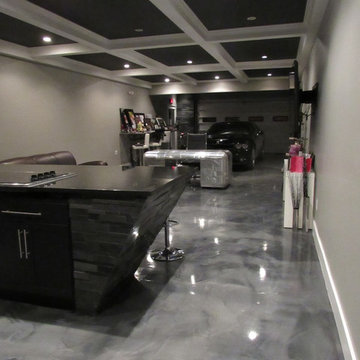
Cette photo montre un grand garage pour deux voitures séparé industriel avec un bureau, studio ou atelier.
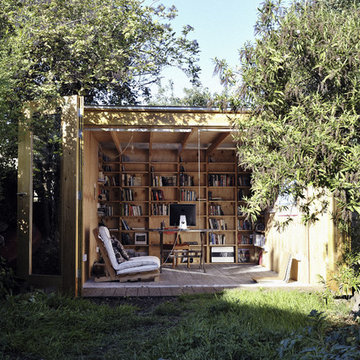
Réalisation d'un abri de jardin séparé urbain avec un bureau, studio ou atelier.
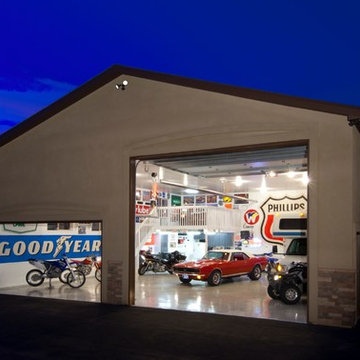
Heated, 2,000 square foot detached garage with stucco and stone exterior. This man cave offers a loft for loafing and is the perfect place to host poker night. It is equipped with a bathroom, refrigerator, t.v., built-in cabinetry, and a clean out station for the R.V. enthusiast. The concrete floor has an epoxy finish on it for fast and easy clean-up.
Paul Kohlman Photography
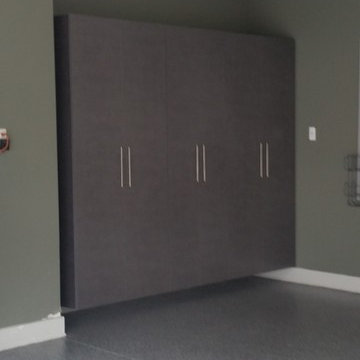
Michael J Letvin
Idée de décoration pour un grand garage pour trois voitures attenant urbain.
Idée de décoration pour un grand garage pour trois voitures attenant urbain.
Idées déco de garages et abris de jardin industriels noirs
1


