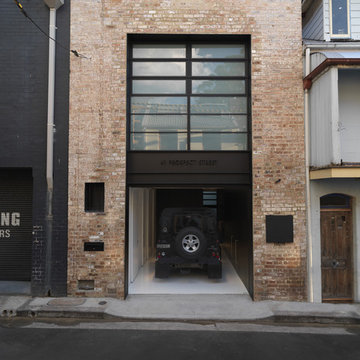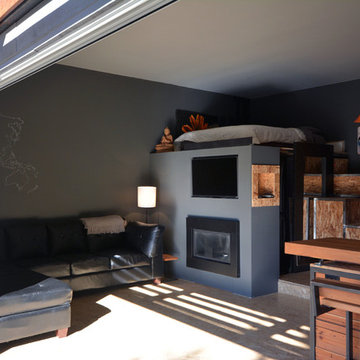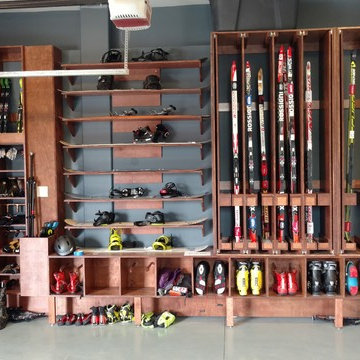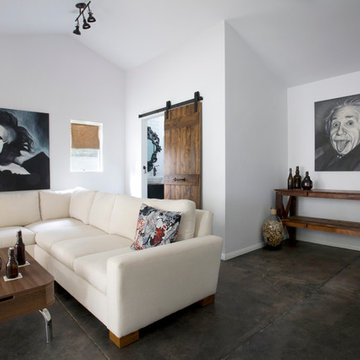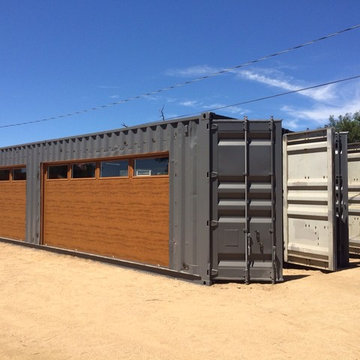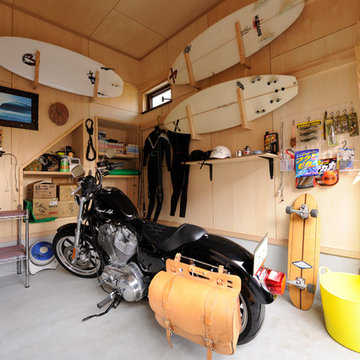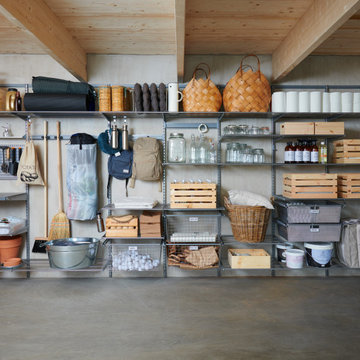Idées déco de garages et abris de jardin industriels
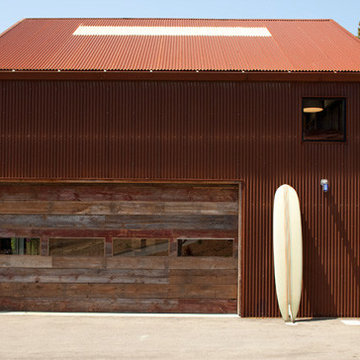
The project has 2 primary buildings, plus accessory buildings and recreational components that were designed to work together as a country compound.
Photographer: Paul Dyer
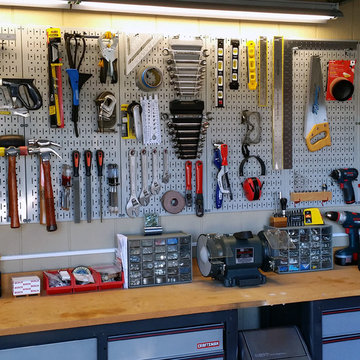
A very inviting workspace and a great customer submission (we have the best customers!). This well organized work area features Wall Control’s Gray Metal Pegboard Panels, some Red Wall Control Pegboard Accessories, as well as conventional pegboard pegs and accessories showcasing the versatility of the Wall Control Pegboard Tool Storage System. Thanks for the great photo Darryl!
Trouvez le bon professionnel près de chez vous
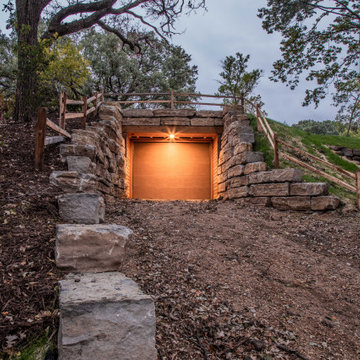
Cette image montre un très grand garage pour quatre voitures ou plus attenant urbain.
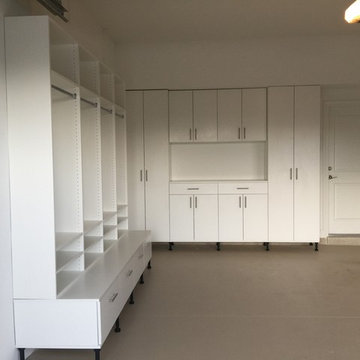
Idée de décoration pour un grand garage attenant urbain avec un bureau, studio ou atelier.
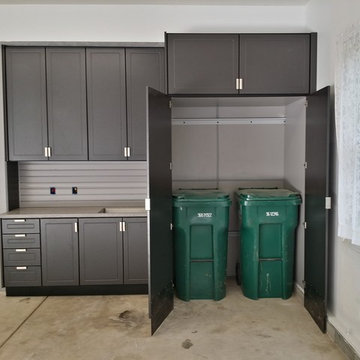
This expansive garage cabinet system was custom designed for the homeowners specific needs. Including an extra large cabinet to hide trash cans, and a custom designed cabinet to house a retractable hose reel.

This garage just looks more organized with a epoxy coated floor. One day install
Exemple d'un petit garage pour une voiture attenant industriel avec un bureau, studio ou atelier.
Exemple d'un petit garage pour une voiture attenant industriel avec un bureau, studio ou atelier.
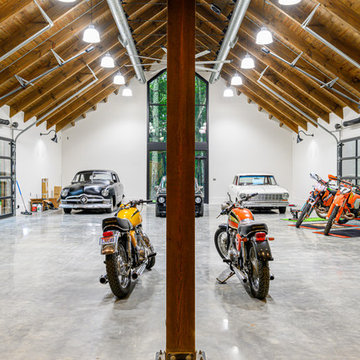
Aménagement d'un très grand garage pour quatre voitures ou plus séparé industriel avec un bureau, studio ou atelier.
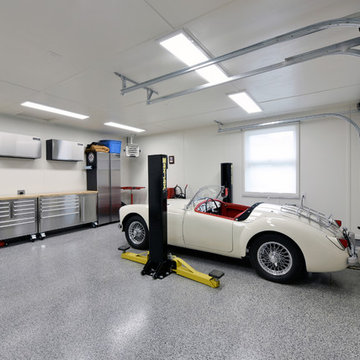
Réalisation d'un grand garage pour deux voitures attenant urbain avec un bureau, studio ou atelier.
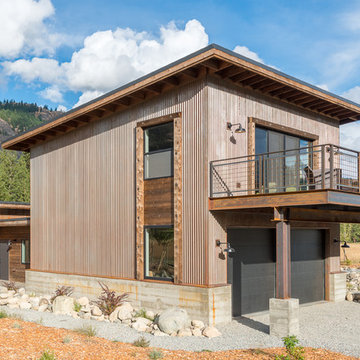
Two story garage. Bonus room above with deck facing south. Photography by Lucas Henning.
Cette image montre un garage pour deux voitures séparé urbain de taille moyenne avec un bureau, studio ou atelier.
Cette image montre un garage pour deux voitures séparé urbain de taille moyenne avec un bureau, studio ou atelier.
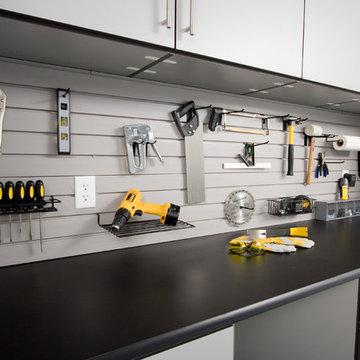
Réalisation d'un garage urbain de taille moyenne avec un bureau, studio ou atelier.
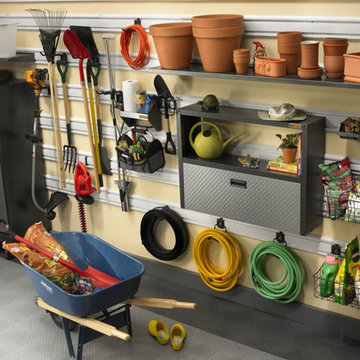
Cette photo montre un garage attenant industriel de taille moyenne avec un bureau, studio ou atelier.
Idées déco de garages et abris de jardin industriels
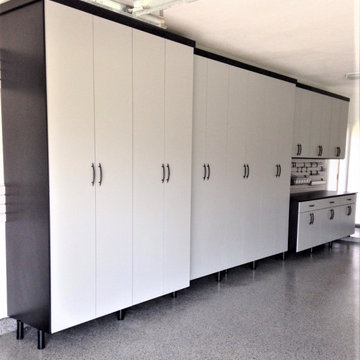
Fully adjustable garage cabinets in varying depths. Soft close door hinges, full extension ball bearing drawer slides, work space with tool storage on slatwall. All cabinets suspended off the floor with leveler legs, to allow for cleaning underneath. No spaces for insects or rodents to build nests!
3


