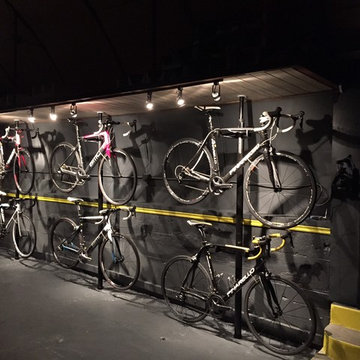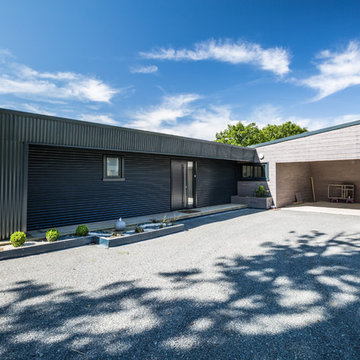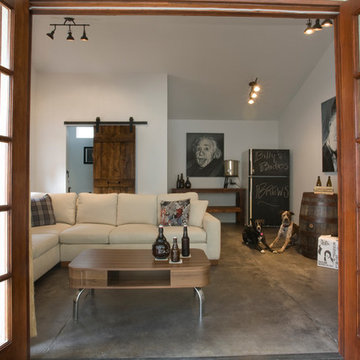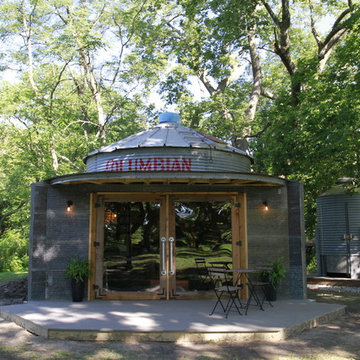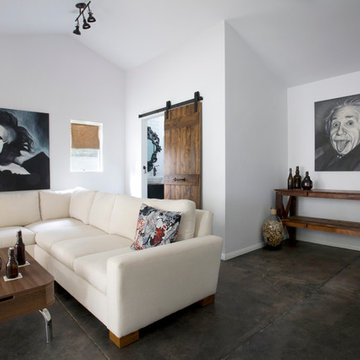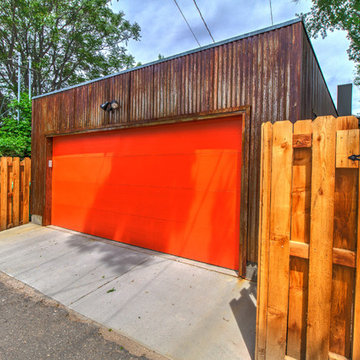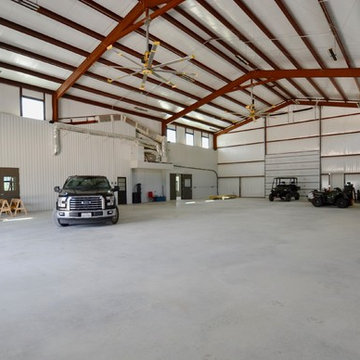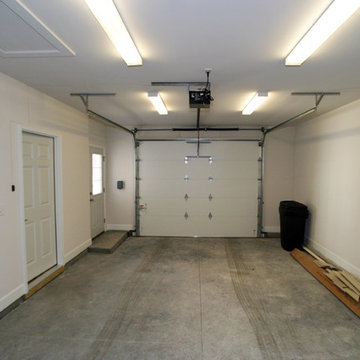Idées déco de garages et abris de jardin industriels
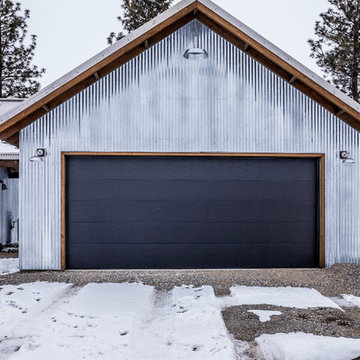
Garage.
Aménagement d'un garage pour deux voitures séparé industriel de taille moyenne.
Aménagement d'un garage pour deux voitures séparé industriel de taille moyenne.
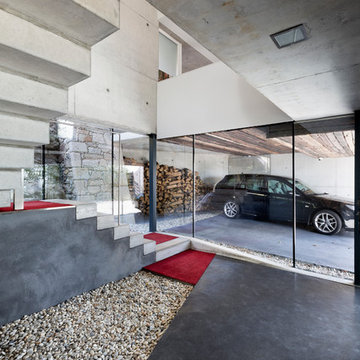
Adrian Vazquez
Idée de décoration pour un garage pour deux voitures attenant urbain de taille moyenne.
Idée de décoration pour un garage pour deux voitures attenant urbain de taille moyenne.
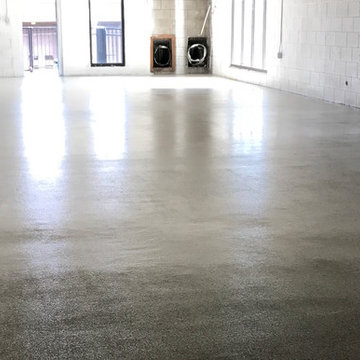
After picture of the same space in downtown Nashville
Inspiration pour un garage urbain de taille moyenne.
Inspiration pour un garage urbain de taille moyenne.
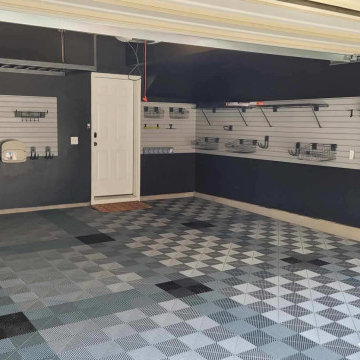
Awesome multi-car garage in Livingston with tons of storage, cabinets, racks and a plaid patterned protective flooring!
Idées déco pour un très grand garage pour deux voitures attenant industriel.
Idées déco pour un très grand garage pour deux voitures attenant industriel.
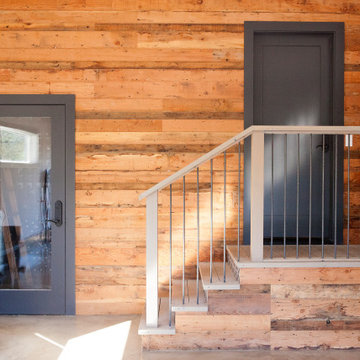
spanish tile risers, rebar balusters, reclaimed wood wall, Hidden storage below stairs
Cette photo montre un petit garage pour deux voitures attenant industriel avec un bureau, studio ou atelier.
Cette photo montre un petit garage pour deux voitures attenant industriel avec un bureau, studio ou atelier.
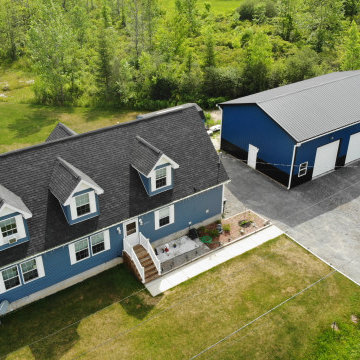
This client required a large garage adjacent to their residence to serve as both vehicle storage space and workshop. By utilizing post-frame construction, the client was able to save significantly when compared to the cost of building a traditional structure with a foundation.
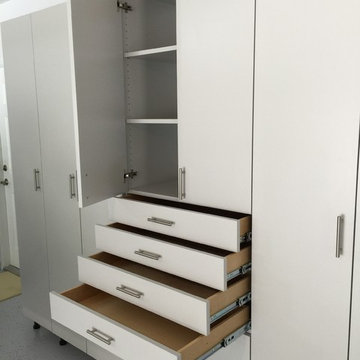
Idée de décoration pour un grand garage attenant urbain avec un bureau, studio ou atelier.
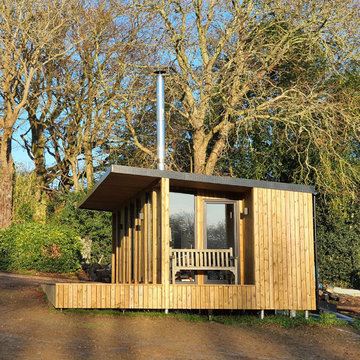
For this designer garden office, our client wanted to take full advantage of the space he had. Not only can you fit a large desk area, but a sofa and a fireplace which add a homely and cosy feel to this office space. The interior also includes small doors which inside have generous shelving space for documents and various office items.
The exterior features a timber cladding ceiling with an extended roof overhang and a redwood decking area, adding a unique elongated appearance to this garden office.
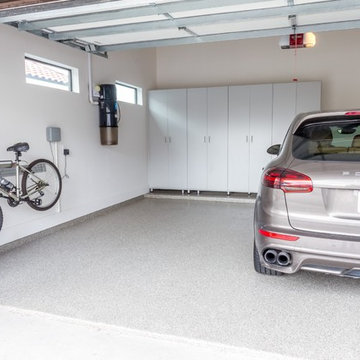
Exemple d'un garage pour deux voitures attenant industriel de taille moyenne.
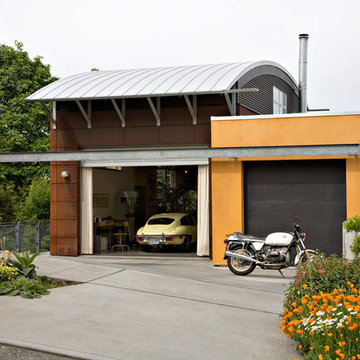
Exterior from street
Photo: PLACE
Cette image montre un garage pour deux voitures attenant urbain de taille moyenne.
Cette image montre un garage pour deux voitures attenant urbain de taille moyenne.
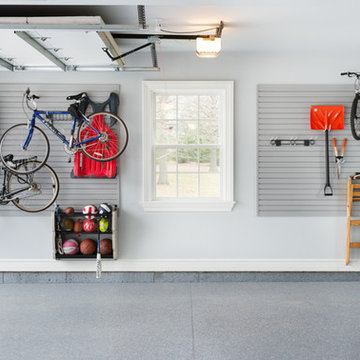
The Homeowner’s goal for this garage was to keep it simple, balanced and totally organized.
The cabinets are finished in Hammered Silver Melamine and have decorative Stainless Steel Bar Pulls.
The large cabinet unit has storage for 2 golf bags and other paraphernalia for the sport.
All exposed edges of doors and drawers are finished in black to compliment the Black Linex counter top and adjustable matte aluminum legs with black trim accent.
Gray slatwall was added above the counter to hold paper towels, baskets and a magnetic tool bar for functional appearance and use.
Additional grey framed slatwall was added to garage wall to store various sports equipment.
Designed by Donna Siben for Closet Organizing Systems
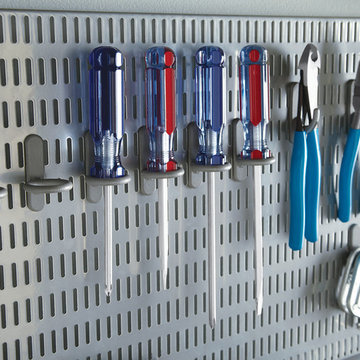
Keep all your tools and hardware handy with our elfa utility® Boards – a functional update on the classic pegboard system. Add Hooks, Shelves, Boxes and Trays to organize it all!
Idées déco de garages et abris de jardin industriels
2


