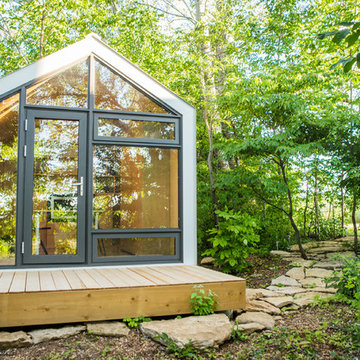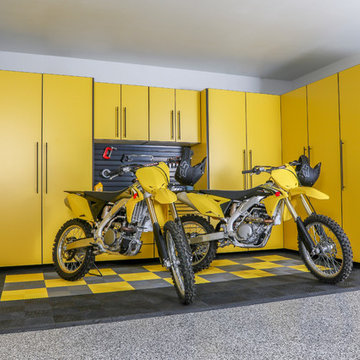Idées déco de garages et abris de jardin jaunes
Trier par :
Budget
Trier par:Populaires du jour
1 - 20 sur 38 photos
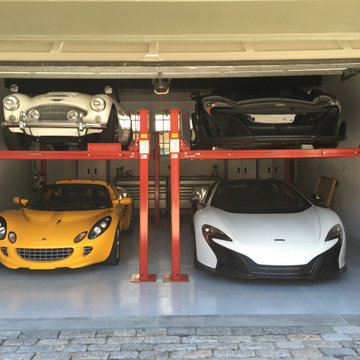
Car lifts enable stacking of cars in a small space
Idées déco pour un garage pour quatre voitures ou plus séparé contemporain de taille moyenne.
Idées déco pour un garage pour quatre voitures ou plus séparé contemporain de taille moyenne.
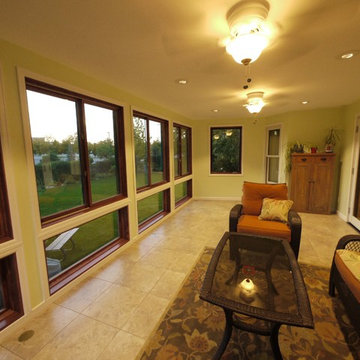
Archadeck of Front Range
Exemple d'une maison d'amis séparée chic de taille moyenne.
Exemple d'une maison d'amis séparée chic de taille moyenne.
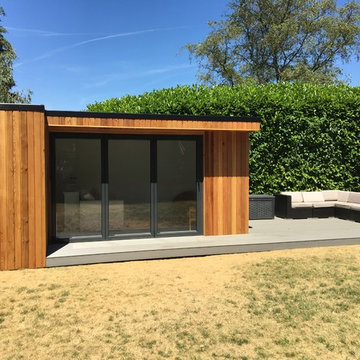
A fabulous 6x4m garden building complete with eco loo, electricity, wi-fi and running water. The perfect place to work, rest and play all year round.
Inspiration pour un abri de jardin séparé minimaliste de taille moyenne avec un bureau, studio ou atelier.
Inspiration pour un abri de jardin séparé minimaliste de taille moyenne avec un bureau, studio ou atelier.
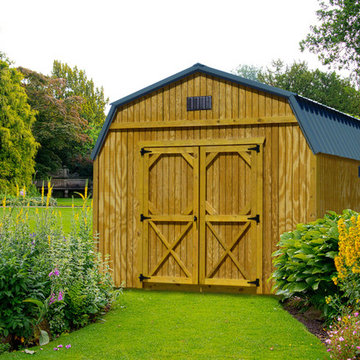
Wood sided maxi barn storage building with metal roof and double doors.
Aménagement d'une grange séparée craftsman de taille moyenne.
Aménagement d'une grange séparée craftsman de taille moyenne.
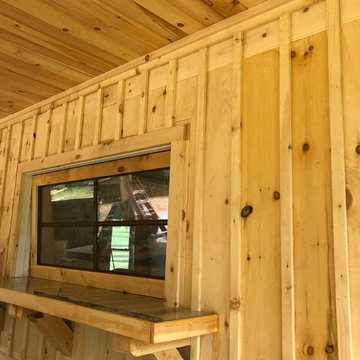
Man Cave remodel in Oconee County, Georgia. Raw wood on exterior before paint. Custom epoxy resin bar top poured over metal.
Aménagement d'un petit garage pour deux voitures séparé campagne avec un bureau, studio ou atelier.
Aménagement d'un petit garage pour deux voitures séparé campagne avec un bureau, studio ou atelier.
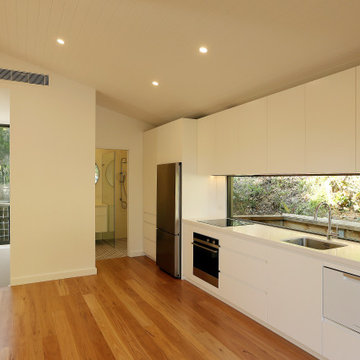
Newly constructed Granny Flat over garage project. This was built in the backyard of this property with the intention of providing rental income. This granny flat features and open kitchen, living and dining space, two bedrooms and a beautiful bathroom with European laundry facilities. Beautiful blackbutt decking was left to grey off and was used to create a large alfresco living area that continues around the back of the flat.
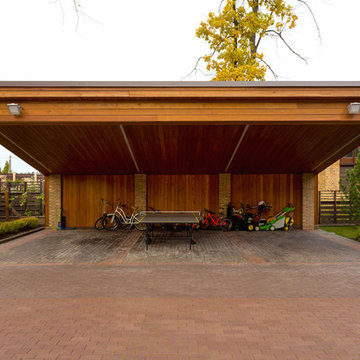
Архитекторы: Дмитрий Глушков, Фёдор Селенин; Фото: Антон Лихтарович
Réalisation d'un grand garage séparé design.
Réalisation d'un grand garage séparé design.
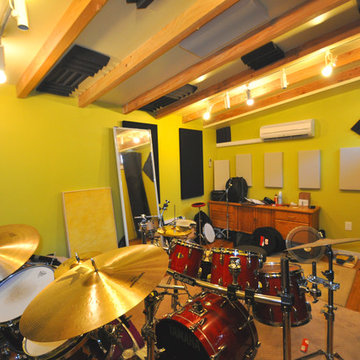
A Drummer's Studio Shed - complete with placement of sound-optimizing features (added by owner). Jam away!
Cette photo montre un très grand abri de jardin séparé moderne avec un bureau, studio ou atelier.
Cette photo montre un très grand abri de jardin séparé moderne avec un bureau, studio ou atelier.
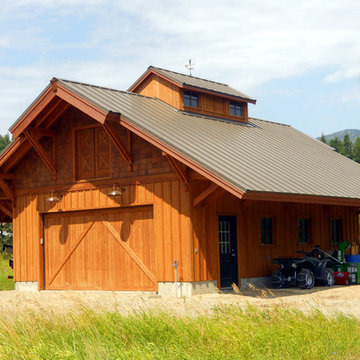
Ridge type roof dorms brings light into loft space
Idées déco pour un garage pour deux voitures séparé montagne de taille moyenne.
Idées déco pour un garage pour deux voitures séparé montagne de taille moyenne.
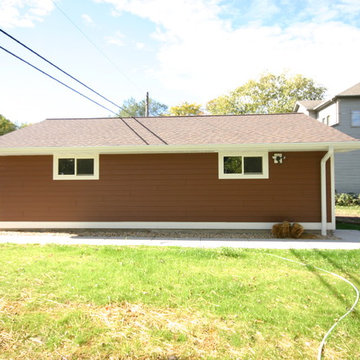
Detached Lake Home Garage
Réalisation d'un garage pour deux voitures séparé tradition de taille moyenne.
Réalisation d'un garage pour deux voitures séparé tradition de taille moyenne.
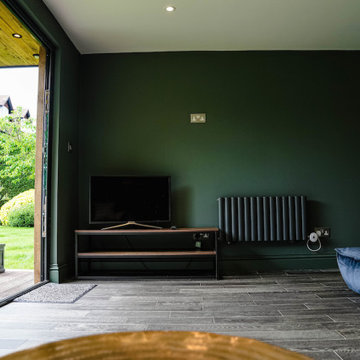
#gardenroom #gardenrooms #bespoke #gardenbuilding #garden #richmond #Surrey #architecture
Idée de décoration pour un abri de jardin séparé design de taille moyenne avec un bureau, studio ou atelier.
Idée de décoration pour un abri de jardin séparé design de taille moyenne avec un bureau, studio ou atelier.
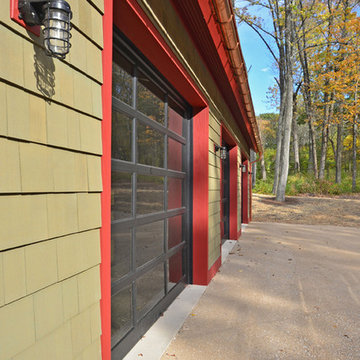
Exemple d'un grand abri de jardin séparé nature avec un bureau, studio ou atelier.
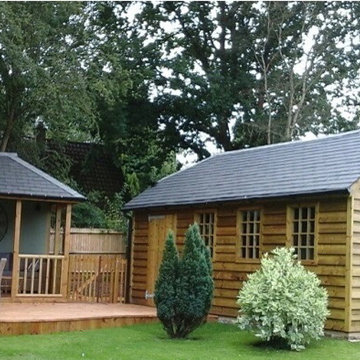
21′ x 11′ Traditional Garage in 35mm Tanalised Rustic
Exemple d'un garage séparé montagne de taille moyenne.
Exemple d'un garage séparé montagne de taille moyenne.
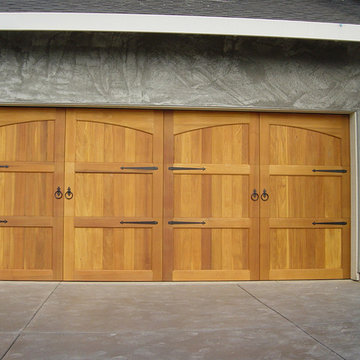
Cette image montre un garage pour une voiture attenant traditionnel de taille moyenne.
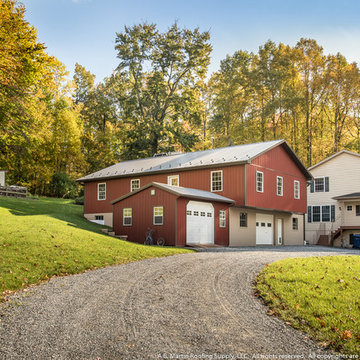
Colonial Red and Bronze ABM Panel Amish Barn.
This small Amish homestead is enjoying a remodeled showcase horse barn and shop with building materials from A.B. Martin Roofing Supply. It's perfect for a couple buggies and horses down below.
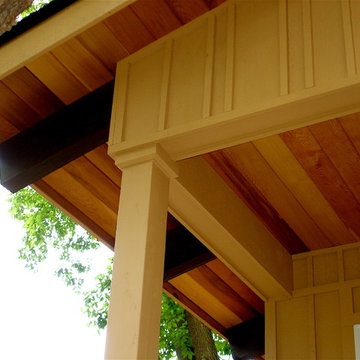
A South Minneapolis Garage project designed by Rehkamp Larson Architects, built by Home Restoration Services. Photos by Greg Schmidt.
Réalisation d'un garage pour deux voitures séparé minimaliste de taille moyenne.
Réalisation d'un garage pour deux voitures séparé minimaliste de taille moyenne.
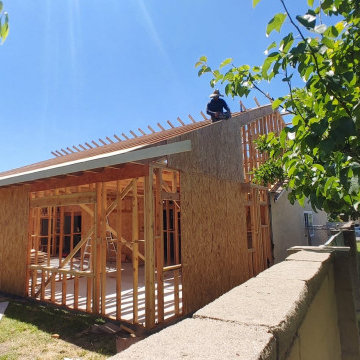
Aménagement d'un grand abri de jardin attenant moderne avec un bureau, studio ou atelier.
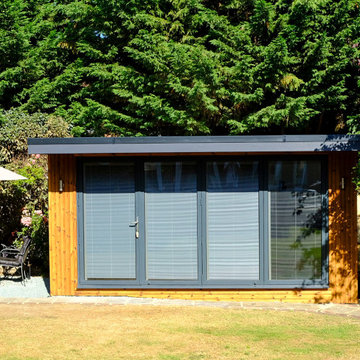
The client wanted a multifunctional garden room where they could have a Home office and small Gym and work out area, the Garden Room was south facing and they wanted built in blinds within the Bifold doors.
Idées déco de garages et abris de jardin jaunes
1


