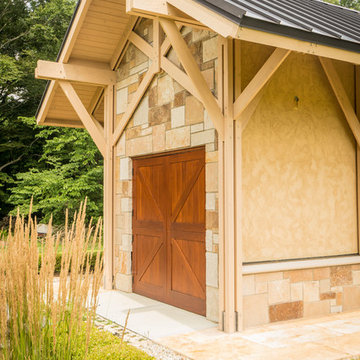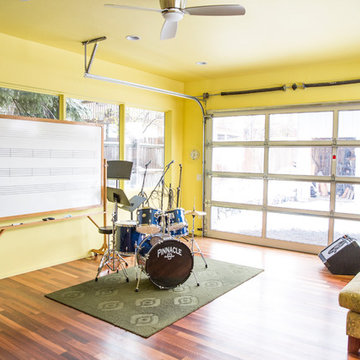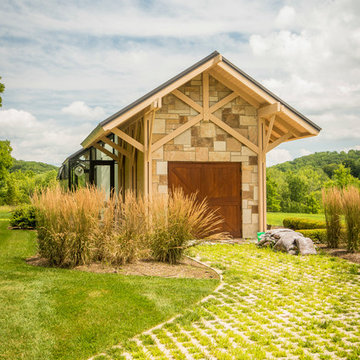Idées déco de garages et abris de jardin jaunes
Trier par :
Budget
Trier par:Populaires du jour
1 - 20 sur 34 photos
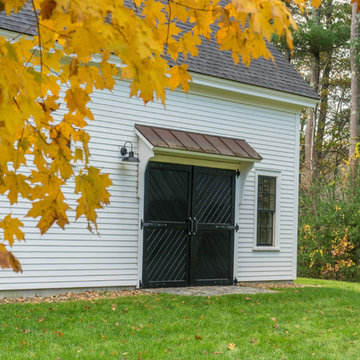
Eric Roth
Réalisation d'un grand garage séparé champêtre avec un bureau, studio ou atelier.
Réalisation d'un grand garage séparé champêtre avec un bureau, studio ou atelier.
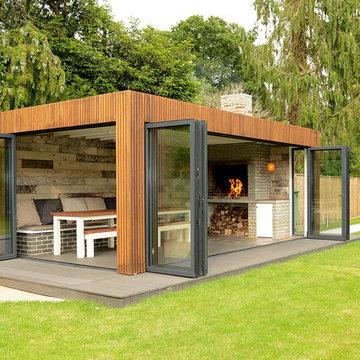
Architect: http://www.imby3.com
Zelda Meyburgh Photography
Inspiration pour un grand abri de jardin design.
Inspiration pour un grand abri de jardin design.
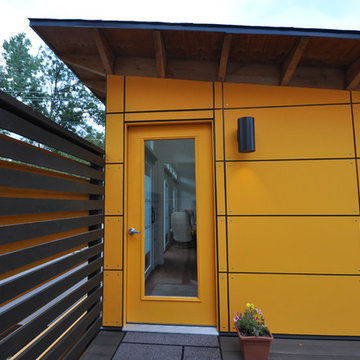
This entrance to the Studio Shed home office faces the front street and allows work clients to visit without entering the personal backyard space of the homeowner.
Photo by Studio Shed
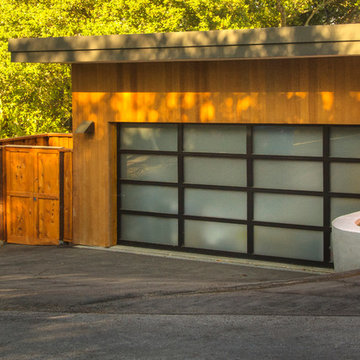
Kaplan Architects, AIA
Location: Redwood City , CA, USA
Two car garage with cedar siding and glass and aluminum roll up doors.
Cette image montre un garage minimaliste de taille moyenne.
Cette image montre un garage minimaliste de taille moyenne.
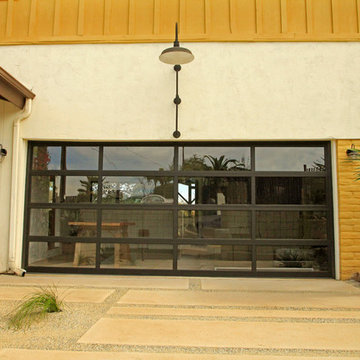
Here is the front of this customer's garage with a glass aluminum frame garage door. The black anodized finish is clean and sleek. Each glass panel is made with a tempered glass to help protect individuals and objects surrounding the glass in the event of breaking.
Sarah F.
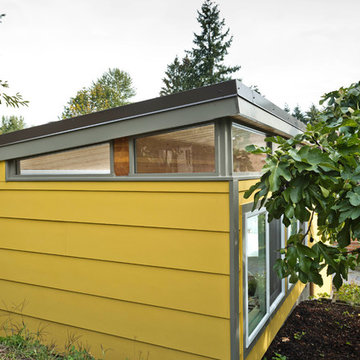
Dominic Bonuccelli
Cette photo montre un abri de jardin séparé rétro de taille moyenne avec un bureau, studio ou atelier.
Cette photo montre un abri de jardin séparé rétro de taille moyenne avec un bureau, studio ou atelier.
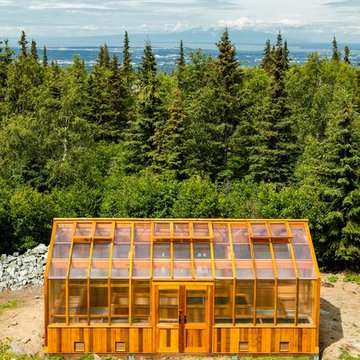
This Treeline Trex front deck incorporates a deck swing bed, glass and cedar railing, a panoramic view of Anchorage, Alaska, and an expansive greenhouse for summer plant growing.
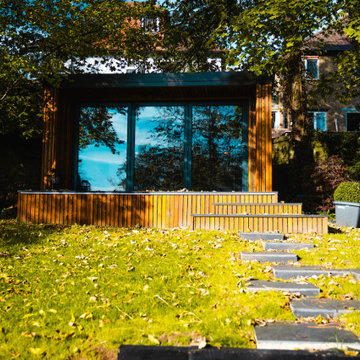
A bespoke garden room for our clients in Coulsdon Surrey.
The room was from our signature range of rooms and based on the Twilight Room goalpost design.
The clients wanted a fully bespoke room to fit snuggling against the boundary of their slopped property overlooking the Garden and family house, the room was to be a multifunctional space for all the family to use. The room needed to work as a break space, with a lounge and TV HIFI.
A home office with desk and sink and fridge and a fitness studio with Yoga mats and Peleton bike.
The room featured 3 leaf bi-fold doors with inbuilt privacy glass, it was clad in Shou Sugi Ban burnt Larch cladding. Internally it featured a built-in sink and storage with a fridge and side Pencil window and was further complimented with a roof lantern with LED strip lighting. The room was heated and cooled with inbuilt air conditioning.
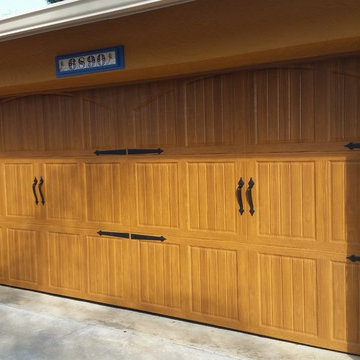
Aménagement d'un garage pour deux voitures attenant montagne de taille moyenne.
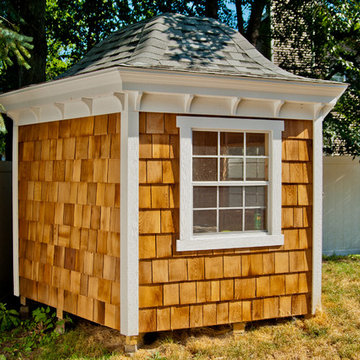
Backyard shed
Cette image montre un abri de jardin séparé craftsman de taille moyenne.
Cette image montre un abri de jardin séparé craftsman de taille moyenne.
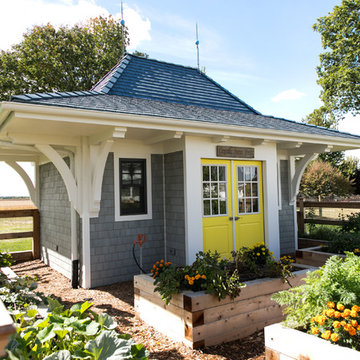
This sweet potting shed is part of the expansive organic family garden.
Photos by Katie Basil Photography
Aménagement d'un abri de jardin campagne de taille moyenne.
Aménagement d'un abri de jardin campagne de taille moyenne.
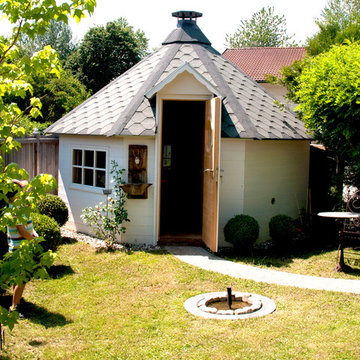
Gemütlich mit der ganzen Familie entspannen - kombinierte Sauna- & Grillhütte entworfen & gefertigt von Designwerk Christl.
Bilder by DESIGNWERK CHRISTL
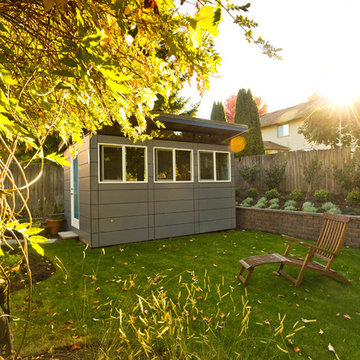
Dominic Bonuccelli
Cette image montre un petit abri de jardin séparé minimaliste avec un bureau, studio ou atelier.
Cette image montre un petit abri de jardin séparé minimaliste avec un bureau, studio ou atelier.
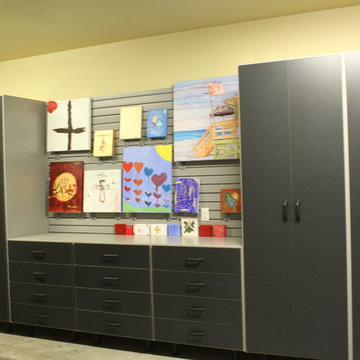
Cette image montre un grand garage pour trois voitures attenant urbain.
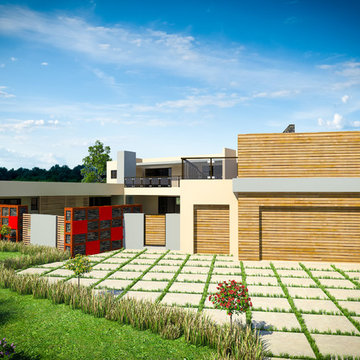
Idée de décoration pour un garage pour trois voitures séparé design de taille moyenne.
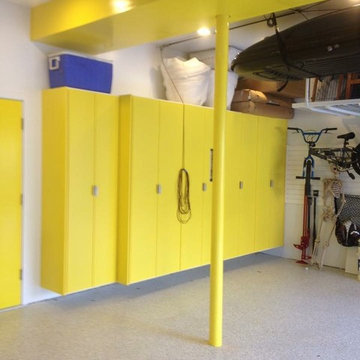
This was done in bottom level of D2 studios, terrific designers and both client, here and collaborator on other projects!- Thank you D2, and Denise.
Exemple d'un grand garage pour deux voitures attenant éclectique avec un bureau, studio ou atelier.
Exemple d'un grand garage pour deux voitures attenant éclectique avec un bureau, studio ou atelier.
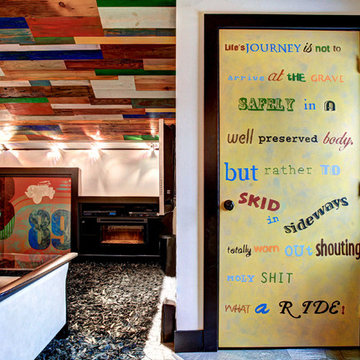
Using doors to tell a story & share a lifestyle.
Photos by Kaity
Réalisation d'un abri de jardin séparé design.
Réalisation d'un abri de jardin séparé design.
Idées déco de garages et abris de jardin jaunes
1


