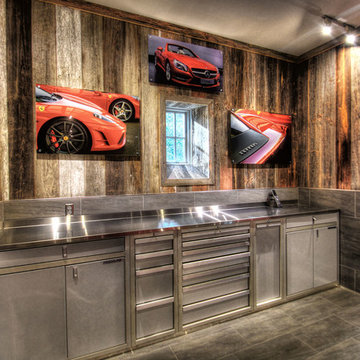Idées déco de garages et abris de jardin marrons avec un bureau, studio ou atelier
Trier par :
Budget
Trier par:Populaires du jour
1 - 20 sur 1 030 photos
1 sur 3
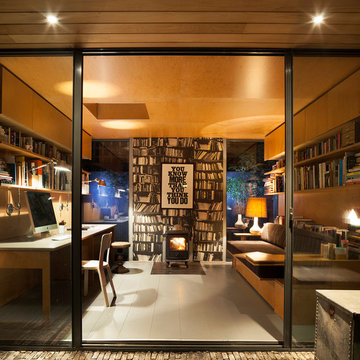
Idée de décoration pour un abri de jardin séparé design de taille moyenne avec un bureau, studio ou atelier.

A new workshop and build space for a fellow creative!
Seeking a space to enable this set designer to work from home, this homeowner contacted us with an idea for a new workshop. On the must list were tall ceilings, lit naturally from the north, and space for all of those pet projects which never found a home. Looking to make a statement, the building’s exterior projects a modern farmhouse and rustic vibe in a charcoal black. On the interior, walls are finished with sturdy yet beautiful plywood sheets. Now there’s plenty of room for this fun and energetic guy to get to work (or play, depending on how you look at it)!
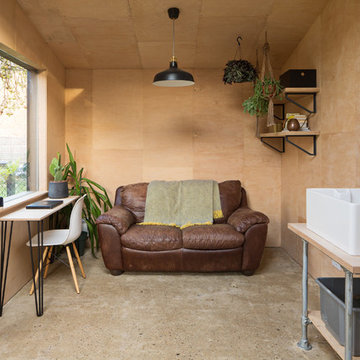
Adam Scott
Aménagement d'un abri de jardin scandinave de taille moyenne avec un bureau, studio ou atelier.
Aménagement d'un abri de jardin scandinave de taille moyenne avec un bureau, studio ou atelier.
This is a detached garage/gallery that was built to match the style of the original Frank Lloyd Wright home on the property. We completed all of the electrical work as well as the lighting design.
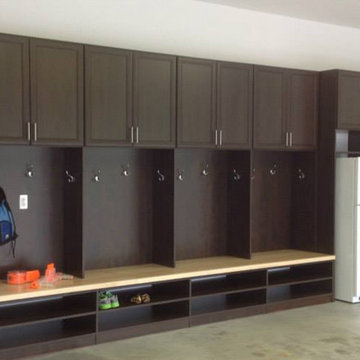
Garage storage lockers
Idées déco pour un très grand garage pour trois voitures attenant classique avec un bureau, studio ou atelier.
Idées déco pour un très grand garage pour trois voitures attenant classique avec un bureau, studio ou atelier.
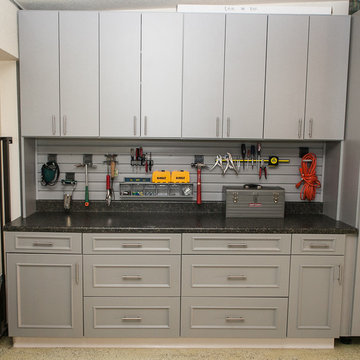
Located in Colorado. We will travel.
Storage solution provided by the Closet Factory.
Budget varies.
Cette image montre un garage attenant craftsman de taille moyenne avec un bureau, studio ou atelier.
Cette image montre un garage attenant craftsman de taille moyenne avec un bureau, studio ou atelier.
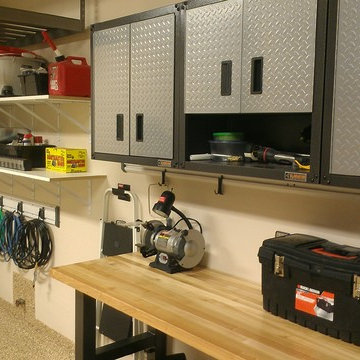
Cette photo montre un garage pour deux voitures attenant chic de taille moyenne avec un bureau, studio ou atelier.
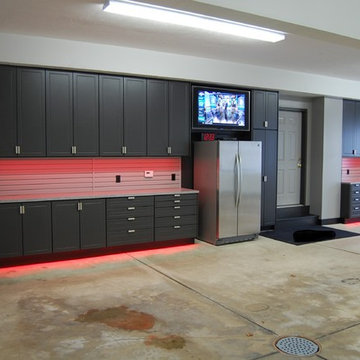
This expansive garage cabinet system was custom designed for the homeowners specific needs. Including an extra large cabinet to hide trash cans, and a custom designed cabinet to house a retractable hose reel.
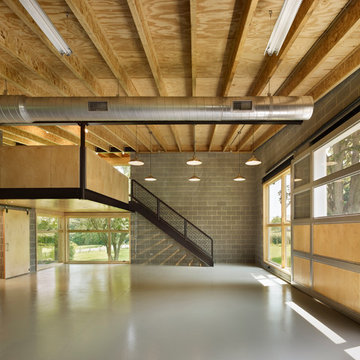
Halkin Photography
Inspiration pour un garage pour trois voitures design de taille moyenne avec un bureau, studio ou atelier.
Inspiration pour un garage pour trois voitures design de taille moyenne avec un bureau, studio ou atelier.
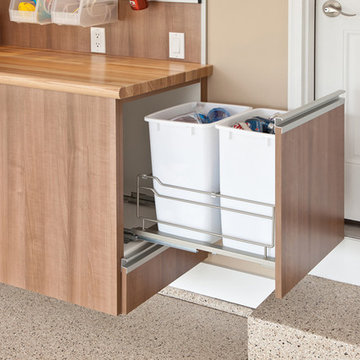
Idée de décoration pour un garage minimaliste de taille moyenne avec un bureau, studio ou atelier.
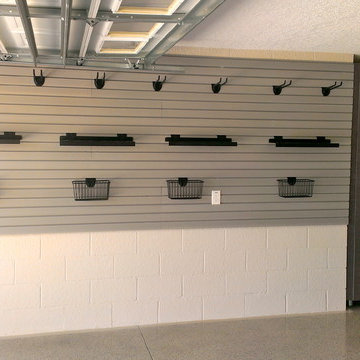
Cette photo montre un grand garage pour deux voitures attenant chic avec un bureau, studio ou atelier.
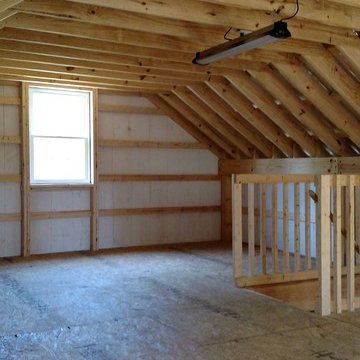
Two-story pole barn with whitewash pine board & batten siding, black metal roofing, Okna 5500 series Double Hung vinyl windows with grids, unfinished interior with OSB as 2nd floor work space, and stair case with landing.
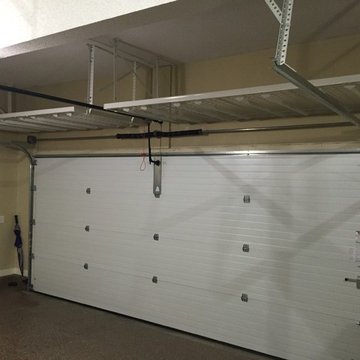
8' x 4' Super Duty Ceiling racks can hold up to 600 lbs each and take advantage of one of the most under utilized storage spaces in the garage.
Cette image montre un garage pour deux voitures attenant traditionnel de taille moyenne avec un bureau, studio ou atelier.
Cette image montre un garage pour deux voitures attenant traditionnel de taille moyenne avec un bureau, studio ou atelier.
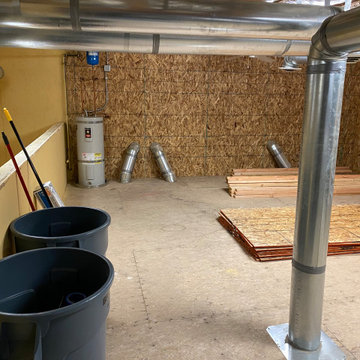
We remodeled this empty space into a cool modern workshop.We framed up walls and lined them with easy to clean material,
Réalisation d'un petit garage attenant minimaliste avec un bureau, studio ou atelier.
Réalisation d'un petit garage attenant minimaliste avec un bureau, studio ou atelier.
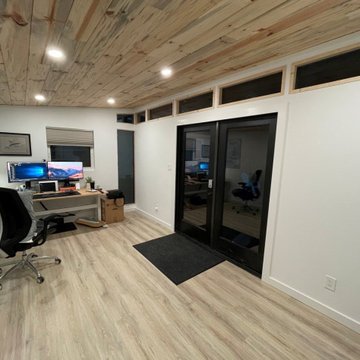
At Studio Shed, we make designing the space of your dreams simple and fun. Head over to our 3D Design Center at www.studio-shed.com/design-center/ to explore countless combinations of sizes, door and window placements, colors, interior and exterior layouts, and more! And as always, we’re here to help – schedule a free consultation today for project planning assistance. We can’t wait to get started on all the incredible projects we’ll create together this year!
Featured Studio Shed:
• 10x18 Signature Series
• Volcano Gray lap siding
• Tricorn Black doors
• Natural stained eaves
• Dark Bronze Aluminum
• Lifestyle Interior Package
• Sandcastle Oak flooring
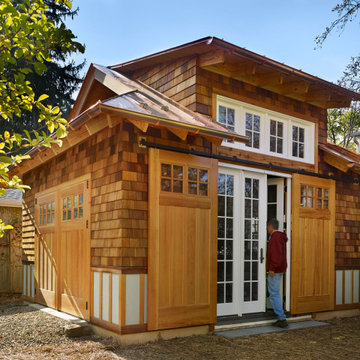
Idée de décoration pour un grand abri de jardin séparé craftsman avec un bureau, studio ou atelier.
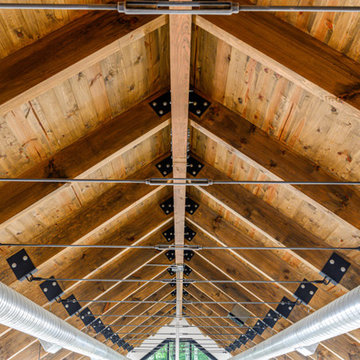
Cette image montre un très grand garage pour quatre voitures ou plus séparé urbain avec un bureau, studio ou atelier.
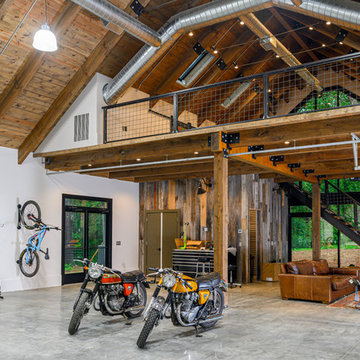
Inspiration pour un très grand garage pour quatre voitures ou plus séparé urbain avec un bureau, studio ou atelier.
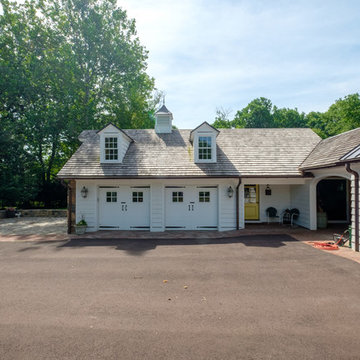
We renovated the exterior and the 4-car garage of this colonial, New England-style estate in Haverford, PA. The 3-story main house has white, western red cedar siding and a green roof. The detached, 4-car garage also functions as a gentleman’s workshop. Originally, that building was two separate structures. The challenge was to create one building with a cohesive look that fit with the main house’s New England style. Challenge accepted! We started by building a breezeway to connect the two structures. The new building’s exterior mimics that of the main house’s siding, stone and roof, and has copper downspouts and gutters. The stone exterior has a German shmear finish to make the stone look as old as the stone on the house. The workshop portion features mahogany, carriage style doors. The workshop floors are reclaimed Belgian block brick.
RUDLOFF Custom Builders has won Best of Houzz for Customer Service in 2014, 2015 2016 and 2017. We also were voted Best of Design in 2016, 2017 and 2018, which only 2% of professionals receive. Rudloff Custom Builders has been featured on Houzz in their Kitchen of the Week, What to Know About Using Reclaimed Wood in the Kitchen as well as included in their Bathroom WorkBook article. We are a full service, certified remodeling company that covers all of the Philadelphia suburban area. This business, like most others, developed from a friendship of young entrepreneurs who wanted to make a difference in their clients’ lives, one household at a time. This relationship between partners is much more than a friendship. Edward and Stephen Rudloff are brothers who have renovated and built custom homes together paying close attention to detail. They are carpenters by trade and understand concept and execution. RUDLOFF CUSTOM BUILDERS will provide services for you with the highest level of professionalism, quality, detail, punctuality and craftsmanship, every step of the way along our journey together.
Specializing in residential construction allows us to connect with our clients early in the design phase to ensure that every detail is captured as you imagined. One stop shopping is essentially what you will receive with RUDLOFF CUSTOM BUILDERS from design of your project to the construction of your dreams, executed by on-site project managers and skilled craftsmen. Our concept: envision our client’s ideas and make them a reality. Our mission: CREATING LIFETIME RELATIONSHIPS BUILT ON TRUST AND INTEGRITY.
Photo Credit: JMB Photoworks
Idées déco de garages et abris de jardin marrons avec un bureau, studio ou atelier
1


