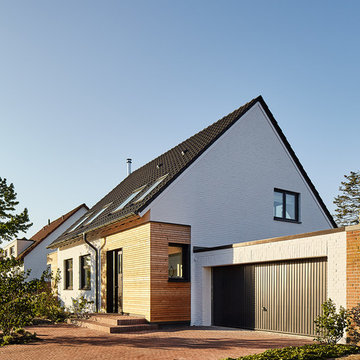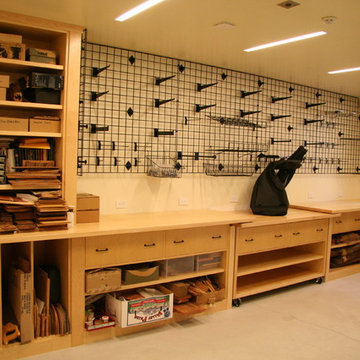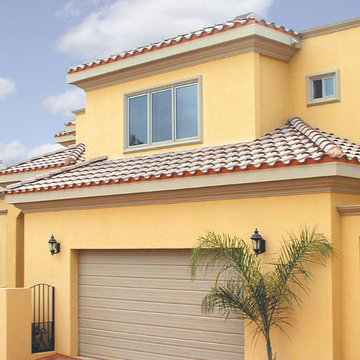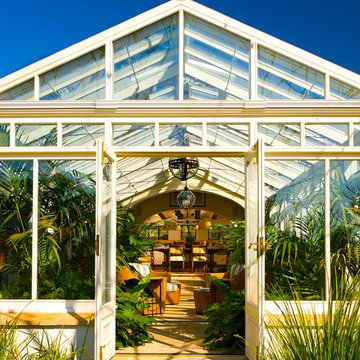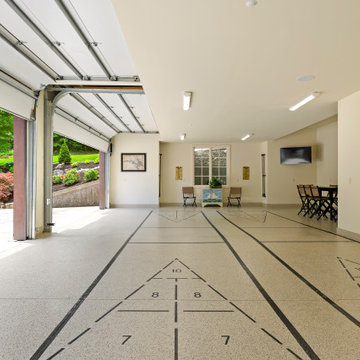Idées déco de garages et abris de jardin méditerranéens
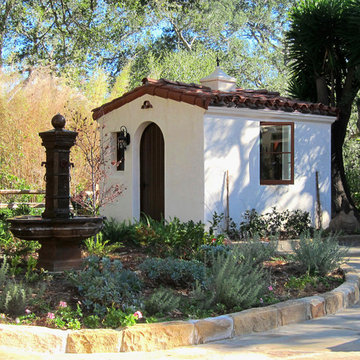
Learn how this Spanish shed was built via photos shared by Designer Jeff Doubét in his book: Creating Spanish Style Homes: Before & After – Techniques – Designs – Insights. This Jeff Doubét Spanish style shed was part of a larger commission to design the main house aesthetic upgrades, as well as the Spanish Mediterranean gardens and landscape. The entire project is featured with informative, time-lapse photography showing how the Spanish shed was designed and constructed. To purchase, or learn more… please visit SantaBarbaraHomeDesigner.com
Jeff’s book can also be considered as your direct resource for quality design info, created by a professional home designer who specializes in Spanish style home and landscape designs.
The 240 page “Design Consultation in a Book” is packed with over 1,000 images that include 200+ designs, as well as inspiring behind the scenes photos of what goes into building a quality Spanish home and landscape. Many use the book as inspiration while meeting with their architect, designer and general contractor.
Jeff Doubét is the Founder of Santa Barbara Home Design - a design studio based in Santa Barbara, California USA. His website is www.SantaBarbaraHomeDesigner.com
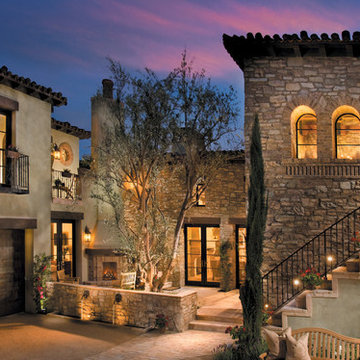
“This design originated with the client’s desire to duplicate the warmth of Tuscan Architecture,” says Stolz. “The vision that South Coast Architects set forth was to create the feel of an old Tuscan Village as a private residence at their golf community, ‘The Hideaway’ in La Quinta, California. However, we had to keep in mind that we were still designing for a desert lifestyle, which meant an emphasis on indoor/outdoor living and capturing the spectacular views of the golf course and neighboring mountains,” Stolz adds.
“The owners had spent a lot of time in Europe and knew exactly what they wanted when it came to the overall look of the home, especially the stone,” says Muth. “The mason ended up creating a dozen mock-ups of various stone profiles and blends to help the family decide what really worked for them. Ultimately, they selected Eldorado Stone’s Orchard Cypress Ridge profile that offers a beautiful blend of stone sizes and colors.”
“The generous use of Eldorado Stone with brick detailing over the majority of the exterior of the home added the authenticity and timelessness that we were striving for in the design,” says Stolz.
“Our clients want the very best, but if we can duplicate something and save money, what client would say no? That’s why we use Eldorado Stone whenever we can. It gives us the opportunity to save money and gives clients exactly the look they desire so we can use more of their budget in other areas.”
Stolz explained that Eldorado Stone was also brought into the interior to continue that feel of authenticity and historical accuracy. Stone is used floor to ceiling in the kitchen for a pizza oven, as well as on the fireplace in the Great Room and on an entire wall in the master bedroom. “Using a material like Eldorado Stone allows for the seamless continuation of space” says Stolz.
“Stone is what made the house so authentic-looking” says Muth. “It’s such an integral part of the house that it either was going to be a make or break scenario if we made the wrong choice. Luckily, Eldorado Stone really made it!”
Eldorado Stone Profile Featured: Orchard Cypress Ridge with a khaki grout color (overgrout technique)
Eldorado Brick Profile Featured: Cassis ModenaBrick with a khaki grout color (overgrout technique)
Architect: South Coast Architects
Website: www.southcoastarchitects.com
Builder: Andrew Pierce Corporation, Palm Desert, CA
Website: www. andrewpiercecorp.com
Mason: RAS Masonry, Inc. Bob Serna, Corona, CA
Phone: 760-774-0090
Photography: Eric Figge Photography, Inc.
Trouvez le bon professionnel près de chez vous
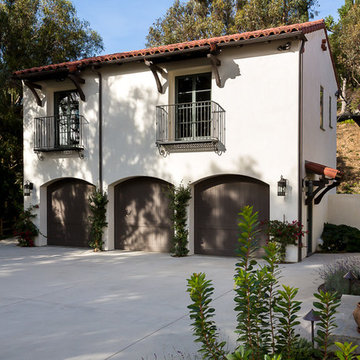
Clark Dugger
Réalisation d'un garage pour trois voitures séparé méditerranéen avec un bureau, studio ou atelier.
Réalisation d'un garage pour trois voitures séparé méditerranéen avec un bureau, studio ou atelier.
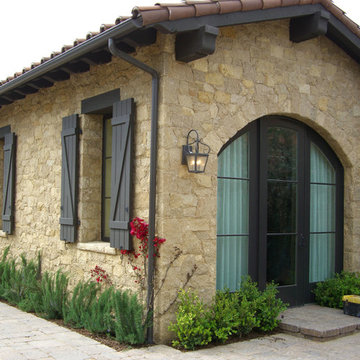
A beautiful buff-colored limestone that wonderfully recreates the stonework seen in Tuscany.
Cette image montre un abri de jardin attenant méditerranéen.
Cette image montre un abri de jardin attenant méditerranéen.
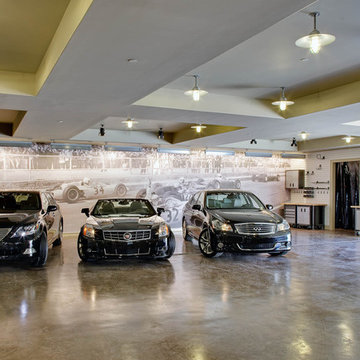
Idée de décoration pour un garage pour quatre voitures ou plus méditerranéen.
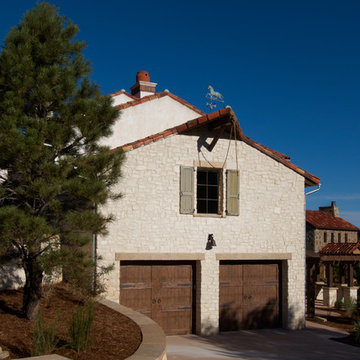
Rear Garage Entry
Viñero En El Cañon Del Rio by Viaggio, Ltd. in Littleton, CO. Viaggio Homes is a premier custom home builder in Colorado.
Idées déco pour un grand garage pour trois voitures attenant méditerranéen.
Idées déco pour un grand garage pour trois voitures attenant méditerranéen.
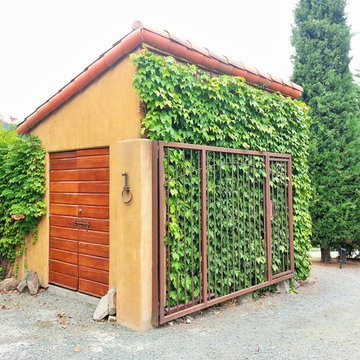
Honeysuckle grows on one side of the wall and on the side wall Ivy covers the stucco. This structure functions as a storage area for vehicle accessories such as bike racks and such. You can see the man gate is part of the vehicle gate.
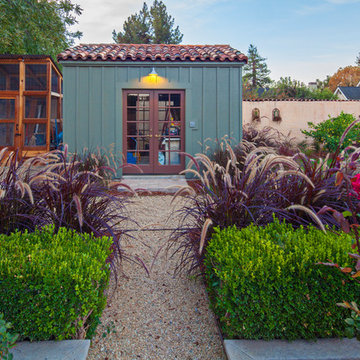
Frank Paul Perez, Red Lily Studios
Chicken Coop
Garden Shed
Idée de décoration pour un abri de jardin méditerranéen.
Idée de décoration pour un abri de jardin méditerranéen.
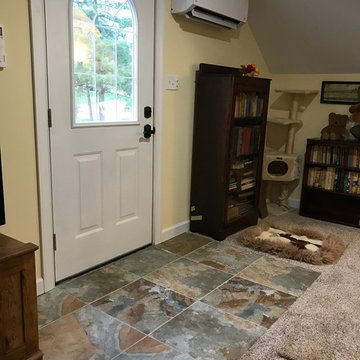
Arched door leading to external stairs. Separate HVAC unit in room. Man Cave/Bonus Room was built above a 2 car garage with a dormer on front and back. Also became 'Cat Cave' LOL. Has separate exterior entrance via composite steps and 4x4 landing, plus entrance into main part of house. Includes full bathroom with custom tiled shower & porcelain tile flooring. Main area fully carpeted, recessed lighting, wall sconces, ceiling fan and hanging lights.
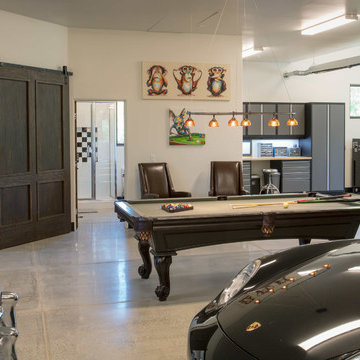
The ultimate car-lover's dream-- a large space for working that even includes a vehicle lift. In the foreground is a portion of the car collection. Through the barn door is the "man cave".
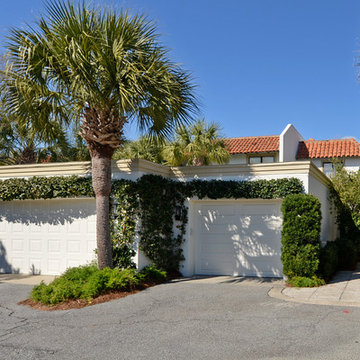
Stuart Wade, Envision Web
With panoramic views of the Black Banks River, this residence is has been totally renovated with gorgeous faux finishes in the entry hall and magnificent moldings and window casements in the open living/dining room combination which overlooks the deck and river. Eat-in kitchen with granite counter tops and tile floors. Large second floor master suite with sitting area and additional vanity and sink. Large guest bedroom with pocket doors for additional privacy or fourth bedroom. This residence, on West 5th Street, is conveniently close to The Cloister, Spa, Tennis Center, and Beach Club.
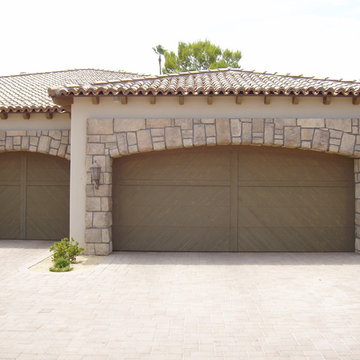
Lodi Garage Doors has been manufacturing custom wood garage doors since 1993. We have established ourselves as the premier wood garage door supplier. Available now online is our entire custom wood garage door collection. From modern door styles to rustic wood garage doors, our custom garage doors are the finishing touch you’ll need. Our doors are a unique one of a kind custom wood garage doors, designed to create the charm of yesteryear. Each door is authentically detailed & hand crafted to replicate “old world” architecture. The result is the best quality & style custom wood garage doors available online.
Our gallery illustrates custom wood garage doors we have designed and built for our customers. We look forward in working with you. Simply follow Lodi Garage Doors and More’s ordering process to get your project underway. We look forward in working with you.
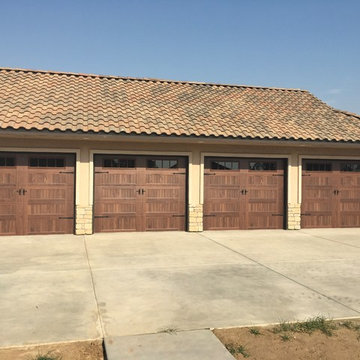
(4) C.H.I. 5983 Dark Oak Garage Doors With Madison Windows. Wrought Iron Decorative Hardware.
Aménagement d'un garage pour quatre voitures ou plus séparé méditerranéen.
Aménagement d'un garage pour quatre voitures ou plus séparé méditerranéen.
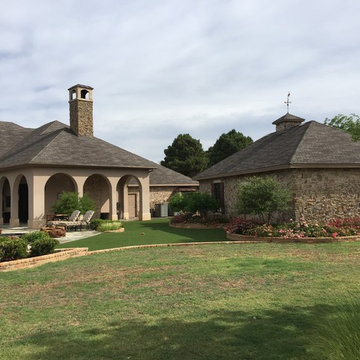
Idées déco pour un garage pour deux voitures séparé méditerranéen de taille moyenne avec une porte cochère.
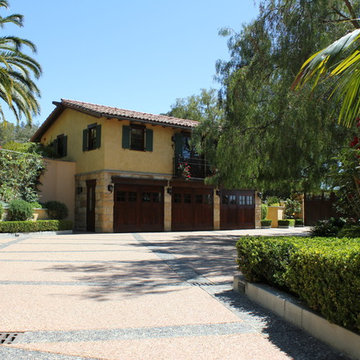
Entry, driveway, motor court, garage, entry tower.
Réalisation d'un grand garage pour trois voitures séparé méditerranéen.
Réalisation d'un grand garage pour trois voitures séparé méditerranéen.
Idées déco de garages et abris de jardin méditerranéens
8


