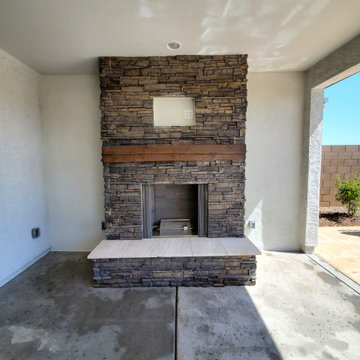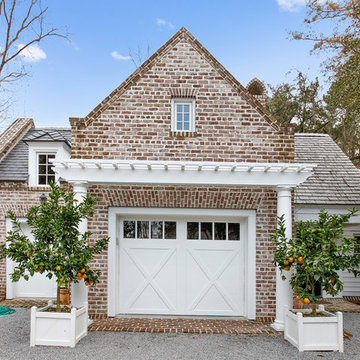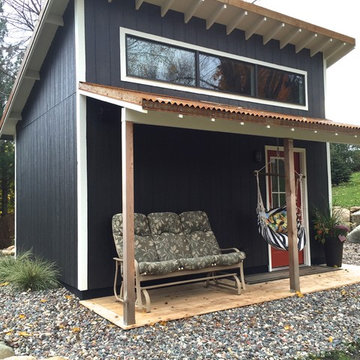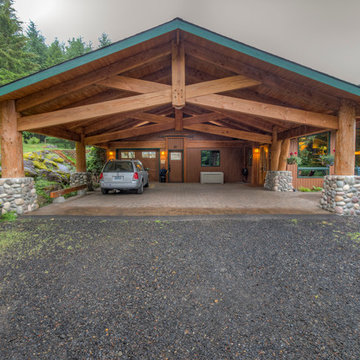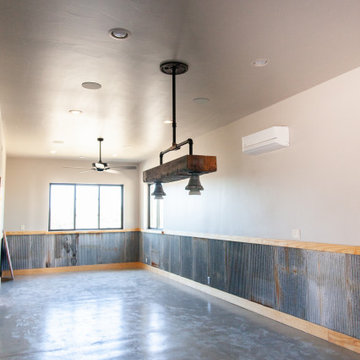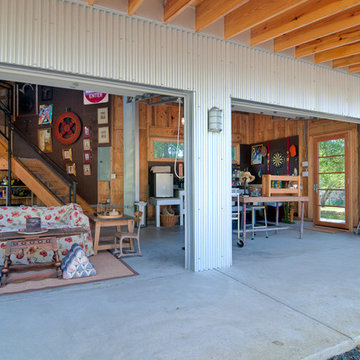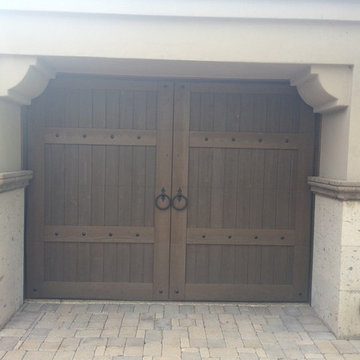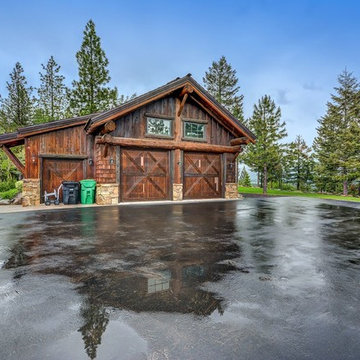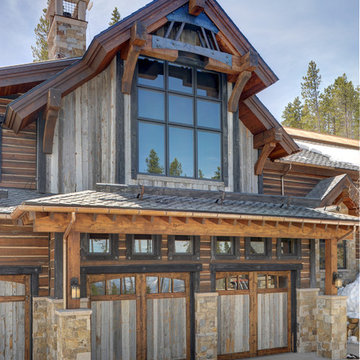Idées déco de garages et abris de jardin montagne gris
Trier par :
Budget
Trier par:Populaires du jour
1 - 20 sur 307 photos
1 sur 3
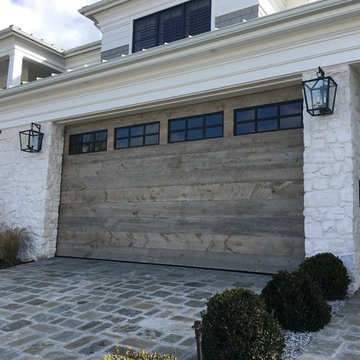
Just like in the french louvered door we have added a semi-gloss black iron window frame over tempered clear glass. One of the benefits of a reclaimed wood garage door is that the aged wood comes from old trees that provide longer wider boards. As shown in this project the long wide planks make this modern garage door fit nicely with this Newport Modern house.
There are several benefits of using reclaimed timber. Because we live in a world where supply is ever shrinking as we diminish our natural resources, in addition to, over-forestation and the ever growing environmental concerns of global warming or pollutants and wood Beatles killing 15 million trees in our forests of the past decade. Using reclaimed wood helps to preserve our forests and reduces the need for cutting young trees to keep up with the growing demand for timber. The other benefit of using the old timber from barns and old structures has to do with the maturation of the tree originally. Back in the day the only cut mature trees that had reached full potential growth. This wood tends to be stringer and less likely to split or fracture. What they call virgin timber is young trees that are softer and have a greater potential to split. Using reclaimed timber give you yet one more added benefit too, the wood has been aged in an environment that allows the wood to naturally preserve and tarnish with unique characteristics. The wood in old buildings has expanded and contracted constantly over the years and has fully dried out, making it more durable and less prone to warping and splitting. Old wood also tends to have a dense grain making it more stable. Those are natural design elements that make each reclaimed door different! Not one door will be exactly the same. Since the wood has naturally preserved and tarnished then all you have to do is apply a clear coat to the door and you’re done! Thus, leaving your garage, a beautiful naturally finished garage door, that is full of rustic beauty and charm. The wood has done what the wood is going to do and colors and scars tell the 100 year plus, history. What could be more original and charming than a reclaimed wood garage door from Ziegler!
You should always remember that reclaimed timber is itself, a finite resource. There are only so many old structures out there to source the wood from and eventually these too will become unavailable. In the meantime, reclaimed wood provides a valuable source of characterful material for farmhouse, traditional and rustic garage doors, and gates and shutters too! Ziegler is one of the oldest wood door manufactures in California and now body does it better than the originator of style and design. Contact one of our top designers in the industry today to start your own history with Ziegler 714-437-0870
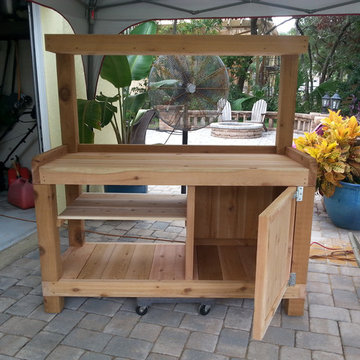
Ready for sealant. Photo by Carla Sinclair-Wells
Aménagement d'un abri de jardin séparé montagne de taille moyenne.
Aménagement d'un abri de jardin séparé montagne de taille moyenne.
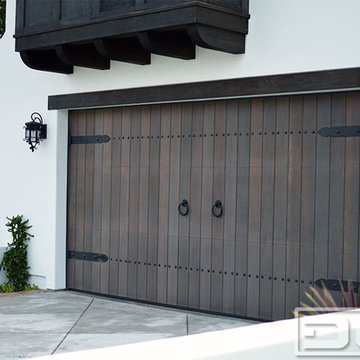
Santa Cruz, CA - This custom architectural garage door and gate project in the Northern California area was designed in a Spanish Colonial style and crafted by hand to capture that charming appeal of old world door craftsmanship found throughout Europe. The custom home was exquisitely built without sparing a single detail that would engulf the Spanish Colonial authentic architectural design. Beautiful, hand-selected terracotta roof tiles and white plastered walls just like in historical homes in Colonial Spain were used for this home construction, not to mention the wooden beam detailing particularly on the bay window above the garage. All these authentic Spanish Colonial architectural elements made this home the perfect backdrop for our custom Spanish Colonial Garage Doors and Gates.
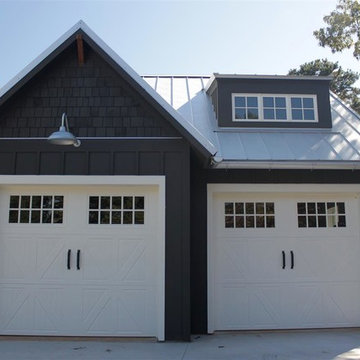
Love the combination of metal roof, dark grey board and batten siding and beautiful white garage doors with black handles.
Réalisation d'un garage chalet.
Réalisation d'un garage chalet.
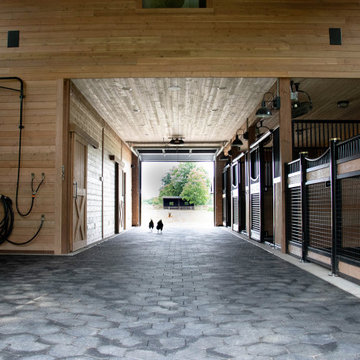
Barn Pros Denali barn apartment model in a 36' x 60' footprint with Ranchwood rustic siding, Classic Equine stalls and Dutch doors. Construction by Red Pine Builders www.redpinebuilders.com
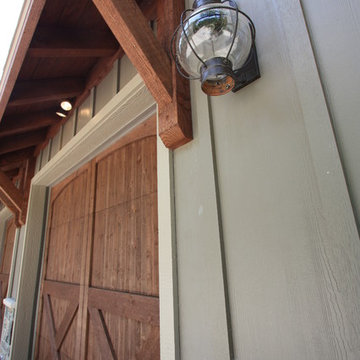
Custom wood Carrige house doors
Cette image montre un garage pour deux voitures chalet de taille moyenne.
Cette image montre un garage pour deux voitures chalet de taille moyenne.
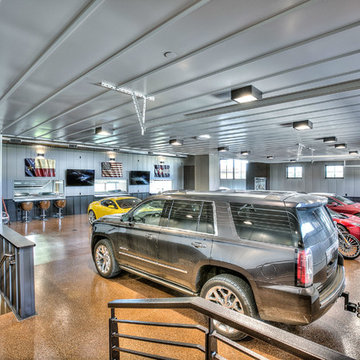
Inspiration pour un très grand garage pour quatre voitures ou plus attenant chalet.
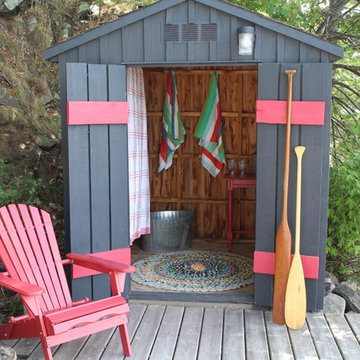
Inspired by Brighton Bathing Boxes, this Rideau Lakes shack was transformed with a little paint to a wonderful refuge from the afternoon heat.
Exemple d'un abri de jardin séparé montagne.
Exemple d'un abri de jardin séparé montagne.
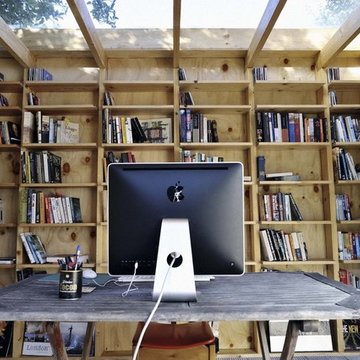
Photography by James Pfaff
http://www.jamespfaff.com/
Réalisation d'un abri de jardin chalet avec un bureau, studio ou atelier.
Réalisation d'un abri de jardin chalet avec un bureau, studio ou atelier.
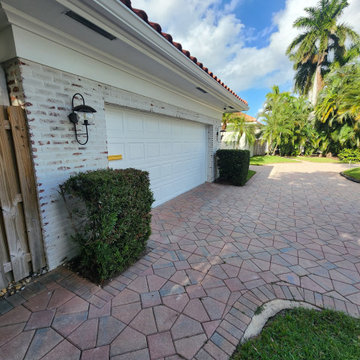
Garage with slurry style German smear.
Slurry style focuses on a heavy application of mortar with clusters of brick remaining red. Letting your natural brick shine through boldly!
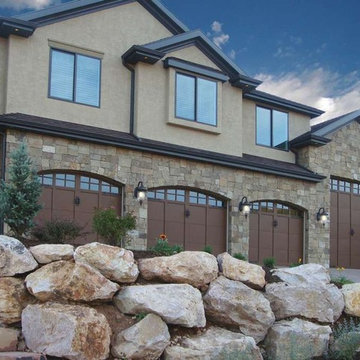
Réalisation d'un grand garage pour quatre voitures ou plus attenant chalet.
Idées déco de garages et abris de jardin montagne gris
1


